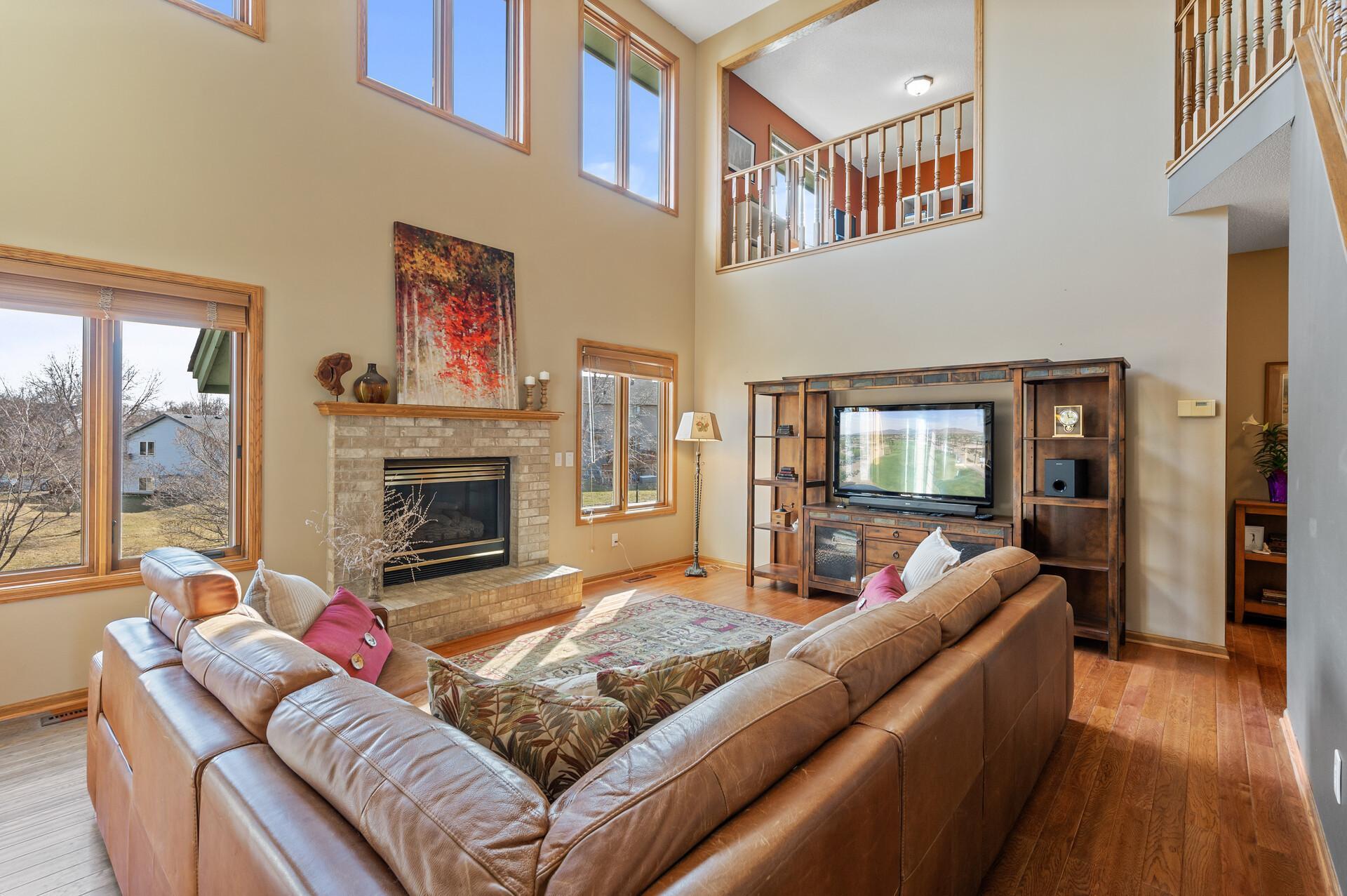5775 CROSSANDRA STREET
5775 Crossandra Street, Prior Lake, 55372, MN
-
Price: $489,900
-
Status type: For Sale
-
City: Prior Lake
-
Neighborhood: Cardinal Ridge 1st Add
Bedrooms: 4
Property Size :2773
-
Listing Agent: NST16256,NST58389
-
Property type : Single Family Residence
-
Zip code: 55372
-
Street: 5775 Crossandra Street
-
Street: 5775 Crossandra Street
Bathrooms: 3
Year: 1994
Listing Brokerage: RE/MAX Results
FEATURES
- Range
- Refrigerator
- Washer
- Dryer
- Microwave
- Dishwasher
- Water Softener Owned
- Disposal
- Stainless Steel Appliances
DETAILS
This sun-filled, main-floor living haven is nestled in an exceptional neighborhood, close to top-rated Prior Lake schools, parks and recreational trails. The two-story great room features walls of newer windows and a cozy gas fireplace, while hardwood floors add warmth and elegance. Enjoy the spacious eat-in kitchen with ample storage and stainless steel appliances. The main-floor primary suite offers a large private bath with a jetted tub, dual vanity, and a walk-in closet. Upstairs, discover two sizable bedrooms, a full bath, and a versatile loft perfect for a home office or play area. The lower level features a family room w/a stone-surround fireplace, a game area & a comfortable fourth bedroom. Additional spaces currently serve as a gym and workshop, offering flexibility & ample storage. The lower-level walkout leads to a spacious patio, flat backyard, garden area, and a firepit- ideal for outdoor entertaining. Windows- 2018, Roof- 2017, Water softener-2023, radon mitigation-2021
INTERIOR
Bedrooms: 4
Fin ft² / Living Area: 2773 ft²
Below Ground Living: 711ft²
Bathrooms: 3
Above Ground Living: 2062ft²
-
Basement Details: Daylight/Lookout Windows, Egress Window(s), Finished, Full, Storage Space, Walkout,
Appliances Included:
-
- Range
- Refrigerator
- Washer
- Dryer
- Microwave
- Dishwasher
- Water Softener Owned
- Disposal
- Stainless Steel Appliances
EXTERIOR
Air Conditioning: Central Air
Garage Spaces: 2
Construction Materials: N/A
Foundation Size: 1326ft²
Unit Amenities:
-
- Patio
- Porch
- Natural Woodwork
- Hardwood Floors
- Ceiling Fan(s)
- Walk-In Closet
- Vaulted Ceiling(s)
- Washer/Dryer Hookup
- Cable
- Kitchen Center Island
- Tile Floors
- Main Floor Primary Bedroom
- Primary Bedroom Walk-In Closet
Heating System:
-
- Forced Air
ROOMS
| Main | Size | ft² |
|---|---|---|
| Living Room | 18x17 | 324 ft² |
| Dining Room | 11x12 | 121 ft² |
| Kitchen | 11x11 | 121 ft² |
| Bedroom 1 | 13x15 | 169 ft² |
| Informal Dining Room | 11x10 | 121 ft² |
| Lower | Size | ft² |
|---|---|---|
| Family Room | 20x16 | 400 ft² |
| Bedroom 4 | 10x14 | 100 ft² |
| Game Room | 12x16 | 144 ft² |
| Workshop | 22x12 | 484 ft² |
| Exercise Room | 14x10 | 196 ft² |
| Storage | 10x10 | 100 ft² |
| Patio | 12x18 | 144 ft² |
| Upper | Size | ft² |
|---|---|---|
| Bedroom 2 | 12x12 | 144 ft² |
| Bedroom 3 | 12x10 | 144 ft² |
| Loft | 13x11 | 169 ft² |
LOT
Acres: N/A
Lot Size Dim.: 70x144x80x143
Longitude: 44.7148
Latitude: -93.4033
Zoning: Residential-Single Family
FINANCIAL & TAXES
Tax year: 2024
Tax annual amount: $4,232
MISCELLANEOUS
Fuel System: N/A
Sewer System: City Sewer/Connected
Water System: City Water/Connected
ADITIONAL INFORMATION
MLS#: NST7616302
Listing Brokerage: RE/MAX Results

ID: 3124565
Published: July 03, 2024
Last Update: July 03, 2024
Views: 6






