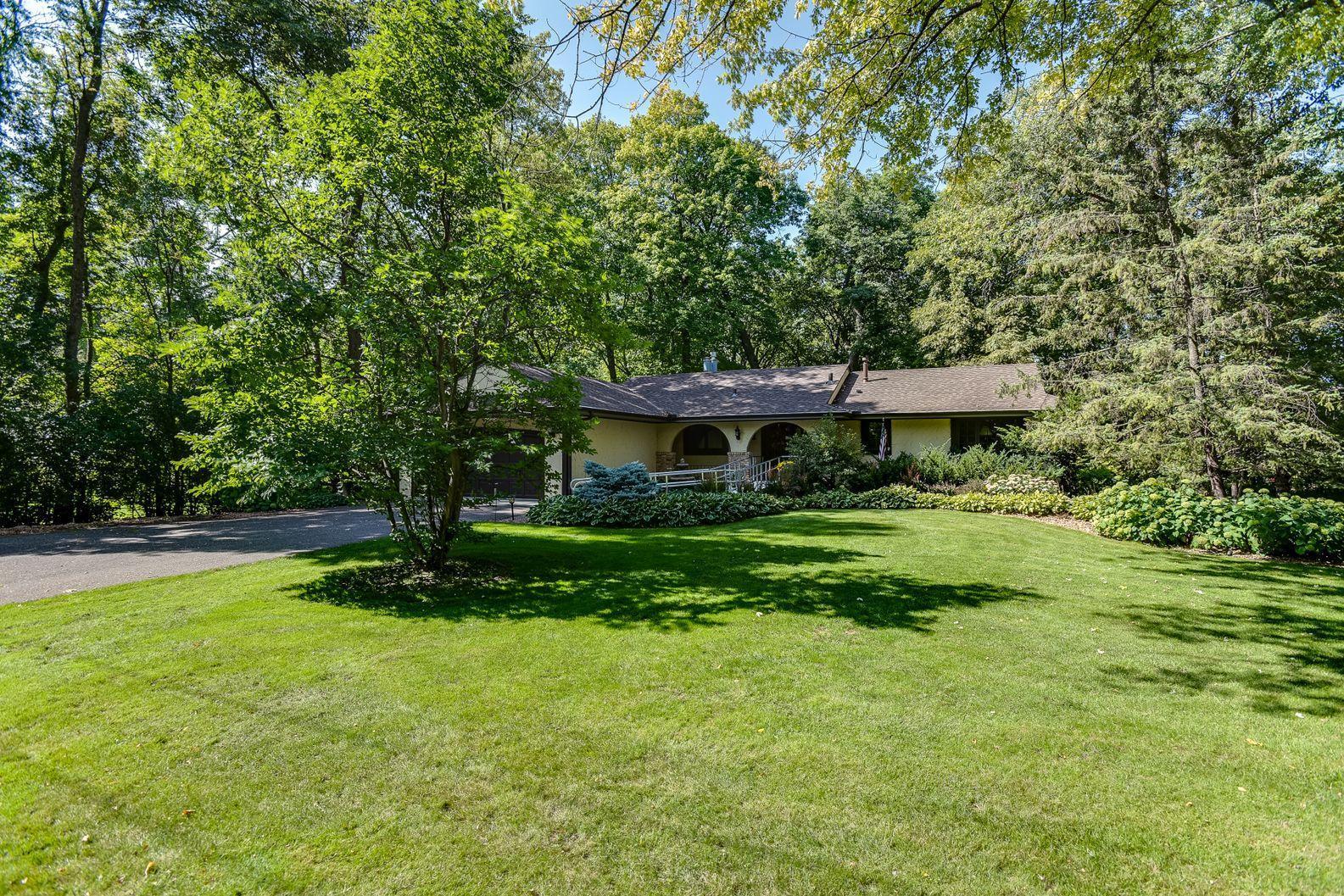5780 EUREKA ROAD
5780 Eureka Road, Excelsior (Shorewood), 55331, MN
-
Price: $750,000
-
Status type: For Sale
-
City: Excelsior (Shorewood)
-
Neighborhood: Eureka
Bedrooms: 4
Property Size :3190
-
Listing Agent: NST19301,NST93512
-
Property type : Single Family Residence
-
Zip code: 55331
-
Street: 5780 Eureka Road
-
Street: 5780 Eureka Road
Bathrooms: 2
Year: 1977
Listing Brokerage: Hendrickson Homes Real Estate
FEATURES
- Range
- Refrigerator
- Washer
- Dryer
- Dishwasher
- Water Softener Owned
- Freezer
- Water Filtration System
- Gas Water Heater
DETAILS
Pristine home in coveted Shorewood location has been meticulously maintained & tastefully updated. Nestled on a private, expansive 1-acre lot w/natural wooded setting, you'll enjoy well-maintained lawns, landscaping, water fountain, boulder garden, flagstone patio & deck. The home’s rich details feature lavish woodworking thru-out, hardwood floors, vaulted ceilings & updated tile. Open-concept kitchen w/granite, SS appliances & newly updated bathrooms, formal dining & living room w/antique wood-burning fireplace; family room w/gas-brick fireplace & full wet-bar; 3 bedrooms, plus an owner’s ensuite & walk-in closet; 3-season porch w/walk-out deck; 2 workshops & storage; laundry room w/cedar closet; oversized 2-car garage w/work area, storage; & utility/garden shed. Masterful blend of original era charm & practical updates for tranquil living in the award-winning Minnetonka School Dist w/stellar proximity to Excelsior's finest shopping, dining, entertainment, & Lk Minnetonka activities.
INTERIOR
Bedrooms: 4
Fin ft² / Living Area: 3190 ft²
Below Ground Living: 1240ft²
Bathrooms: 2
Above Ground Living: 1950ft²
-
Basement Details: Full,
Appliances Included:
-
- Range
- Refrigerator
- Washer
- Dryer
- Dishwasher
- Water Softener Owned
- Freezer
- Water Filtration System
- Gas Water Heater
EXTERIOR
Air Conditioning: Central Air
Garage Spaces: 2
Construction Materials: N/A
Foundation Size: 1240ft²
Unit Amenities:
-
- Patio
- Kitchen Window
- Deck
- Porch
- Natural Woodwork
- Hardwood Floors
- Sun Room
- Ceiling Fan(s)
- Walk-In Closet
- Vaulted Ceiling(s)
- Washer/Dryer Hookup
- In-Ground Sprinkler
- Paneled Doors
- Master Bedroom Walk-In Closet
- Wet Bar
- Tile Floors
Heating System:
-
- Forced Air
ROOMS
| Main | Size | ft² |
|---|---|---|
| Living Room | 22x13 | 484 ft² |
| Dining Room | 19x12 | 361 ft² |
| Kitchen | 14x12 | 196 ft² |
| Bedroom 2 | 13x11 | 169 ft² |
| Bedroom 3 | 11x9 | 121 ft² |
| Bedroom 4 | 11x9 | 121 ft² |
| Sun Room | 17x10 | 289 ft² |
| Foyer | 13x5 | 169 ft² |
| Lower | Size | ft² |
|---|---|---|
| Family Room | 19x13 | 361 ft² |
| Bedroom 1 | 17x15 | 289 ft² |
| Storage | 29x14 | 841 ft² |
| Bar/Wet Bar Room | 16x7 | 256 ft² |
| Walk In Closet | 9x6 | 81 ft² |
| Laundry | 9x8 | 81 ft² |
LOT
Acres: N/A
Lot Size Dim.: 159x250
Longitude: 44.8991
Latitude: -93.6038
Zoning: Residential-Single Family
FINANCIAL & TAXES
Tax year: 2021
Tax annual amount: $5,333
MISCELLANEOUS
Fuel System: N/A
Sewer System: City Sewer/Connected
Water System: Well
ADITIONAL INFORMATION
MLS#: NST6216134
Listing Brokerage: Hendrickson Homes Real Estate

ID: 900894
Published: June 24, 2022
Last Update: June 24, 2022
Views: 99






