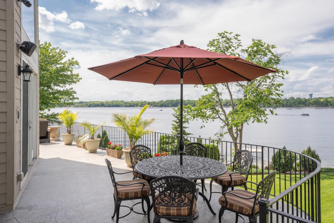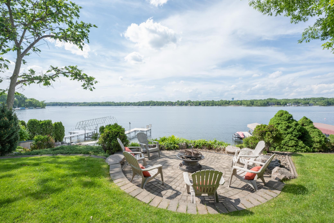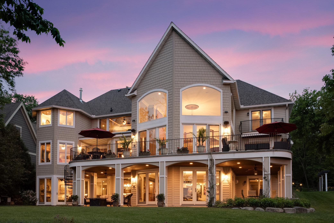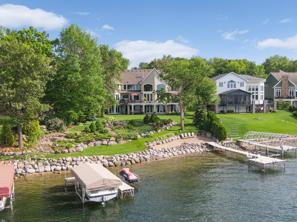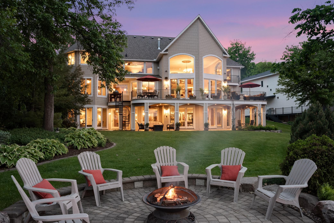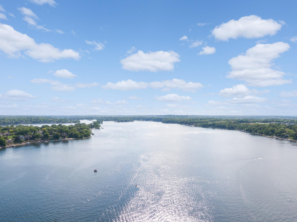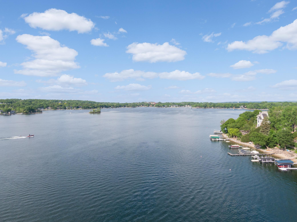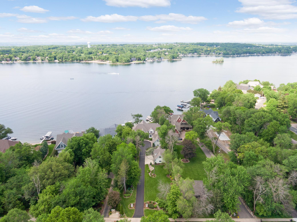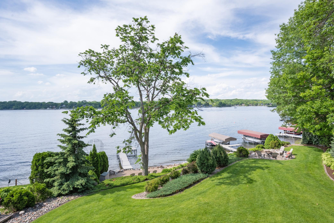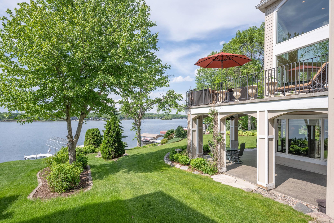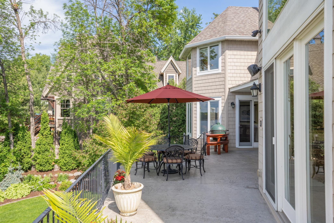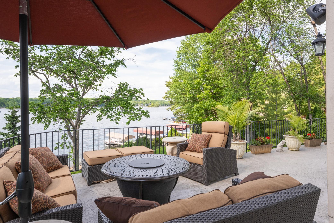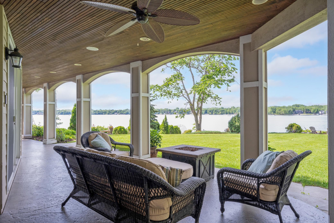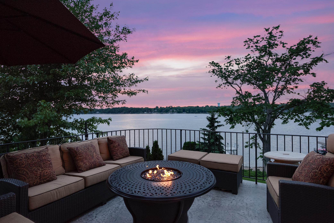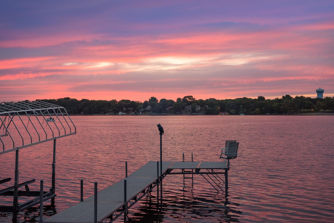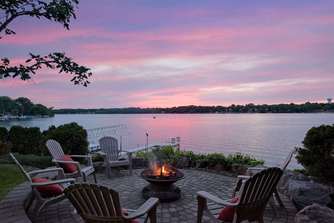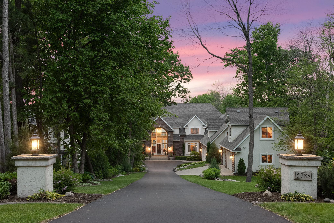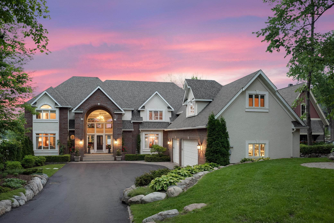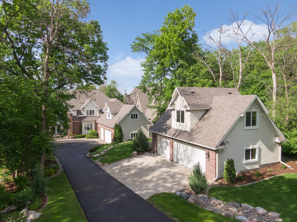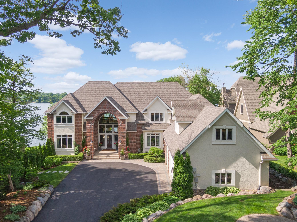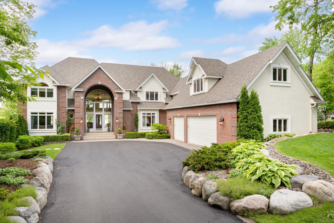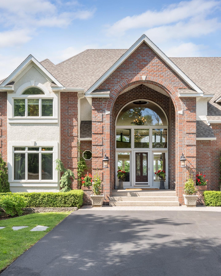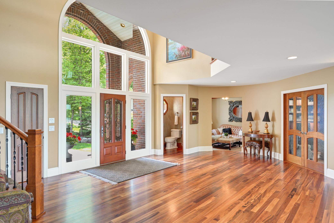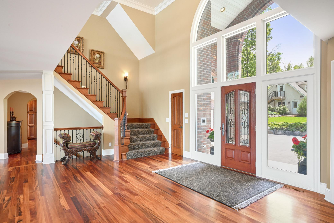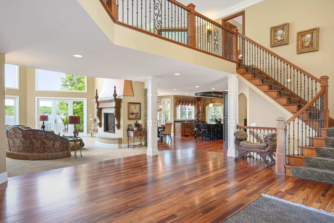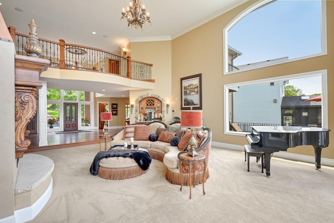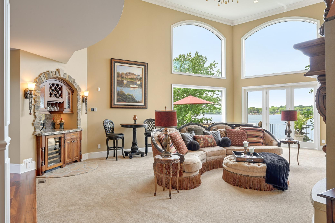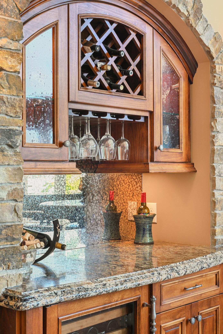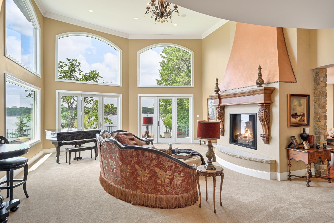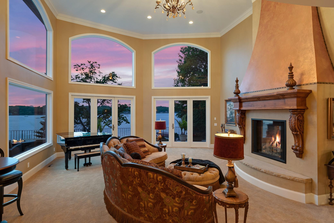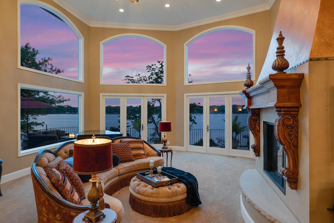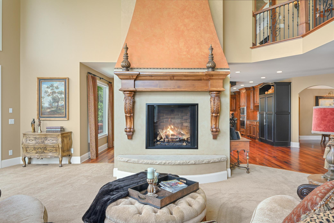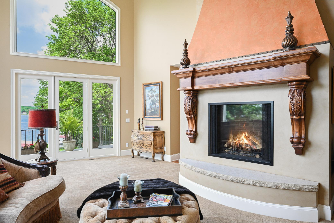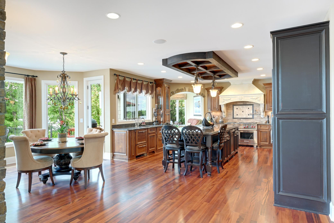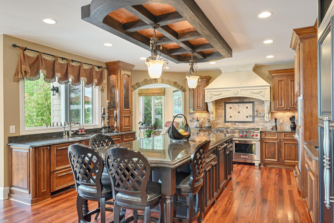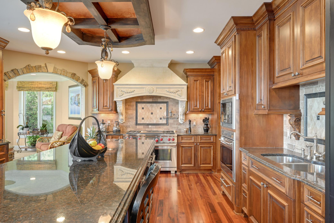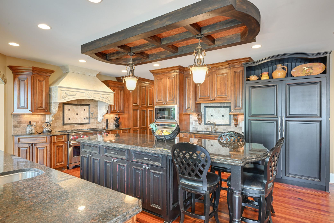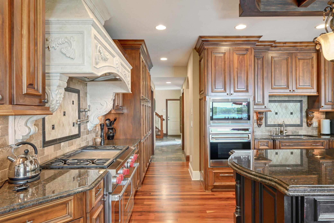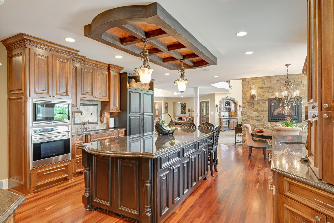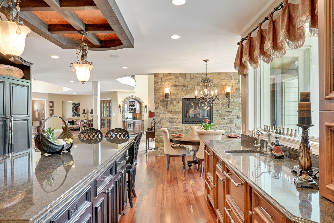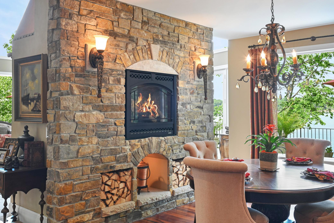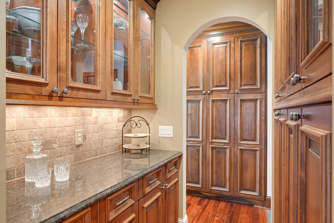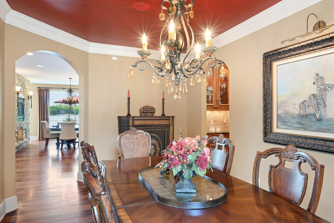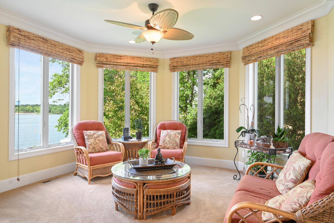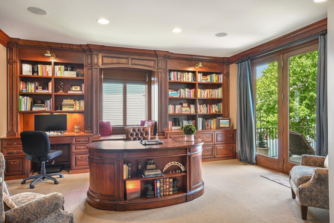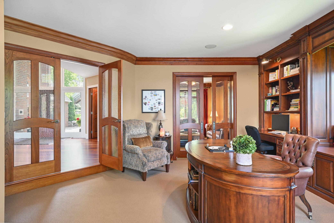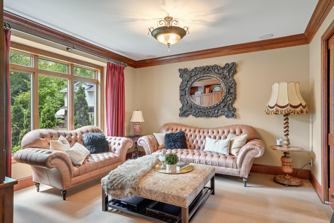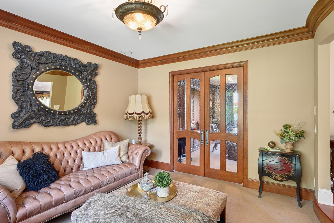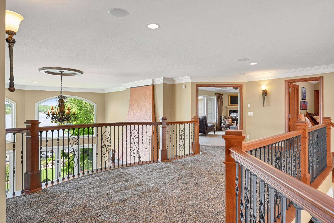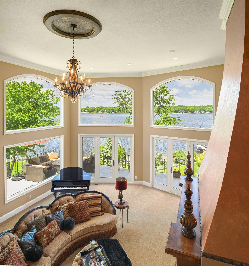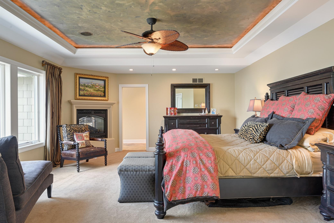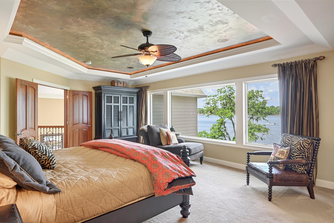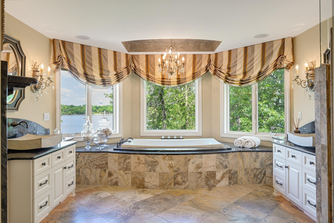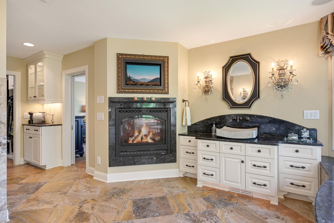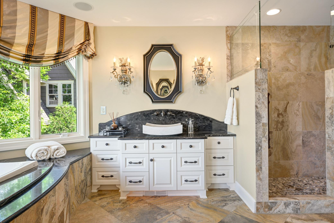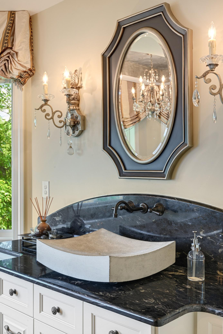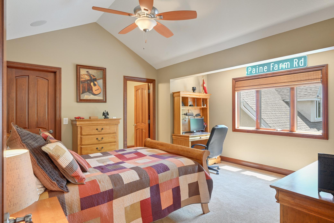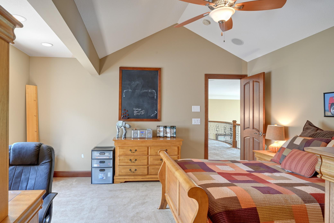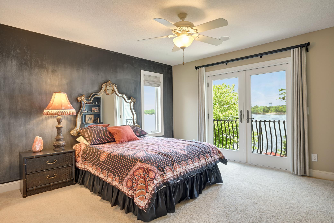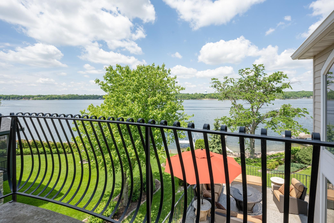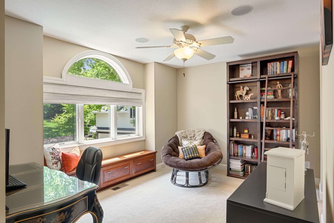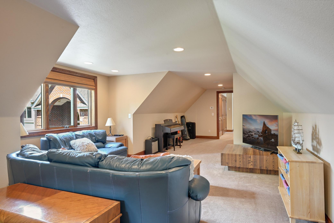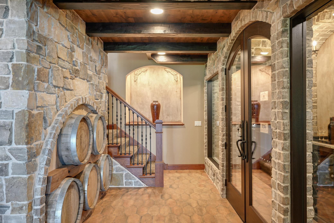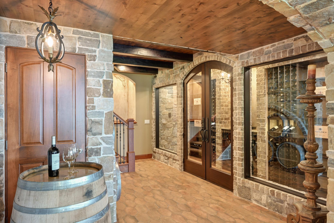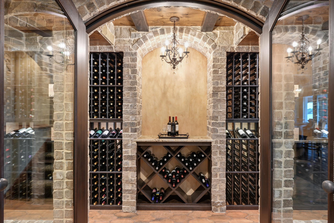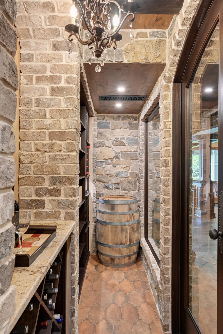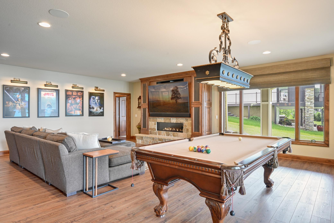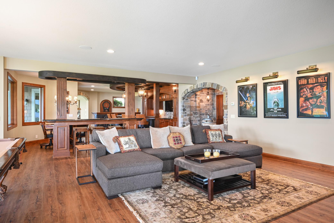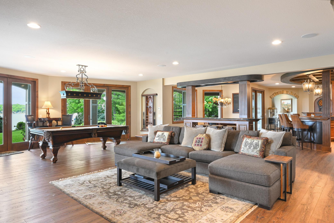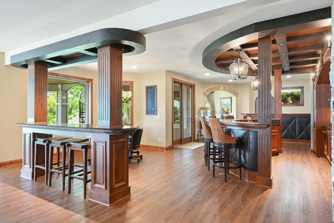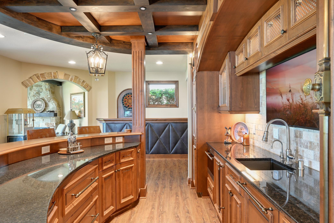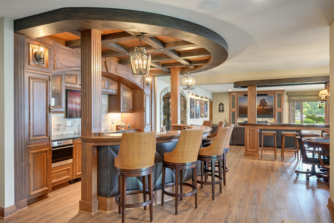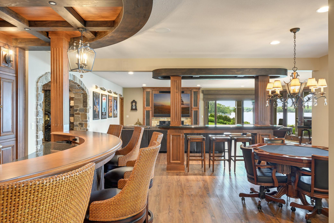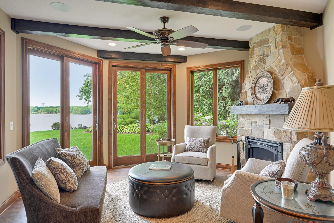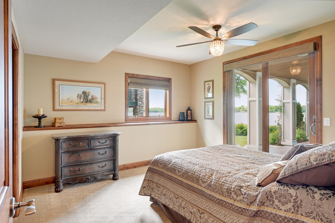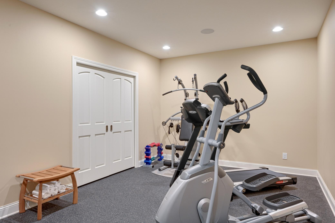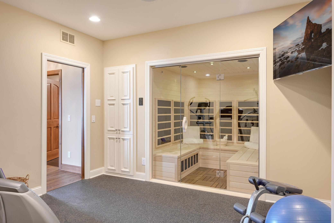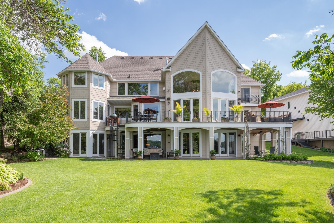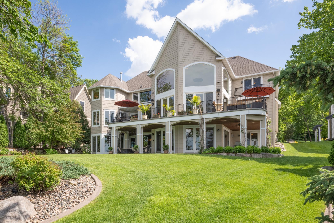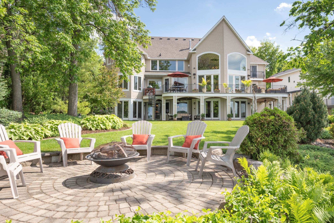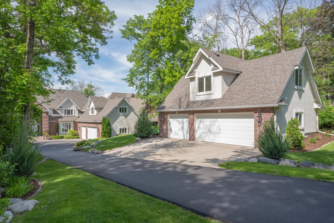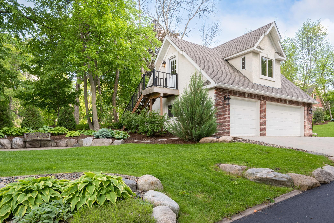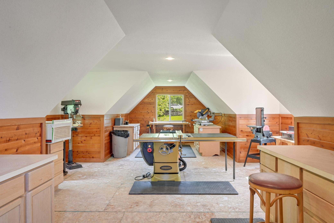5788 150TH STREET
5788 150th Street, Prior Lake, 55372, MN
-
Price: $3,800,000
-
Status type: For Sale
-
City: Prior Lake
-
Neighborhood: N/A
Bedrooms: 6
Property Size :8814
-
Listing Agent: NST16633,NST71499
-
Property type : Single Family Residence
-
Zip code: 55372
-
Street: 5788 150th Street
-
Street: 5788 150th Street
Bathrooms: 7
Year: 1991
Listing Brokerage: Coldwell Banker Burnet
FEATURES
- Range
- Refrigerator
- Washer
- Dryer
- Microwave
- Exhaust Fan
- Dishwasher
- Water Softener Owned
- Disposal
- Wall Oven
- Humidifier
- Central Vacuum
DETAILS
Spectacular waterfront home on the popular North end of Lower Prior Lake, on high demand 150th street. A private wooded, nearly an acre lot with a gorgeous lakeside retreat and 108ft of shoreline. A world-class style with a lower-level modern remodel in 2020, and a main floor, upper-level, and exterior remodel with many luxurious finishes in 2011. Stunning views throughout and a remarkable concrete deck wrapping the home. Wine lovers, enjoy the 900-bottle capacity wine cellar, and for the foodies, spend your time in the chef's dream kitchen. This dream home has an abundant amount of amenities for everyone, including an extra detached three-car garage with an upper-level workshop. In close proximity to everything that matters, including shopping, restaurants, Mpls/St. Paul international airport, five world-class golf courses, Mystic Lake Casino, and Canterbury Park. Perfect for top executives, pro athletes, and celebrities.
INTERIOR
Bedrooms: 6
Fin ft² / Living Area: 8814 ft²
Below Ground Living: 3000ft²
Bathrooms: 7
Above Ground Living: 5814ft²
-
Basement Details: Walkout, Finished,
Appliances Included:
-
- Range
- Refrigerator
- Washer
- Dryer
- Microwave
- Exhaust Fan
- Dishwasher
- Water Softener Owned
- Disposal
- Wall Oven
- Humidifier
- Central Vacuum
EXTERIOR
Air Conditioning: Central Air
Garage Spaces: 6
Construction Materials: N/A
Foundation Size: 3132ft²
Unit Amenities:
-
- Patio
- Kitchen Window
- Deck
- Porch
- Natural Woodwork
- Hardwood Floors
- Sun Room
- Ceiling Fan(s)
- Walk-In Closet
- Local Area Network
- Washer/Dryer Hookup
- Security System
- In-Ground Sprinkler
- Exercise Room
- Tile Floors
Heating System:
-
- Forced Air
- Radiant Floor
ROOMS
| Main | Size | ft² |
|---|---|---|
| Living Room | 29x23 | 841 ft² |
| Dining Room | 11x15 | 121 ft² |
| Kitchen | 26x17 | 676 ft² |
| Den | 13x13 | 169 ft² |
| Sun Room | 14x15 | 196 ft² |
| Office | 16x17 | 256 ft² |
| Lower | Size | ft² |
|---|---|---|
| Family Room | 36x21 | 1296 ft² |
| Bedroom 6 | 23x13 | 529 ft² |
| Bar/Wet Bar Room | 31x24 | 961 ft² |
| Upper | Size | ft² |
|---|---|---|
| Bedroom 1 | 16x24 | 256 ft² |
| Bedroom 2 | 13x15 | 169 ft² |
| Bedroom 3 | 13x14 | 169 ft² |
| Bedroom 4 | 11x14 | 121 ft² |
| Bedroom 5 | 40x14 | 1600 ft² |
LOT
Acres: N/A
Lot Size Dim.: 108x520x93x467
Longitude: 44.7324
Latitude: -93.4031
Zoning: Residential-Single Family
FINANCIAL & TAXES
Tax year: 2022
Tax annual amount: $28,077
MISCELLANEOUS
Fuel System: N/A
Sewer System: City Sewer/Connected
Water System: City Water/Connected
ADITIONAL INFORMATION
MLS#: NST6177352
Listing Brokerage: Coldwell Banker Burnet

ID: 852483
Published: June 14, 2022
Last Update: June 14, 2022
Views: 168


