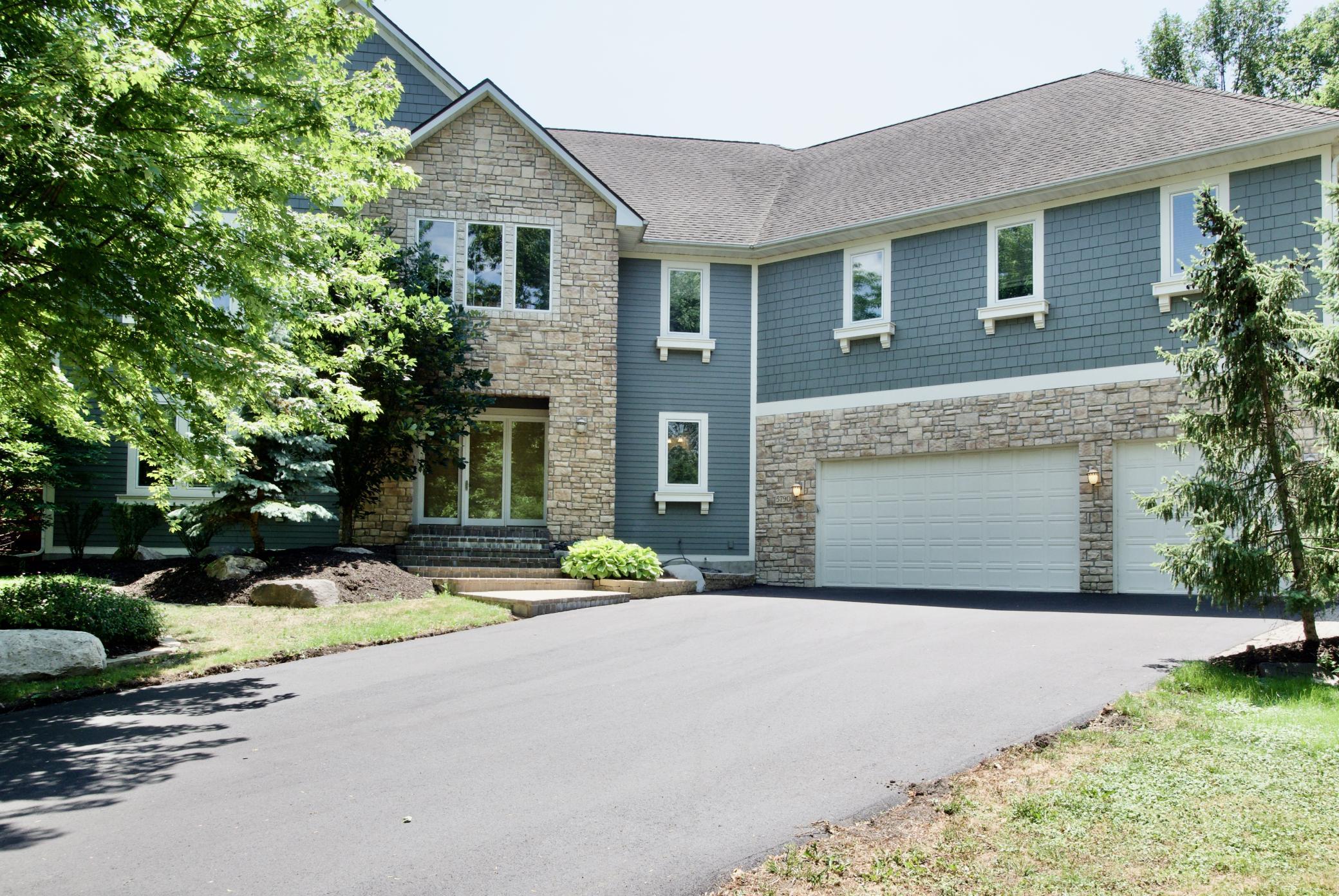5790 KELSEY DRIVE
5790 Kelsey Drive, Excelsior (Shorewood), 55331, MN
-
Price: $1,049,000
-
Status type: For Sale
-
City: Excelsior (Shorewood)
-
Neighborhood: Smithtown Woods
Bedrooms: 5
Property Size :7396
-
Listing Agent: NST16683,NST45145
-
Property type : Single Family Residence
-
Zip code: 55331
-
Street: 5790 Kelsey Drive
-
Street: 5790 Kelsey Drive
Bathrooms: 6
Year: 2005
Listing Brokerage: RE/MAX Results
FEATURES
- Refrigerator
- Washer
- Dryer
- Microwave
- Exhaust Fan
- Dishwasher
- Freezer
- Cooktop
- Wall Oven
- Air-To-Air Exchanger
- Gas Water Heater
DETAILS
Impressive 5 bedroom/ 6 bath home offers an open floor plan Cul-desac lot next to the trail., parks, Walk to Minnewashta school. Like new & completely updated and refreshed. Newly finished hardwood floors, Stunning kitchen w/ massive center island, pantry, top of the line appliances. , The room sizes are extraordinary. Large formal dining room with doors to a private deck, Main floor family room. Second level 4 bedrooms up- each with its own bath. Large master suite with fireplace, deck, private den, huge walk-in closet and striking master bath. Lower level family room with new carpet, gas fireplace, and 5th bedroom with walk-thru ¾ bath. Huge 3+ car garage with heated floors. New driveway, updated kitchen and baths, refinished hardwood floors, new carpet. This home offers amazing room sizes throughout including every bedroom. An outstanding value!!
INTERIOR
Bedrooms: 5
Fin ft² / Living Area: 7396 ft²
Below Ground Living: 1842ft²
Bathrooms: 6
Above Ground Living: 5554ft²
-
Basement Details: Full, Finished, Drain Tiled, Sump Pump, Daylight/Lookout Windows, Egress Window(s),
Appliances Included:
-
- Refrigerator
- Washer
- Dryer
- Microwave
- Exhaust Fan
- Dishwasher
- Freezer
- Cooktop
- Wall Oven
- Air-To-Air Exchanger
- Gas Water Heater
EXTERIOR
Air Conditioning: Central Air
Garage Spaces: 3
Construction Materials: N/A
Foundation Size: 2231ft²
Unit Amenities:
-
- Kitchen Window
- Deck
- Natural Woodwork
- Hardwood Floors
- Balcony
- Ceiling Fan(s)
- Walk-In Closet
- Vaulted Ceiling(s)
- In-Ground Sprinkler
- Paneled Doors
- Kitchen Center Island
- Master Bedroom Walk-In Closet
- French Doors
- Tile Floors
Heating System:
-
- Forced Air
ROOMS
| Main | Size | ft² |
|---|---|---|
| Living Room | 34x30 | 1156 ft² |
| Dining Room | 20x15 | 400 ft² |
| Family Room | 18x15 | 324 ft² |
| Kitchen | 18x16 | 324 ft² |
| Upper | Size | ft² |
|---|---|---|
| Bedroom 1 | 23x23 | 529 ft² |
| Bedroom 2 | 22x15 | 484 ft² |
| Bedroom 3 | 22x15 | 484 ft² |
| Bedroom 4 | 17x15 | 289 ft² |
| Den | 16x16 | 256 ft² |
| Lower | Size | ft² |
|---|---|---|
| Bedroom 5 | 18x15 | 324 ft² |
| Amusement Room | 28x27 | 784 ft² |
| Billiard | 21x14 | 441 ft² |
LOT
Acres: N/A
Lot Size Dim.: 91x75x144x92x82x93
Longitude: 44.899
Latitude: -93.6086
Zoning: Residential-Single Family
FINANCIAL & TAXES
Tax year: 2022
Tax annual amount: $13,056
MISCELLANEOUS
Fuel System: N/A
Sewer System: City Sewer/Connected
Water System: City Water/Connected
ADITIONAL INFORMATION
MLS#: NST6228031
Listing Brokerage: RE/MAX Results

ID: 954920
Published: July 08, 2022
Last Update: July 08, 2022
Views: 120






