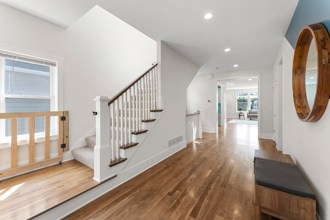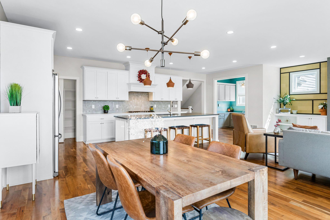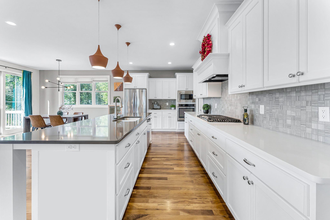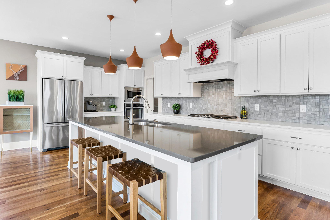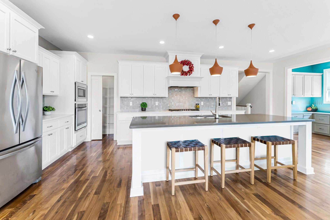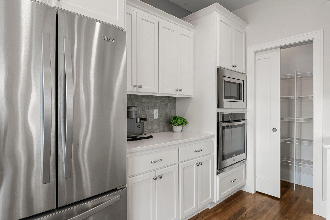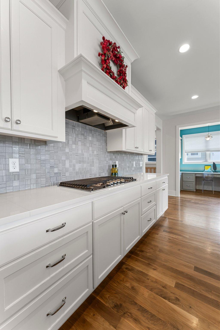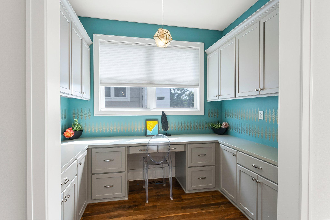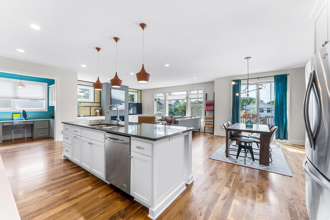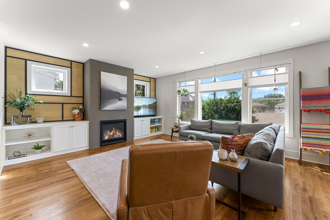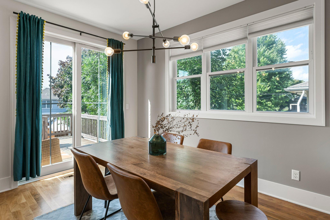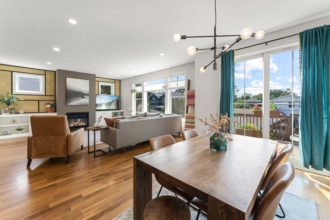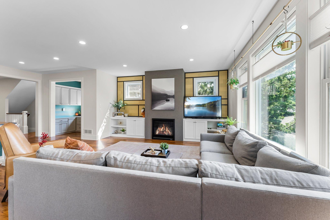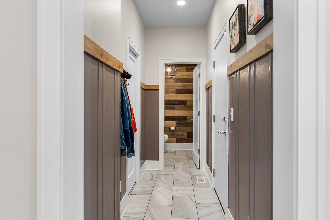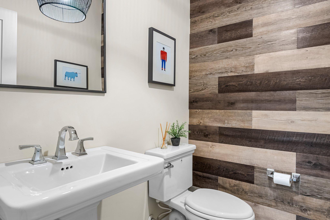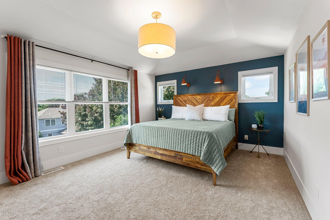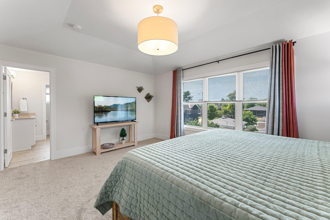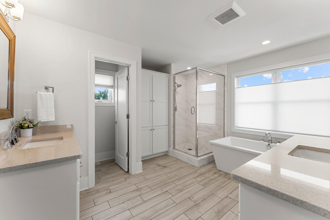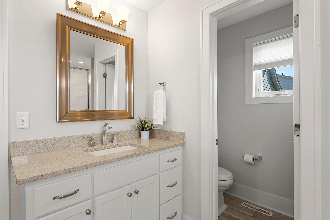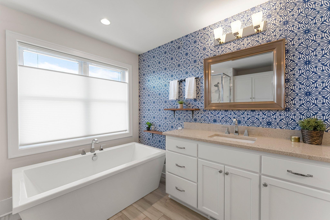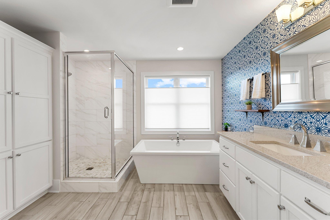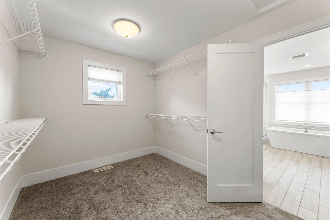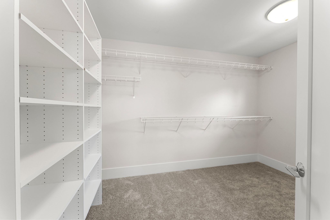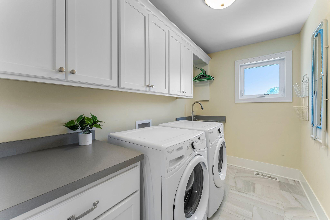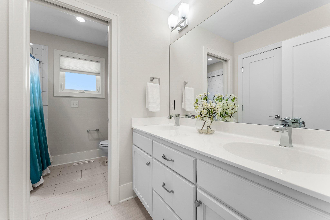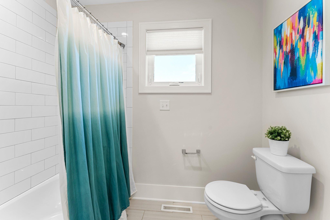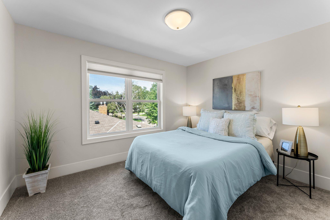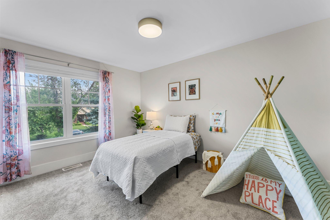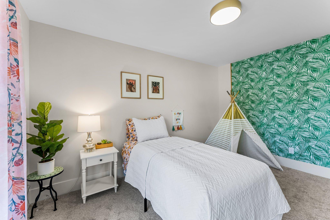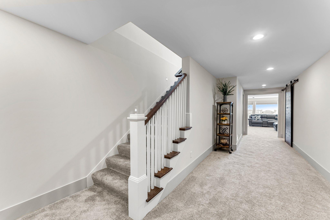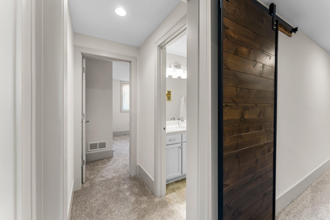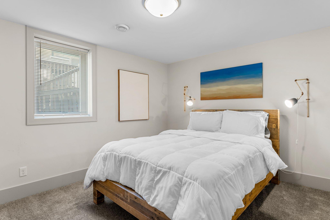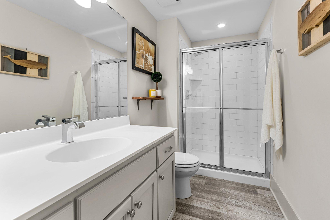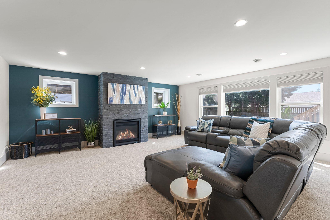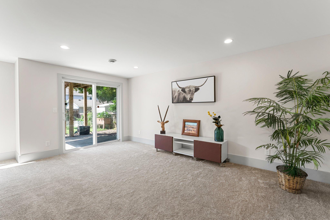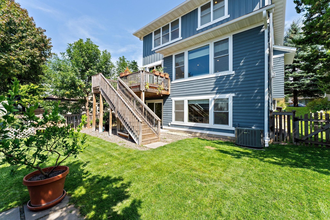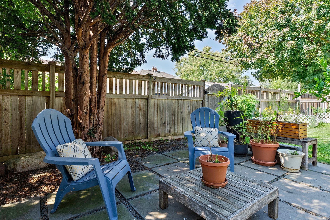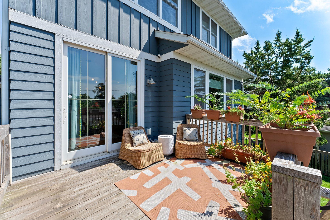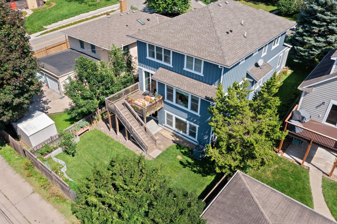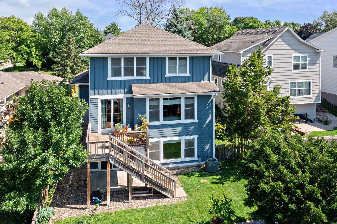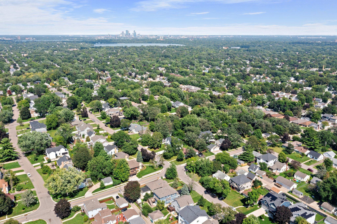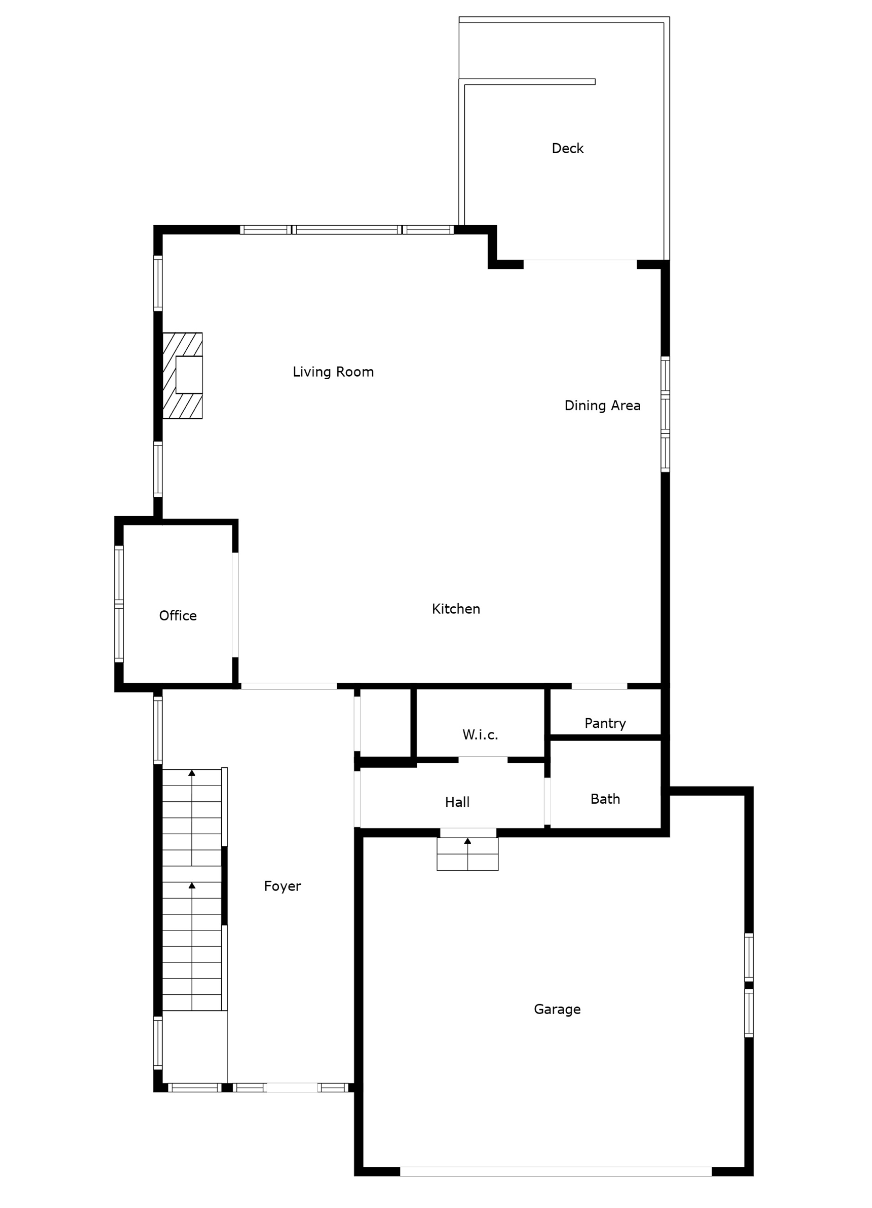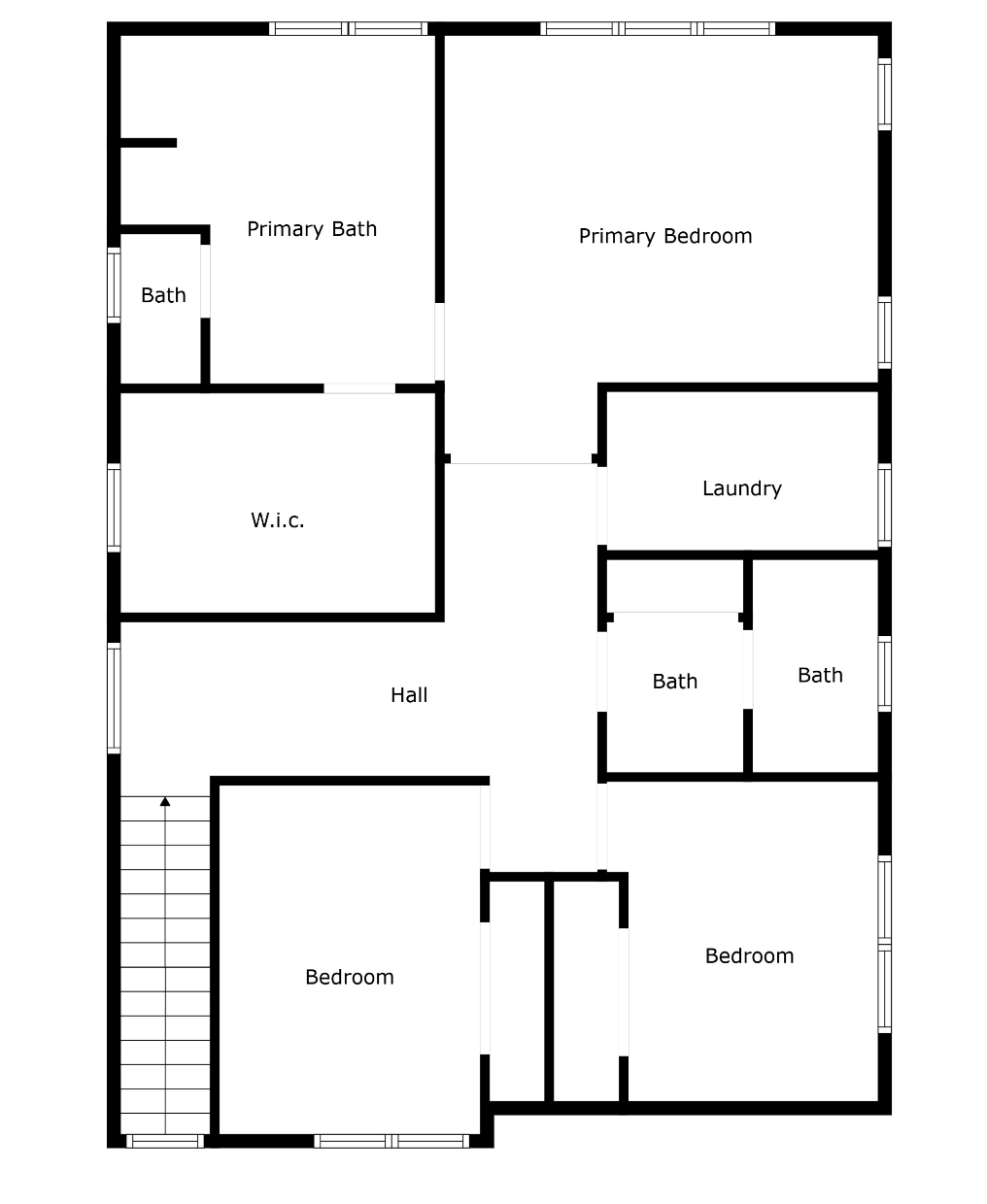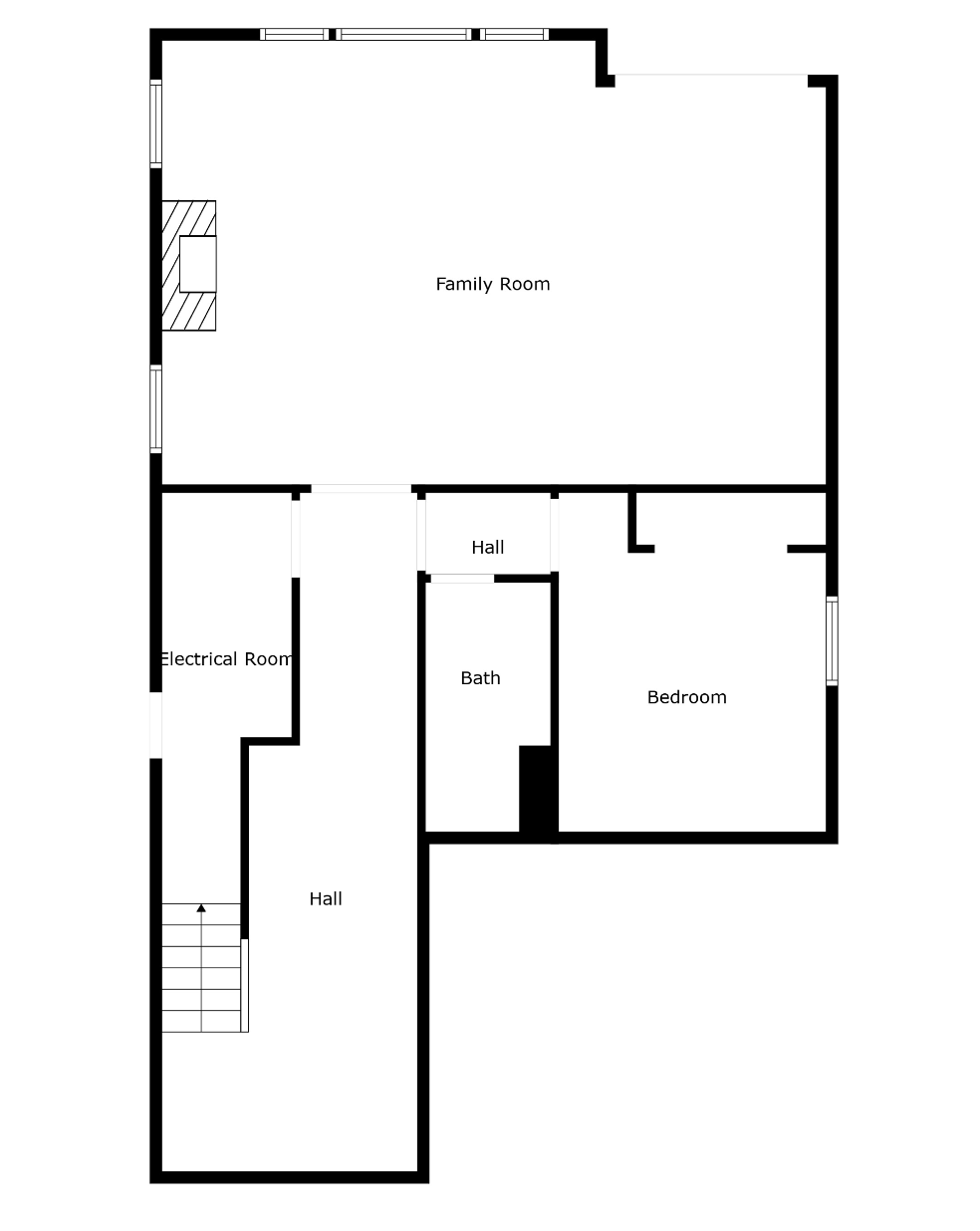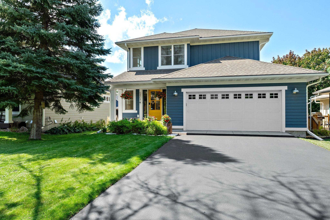5804 ZENITH AVENUE
5804 Zenith Avenue, Edina, 55410, MN
-
Price: $1,150,000
-
Status type: For Sale
-
City: Edina
-
Neighborhood: Harriet Manor 2nd Add
Bedrooms: 4
Property Size :3566
-
Listing Agent: NST16644,NST58368
-
Property type : Single Family Residence
-
Zip code: 55410
-
Street: 5804 Zenith Avenue
-
Street: 5804 Zenith Avenue
Bathrooms: 4
Year: 2015
Listing Brokerage: Edina Realty, Inc.
FEATURES
- Refrigerator
- Washer
- Dryer
- Microwave
- Dishwasher
- Cooktop
- Wall Oven
- Stainless Steel Appliances
DETAILS
Why wait for new construction! This delightful 2015 built East Edina walkout home features a bright and open floor plan. The inviting entry welcomes you with 9' ceilings on main, hardwood floors, freshly painted walls, and sun filled rooms. Enjoy custom built ins and gas fireplace in the living room. The well-appointed kitchen features quartz countertops, stainless appliances, an enormous kitchen island (seats up to 6) and pantry! Convenient home office, mudroom and 1/2 bath just off the garage. The upper level features the owner's suite w/ soaking tub, shower, dual vanity stations and large walk-in closet; plus, two additional bedrooms, full bathroom, and laundry room. Walkout lower level features the 4th bedroom, 3/4 bath and huge family room with gas fireplace (TV ready). Step out to the fenced in yard. Outdoor entertaining is a breeze on the back deck or on the paver patio. Enjoy Edina schools and desirable/walkable location near parks, local shopping and dining.
INTERIOR
Bedrooms: 4
Fin ft² / Living Area: 3566 ft²
Below Ground Living: 1104ft²
Bathrooms: 4
Above Ground Living: 2462ft²
-
Basement Details: Finished, Walkout,
Appliances Included:
-
- Refrigerator
- Washer
- Dryer
- Microwave
- Dishwasher
- Cooktop
- Wall Oven
- Stainless Steel Appliances
EXTERIOR
Air Conditioning: Central Air
Garage Spaces: 2
Construction Materials: N/A
Foundation Size: 1243ft²
Unit Amenities:
-
- Patio
- Deck
- Porch
- Hardwood Floors
- Walk-In Closet
- Washer/Dryer Hookup
- Kitchen Center Island
- Primary Bedroom Walk-In Closet
Heating System:
-
- Forced Air
ROOMS
| Main | Size | ft² |
|---|---|---|
| Living Room | 19x16 | 361 ft² |
| Dining Room | 10x14 | 100 ft² |
| Kitchen | 24x10 | 576 ft² |
| Office | 6x9 | 36 ft² |
| Foyer | 11x22 | 121 ft² |
| Deck | 11x13 | 121 ft² |
| Upper | Size | ft² |
|---|---|---|
| Bedroom 1 | 16x16 | 256 ft² |
| Bedroom 2 | 12x10 | 144 ft² |
| Bedroom 3 | 13x10 | 169 ft² |
| Walk In Closet | 12x8 | 144 ft² |
| Primary Bathroom | 12x13 | 144 ft² |
| Laundry | 10x6 | 100 ft² |
| Lower | Size | ft² |
|---|---|---|
| Bedroom 4 | 14x12 | 196 ft² |
| Family Room | 29x19 | 841 ft² |
LOT
Acres: N/A
Lot Size Dim.: 50x128
Longitude: 44.8977
Latitude: -93.3217
Zoning: Residential-Single Family
FINANCIAL & TAXES
Tax year: 2024
Tax annual amount: $13,663
MISCELLANEOUS
Fuel System: N/A
Sewer System: City Sewer/Connected
Water System: City Water/Connected
ADITIONAL INFORMATION
MLS#: NST7624429
Listing Brokerage: Edina Realty, Inc.

ID: 3357700
Published: September 03, 2024
Last Update: September 03, 2024
Views: 27



