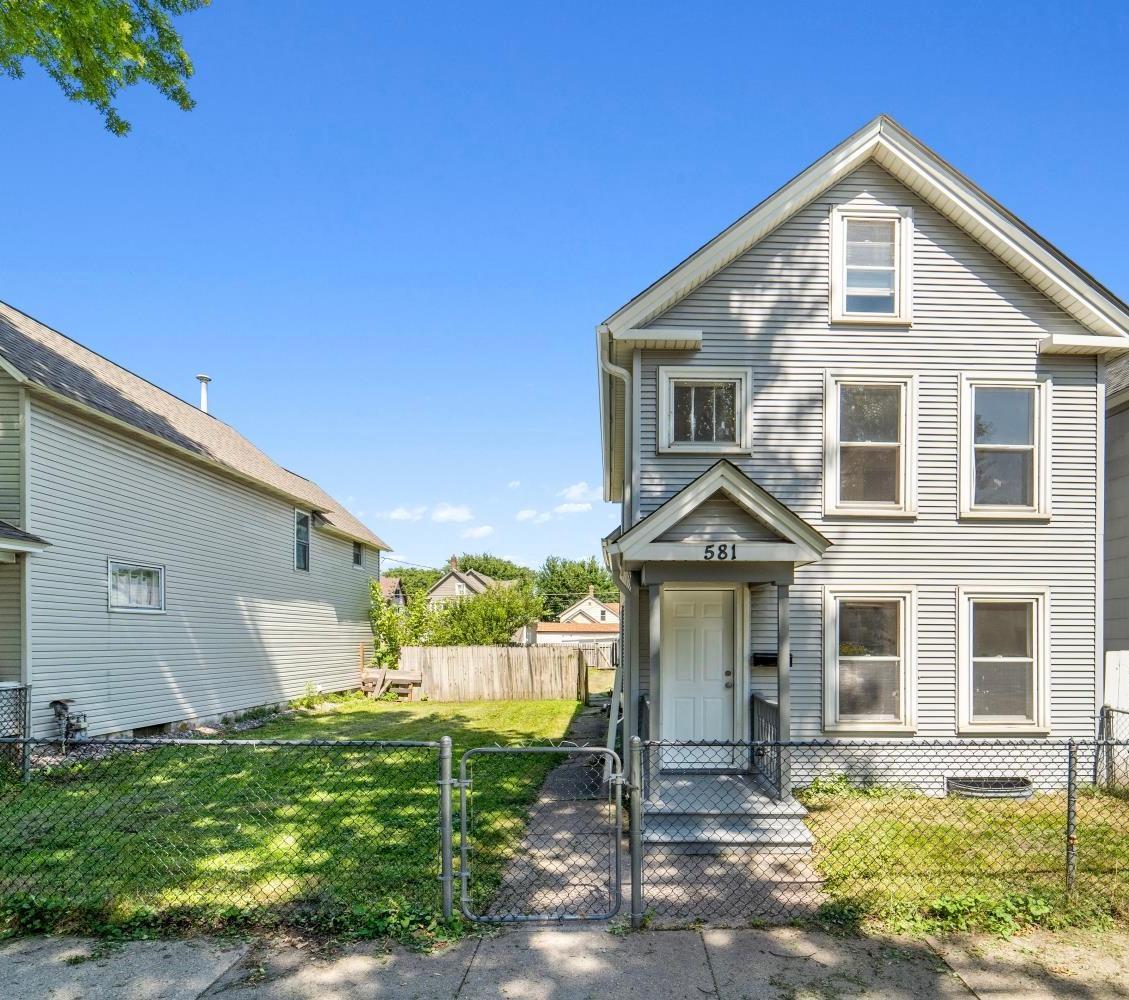581 CHARLES AVENUE
581 Charles Avenue, Saint Paul, 55103, MN
-
Price: $229,900
-
Status type: For Sale
-
City: Saint Paul
-
Neighborhood: Thomas-Dale (Frogtown)
Bedrooms: 2
Property Size :1360
-
Listing Agent: NST11236,NST113775
-
Property type : Single Family Residence
-
Zip code: 55103
-
Street: 581 Charles Avenue
-
Street: 581 Charles Avenue
Bathrooms: 1
Year: 1884
Listing Brokerage: Keller Williams Integrity Realty
FEATURES
- Range
- Refrigerator
- Washer
- Dryer
- Microwave
- Dishwasher
- Cooktop
- Gas Water Heater
- Stainless Steel Appliances
- Chandelier
DETAILS
Welcome home to this charmer on Charles Ave! One of the largest fully fenced in yards in the area, a great two story home complete with all modern updates. From the moment you walk in you will notice the bright and airy interior with an abundance of windows and natural light beaming in, open floor plan, great formal dining room with a gorgeous expanded kitchen including stainless steel appliances, modern cabinetry, quartz countertops, and a lovely breakfast bar nook area. Off of the kitchen area, you are greeted with a private screen porch that walks you out to the fully fenced in and spacious yard. A wonderful oasis for your dream outdoor ideas and great layout for hosting gatherings all year round with friends and family with indoor/ outdoor access to the kitchen and yard. Second floor offers two spacious bedrooms with walk-in closets plus a second family room that can be used as a third bedroom. Laundry room conveniently on the same floor as your rooms. Beautiful remodeled bathroom with marble tile design and the third level is a spacious attic area that can be finished and used as a kid's play room, office, or extra storage space with a built in latter, a fun original feature to this wonderful home. Spacious basement with room to make it a workout space, additional entertainment area, or add another bedroom! Great walkable area, less than half of a mile to the light rail and downtown, close to Allianz Field, Como park, CHS Field, Xcel Energy Center, and Universities. Brand new 100 amp electrical panel, fresh paint, all new floors, fixtures, and hardware. Don't miss your chance to make this great move-in ready home your own!
INTERIOR
Bedrooms: 2
Fin ft² / Living Area: 1360 ft²
Below Ground Living: N/A
Bathrooms: 1
Above Ground Living: 1360ft²
-
Basement Details: Full, Unfinished,
Appliances Included:
-
- Range
- Refrigerator
- Washer
- Dryer
- Microwave
- Dishwasher
- Cooktop
- Gas Water Heater
- Stainless Steel Appliances
- Chandelier
EXTERIOR
Air Conditioning: Window Unit(s)
Garage Spaces: 1
Construction Materials: N/A
Foundation Size: 640ft²
Unit Amenities:
-
- Patio
- Kitchen Window
- Porch
- Natural Woodwork
- Walk-In Closet
- Washer/Dryer Hookup
- Walk-Up Attic
- Primary Bedroom Walk-In Closet
Heating System:
-
- Forced Air
ROOMS
| Upper | Size | ft² |
|---|---|---|
| Bedroom 1 | 14x11 | 196 ft² |
| Bedroom 2 | 12x9 | 144 ft² |
| Bonus Room | 15.5x12.5 | 191.42 ft² |
| Main | Size | ft² |
|---|---|---|
| Kitchen | 15.5x14 | 238.96 ft² |
| Living Room | 13x12 | 169 ft² |
| Dining Room | 15.5x12 | 238.96 ft² |
| Porch | 7x5.5 | 37.92 ft² |
| Patio | 8.5x3 | 71.54 ft² |
| Basement | Size | ft² |
|---|---|---|
| Recreation Room | 39.5x13 | 1556.96 ft² |
| Third | Size | ft² |
|---|---|---|
| Unfinished | 38x12.5 | 471.83 ft² |
LOT
Acres: N/A
Lot Size Dim.: 35x125
Longitude: 44.9578
Latitude: -93.125
Zoning: Residential-Single Family
FINANCIAL & TAXES
Tax year: 2024
Tax annual amount: $2,288
MISCELLANEOUS
Fuel System: N/A
Sewer System: City Sewer/Connected
Water System: City Water/Connected
ADITIONAL INFORMATION
MLS#: NST7637955
Listing Brokerage: Keller Williams Integrity Realty

ID: 3316863
Published: August 22, 2024
Last Update: August 22, 2024
Views: 19






