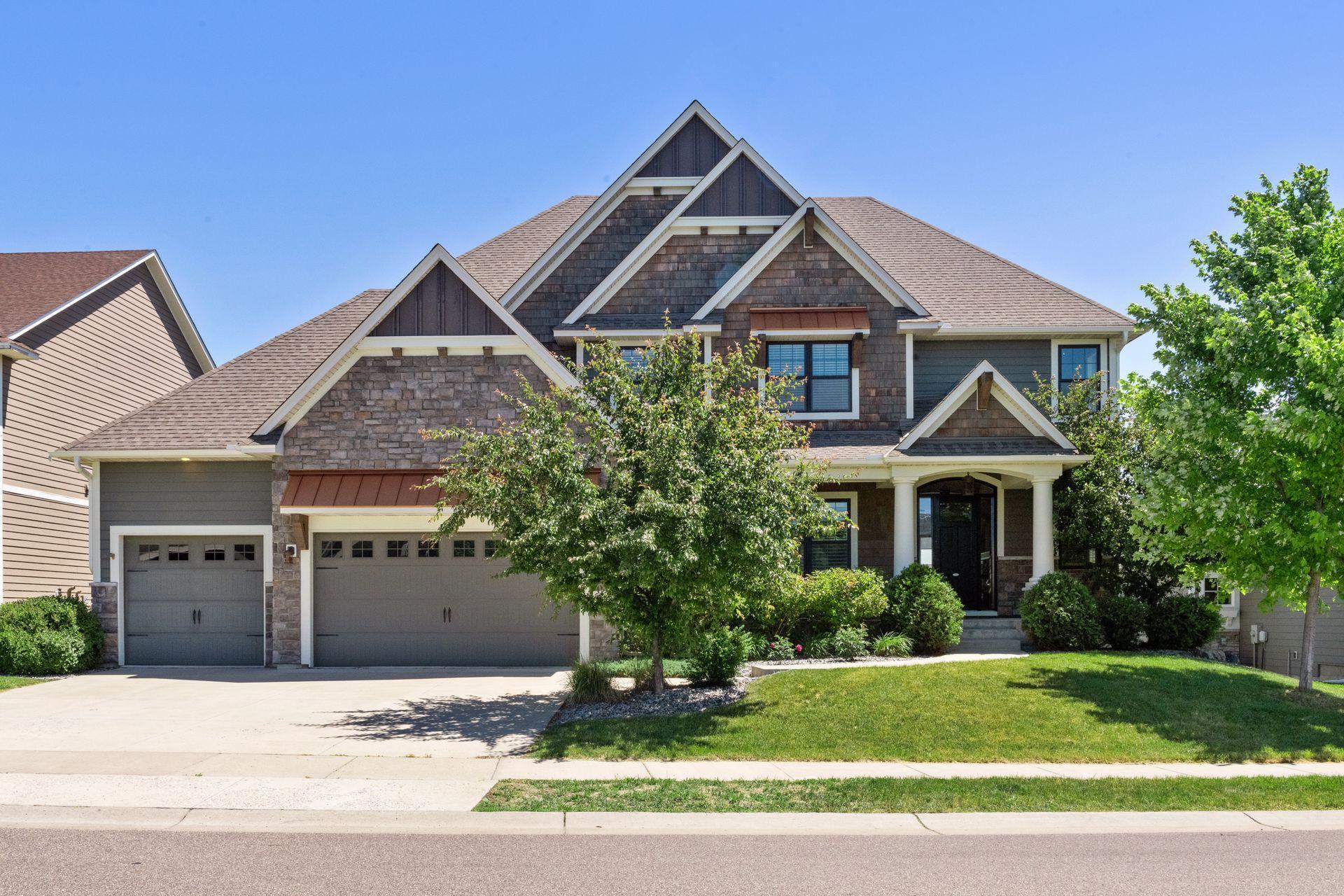5810 ARCHER LANE
5810 Archer Lane, Plymouth, 55446, MN
-
Price: $1,200,000
-
Status type: For Sale
-
City: Plymouth
-
Neighborhood: Terra Vista
Bedrooms: 5
Property Size :5783
-
Listing Agent: NST19622,NST53774
-
Property type : Single Family Residence
-
Zip code: 55446
-
Street: 5810 Archer Lane
-
Street: 5810 Archer Lane
Bathrooms: 5
Year: 2014
Listing Brokerage: RE/MAX Consultants
FEATURES
- Refrigerator
- Washer
- Dryer
- Microwave
- Exhaust Fan
- Dishwasher
- Water Softener Owned
- Disposal
- Cooktop
- Wall Oven
- Humidifier
- Air-To-Air Exchanger
- Central Vacuum
- Gas Water Heater
DETAILS
Beautiful 2 Story home in high demand Terra Vista neighborhood. Many custom home features include gourmet kitchen with double ovens, gas range, large island, beverage center and wine fridge. Eat in dining plus formal dining room. Bonus study area off kitchen. Walk in pantry and glass window overlooking the sport court. Open concept great room with built-ins and faulted ceilings. Upper level with large master luxury master suite with separate tile shower and walk in closet. Jack and Jill bath between two bedrooms with cute window seats. 4th bedroom has private 3/4 bath with tiled shower. Spacious loft area can be used as game area. Upper level laundry room with folding area. Lower level has family room with step down entertainment area. Custom wet bar with wine storage area. Lower level bedroom for guests and 3/4 shower and sport court with storage room. Walk out to firepit patio and hot tub. Neighborhood pool and clubhouse. Award winning Wayzata schools.
INTERIOR
Bedrooms: 5
Fin ft² / Living Area: 5783 ft²
Below Ground Living: 2312ft²
Bathrooms: 5
Above Ground Living: 3471ft²
-
Basement Details: Walkout, Finished, Drain Tiled, Sump Pump, Concrete, Storage Space,
Appliances Included:
-
- Refrigerator
- Washer
- Dryer
- Microwave
- Exhaust Fan
- Dishwasher
- Water Softener Owned
- Disposal
- Cooktop
- Wall Oven
- Humidifier
- Air-To-Air Exchanger
- Central Vacuum
- Gas Water Heater
EXTERIOR
Air Conditioning: Central Air
Garage Spaces: 3
Construction Materials: N/A
Foundation Size: 1597ft²
Unit Amenities:
-
- Patio
- Kitchen Window
- Deck
- Porch
- Natural Woodwork
- Hardwood Floors
- Ceiling Fan(s)
- Walk-In Closet
- Vaulted Ceiling(s)
- Washer/Dryer Hookup
- Security System
- In-Ground Sprinkler
- Exercise Room
- Hot Tub
- Kitchen Center Island
- Master Bedroom Walk-In Closet
- French Doors
- Wet Bar
- Tile Floors
Heating System:
-
- Forced Air
ROOMS
| Main | Size | ft² |
|---|---|---|
| Living Room | 20x18 | 400 ft² |
| Dining Room | 16x13 | 256 ft² |
| Kitchen | 21x16 | 441 ft² |
| Study | 7x6 | 49 ft² |
| Mud Room | 10x7 | 100 ft² |
| Basement | Size | ft² |
|---|---|---|
| Family Room | 18x15 | 324 ft² |
| Wine Cellar | 9x7 | 81 ft² |
| Athletic Court | 30x23 | 900 ft² |
| Bedroom 5 | 13x11 | 169 ft² |
| Upper | Size | ft² |
|---|---|---|
| Bedroom 1 | 18x14 | 324 ft² |
| Bedroom 2 | 14x13 | 196 ft² |
| Bedroom 3 | 14x11 | 196 ft² |
| Bedroom 4 | 14x12 | 196 ft² |
| Loft | 24x13 | 576 ft² |
LOT
Acres: N/A
Lot Size Dim.: 71x145x80x132
Longitude: 45.0593
Latitude: -93.4885
Zoning: Residential-Single Family
FINANCIAL & TAXES
Tax year: 2022
Tax annual amount: $11,714
MISCELLANEOUS
Fuel System: N/A
Sewer System: City Sewer/Connected
Water System: City Water/Connected
ADITIONAL INFORMATION
MLS#: NST6224557
Listing Brokerage: RE/MAX Consultants

ID: 893307
Published: June 22, 2022
Last Update: June 22, 2022
Views: 60






