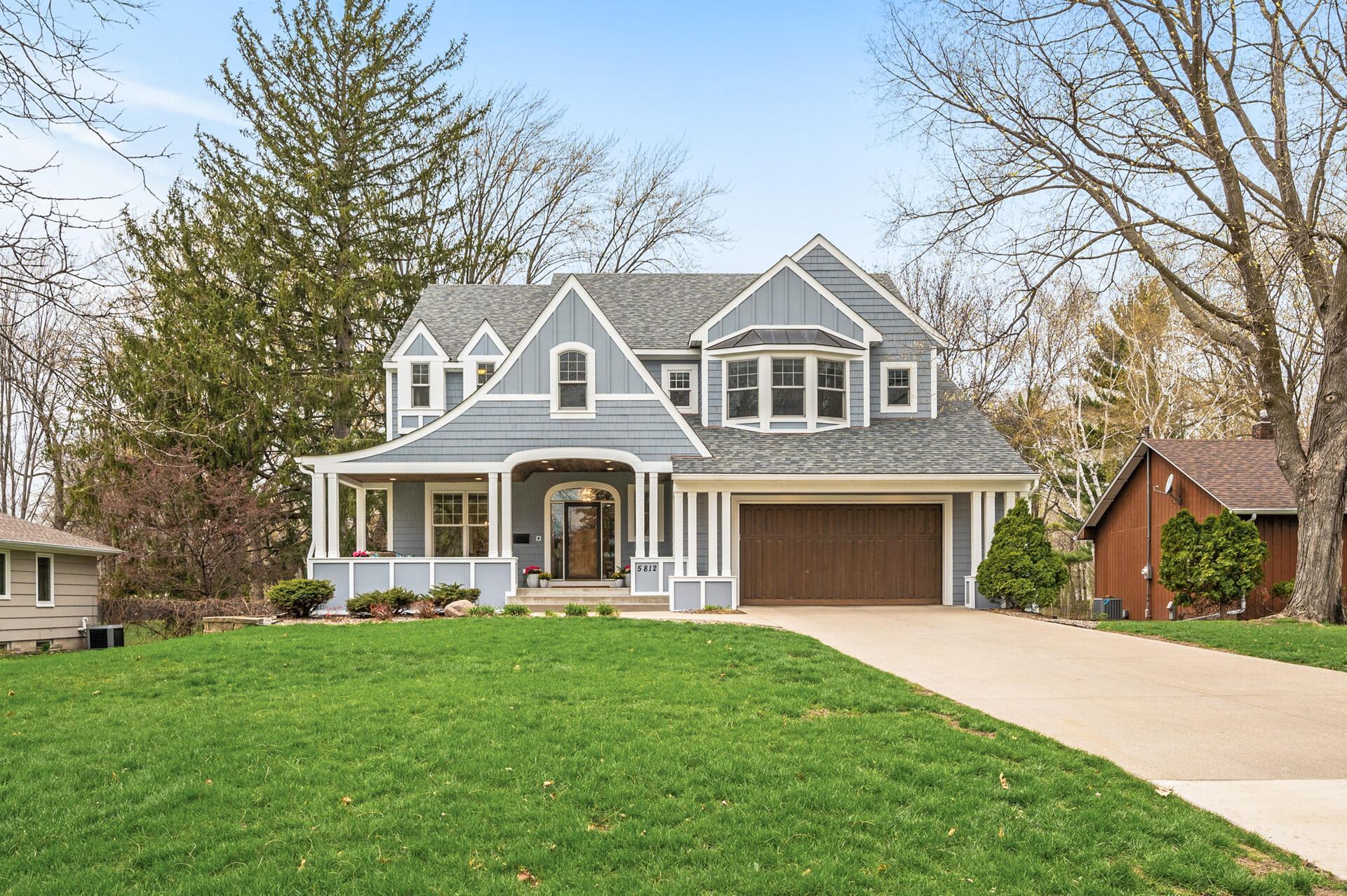5812 CODE AVENUE
5812 Code Avenue, Edina, 55436, MN
-
Price: $1,794,900
-
Status type: For Sale
-
City: Edina
-
Neighborhood: Codes Highview Park
Bedrooms: 6
Property Size :5505
-
Listing Agent: NST19114,NST51630
-
Property type : Single Family Residence
-
Zip code: 55436
-
Street: 5812 Code Avenue
-
Street: 5812 Code Avenue
Bathrooms: 5
Year: 2006
Listing Brokerage: Emerald Real Estate
FEATURES
- Range
- Refrigerator
- Washer
- Dryer
- Exhaust Fan
- Dishwasher
- Water Softener Owned
- Disposal
- Central Vacuum
- Gas Water Heater
- Stainless Steel Appliances
DETAILS
Welcome to your custom home on a 0.5 acre lot! This 2006-built home boasts 6beds/5 baths/3car heated garage. The main floor features an office + bedroom, with 4 beds on the upper level along with a loft and playroom.A stunning new kitchen ('22) awaits with quartz countertops, glass tile backsplash, a center island + walk-in pantry. Enjoy informal dining in the kitchen or island, or entertain in the separate formal dining room. Work from home in the office overlooking the spacious covered front porch, or relax in the living room with a new fireplace façade. Step out to the screened porch with new composite decking and iron railing. The full finished basement offers a 6th bed, large entertainment area, full kitchen, walk-in pantry, and ample storage. Outside, the landscaped backyard boasts a paver patio and fire pit, with added conveniences like an Invisible Fence, Sprinkler System, and drainage pipe installed to help with spring thaw. Additional upgrades include Roof '20, AC '22.
INTERIOR
Bedrooms: 6
Fin ft² / Living Area: 5505 ft²
Below Ground Living: 1245ft²
Bathrooms: 5
Above Ground Living: 4260ft²
-
Basement Details: Daylight/Lookout Windows, 8 ft+ Pour, Finished, Full, Storage Space, Sump Pump, Tile Shower,
Appliances Included:
-
- Range
- Refrigerator
- Washer
- Dryer
- Exhaust Fan
- Dishwasher
- Water Softener Owned
- Disposal
- Central Vacuum
- Gas Water Heater
- Stainless Steel Appliances
EXTERIOR
Air Conditioning: Central Air
Garage Spaces: 3
Construction Materials: N/A
Foundation Size: 1754ft²
Unit Amenities:
-
- Patio
- Kitchen Window
- Natural Woodwork
- Hardwood Floors
- Ceiling Fan(s)
- Walk-In Closet
- Washer/Dryer Hookup
- Security System
- In-Ground Sprinkler
- Kitchen Center Island
- French Doors
- Primary Bedroom Walk-In Closet
Heating System:
-
- Forced Air
ROOMS
| Main | Size | ft² |
|---|---|---|
| Living Room | 25.5x20 | 648.13 ft² |
| Dining Room | 13.5x13 | 181.13 ft² |
| Kitchen | 24x16 | 576 ft² |
| Bedroom 5 | 12.7x10.5 | 131.08 ft² |
| Office | 12.6x9.5 | 117.71 ft² |
| Informal Dining Room | 10x09 | 100 ft² |
| Mud Room | 6.5x5.2 | 33.15 ft² |
| Pantry (Walk-In) | 6.3x6.2 | 38.54 ft² |
| Porch | 26x10.5 | 270.83 ft² |
| Patio | 38x16 | 1444 ft² |
| Screened Porch | 17.5x12 | 304.79 ft² |
| Deck | 16x09 | 256 ft² |
| Lower | Size | ft² |
|---|---|---|
| Family Room | 20x18 | 400 ft² |
| Kitchen | 14x08 | 196 ft² |
| Game Room | 16x14 | 256 ft² |
| Bedroom 6 | 14x12.5 | 173.83 ft² |
| Storage | 34x25 | 1156 ft² |
| Upper | Size | ft² |
|---|---|---|
| Bedroom 1 | 22x18 | 484 ft² |
| Bedroom 2 | 16x14 | 256 ft² |
| Bedroom 3 | 15x14 | 225 ft² |
| Bedroom 4 | 14x12 | 196 ft² |
| Amusement Room | 10x9.6 | 95 ft² |
| Loft | 31x24 | 961 ft² |
| Laundry | 10x06 | 100 ft² |
| Primary Bathroom | 18.5x16 | 340.71 ft² |
LOT
Acres: N/A
Lot Size Dim.: 307x70
Longitude: 44.8979
Latitude: -93.3564
Zoning: Residential-Single Family
FINANCIAL & TAXES
Tax year: 2024
Tax annual amount: $21,595
MISCELLANEOUS
Fuel System: N/A
Sewer System: City Sewer/Connected
Water System: City Water/Connected
ADITIONAL INFORMATION
MLS#: NST7581281
Listing Brokerage: Emerald Real Estate

ID: 2878985
Published: April 25, 2024
Last Update: April 25, 2024
Views: 6






