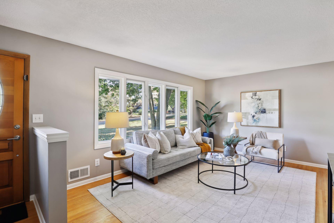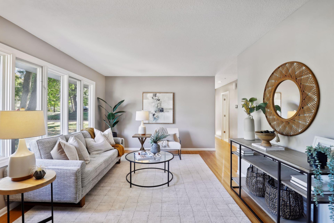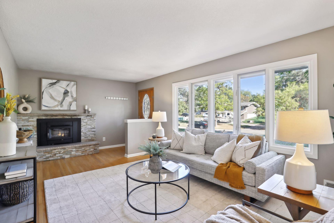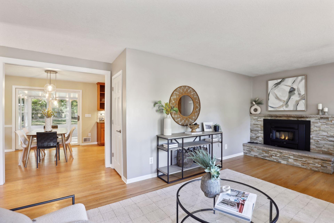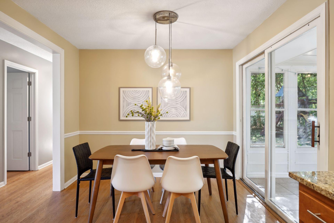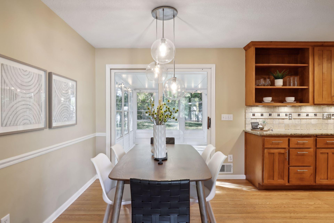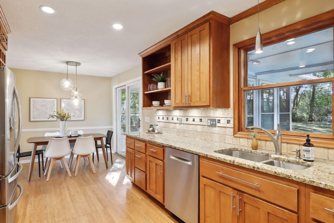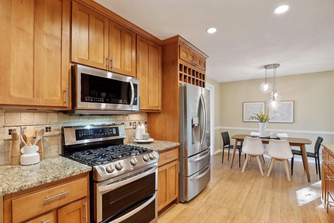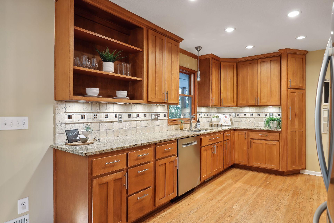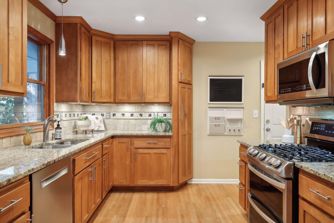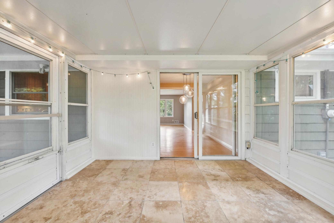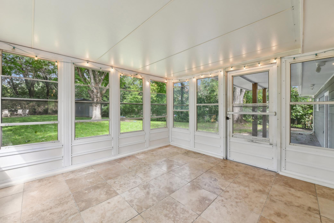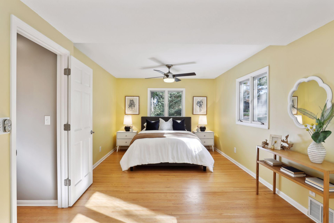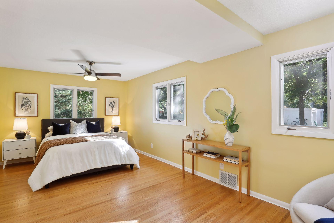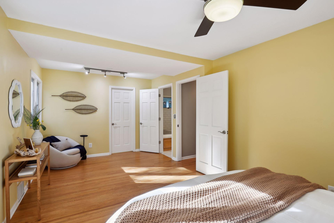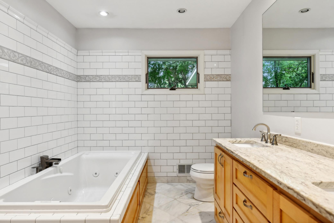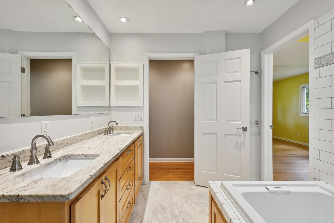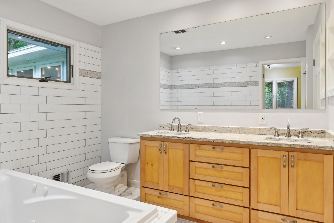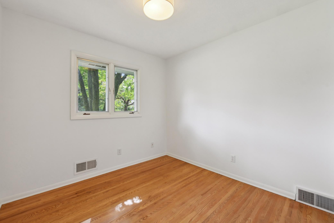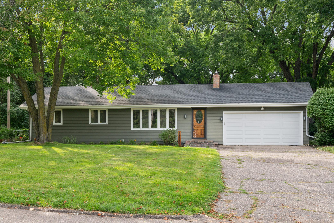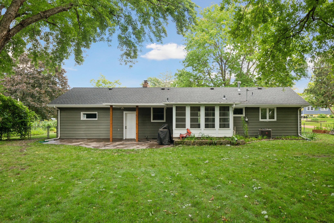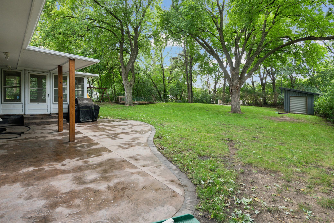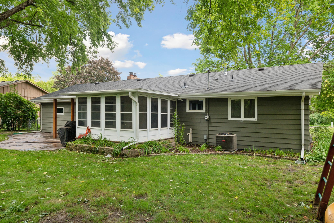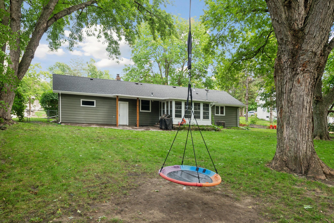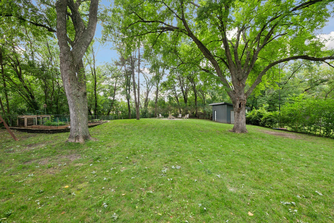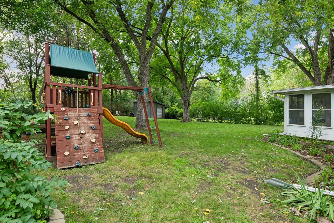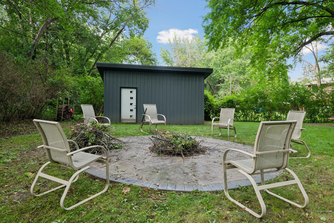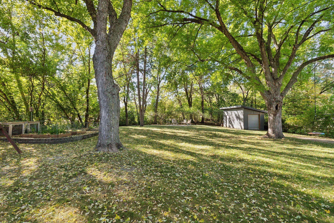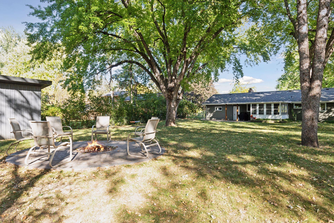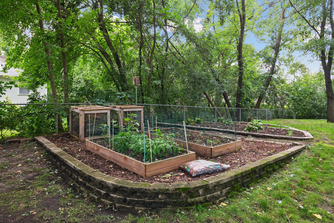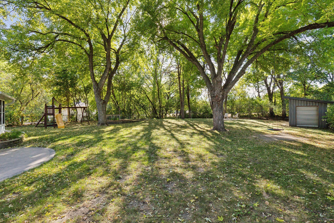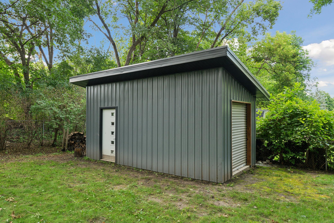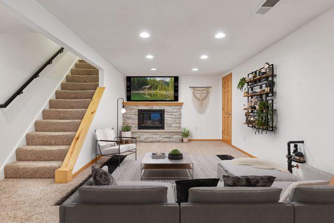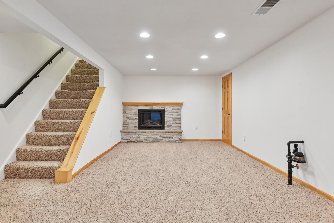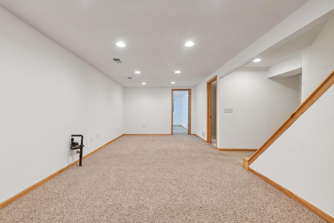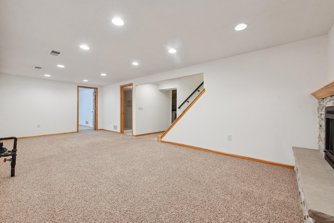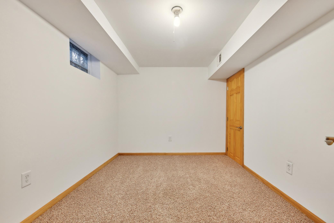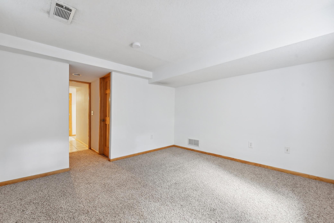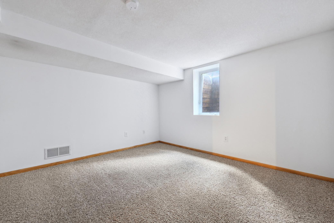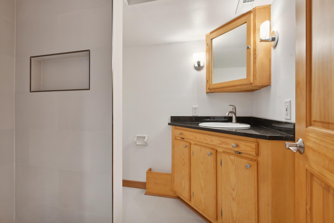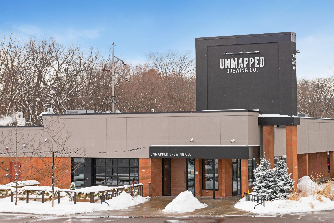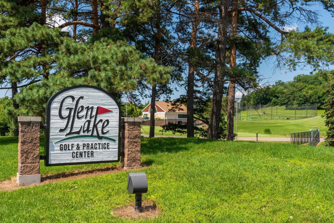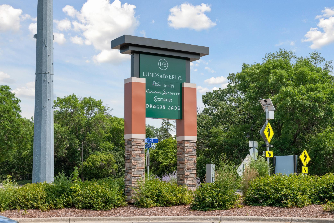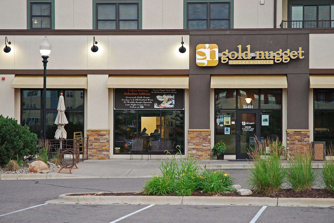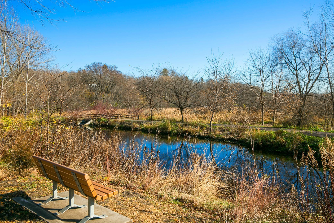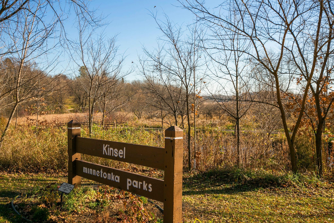5820 CHASTEK WAY
5820 Chastek Way, Minnetonka, 55345, MN
-
Price: $520,000
-
Status type: For Sale
-
City: Minnetonka
-
Neighborhood: Chastek Hill Add
Bedrooms: 4
Property Size :2198
-
Listing Agent: NST16745,NST98066
-
Property type : Single Family Residence
-
Zip code: 55345
-
Street: 5820 Chastek Way
-
Street: 5820 Chastek Way
Bathrooms: 2
Year: 1961
Listing Brokerage: Edina Realty, Inc.
FEATURES
- Range
- Refrigerator
- Washer
- Dryer
- Microwave
- Dishwasher
- Gas Water Heater
- Stainless Steel Appliances
DETAILS
Filled with thoughtful updates, 5820 Chastek Way is more than a house—it's a place to create lasting memories. Nestled on a private lot on a quiet road in the Glen Lake neighborhood, this charming 4-bedroom, 2-bathroom residence is a haven you'll love to call home. The yard boasts garden planters, a cozy firepit and an expansive concrete patio for gatherings. You can enjoy endless games and leisure time in the spacious backyard, complete with a tree swing and a new shed. Step inside and be greeted by the warmth of original hardwood floors throughout the main floor. The updated kitchen boasts granite countertops, top-of-the-line stainless-steel appliances and connects to an inviting three-season porch. The main floor also features two bedrooms, including an expansive primary bedroom with walk-in closet. Downstairs, find two additional bedrooms, updated bathroom, a generous family room, convenient laundry room, and a dedicated office space. Its unbeatable location backs up to Gatewood Elementary; is within walking distance to restaurants, groceries, and golfing; and has easy access to major highways and transit for stress-free commuting. Welcome home.
INTERIOR
Bedrooms: 4
Fin ft² / Living Area: 2198 ft²
Below Ground Living: 1080ft²
Bathrooms: 2
Above Ground Living: 1118ft²
-
Basement Details: Block, Daylight/Lookout Windows, Egress Window(s), Finished, Full, Tile Shower,
Appliances Included:
-
- Range
- Refrigerator
- Washer
- Dryer
- Microwave
- Dishwasher
- Gas Water Heater
- Stainless Steel Appliances
EXTERIOR
Air Conditioning: Central Air
Garage Spaces: 2
Construction Materials: N/A
Foundation Size: 1118ft²
Unit Amenities:
-
- Patio
- Kitchen Window
- Porch
- Hardwood Floors
- Ceiling Fan(s)
Heating System:
-
- Forced Air
ROOMS
| Main | Size | ft² |
|---|---|---|
| Living Room | 20x12 | 400 ft² |
| Dining Room | 10x8 | 100 ft² |
| Kitchen | 14x10 | 196 ft² |
| Bedroom 1 | 20x10 | 400 ft² |
| Bedroom 2 | 10x9 | 100 ft² |
| Three Season Porch | 10x12 | 100 ft² |
| Lower | Size | ft² |
|---|---|---|
| Bedroom 3 | 11x12 | 121 ft² |
| Bedroom 4 | 11x11 | 121 ft² |
| Family Room | 24x11 | 576 ft² |
| Office | 11x9 | 121 ft² |
LOT
Acres: N/A
Lot Size Dim.: 112x225x99x162
Longitude: 44.8978
Latitude: -93.4674
Zoning: Residential-Single Family
FINANCIAL & TAXES
Tax year: 2024
Tax annual amount: $4,319
MISCELLANEOUS
Fuel System: N/A
Sewer System: City Sewer/Connected
Water System: City Water/Connected
ADITIONAL INFORMATION
MLS#: NST7659058
Listing Brokerage: Edina Realty, Inc.

ID: 3440426
Published: October 05, 2024
Last Update: October 05, 2024
Views: 46


