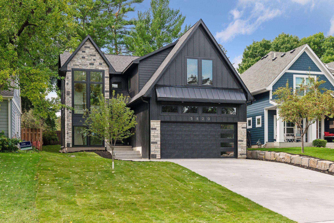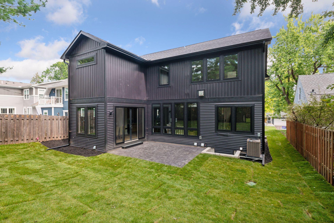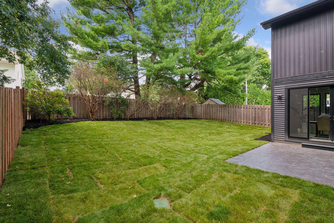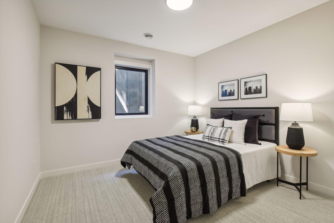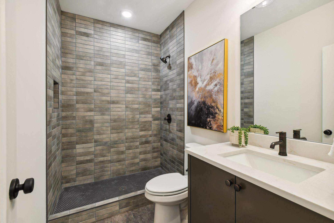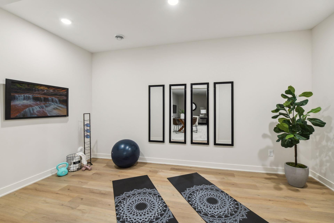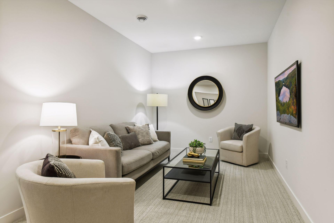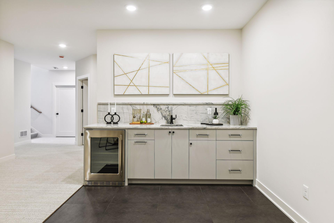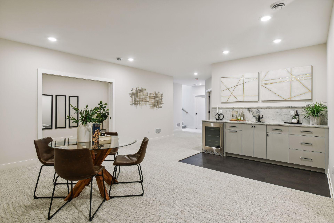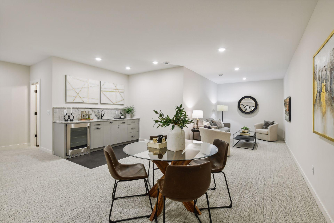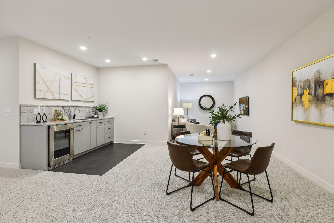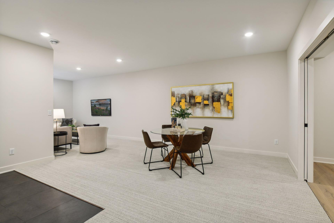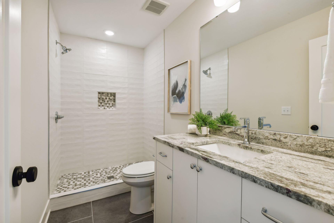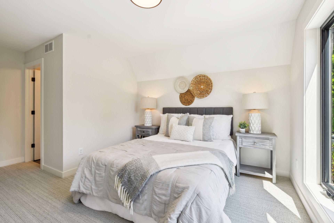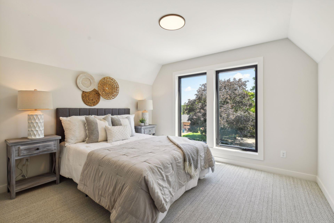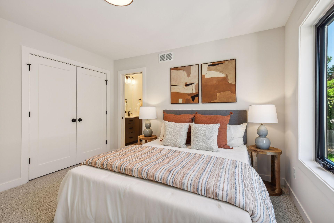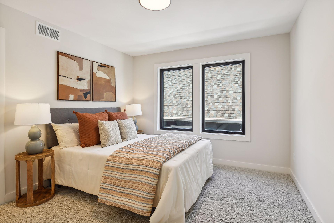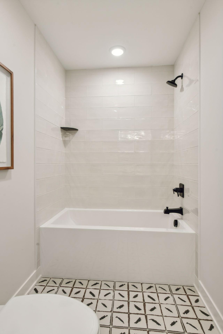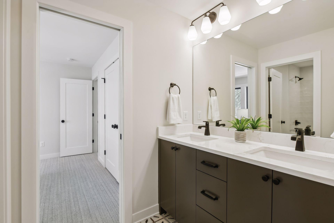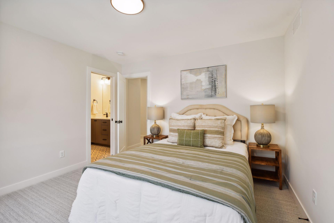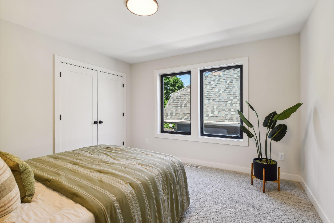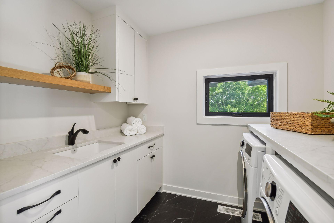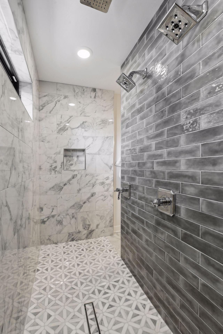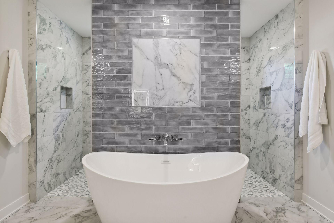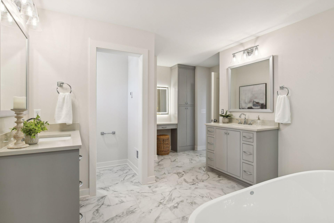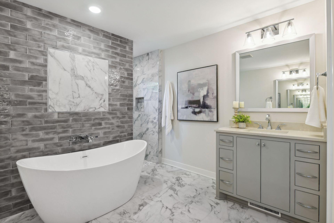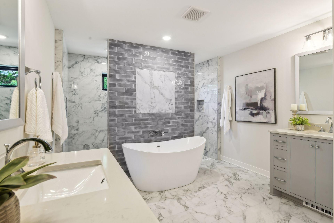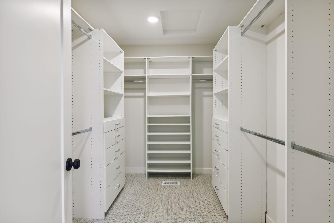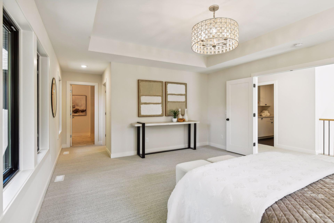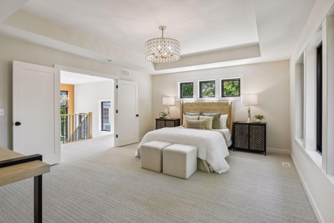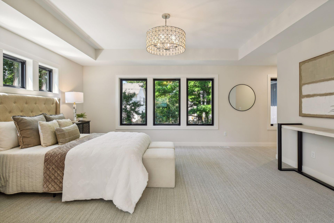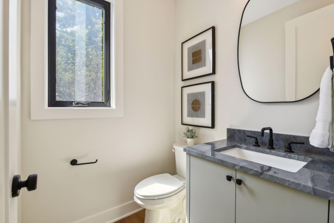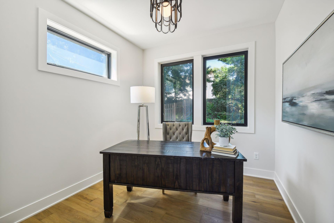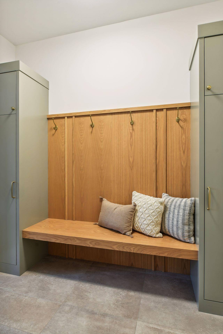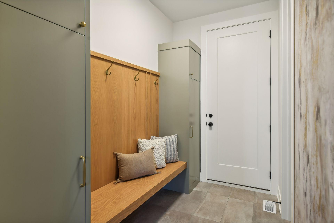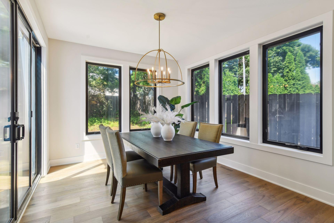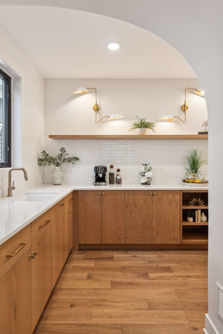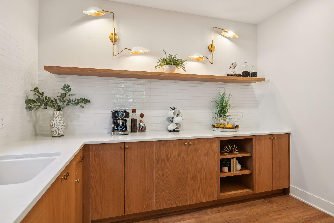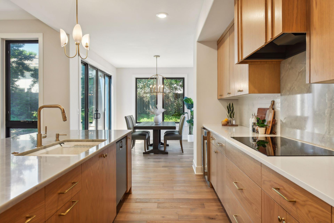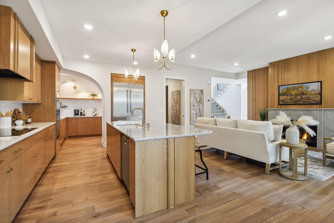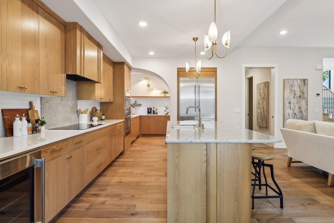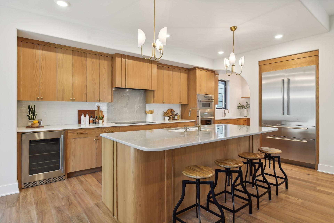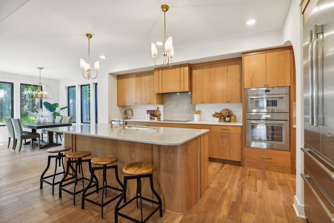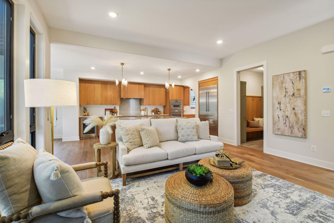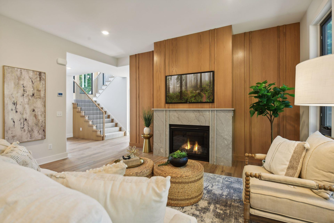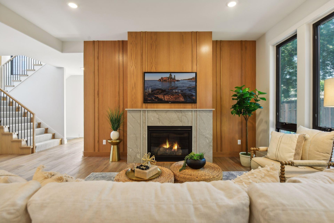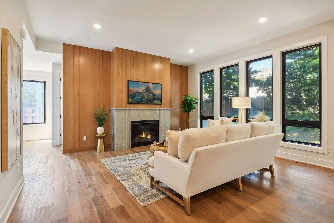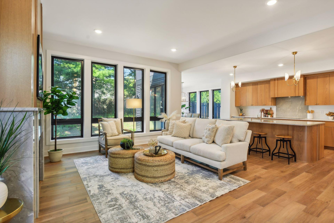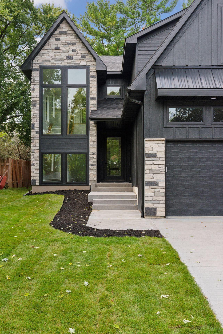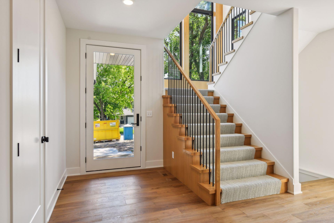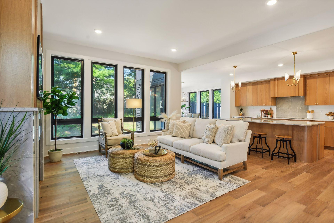5820 OAKLAWN AVENUE
5820 Oaklawn Avenue, Minneapolis (Edina), 55424, MN
-
Price: $1,624,900
-
Status type: For Sale
-
City: Minneapolis (Edina)
-
Neighborhood: Fairfax
Bedrooms: 5
Property Size :4013
-
Listing Agent: NST10402,NST103451
-
Property type : Single Family Residence
-
Zip code: 55424
-
Street: 5820 Oaklawn Avenue
-
Street: 5820 Oaklawn Avenue
Bathrooms: 5
Year: 2024
Listing Brokerage: Bridge Realty, LLC
FEATURES
- Range
- Refrigerator
- Washer
- Dryer
- Microwave
- Exhaust Fan
- Dishwasher
- Water Softener Owned
- Disposal
- Wall Oven
- Humidifier
- Air-To-Air Exchanger
- Gas Water Heater
DETAILS
Completed New Construction – Special builder financing 5.75% interest rate. With an exceptional location to Pamela Park and 50th/France sits this custom two-story home built by NR Properties. With all the upgrades in this one it is something you don't want to miss! The HW floors flowing throughout the main level, custom cabinets in your gourmet kitchen, floor to ceiling windows in your large LR with it bumped up to 11 ft, plus an office... there won't be a home that will compete with this one for the price! The kitchen flows into the butler's pantry with custom arches, woodwork, and finishes throughout. The UL features 4 BRs and a laundry room. The primary bedroom is over-sized with a custom walk-around shower that is centered on the free-standing tub. The other bedrooms have a jack and jill set up with a 3/4 ensuite bathroom/bedroom combo. The LL features a wet bar area, large family room, game room, bedroom, and an exercise room.
INTERIOR
Bedrooms: 5
Fin ft² / Living Area: 4013 ft²
Below Ground Living: 1062ft²
Bathrooms: 5
Above Ground Living: 2951ft²
-
Basement Details: Drain Tiled, Egress Window(s), Finished, Sump Pump,
Appliances Included:
-
- Range
- Refrigerator
- Washer
- Dryer
- Microwave
- Exhaust Fan
- Dishwasher
- Water Softener Owned
- Disposal
- Wall Oven
- Humidifier
- Air-To-Air Exchanger
- Gas Water Heater
EXTERIOR
Air Conditioning: Central Air
Garage Spaces: 2
Construction Materials: N/A
Foundation Size: 1145ft²
Unit Amenities:
-
- Kitchen Window
- Hardwood Floors
- Walk-In Closet
- In-Ground Sprinkler
- Paneled Doors
- Kitchen Center Island
- French Doors
- Wet Bar
- Tile Floors
Heating System:
-
- Forced Air
ROOMS
| Main | Size | ft² |
|---|---|---|
| Living Room | 17x16 | 289 ft² |
| Dining Room | 13x11 | 169 ft² |
| Kitchen | 18x12 | 324 ft² |
| Office | 10x10 | 100 ft² |
| Pantry (Walk-In) | 11x6 | 121 ft² |
| Lower | Size | ft² |
|---|---|---|
| Family Room | 18x17 | 324 ft² |
| Bedroom 5 | 12x12 | 144 ft² |
| Exercise Room | 16x9 | 256 ft² |
| Flex Room | 13x10 | 169 ft² |
| Upper | Size | ft² |
|---|---|---|
| Bedroom 1 | 17x15 | 289 ft² |
| Bedroom 2 | 12x12 | 144 ft² |
| Bedroom 3 | 12x11 | 144 ft² |
| Bedroom 4 | 12x11 | 144 ft² |
LOT
Acres: N/A
Lot Size Dim.: 50x134
Longitude: 44.8972
Latitude: -93.337
Zoning: Residential-Single Family
FINANCIAL & TAXES
Tax year: 2024
Tax annual amount: $5,394
MISCELLANEOUS
Fuel System: N/A
Sewer System: City Sewer/Connected
Water System: City Water/Connected
ADITIONAL INFORMATION
MLS#: NST7645967
Listing Brokerage: Bridge Realty, LLC

ID: 3375875
Published: September 06, 2024
Last Update: September 06, 2024
Views: 40


