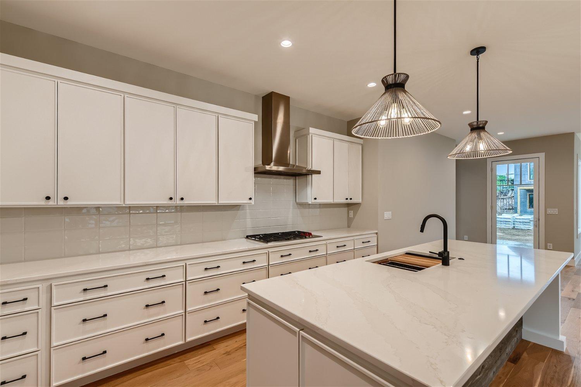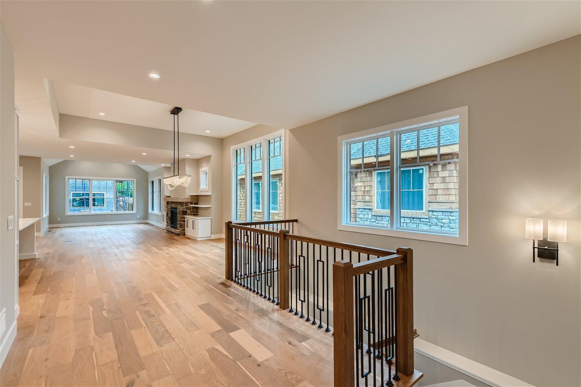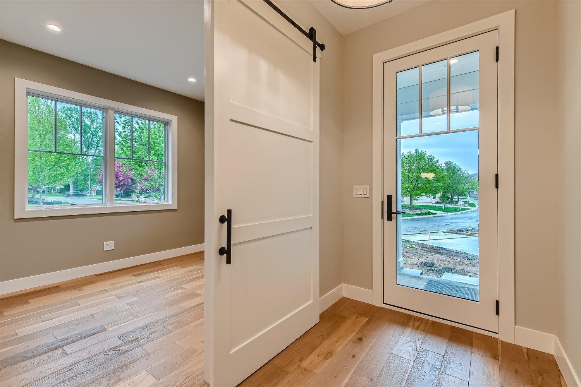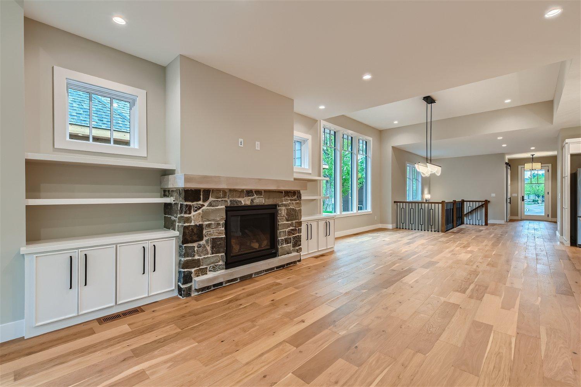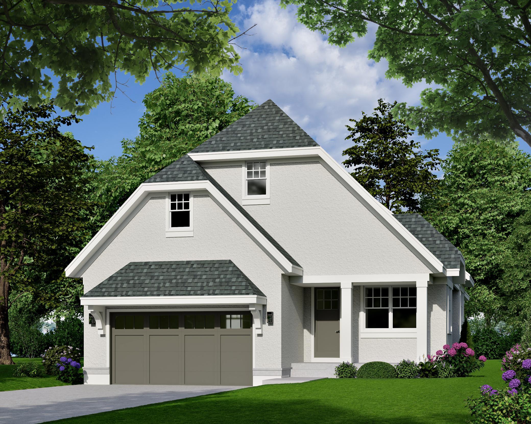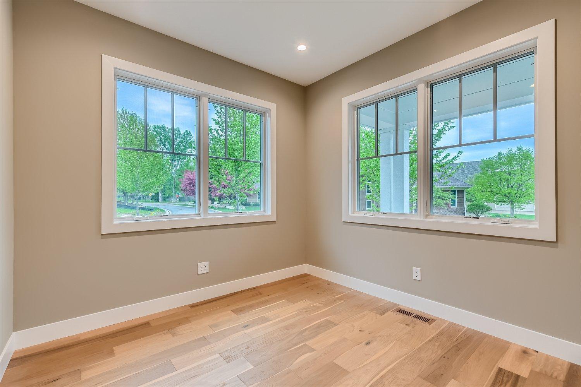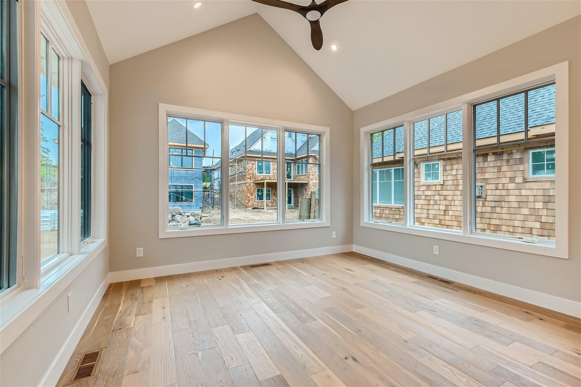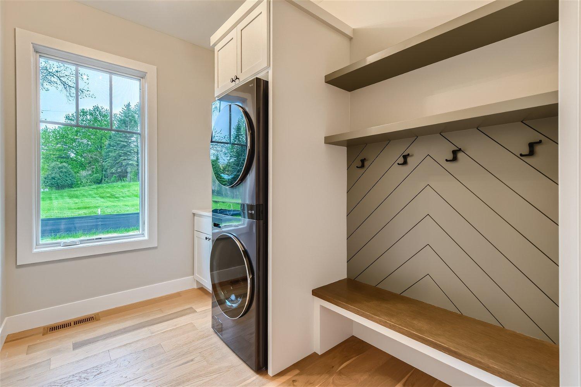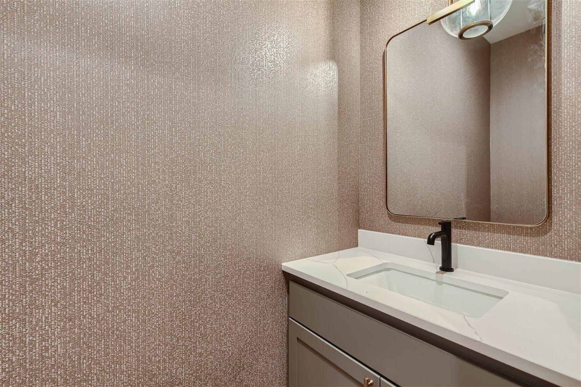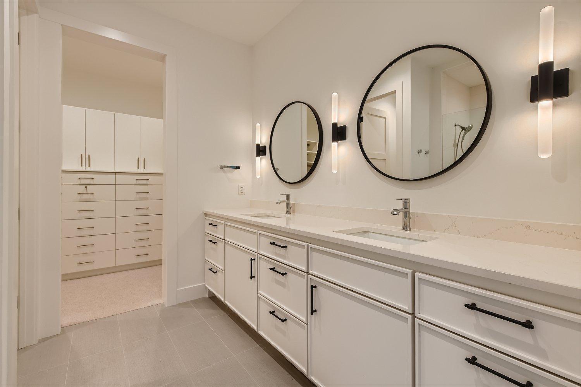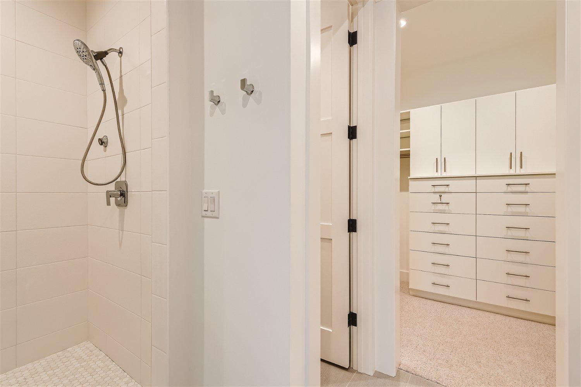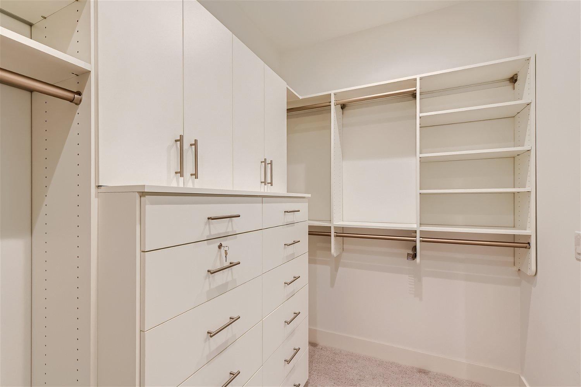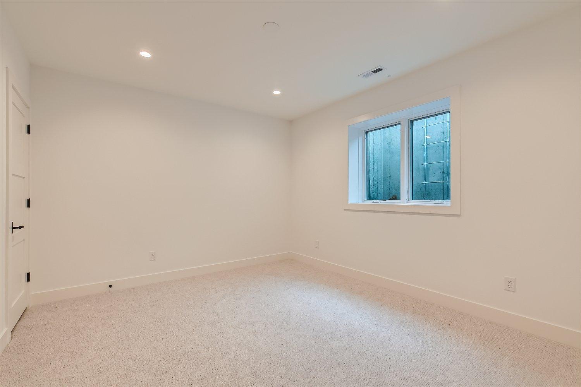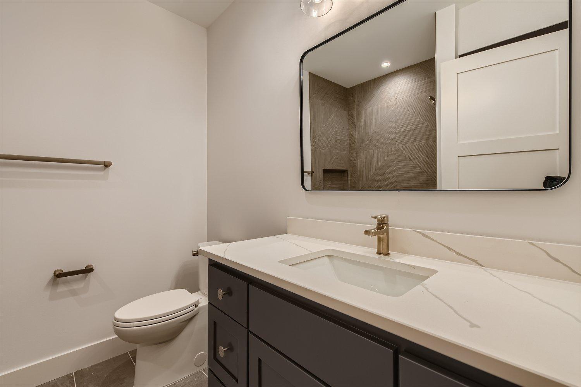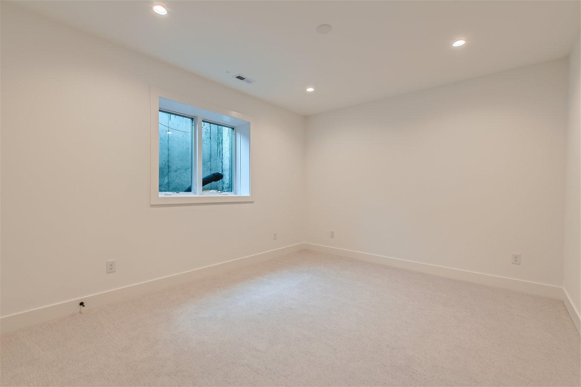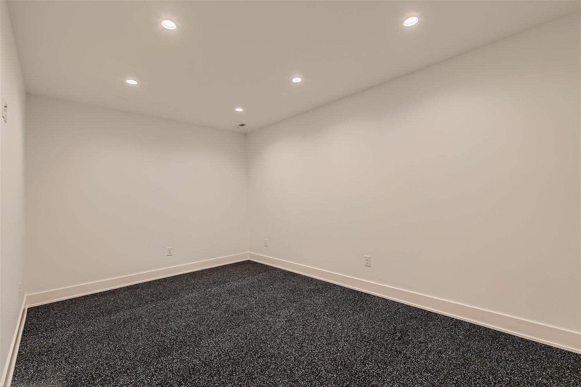5833 VERNON LANE
5833 Vernon Lane, Edina, 55436, MN
-
Price: $1,575,000
-
Status type: For Sale
-
City: Edina
-
Neighborhood: Olde Vernon 3rd Add
Bedrooms: 3
Property Size :3673
-
Listing Agent: NST10642,NST231076
-
Property type : Single Family Residence
-
Zip code: 55436
-
Street: 5833 Vernon Lane
-
Street: 5833 Vernon Lane
Bathrooms: 3
Year: 2025
Listing Brokerage: Keller Williams Premier Realty Lake Minnetonka
FEATURES
- Refrigerator
- Washer
- Dryer
- Microwave
- Dishwasher
- Cooktop
- Wall Oven
- Air-To-Air Exchanger
- Stainless Steel Appliances
DETAILS
Rare opportunity to build your new home with luxury and convenience right in the heart of Edina. Impressive design and custom options. Nestled in an already existing neighborhood that maintains lawn and snow care. Luxurious open main level living with gourmet kitchen including white oak wood flooring, custom cabinetry, quartz countertops, large kitchen island and high end appliances. Private owner's suite has a spacious bathroom with walk-in tile shower and attached walk-in closet including built ins. Sun soaked main level office and laundry room with all your needs on the main level. The lower level boasts a generous living room with wet bar, exercise room and two additional bedrooms. Relax and enjoy time in the added finished sun room and outdoor space. Start your build today and being customizing the inside to perfectly fit your design and style.
INTERIOR
Bedrooms: 3
Fin ft² / Living Area: 3673 ft²
Below Ground Living: 1757ft²
Bathrooms: 3
Above Ground Living: 1916ft²
-
Basement Details: Drain Tiled, Egress Window(s), Finished, Full, Sump Pump,
Appliances Included:
-
- Refrigerator
- Washer
- Dryer
- Microwave
- Dishwasher
- Cooktop
- Wall Oven
- Air-To-Air Exchanger
- Stainless Steel Appliances
EXTERIOR
Air Conditioning: Central Air
Garage Spaces: 2
Construction Materials: N/A
Foundation Size: 2111ft²
Unit Amenities:
-
- Natural Woodwork
- Hardwood Floors
- Sun Room
- Walk-In Closet
- Security System
- In-Ground Sprinkler
- Exercise Room
- Kitchen Center Island
- Wet Bar
- Tile Floors
- Main Floor Primary Bedroom
- Primary Bedroom Walk-In Closet
Heating System:
-
- Forced Air
- Radiant Floor
- Fireplace(s)
ROOMS
| Main | Size | ft² |
|---|---|---|
| Living Room | 21x17 | 441 ft² |
| Dining Room | 14x12 | 196 ft² |
| Kitchen | 16x10 | 256 ft² |
| Office | 11x9 | 121 ft² |
| Bedroom 1 | 16x14 | 256 ft² |
| Laundry | n/a | 0 ft² |
| Sun Room | 14x12 | 196 ft² |
| Lower | Size | ft² |
|---|---|---|
| Bedroom 2 | 15x12 | 225 ft² |
| Bedroom 3 | 15x12 | 225 ft² |
| Exercise Room | 14x12 | 196 ft² |
| Family Room | 23x17 | 529 ft² |
LOT
Acres: N/A
Lot Size Dim.: 24x34x68x34x34x122
Longitude: 44.9008
Latitude: -93.3752
Zoning: Residential-Single Family
FINANCIAL & TAXES
Tax year: 2024
Tax annual amount: $3,975
MISCELLANEOUS
Fuel System: N/A
Sewer System: City Sewer/Connected
Water System: City Water/Connected
ADITIONAL INFORMATION
MLS#: NST7340138
Listing Brokerage: Keller Williams Premier Realty Lake Minnetonka

ID: 2719155
Published: March 01, 2024
Last Update: March 01, 2024
Views: 65


