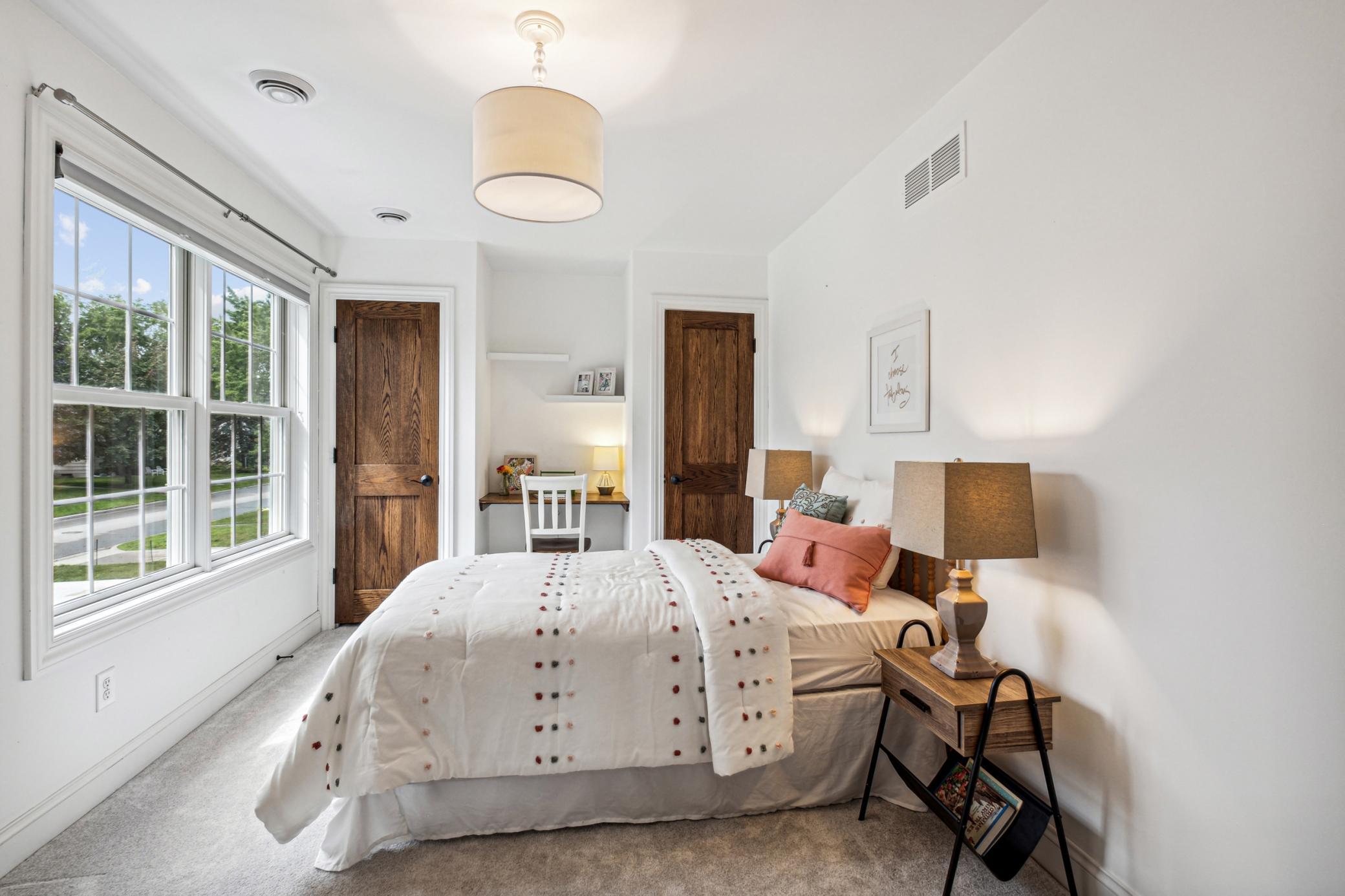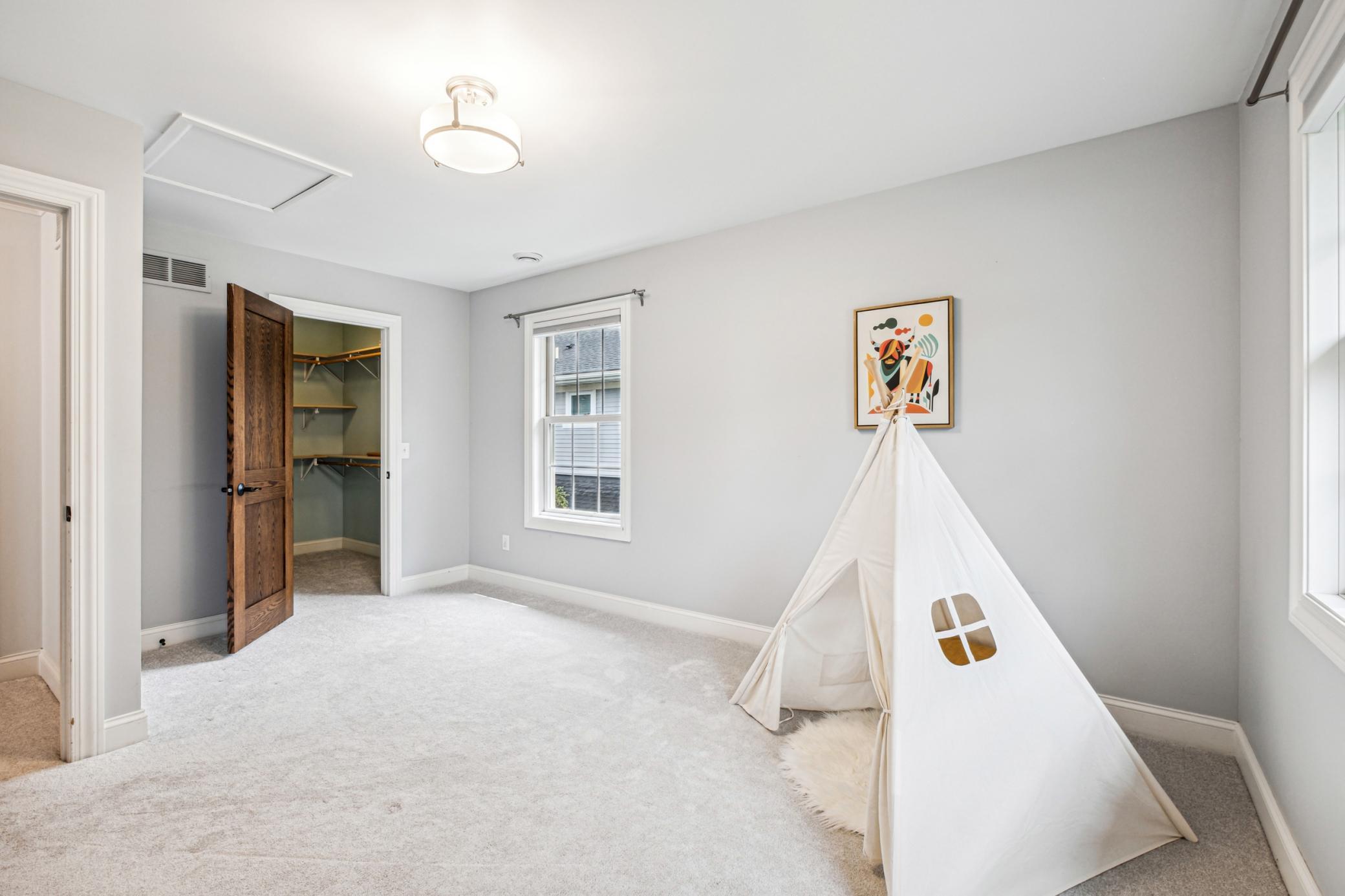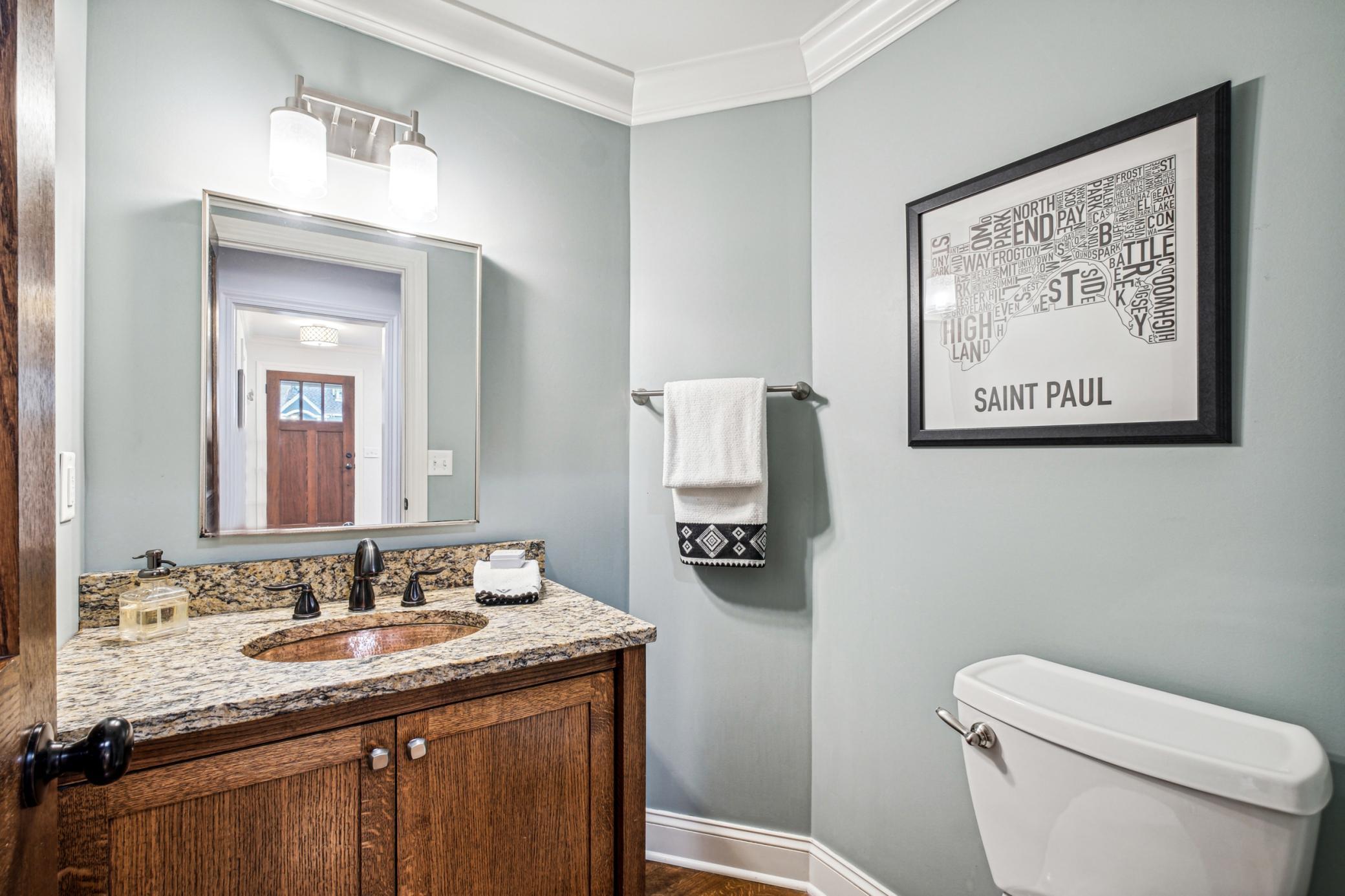5833 YORK AVENUE
5833 York Avenue, Edina, 55410, MN
-
Price: $899,000
-
Status type: For Sale
-
City: Edina
-
Neighborhood: Harriet Manor 2nd Add
Bedrooms: 4
Property Size :3014
-
Listing Agent: NST16638,NST43901
-
Property type : Single Family Residence
-
Zip code: 55410
-
Street: 5833 York Avenue
-
Street: 5833 York Avenue
Bathrooms: 4
Year: 2009
Listing Brokerage: Coldwell Banker Burnet
FEATURES
- Range
- Refrigerator
- Washer
- Dryer
- Exhaust Fan
- Dishwasher
- Tankless Water Heater
- Gas Water Heater
- Stainless Steel Appliances
DETAILS
Delightful East Edina home completely rebuilt in 2009 and featuring luxurious finishes along with a bright & flowing plan. Main floor spaces include a pleasant living room open to a formal dining room, as well as a den and powder room just off the front entry -- all anchored by the well-appointed kitchen with quartz counter tops, high-end stainless appliances, and rich quarter sawn cabinets. Open to the kitchen is a very generous great room style family room flooded with east and south light and offering gas fireplace with flanking bookcases and storage cabinets. Off the family room is private deck with access to the backyard. The upper level has three bedrooms and two full baths including the primary suite with its very spacious bedroom, ample closet space and private ensuite bath with separate shower and copper soaking tub. The lower level has a fourth bedroom, bonus family room, and 3/4 bath. All in a great and very walkable location near parks and local shopping and dining.
INTERIOR
Bedrooms: 4
Fin ft² / Living Area: 3014 ft²
Below Ground Living: 546ft²
Bathrooms: 4
Above Ground Living: 2468ft²
-
Basement Details: Block, Egress Window(s), Finished, Partially Finished, Storage Space,
Appliances Included:
-
- Range
- Refrigerator
- Washer
- Dryer
- Exhaust Fan
- Dishwasher
- Tankless Water Heater
- Gas Water Heater
- Stainless Steel Appliances
EXTERIOR
Air Conditioning: Central Air
Garage Spaces: 2
Construction Materials: N/A
Foundation Size: 1234ft²
Unit Amenities:
-
- Kitchen Window
- Deck
- Porch
- Natural Woodwork
- Hardwood Floors
- Ceiling Fan(s)
- Walk-In Closet
- Vaulted Ceiling(s)
- Local Area Network
- Washer/Dryer Hookup
- In-Ground Sprinkler
- Paneled Doors
- Cable
- Primary Bedroom Walk-In Closet
Heating System:
-
- Forced Air
ROOMS
| Main | Size | ft² |
|---|---|---|
| Living Room | 17x12 | 289 ft² |
| Dining Room | 12x11 | 144 ft² |
| Family Room | 23x19 | 529 ft² |
| Kitchen | 13x12 | 169 ft² |
| Den | 12x12 | 144 ft² |
| Porch | 19x6 | 361 ft² |
| Deck | 21x10 | 441 ft² |
| Upper | Size | ft² |
|---|---|---|
| Bedroom 1 | 19x18 | 361 ft² |
| Bedroom 2 | 16x11 | 256 ft² |
| Bedroom 3 | 15x10 | 225 ft² |
| Lower | Size | ft² |
|---|---|---|
| Bedroom 4 | 10x10 | 100 ft² |
| Amusement Room | 15x11 | 225 ft² |
LOT
Acres: N/A
Lot Size Dim.: 50x128
Longitude: 44.8968
Latitude: -93.3197
Zoning: Residential-Single Family
FINANCIAL & TAXES
Tax year: 2024
Tax annual amount: $10,847
MISCELLANEOUS
Fuel System: N/A
Sewer System: City Sewer/Connected
Water System: City Water/Connected
ADITIONAL INFORMATION
MLS#: NST7630006
Listing Brokerage: Coldwell Banker Burnet

ID: 3253084
Published: August 08, 2024
Last Update: August 08, 2024
Views: 50




























