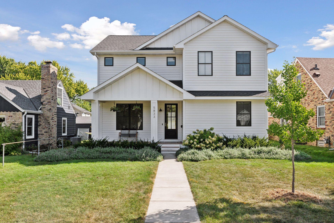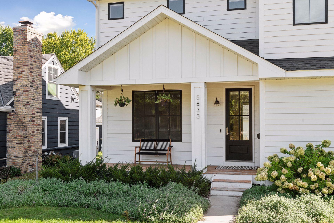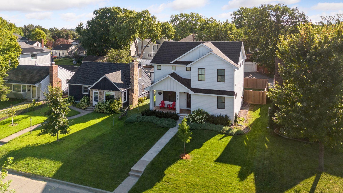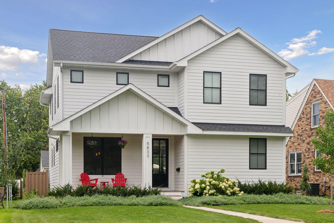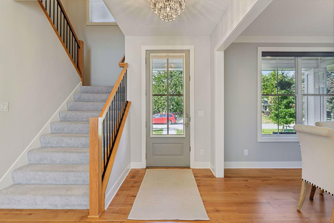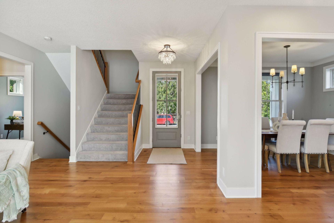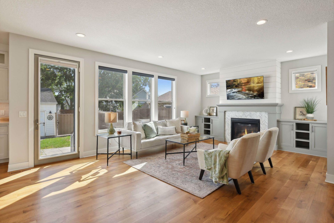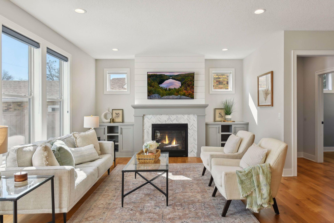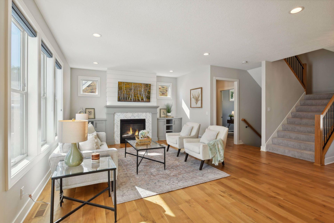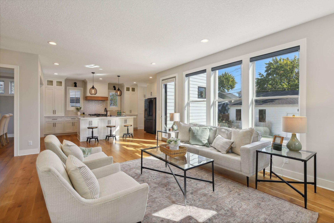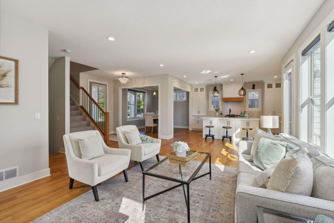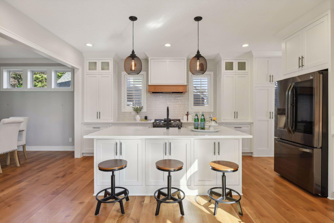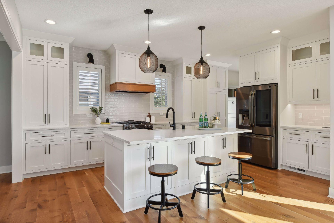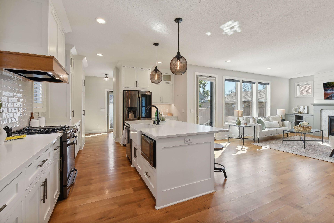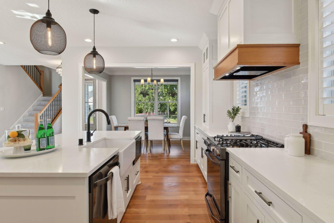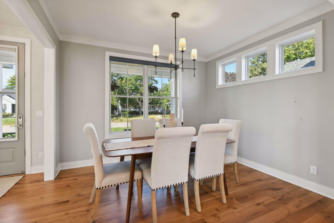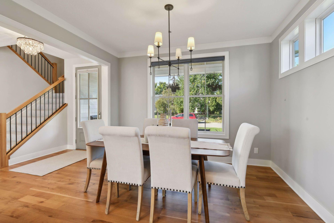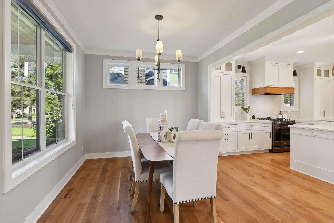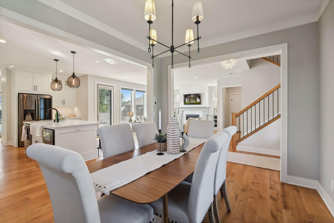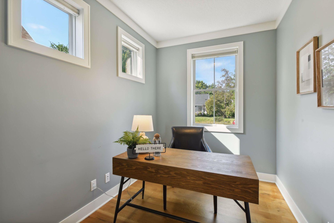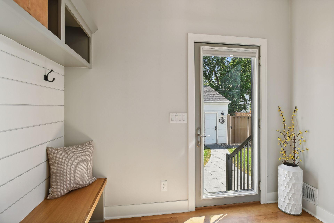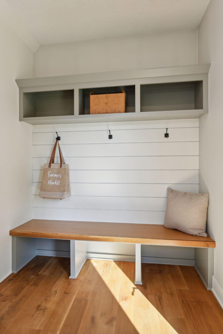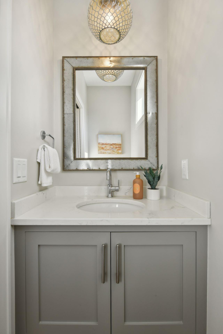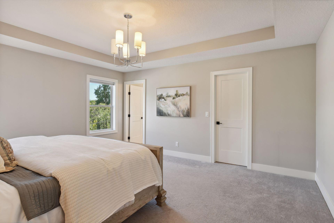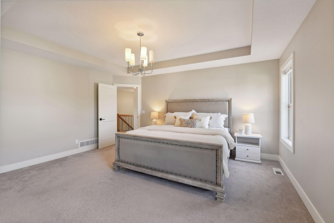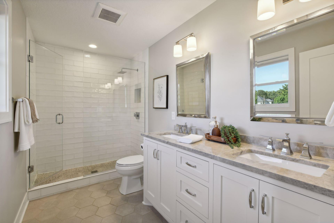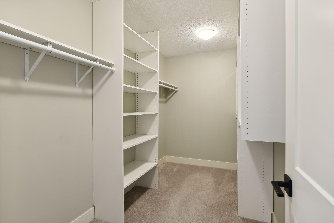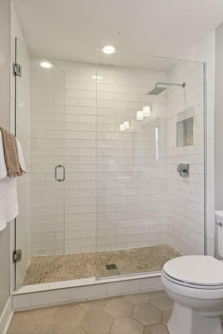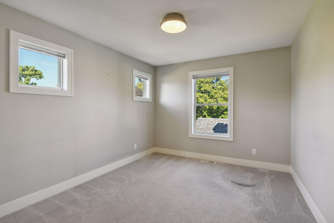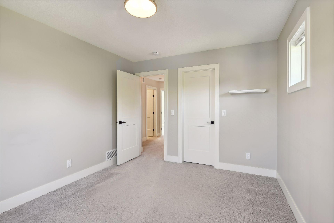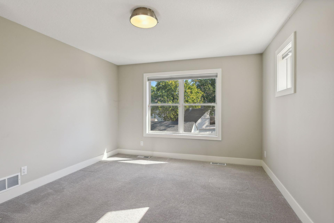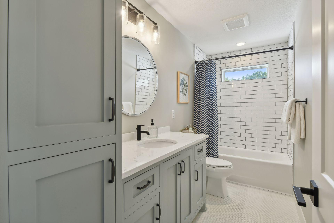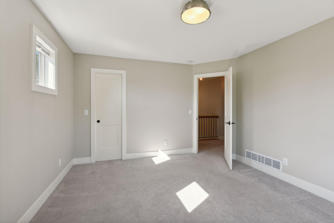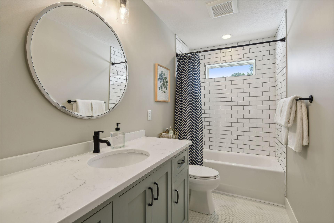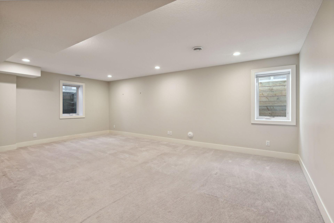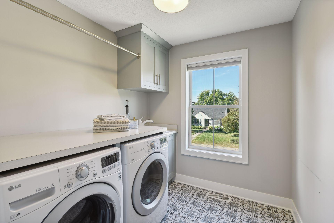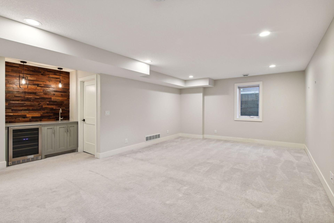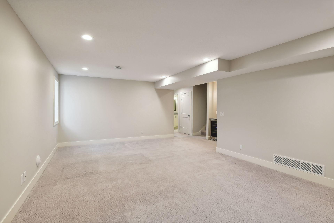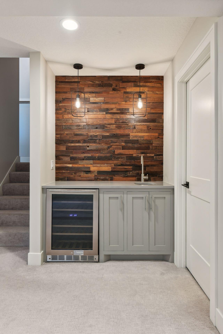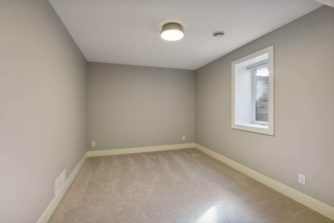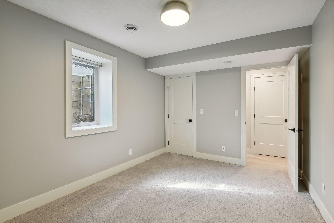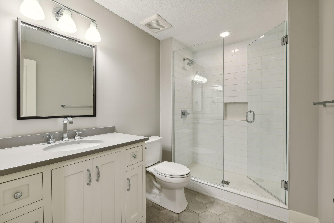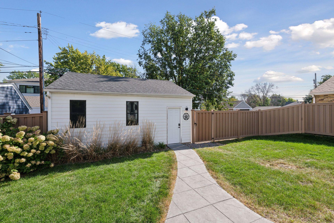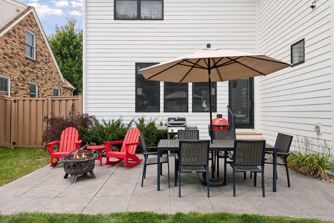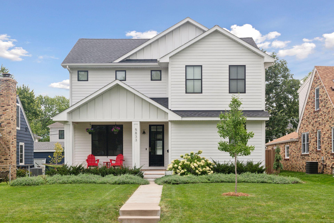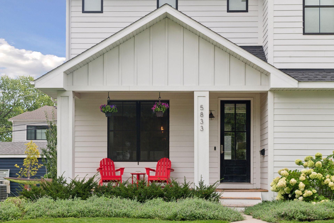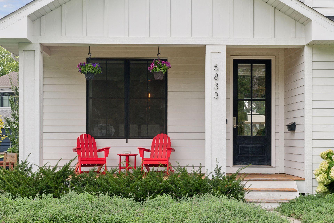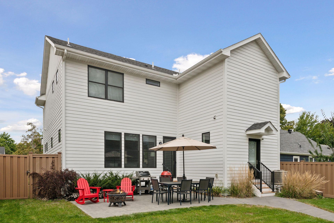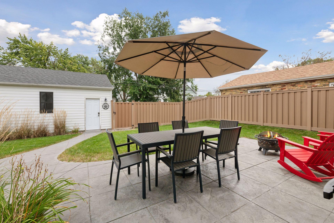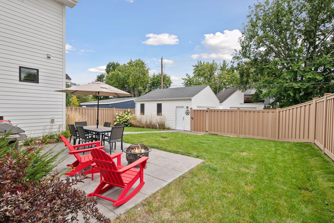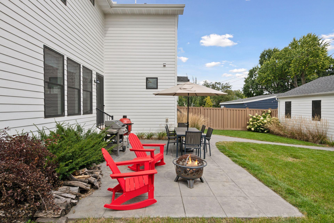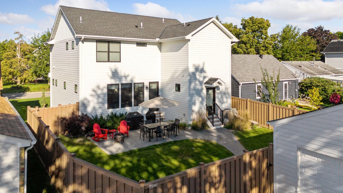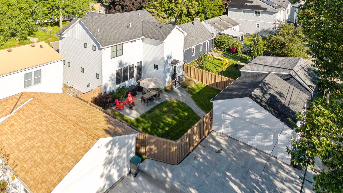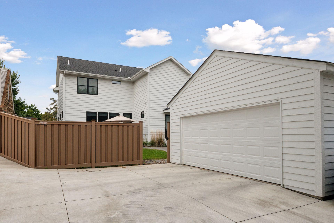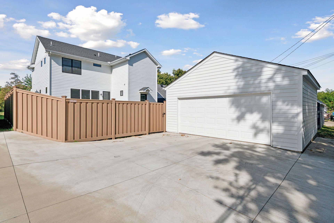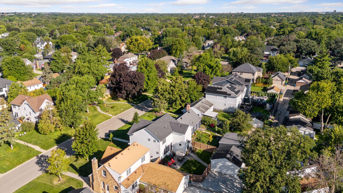5833 ZENITH AVENUE
5833 Zenith Avenue, Edina, 55410, MN
-
Property type : Single Family Residence
-
Zip code: 55410
-
Street: 5833 Zenith Avenue
-
Street: 5833 Zenith Avenue
Bathrooms: 4
Year: 2018
Listing Brokerage: Compass
FEATURES
- Range
- Refrigerator
- Washer
- Dryer
- Microwave
- Exhaust Fan
- Dishwasher
- Water Softener Owned
- Air-To-Air Exchanger
DETAILS
Step inside this beautifully constructed 2018-built home, in the coveted Chowen Park neighborhood! You'll be greeted by abundant natural light flooding the open-concept living areas, creating a warm and inviting atmosphere. The generously sized living room provides a cozy environment, ideal for relaxation or entertaining guests. The adjacent dining area seamlessly flows-into a modern kitchen with high-quality appliances, ample counter space, and stylish inset cabinetry giving the home a custom finish. This home boasts four (4) oversized bedrooms including a primary suite with a luxurious en-suite bathroom, which features elegant fixtures and finishes. The outdoor area is equally impressive, with a beautifully landscaped yard and a new maintenance-free Trex fence that provides a private setting for outdoor activities and relaxation. Beyond the fence, you'll see a large new concrete driveway installed in 2021. Enjoy all the best that Edina has to offer: Top schools, fine dining, first-class shopping, and beautifully manicured parks, all within convenient walking distance. Make this desirable home yours today!
INTERIOR
Bedrooms: 4
Fin ft² / Living Area: 3079 ft²
Below Ground Living: 846ft²
Bathrooms: 4
Above Ground Living: 2233ft²
-
Basement Details: Block, Egress Window(s), Finished, Full,
Appliances Included:
-
- Range
- Refrigerator
- Washer
- Dryer
- Microwave
- Exhaust Fan
- Dishwasher
- Water Softener Owned
- Air-To-Air Exchanger
EXTERIOR
Air Conditioning: Central Air
Garage Spaces: 2
Construction Materials: N/A
Foundation Size: 942ft²
Unit Amenities:
-
- Kitchen Window
- Porch
- Hardwood Floors
- Walk-In Closet
- Washer/Dryer Hookup
- Tile Floors
Heating System:
-
- Forced Air
ROOMS
| Main | Size | ft² |
|---|---|---|
| Living Room | 21x14 | 441 ft² |
| Dining Room | 12x10 | 144 ft² |
| Kitchen | 16x12 | 256 ft² |
| Office | 10x7 | 100 ft² |
| Mud Room | 9x6 | 81 ft² |
| Lower | Size | ft² |
|---|---|---|
| Family Room | 22x14 | 484 ft² |
| Bedroom 4 | 13x10 | 169 ft² |
| Upper | Size | ft² |
|---|---|---|
| Bedroom 1 | 16x14 | 256 ft² |
| Bedroom 2 | 12x10 | 144 ft² |
| Bedroom 3 | 14x11 | 196 ft² |
| Laundry | 8x7 | 64 ft² |
LOT
Acres: N/A
Lot Size Dim.: 50x128
Longitude: 44.8968
Latitude: -93.321
Zoning: Residential-Single Family
FINANCIAL & TAXES
Tax year: 2024
Tax annual amount: $12,774
MISCELLANEOUS
Fuel System: N/A
Sewer System: City Sewer/Connected
Water System: City Water/Connected
ADITIONAL INFORMATION
MLS#: NST7657823
Listing Brokerage: Compass

ID: 3439948
Published: October 04, 2024
Last Update: October 04, 2024
Views: 28


