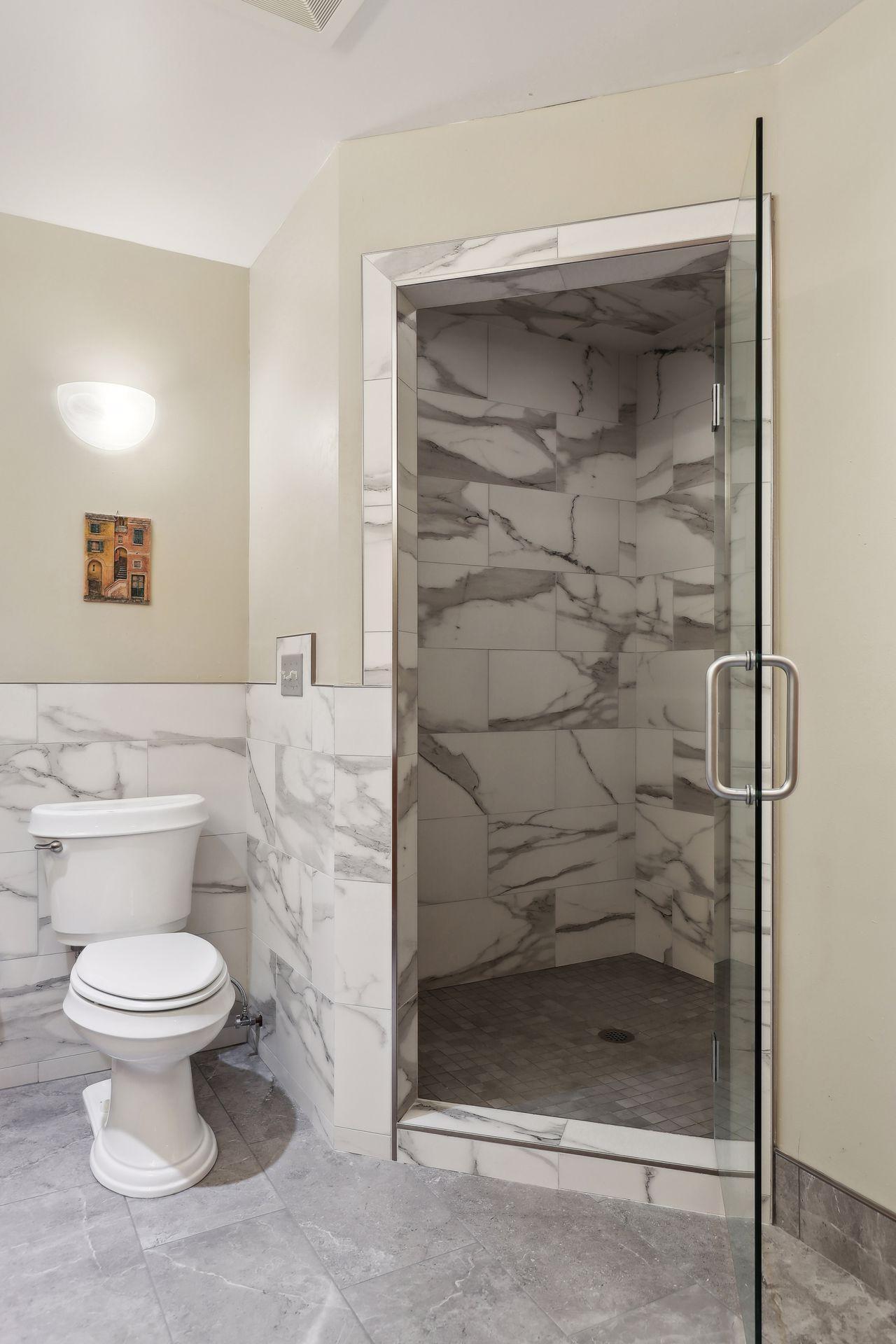5837 IRVING AVENUE
5837 Irving Avenue, Minneapolis, 55419, MN
-
Price: $725,000
-
Status type: For Sale
-
City: Minneapolis
-
Neighborhood: Kenny
Bedrooms: 4
Property Size :2972
-
Listing Agent: NST25758,NST103822
-
Property type : Single Family Residence
-
Zip code: 55419
-
Street: 5837 Irving Avenue
-
Street: 5837 Irving Avenue
Bathrooms: 4
Year: 1951
Listing Brokerage: Fox Homes
FEATURES
- Range
- Refrigerator
- Washer
- Dryer
- Microwave
- Dishwasher
- Humidifier
- Gas Water Heater
DETAILS
One-of-a-kind, custom renovation in FABULOUS Kenny location 1 block from parks & schools, Grass Lake & walkable to 54th & Lyndale dining and shopping corridor! This spacious 57' wide lot features a full wood privacy fence, mature landscaping, a brand new maintenance-free deck ($$$) & oversized 2-car garage. Inside a seamless renovation tied together old & new spaces to create a beautiful open floorplan. Vaulted living room with bay window, exposed brick chimney & private 1/2 bath & back entry corridor. Gorgeous wood floors flow through the formal dining room with wood-burning fireplace & into the remodeled kitchen. Custom cabinetry creates smart storage and makes an effortless connection between kitchen and dining. Two main level bedrooms conveniently accommodate office & guest needs. The upper level addition boasts an incredible primary oasis with windows & storage galore! Charming loft with custom built-ins. Lower level theater room is anchored by a gas fireplace, wrapped in custom cabinetry & built-in speakers! Additional game room, flex space, finished storage & half bath. Access the lower level from one of two stairways! Finished with a keen eye for detail and integrity - don't miss it!
INTERIOR
Bedrooms: 4
Fin ft² / Living Area: 2972 ft²
Below Ground Living: 862ft²
Bathrooms: 4
Above Ground Living: 2110ft²
-
Basement Details: Finished, Full, Storage Space,
Appliances Included:
-
- Range
- Refrigerator
- Washer
- Dryer
- Microwave
- Dishwasher
- Humidifier
- Gas Water Heater
EXTERIOR
Air Conditioning: Central Air
Garage Spaces: 2
Construction Materials: N/A
Foundation Size: 1210ft²
Unit Amenities:
-
- Kitchen Window
- Deck
- Natural Woodwork
- Hardwood Floors
- Vaulted Ceiling(s)
- Paneled Doors
- Primary Bedroom Walk-In Closet
Heating System:
-
- Forced Air
ROOMS
| Main | Size | ft² |
|---|---|---|
| Living Room | 17 x 14 | 289 ft² |
| Dining Room | 17 x 15 | 289 ft² |
| Kitchen | 13 x 9 | 169 ft² |
| Bedroom 1 | 12 x 10 | 144 ft² |
| Bedroom 2 | 11 x 9 | 121 ft² |
| Deck | 19 x 12 | 361 ft² |
| Upper | Size | ft² |
|---|---|---|
| Bedroom 3 | 17 x 13 | 289 ft² |
| Bedroom 4 | 12 x 11 | 144 ft² |
| Loft | 10 x 8 | 100 ft² |
| Lower | Size | ft² |
|---|---|---|
| Game Room | 16 x 13 | 256 ft² |
| Family Room | 15 x 13 | 225 ft² |
| Recreation Room | 15 x 7 | 225 ft² |
LOT
Acres: N/A
Lot Size Dim.: 57 x 120
Longitude: 44.8966
Latitude: -93.3006
Zoning: Residential-Single Family
FINANCIAL & TAXES
Tax year: 2023
Tax annual amount: $8,870
MISCELLANEOUS
Fuel System: N/A
Sewer System: City Sewer/Connected
Water System: City Water/Connected
ADITIONAL INFORMATION
MLS#: NST7649315
Listing Brokerage: Fox Homes

ID: 3401099
Published: September 13, 2024
Last Update: September 13, 2024
Views: 37
































































