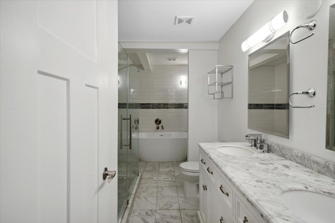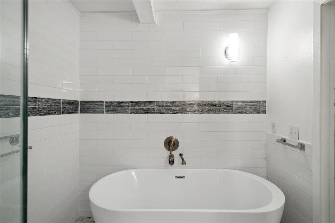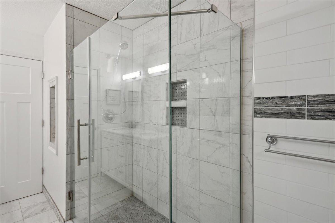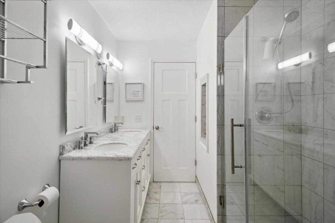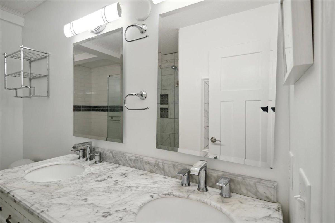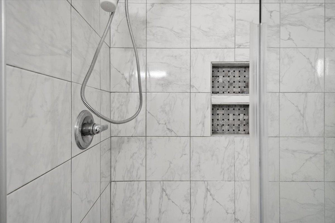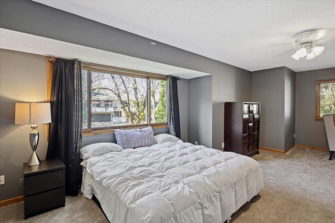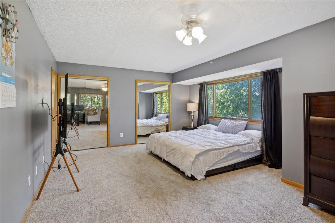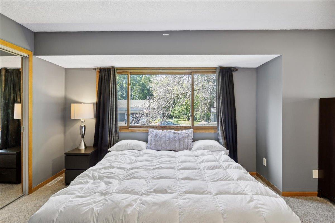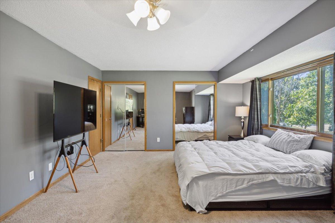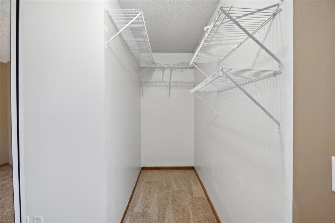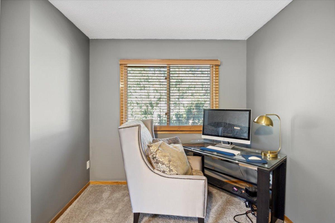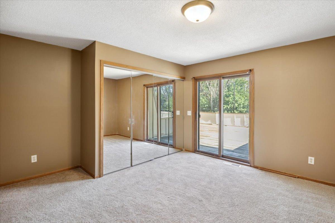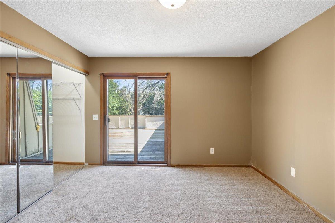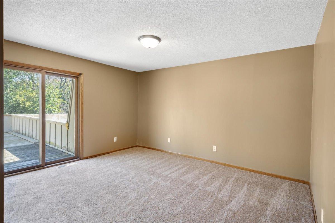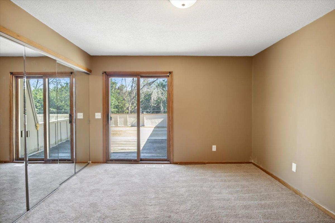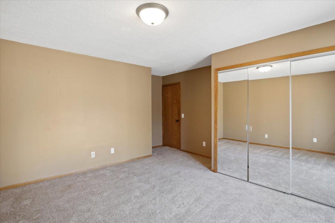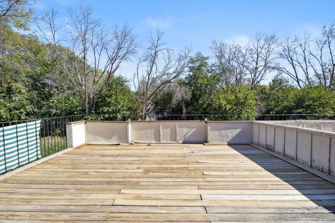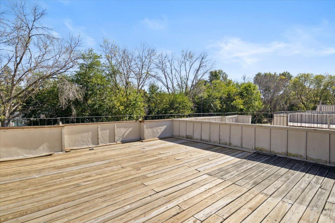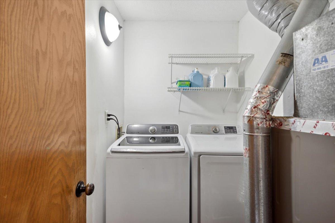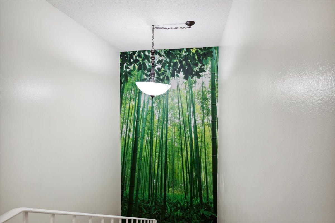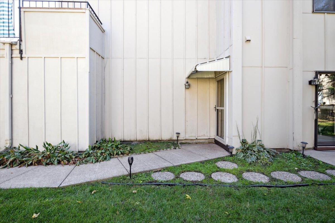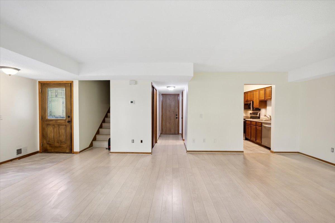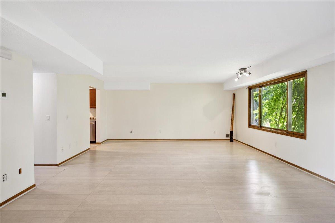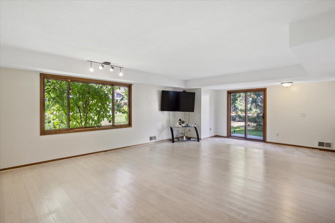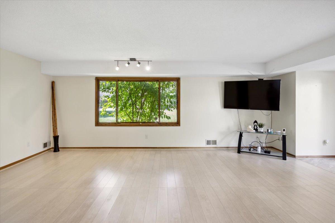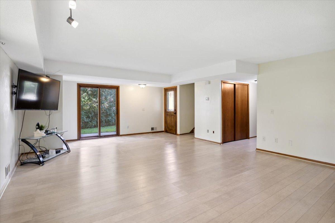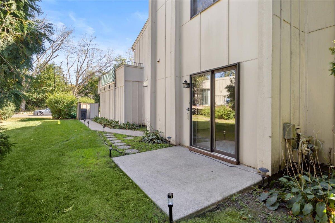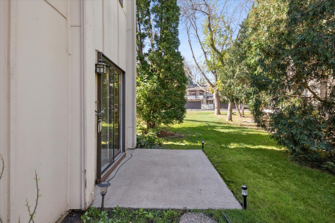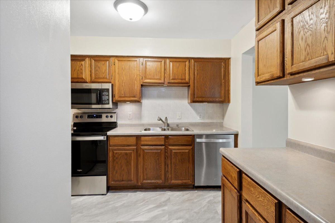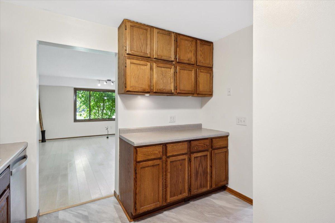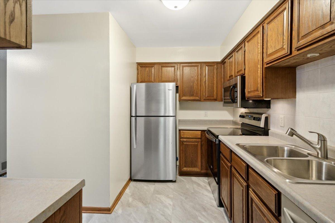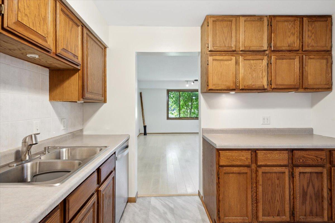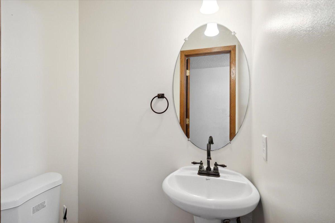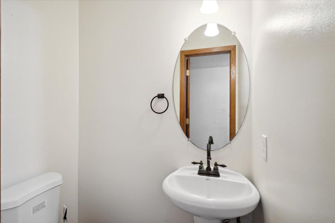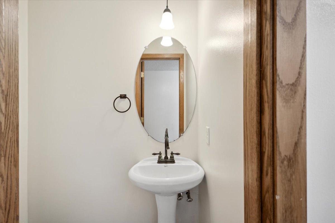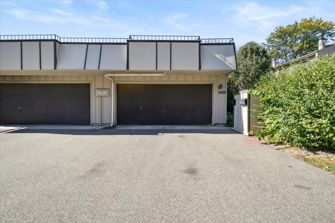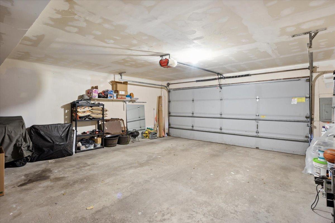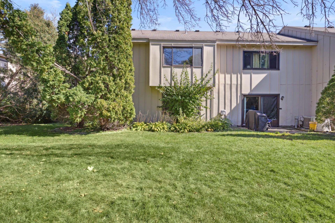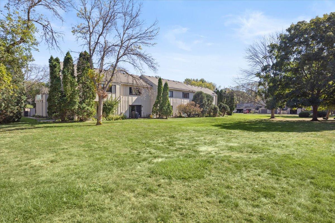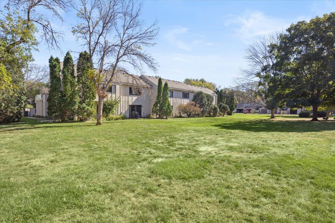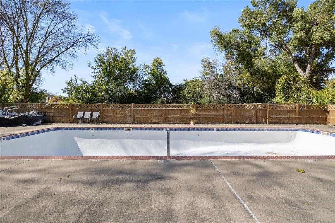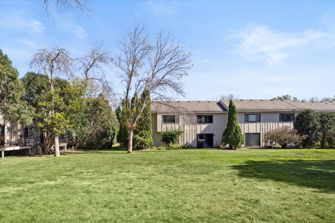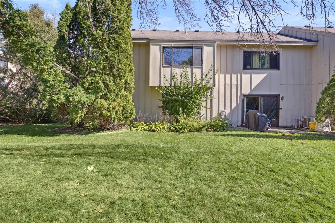5839 SHORES DRIVE
5839 Shores Drive, Minneapolis (Brooklyn Center), 55429, MN
-
Price: $229,900
-
Status type: For Sale
-
Neighborhood: Moorwood Twnhs 2nd Add
Bedrooms: 2
Property Size :1577
-
Listing Agent: NST26593,NST54559
-
Property type : Townhouse Side x Side
-
Zip code: 55429
-
Street: 5839 Shores Drive
-
Street: 5839 Shores Drive
Bathrooms: 2
Year: 1984
Listing Brokerage: RE/MAX Results
FEATURES
- Range
- Refrigerator
- Washer
- Dryer
DETAILS
Welcome to this charming end-unit townhome, where you’re greeted by a warm front entry that sets an inviting tone. The spacious living room features large windows, allowing natural light to flood the space, and opens seamlessly to a private walk-out patio, perfect for relaxing or hosting BBQs. This open concept layout includes a designated area for informal dining, making it ideal for both everyday living and entertaining. The well-appointed kitchen, conveniently located just off the dining room, boasts stainless steel appliances, a brand new cooktop stove, and an abundance of counter and cabinet space, ensuring you have all the essentials at your fingertips. A 1/4 bath on the main floor adds convenience for guests and residents alike. Upstairs, you’ll find a cozy owner's suite with two large closets and a lovely nook space perfect for a home office. The second bedroom offers ample space and features a large closet, while the hallway showcases a beautiful mural that adds character. Additional features include a spacious walk-in closet, a foyer area upon entry, and a 2-car attached garage for easy parking and storage. With fresh paint throughout, this home is ready for you to move in and enjoy!
INTERIOR
Bedrooms: 2
Fin ft² / Living Area: 1577 ft²
Below Ground Living: N/A
Bathrooms: 2
Above Ground Living: 1577ft²
-
Basement Details: None,
Appliances Included:
-
- Range
- Refrigerator
- Washer
- Dryer
EXTERIOR
Air Conditioning: Central Air
Garage Spaces: 2
Construction Materials: N/A
Foundation Size: 700ft²
Unit Amenities:
-
- Deck
- Hardwood Floors
- Walk-In Closet
- Primary Bedroom Walk-In Closet
Heating System:
-
- Forced Air
ROOMS
| Main | Size | ft² |
|---|---|---|
| Living Room | 25x18 | 625 ft² |
| Kitchen | 11x11 | 121 ft² |
| Upper | Size | ft² |
|---|---|---|
| Bedroom 1 | 25x14 | 625 ft² |
| Bedroom 2 | 15x14 | 225 ft² |
| Deck | 19x25 | 361 ft² |
LOT
Acres: N/A
Lot Size Dim.: 20x88
Longitude: 45.0617
Latitude: -93.3356
Zoning: Residential-Single Family
FINANCIAL & TAXES
Tax year: 2024
Tax annual amount: $2,886
MISCELLANEOUS
Fuel System: N/A
Sewer System: City Sewer/Connected
Water System: City Water/Connected
ADITIONAL INFORMATION
MLS#: NST7657240
Listing Brokerage: RE/MAX Results

ID: 3448947
Published: October 04, 2024
Last Update: October 04, 2024
Views: 48


