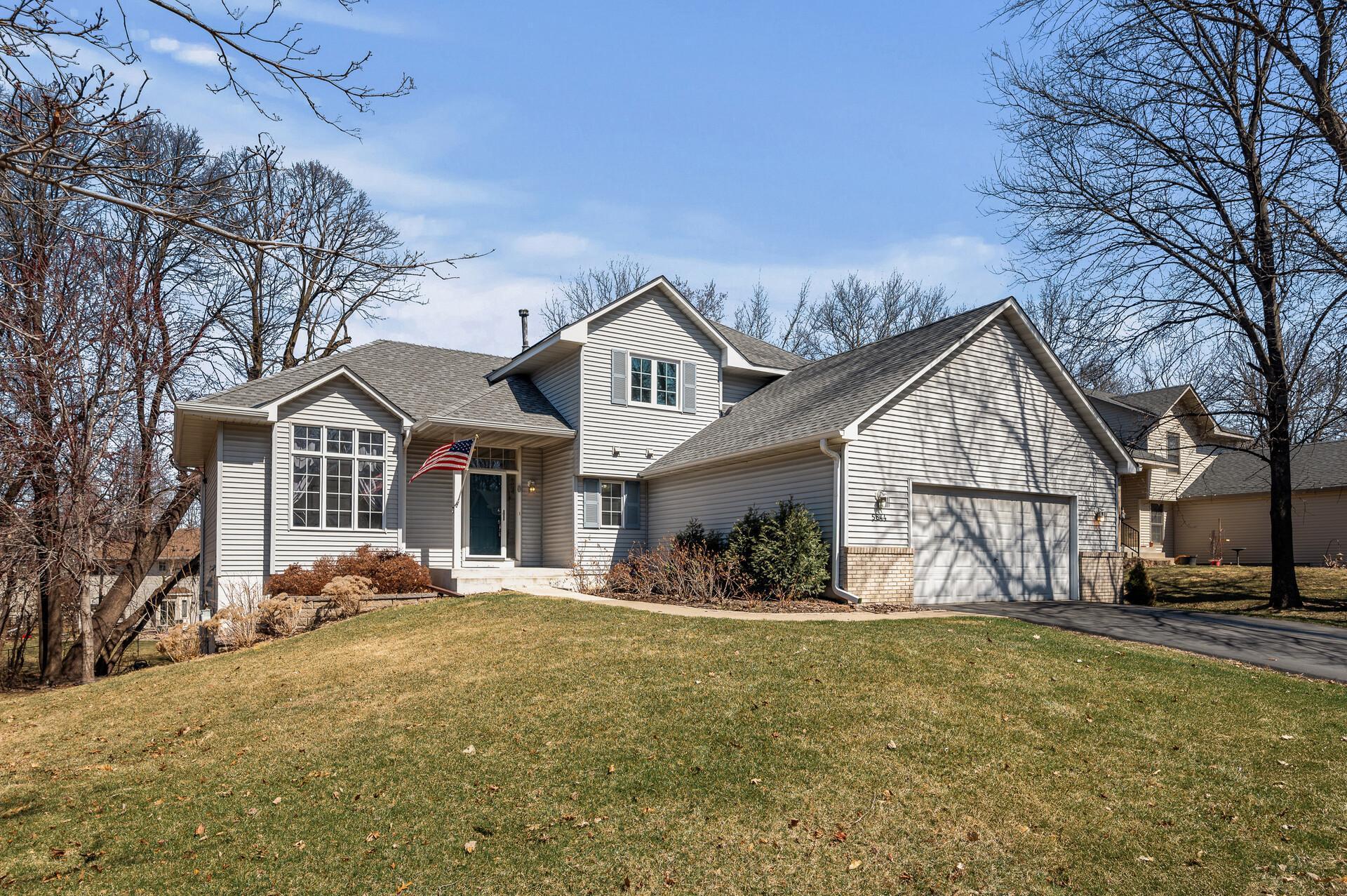5844 DUFFERIN DRIVE
5844 Dufferin Drive, Savage, 55378, MN
-
Price: $474,999
-
Status type: For Sale
-
City: Savage
-
Neighborhood: Dufferin Park 3rd Add
Bedrooms: 5
Property Size :2954
-
Listing Agent: NST26146,NST106141
-
Property type : Single Family Residence
-
Zip code: 55378
-
Street: 5844 Dufferin Drive
-
Street: 5844 Dufferin Drive
Bathrooms: 4
Year: 1996
Listing Brokerage: Exp Realty, LLC.
FEATURES
- Range
- Refrigerator
- Microwave
- Dishwasher
DETAILS
Well-maintained, spacious home with open, welcoming spaces. Main-level new carpet and luxury vinyl floors. Smooth ceilings and upgraded lighting on main, upper floors. Cozy front family room with views to the open kitchen, dining and living room mean spaces for everyone. Main-level boasts large windows throughout bringing in an abundance of natural light and views to the backyard with mature trees. Dining room slider opens onto the maintenance-free deck for easy entertaining. Main-level bedroom (currently used as an office), 1/2 bath and laundry complete the main level. Upstairs you will find the primary bedroom suite with walk-in closet and bath with separate tub and shower, full bath with linen closet and two more bedrooms. All with new windows. Finished walkout basement has it all with large walkout family room, bonus space, bedroom, new 3/4 bath and tons of storage. Newer roof and gutter guards. Oversized garage with epoxy floors. Great neighborhood with easy access to everything.
INTERIOR
Bedrooms: 5
Fin ft² / Living Area: 2954 ft²
Below Ground Living: 938ft²
Bathrooms: 4
Above Ground Living: 2016ft²
-
Basement Details: Daylight/Lookout Windows, Finished, Full, Walkout,
Appliances Included:
-
- Range
- Refrigerator
- Microwave
- Dishwasher
EXTERIOR
Air Conditioning: Central Air
Garage Spaces: 2
Construction Materials: N/A
Foundation Size: 1282ft²
Unit Amenities:
-
- Kitchen Window
- Natural Woodwork
- Paneled Doors
- French Doors
Heating System:
-
- Forced Air
ROOMS
| Main | Size | ft² |
|---|---|---|
| Family Room | 13.5 x 11 | 181.13 ft² |
| Living Room | 23 x 13.5 | 308.58 ft² |
| Kitchen | 12 x 13 | 144 ft² |
| Dining Room | 13 x 11 | 169 ft² |
| Bedroom 5 | 9.5 x 13 | 89.46 ft² |
| Upper | Size | ft² |
|---|---|---|
| Bedroom 1 | 13.4 x 13 | 178.67 ft² |
| Bedroom 2 | 11 x 11 | 121 ft² |
| Bedroom 3 | 9 x 11 | 81 ft² |
| Lower | Size | ft² |
|---|---|---|
| Bedroom 4 | 11 x 13 | 121 ft² |
| Family Room | 33 x 15 | 1089 ft² |
| Bonus Room | 10 x 11 | 100 ft² |
LOT
Acres: N/A
Lot Size Dim.: 85X128X72X128
Longitude: 44.7356
Latitude: -93.353
Zoning: Residential-Single Family
FINANCIAL & TAXES
Tax year: 2024
Tax annual amount: $4,548
MISCELLANEOUS
Fuel System: N/A
Sewer System: City Sewer/Connected
Water System: City Water/Connected
ADITIONAL INFORMATION
MLS#: NST7715164
Listing Brokerage: Exp Realty, LLC.

ID: 3535670
Published: April 11, 2025
Last Update: April 11, 2025
Views: 1






