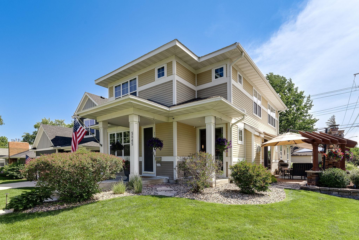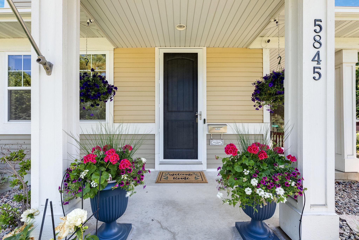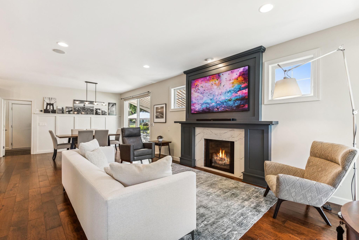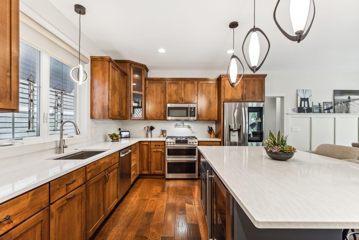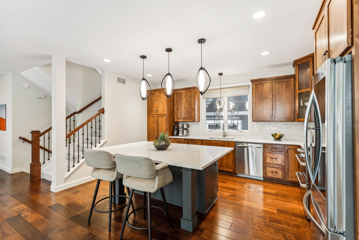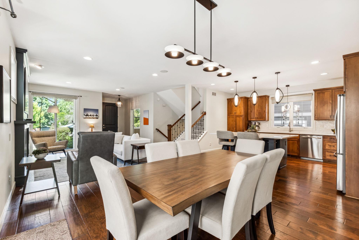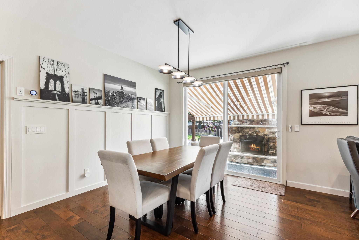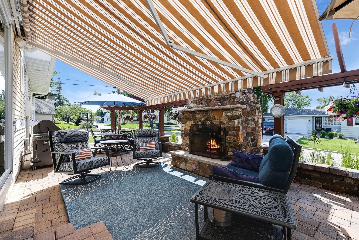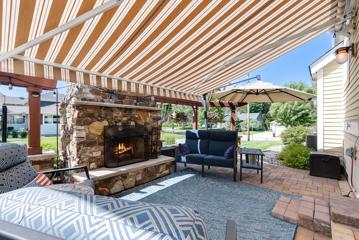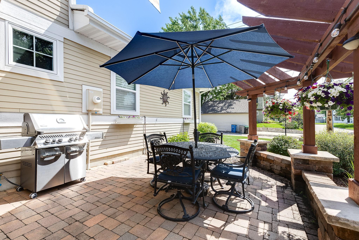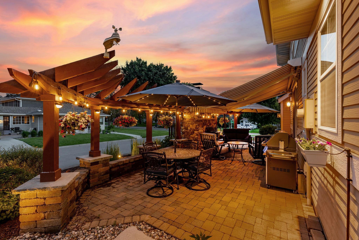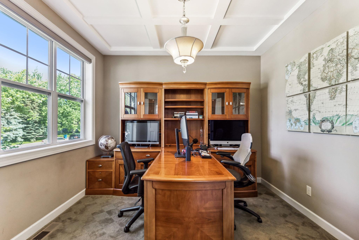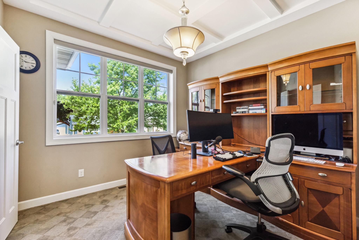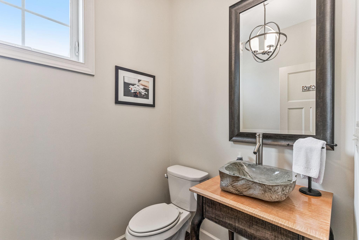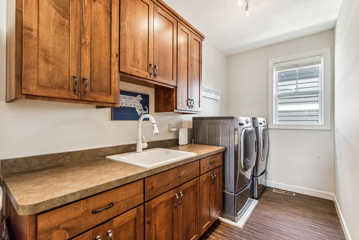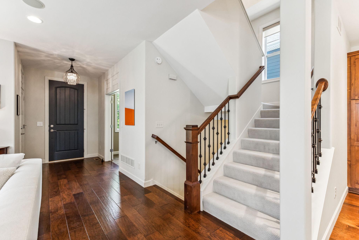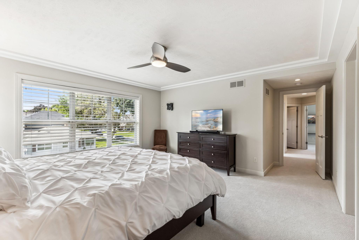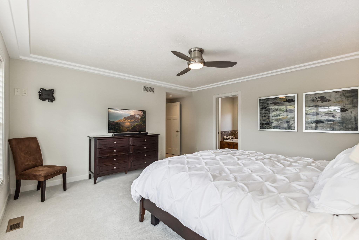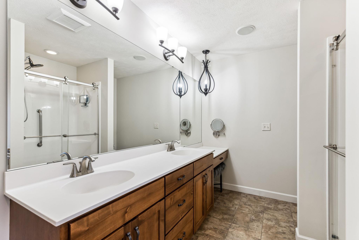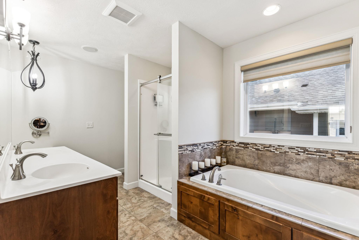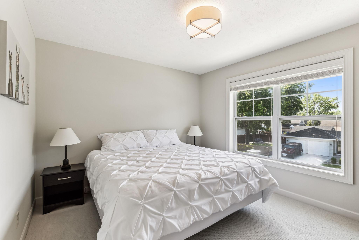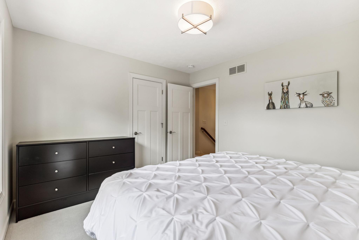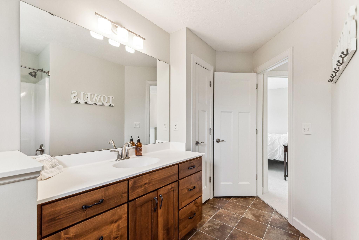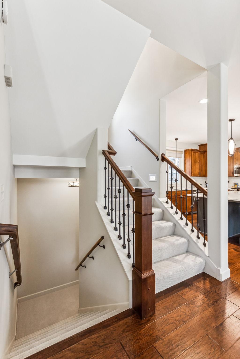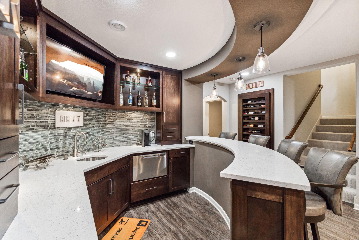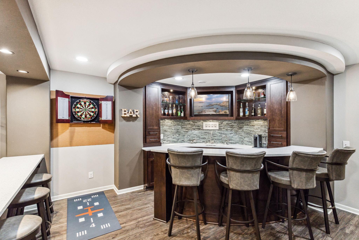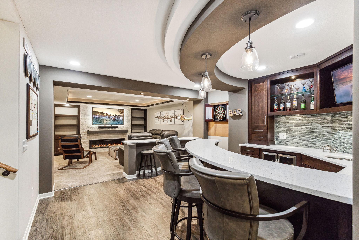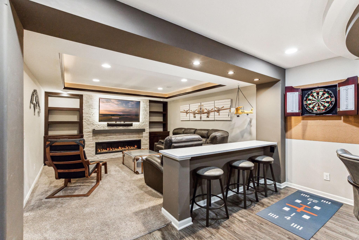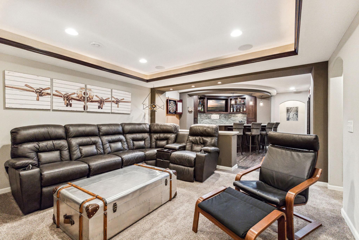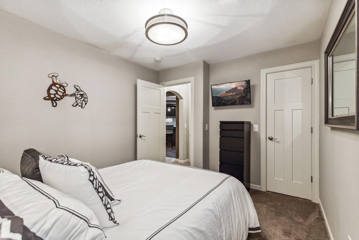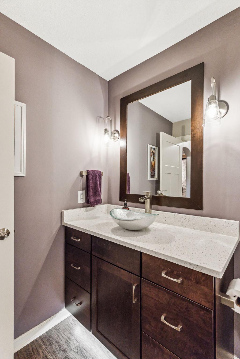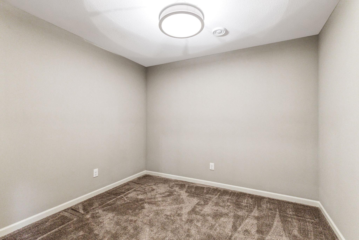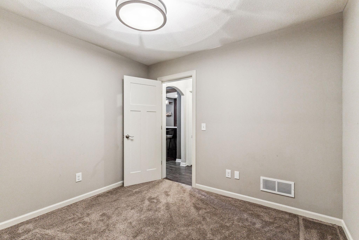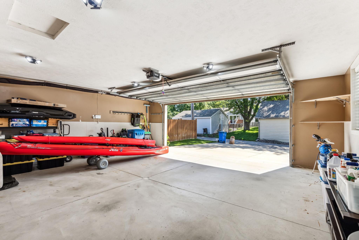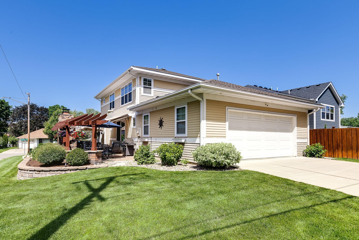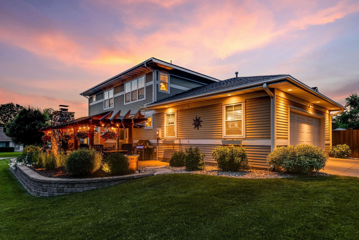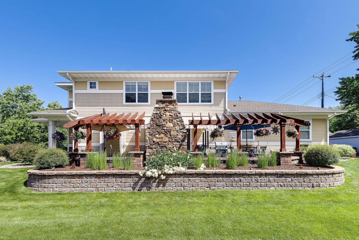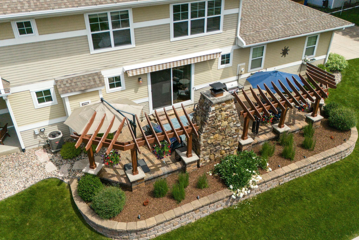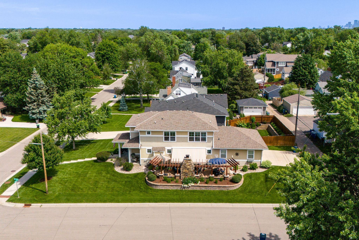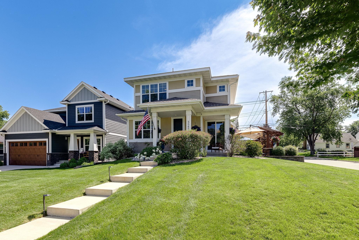5845 BEARD AVENUE
5845 Beard Avenue, Edina, 55410, MN
-
Price: $1,185,000
-
Status type: For Sale
-
City: Edina
-
Neighborhood: Harriet Manor 2nd Add
Bedrooms: 4
Property Size :3188
-
Listing Agent: NST16645,NST43745
-
Property type : Single Family Residence
-
Zip code: 55410
-
Street: 5845 Beard Avenue
-
Street: 5845 Beard Avenue
Bathrooms: 4
Year: 2012
Listing Brokerage: Coldwell Banker Burnet
FEATURES
- Range
- Refrigerator
- Washer
- Dryer
- Microwave
- Exhaust Fan
- Dishwasher
- Water Softener Owned
- Disposal
- Air-To-Air Exchanger
- Gas Water Heater
- Double Oven
- Stainless Steel Appliances
DETAILS
Architecturally inspired 2012 two story with a commanding and inviting presence! The outdoor entertaining space has a seamless flow to the indoors. Per zoning regulations, a fence can be installed around a designated section of the back/side yard, making it perfect for a secure private area. Custom full sized outdoor stone wood burning fireplace, paver patio, sound system, and lighting surrounded by beautifully landscaped gardens. Also included, to provide shade on sunny days, is an Eastern Lateral Sunbrella! Thoughtfully designed with the finest finishes and varying lifestyles in mind. Open concept living on main offers an inviting entry which draws you in…beautiful hardwoods, 9’ ceilings, private office space, and banked with windows! Naturally sunlit great room with custom gas fireplace with newly handcrafted mantle and 75” Samsung Frame TV above! Generous dining area open to living room and gourmet kitchen! Gorgeous Knotty Alder cabinets, Cambria Quartz island and countertops with subway tiled backsplash. All part of the 2023 renovations. Convenient mudroom and ½ bath just off the 2 car heated and insulated attached garage. Upper level offers a spacious owners suite with separate soaking tub, shower, and large custom walk-in closets. Two additional bedrooms and full bath upper level. $120k recent addition to lower level offers 1,000+ square feet of awesome space: 4th bedroom and ¾ bath, custom rounded bar with wine fridge, dishwasher, wet bar sink, Cambria Quartz and custom cabinetry. Super sweet gathering area with fireplace, tray ceiling, mounted TV, and uplighting! Amazing Edina location! Your next chapter awaits here!
INTERIOR
Bedrooms: 4
Fin ft² / Living Area: 3188 ft²
Below Ground Living: 1012ft²
Bathrooms: 4
Above Ground Living: 2176ft²
-
Basement Details: Drain Tiled, Egress Window(s), Full, Concrete, Storage Space, Sump Pump,
Appliances Included:
-
- Range
- Refrigerator
- Washer
- Dryer
- Microwave
- Exhaust Fan
- Dishwasher
- Water Softener Owned
- Disposal
- Air-To-Air Exchanger
- Gas Water Heater
- Double Oven
- Stainless Steel Appliances
EXTERIOR
Air Conditioning: Central Air
Garage Spaces: 2
Construction Materials: N/A
Foundation Size: 1122ft²
Unit Amenities:
-
- Patio
- Kitchen Window
- Porch
- Hardwood Floors
- Ceiling Fan(s)
- Walk-In Closet
- Washer/Dryer Hookup
- In-Ground Sprinkler
- Exercise Room
- Paneled Doors
- Cable
- Kitchen Center Island
- Wet Bar
- Tile Floors
- Primary Bedroom Walk-In Closet
Heating System:
-
- Forced Air
ROOMS
| Main | Size | ft² |
|---|---|---|
| Living Room | 18 X 15 | 324 ft² |
| Dining Room | 11 X 11 | 121 ft² |
| Kitchen | 16 X 12 | 256 ft² |
| Mud Room | 20 X 6 | 400 ft² |
| Office | 11 X 10 | 121 ft² |
| Patio | 25 X 14 | 625 ft² |
| Porch | 6.5 X 6 | 41.71 ft² |
| Upper | Size | ft² |
|---|---|---|
| Bedroom 1 | 15 x 15 | 225 ft² |
| Bedroom 2 | 12 X 10.5 | 149 ft² |
| Bedroom 3 | 13 X 11 | 169 ft² |
| Lower | Size | ft² |
|---|---|---|
| Bedroom 4 | 11.5 X 10 | 131.29 ft² |
| Flex Room | 10 X 9.5 | 104.17 ft² |
| Bar/Wet Bar Room | 15 X 11.5 | 231.25 ft² |
| Family Room | 14 X 13 | 196 ft² |
LOT
Acres: N/A
Lot Size Dim.: 47.24 X 197.97
Longitude: 44.8964
Latitude: -93.3236
Zoning: Residential-Single Family
FINANCIAL & TAXES
Tax year: 2024
Tax annual amount: $12,486
MISCELLANEOUS
Fuel System: N/A
Sewer System: City Sewer/Connected
Water System: City Water/Connected
ADITIONAL INFORMATION
MLS#: NST7644530
Listing Brokerage: Coldwell Banker Burnet

ID: 3364488
Published: September 04, 2024
Last Update: September 04, 2024
Views: 30


