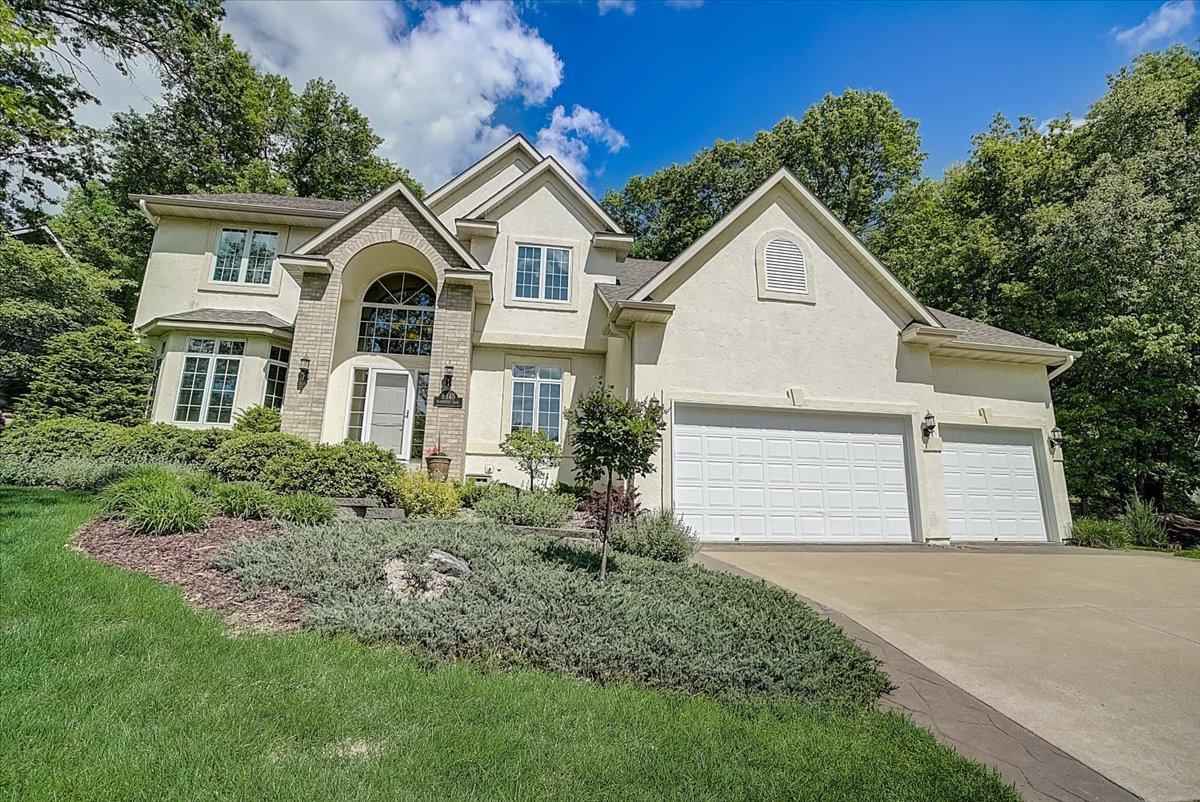5845 BLACKBERRY TRAIL
5845 Blackberry Trail, Inver Grove Heights, 55076, MN
-
Price: $649,500
-
Status type: For Sale
-
City: Inver Grove Heights
-
Neighborhood: Foresthaven
Bedrooms: 5
Property Size :4055
-
Listing Agent: NST21063,NST105001
-
Property type : Single Family Residence
-
Zip code: 55076
-
Street: 5845 Blackberry Trail
-
Street: 5845 Blackberry Trail
Bathrooms: 4
Year: 2000
Listing Brokerage: Redfin Corporation
FEATURES
- Range
- Refrigerator
- Washer
- Dryer
- Microwave
- Exhaust Fan
- Dishwasher
- Water Softener Owned
- Disposal
- Humidifier
- Air-To-Air Exchanger
DETAILS
Gorgeous and spacious home on a wooded lot! Enjoy the quiet neighborhood located only 10 minutes from downtown St Paul! This home boasts many wonderful updates and amenities including refinished wood floors, remodeled kitchen, bathrooms and fully finished basement. There are plenty of spacious bedrooms and bonus rooms, allowing the perfect space for work, study-at-home, exercise, sitting room or other, a 2 sided fireplace between kitchen/living room, plenty of natural light, the convenience of 4 beds on one upper level incl. owners' suite with private bath and walk in closet. Lower level incl. 5th bed, family room w/ kitchenette and wired for in-ceiling speakers, a play/workout room with a gym floor and bathroom with a heated floor. The 3rd garage stall is double-deep and has been converted into a large storage area/lofted workbench. The back yard is your perfect retreat with a quiet, secluded deck, a stunning boulder wall in a wooded setting. This home is a must see!
INTERIOR
Bedrooms: 5
Fin ft² / Living Area: 4055 ft²
Below Ground Living: 1305ft²
Bathrooms: 4
Above Ground Living: 2750ft²
-
Basement Details: Full, Finished, Drain Tiled, Drainage System, Sump Pump, Concrete,
Appliances Included:
-
- Range
- Refrigerator
- Washer
- Dryer
- Microwave
- Exhaust Fan
- Dishwasher
- Water Softener Owned
- Disposal
- Humidifier
- Air-To-Air Exchanger
EXTERIOR
Air Conditioning: Central Air
Garage Spaces: 3
Construction Materials: N/A
Foundation Size: 1398ft²
Unit Amenities:
-
- Kitchen Window
- Deck
- Hardwood Floors
- Ceiling Fan(s)
- Walk-In Closet
- Washer/Dryer Hookup
- In-Ground Sprinkler
- Exercise Room
- Cable
- Kitchen Center Island
- Master Bedroom Walk-In Closet
- French Doors
- Wet Bar
- Tile Floors
Heating System:
-
- Forced Air
- Radiant Floor
- Fireplace(s)
ROOMS
| Main | Size | ft² |
|---|---|---|
| Living Room | 17 x 12 | 289 ft² |
| Dining Room | 14 x 11 | 196 ft² |
| Kitchen | 14 x 11 | 196 ft² |
| Bonus Room | 17 x 13 | 289 ft² |
| Informal Dining Room | 14 x 10 | 196 ft² |
| Laundry | 9 x 8 | 81 ft² |
| Basement | Size | ft² |
|---|---|---|
| Family Room | 32 x 15 | 1024 ft² |
| Bedroom 5 | 16 x 13 | 256 ft² |
| Recreation Room | 21 x 13 | 441 ft² |
| Upper | Size | ft² |
|---|---|---|
| Bedroom 1 | 20 x 14 | 400 ft² |
| Bedroom 2 | 13 x 13 | 169 ft² |
| Bedroom 3 | 12 x 11 | 144 ft² |
| Bedroom 4 | 14 x 10 | 196 ft² |
LOT
Acres: N/A
Lot Size Dim.: 105x182x147x132
Longitude: 44.8643
Latitude: -93.0516
Zoning: Residential-Single Family
FINANCIAL & TAXES
Tax year: 2021
Tax annual amount: $5,096
MISCELLANEOUS
Fuel System: N/A
Sewer System: City Sewer/Connected
Water System: City Water/Connected
ADITIONAL INFORMATION
MLS#: NST6203829
Listing Brokerage: Redfin Corporation

ID: 843333
Published: June 11, 2022
Last Update: June 11, 2022
Views: 87






