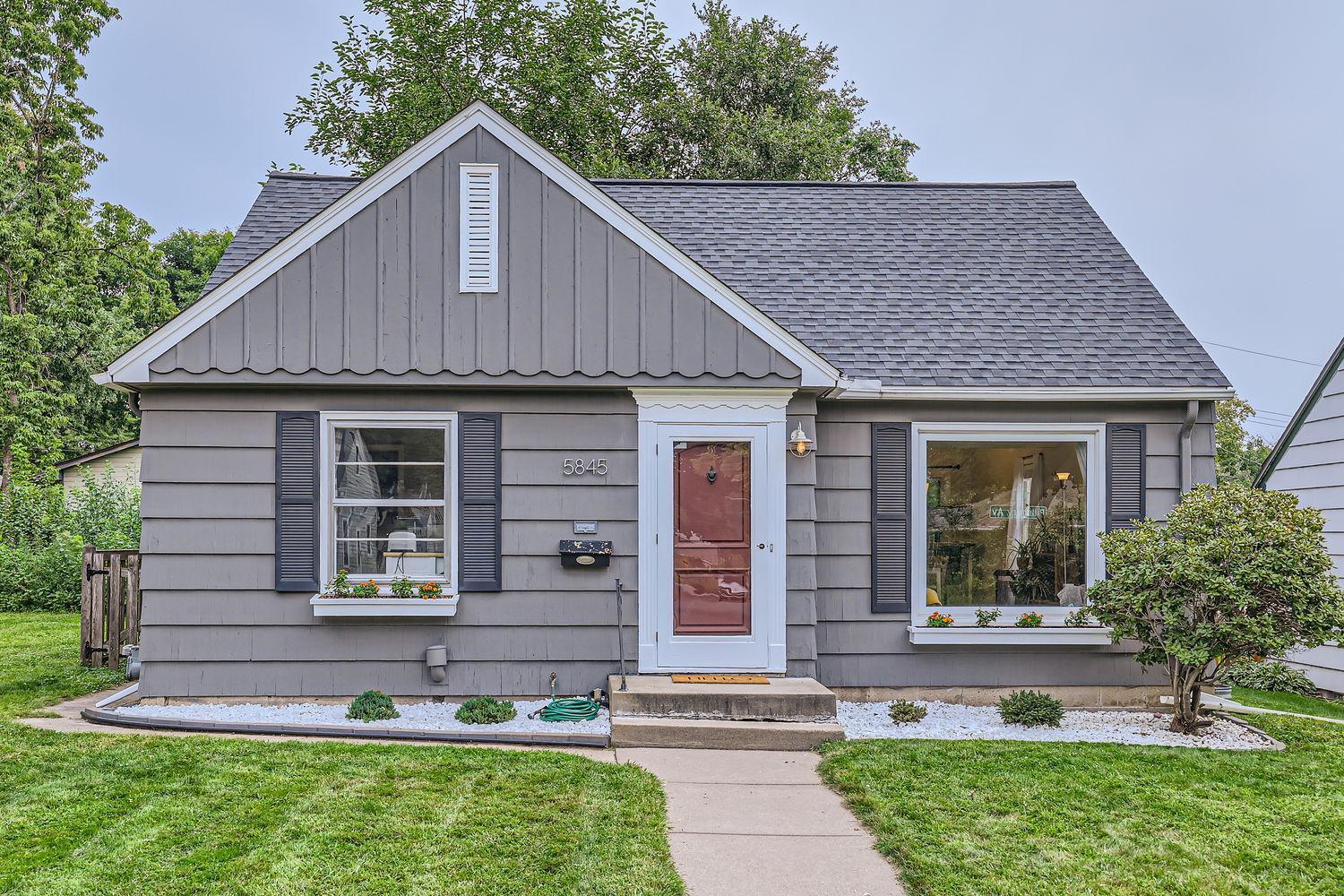5845 PILLSBURY AVENUE
5845 Pillsbury Avenue, Minneapolis, 55419, MN
-
Price: $329,900
-
Status type: For Sale
-
City: Minneapolis
-
Neighborhood: Windom
Bedrooms: 3
Property Size :1250
-
Listing Agent: NST16633,NST107674
-
Property type : Single Family Residence
-
Zip code: 55419
-
Street: 5845 Pillsbury Avenue
-
Street: 5845 Pillsbury Avenue
Bathrooms: 1
Year: 1949
Listing Brokerage: Coldwell Banker Burnet
FEATURES
- Range
- Refrigerator
- Washer
- Dryer
- Microwave
- Exhaust Fan
- Dishwasher
- Gas Water Heater
DETAILS
Charming, well kept home in the sought after Windom neighborhood of South Minneapolis! Conveniently located just 2 blocks off of Lyndale, this home offers the quiet solitude of Pillsbury Avenue and the ease of being minutes away from Highways 62 and 35! Great location. You will feel right at home while you enjoy your deck that overlooks your wonderful backyard. Your garage is on the nice clean alley. Once inside, you will be surprised with how spacious the home feels! The main floor features a nice walkout door to the deck, a nice sized dining room, a very bright living room and a full kitchen. Another nice benefit of this home is the main floor Primary Suite and the full bathroom! The upper level is the classic A frame galley style room which could be your office or another bedroom. The lower level is very clean and bright as well. It has plenty of storage, a nice laundry room and the third bedroom. Nice price for a nice home! Don't miss this one!
INTERIOR
Bedrooms: 3
Fin ft² / Living Area: 1250 ft²
Below Ground Living: 180ft²
Bathrooms: 1
Above Ground Living: 1070ft²
-
Basement Details: Block, Egress Window(s), Full, Partially Finished,
Appliances Included:
-
- Range
- Refrigerator
- Washer
- Dryer
- Microwave
- Exhaust Fan
- Dishwasher
- Gas Water Heater
EXTERIOR
Air Conditioning: Central Air
Garage Spaces: 1
Construction Materials: N/A
Foundation Size: 1070ft²
Unit Amenities:
-
- Kitchen Window
- Deck
- Hardwood Floors
- Ceiling Fan(s)
- Tile Floors
- Main Floor Primary Bedroom
Heating System:
-
- Forced Air
ROOMS
| Main | Size | ft² |
|---|---|---|
| Kitchen | 11x11 | 121 ft² |
| Dining Room | 12x9 | 144 ft² |
| Living Room | 16x11 | 256 ft² |
| Bedroom 1 | 11x11 | 121 ft² |
| Deck | 16x13 | 256 ft² |
| Upper | Size | ft² |
|---|---|---|
| Bedroom 2 | 16x11 | 256 ft² |
| Lower | Size | ft² |
|---|---|---|
| Bedroom 3 | 11x10 | 121 ft² |
LOT
Acres: N/A
Lot Size Dim.: N/A
Longitude: 44.8965
Latitude: -93.2816
Zoning: Residential-Single Family
FINANCIAL & TAXES
Tax year: 2023
Tax annual amount: $3,226
MISCELLANEOUS
Fuel System: N/A
Sewer System: City Sewer/Connected
Water System: City Water/Connected
ADITIONAL INFORMATION
MLS#: NST7629226
Listing Brokerage: Coldwell Banker Burnet

ID: 3309784
Published: December 31, 1969
Last Update: August 23, 2024
Views: 55






