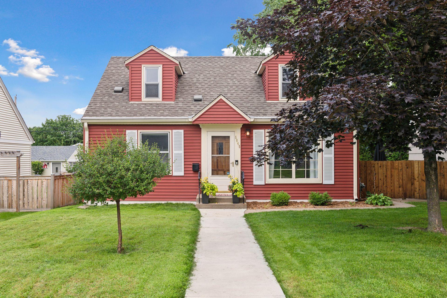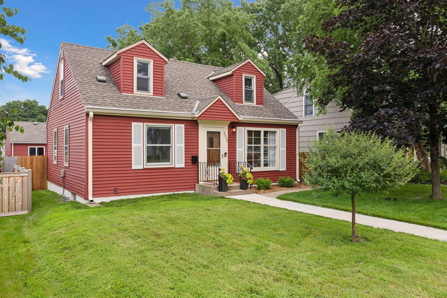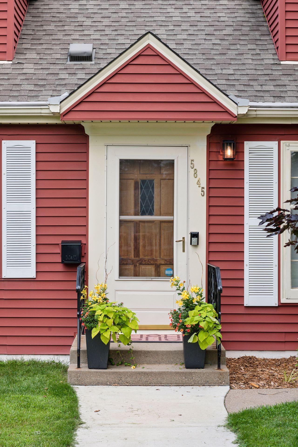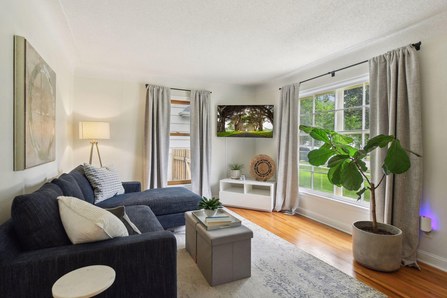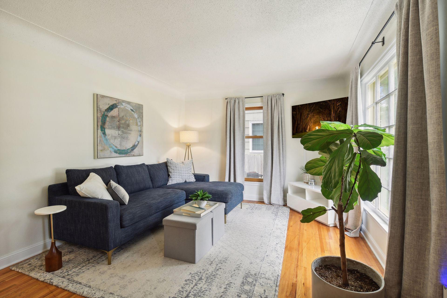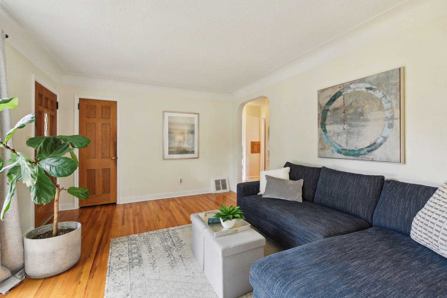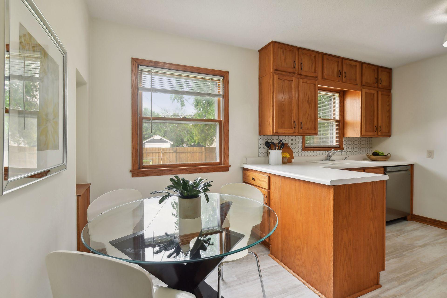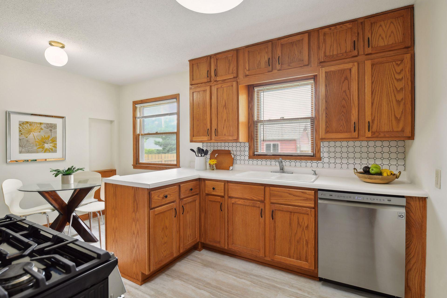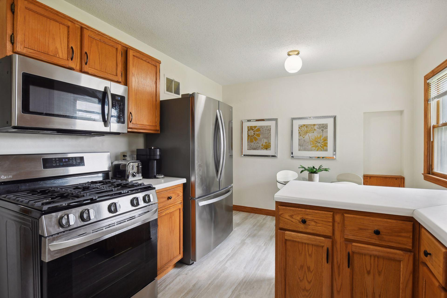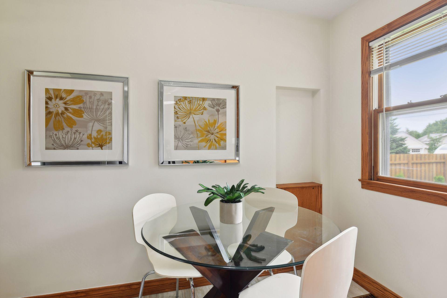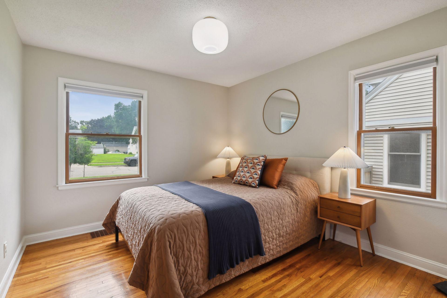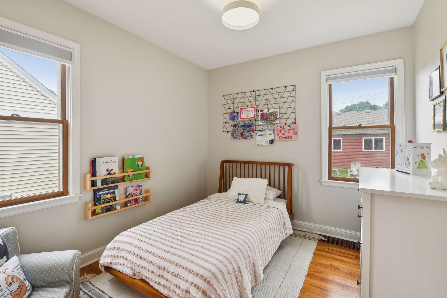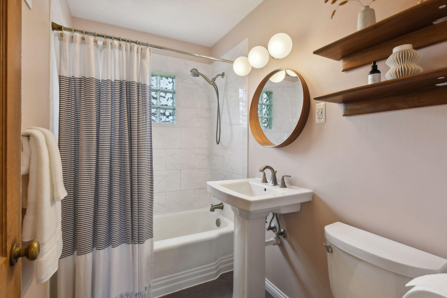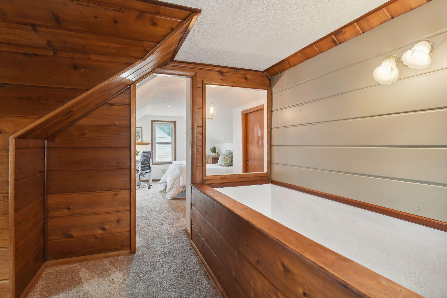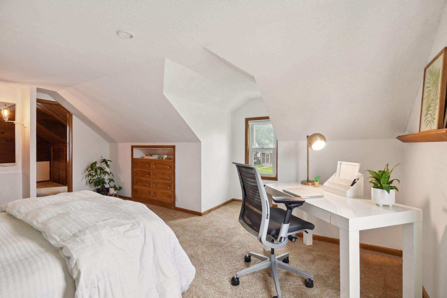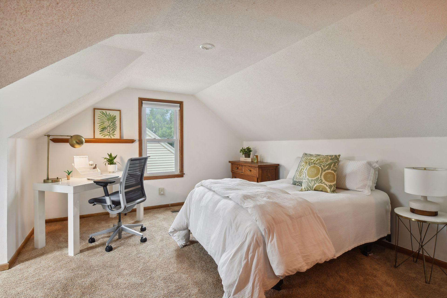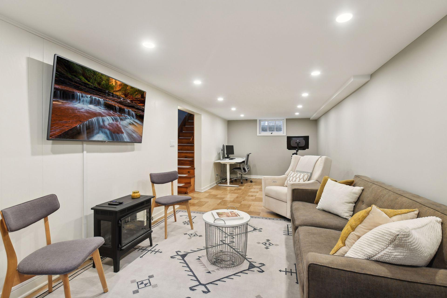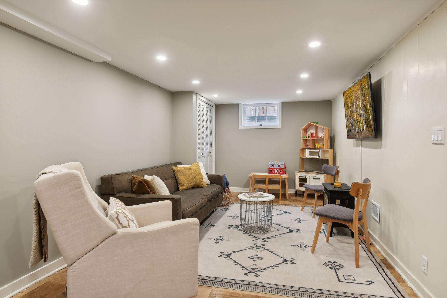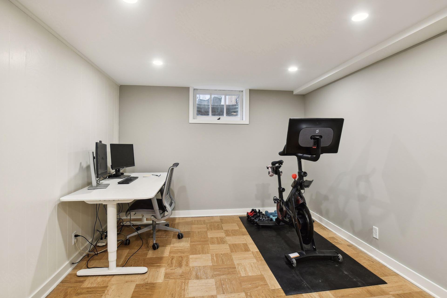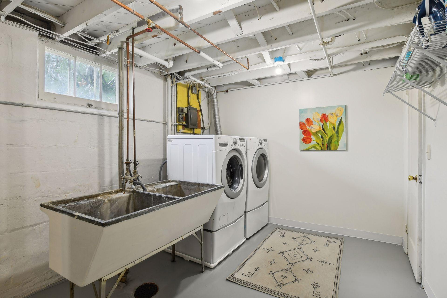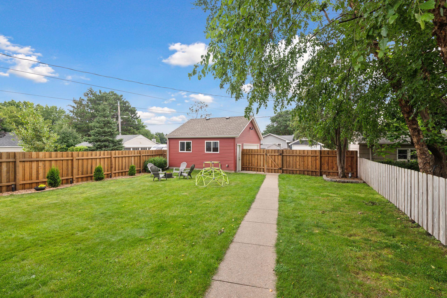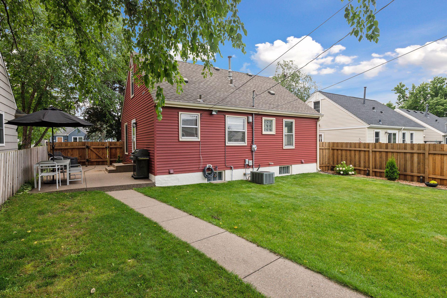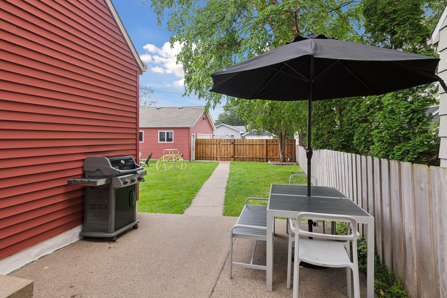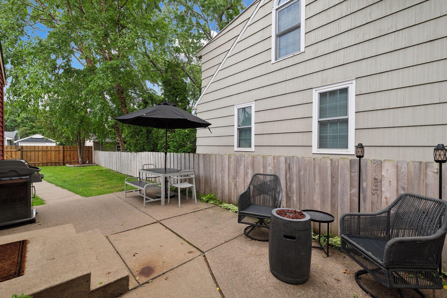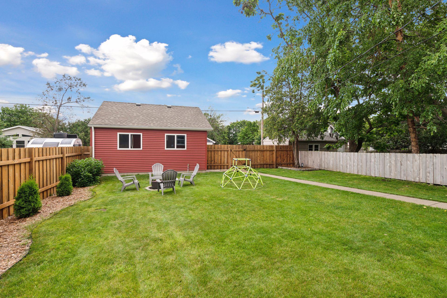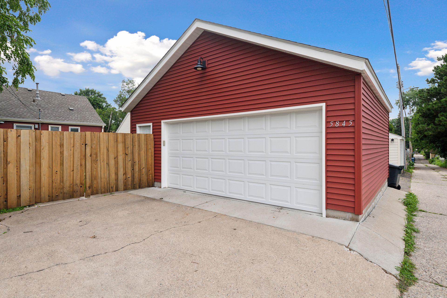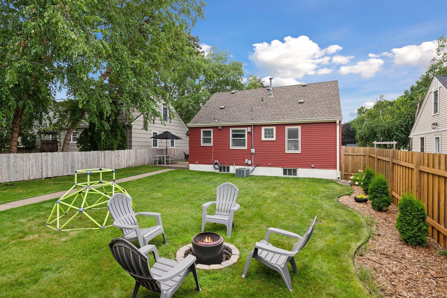5845 UPTON AVENUE
5845 Upton Avenue, Minneapolis, 55410, MN
-
Price: $374,900
-
Status type: For Sale
-
City: Minneapolis
-
Neighborhood: Armatage
Bedrooms: 3
Property Size :1482
-
Listing Agent: NST16633,NST93537
-
Property type : Single Family Residence
-
Zip code: 55410
-
Street: 5845 Upton Avenue
-
Street: 5845 Upton Avenue
Bathrooms: 1
Year: 1948
Listing Brokerage: Coldwell Banker Burnet
FEATURES
- Range
- Refrigerator
- Washer
- Dryer
- Microwave
- Dishwasher
- Disposal
- Gas Water Heater
- Stainless Steel Appliances
DETAILS
Charming south Minneapolis home with enormous fully-fenced back yard and newer, over-size, 2-stall garage--both coveted and hard-to-find amenities in the City! Original hardwood floors, solid paneled doors and two display niches help preserve the character of the post-war era. The main floor features two bedrooms and a full bath, a light-filled living room, kitchen and casual dining area. The fully finished half-floor above has a pitched ceiling and currently accommodates a 3rd bedroom and office. Bonus features upstairs include plenty of original storage cabinets, drawers and shelves in addition to a closet (added later) for hanging clothes. Two dormer windows provide added light and character. Half of the lower level was recently re-finished as a multipurpose family room, office and exercise space. New sheetrock walls, a flat ceiling and recessed light cans grace the space. The remaining half of the lower level is unfinished & accommodates a laundry room and a large storage room. Outside the main floor kitchen door is a large patio, perfect for relaxing or entertaining. The enormous back yard is fully-fenced and features lush grass and the all-important fire pit! Cars access the newer 2+ stall garage via the rear alley, and a single service door opens directly into the fenced yard. The neighborhood is within biking distance to Lake Harriett and Minnehaha Creek's walking & bike paths. Groceries, services and restaurants are a 5-minute drive away. Crosstown/62 is also 5 minutes away, making this property easily accessible from all area of the Cities. Minneapoils Public Schools. Quick close possible! OFFERS DUE by 7:00 pm Sunday 7/28.
INTERIOR
Bedrooms: 3
Fin ft² / Living Area: 1482 ft²
Below Ground Living: 390ft²
Bathrooms: 1
Above Ground Living: 1092ft²
-
Basement Details: Block, Full, Partially Finished, Storage Space,
Appliances Included:
-
- Range
- Refrigerator
- Washer
- Dryer
- Microwave
- Dishwasher
- Disposal
- Gas Water Heater
- Stainless Steel Appliances
EXTERIOR
Air Conditioning: Central Air
Garage Spaces: 2
Construction Materials: N/A
Foundation Size: 780ft²
Unit Amenities:
-
- Patio
- Kitchen Window
- Natural Woodwork
- Hardwood Floors
- Washer/Dryer Hookup
- Paneled Doors
- Cable
- Tile Floors
- Main Floor Primary Bedroom
Heating System:
-
- Forced Air
ROOMS
| Main | Size | ft² |
|---|---|---|
| Living Room | 16 x 11 | 256 ft² |
| Kitchen | 10 x 9 | 100 ft² |
| Bedroom 1 | 11 x 10 | 121 ft² |
| Bedroom 2 | 9.5 x 9 | 89.46 ft² |
| Dining Room | 10 x 5.5 | 54.17 ft² |
| Patio | 22 x 12 | 484 ft² |
| Upper | Size | ft² |
|---|---|---|
| Bedroom 3 | 28 x 12 | 784 ft² |
| Lower | Size | ft² |
|---|---|---|
| Family Room | 27 x 10 | 729 ft² |
| Laundry | 13 x 9 | 169 ft² |
| Storage | 14 x 13 | 196 ft² |
LOT
Acres: N/A
Lot Size Dim.: 127x47
Longitude: 44.8966
Latitude: -93.3147
Zoning: Residential-Single Family
FINANCIAL & TAXES
Tax year: 2024
Tax annual amount: $4,478
MISCELLANEOUS
Fuel System: N/A
Sewer System: City Sewer - In Street
Water System: City Water - In Street
ADITIONAL INFORMATION
MLS#: NST7625842
Listing Brokerage: Coldwell Banker Burnet

ID: 3198031
Published: July 25, 2024
Last Update: July 25, 2024
Views: 106


