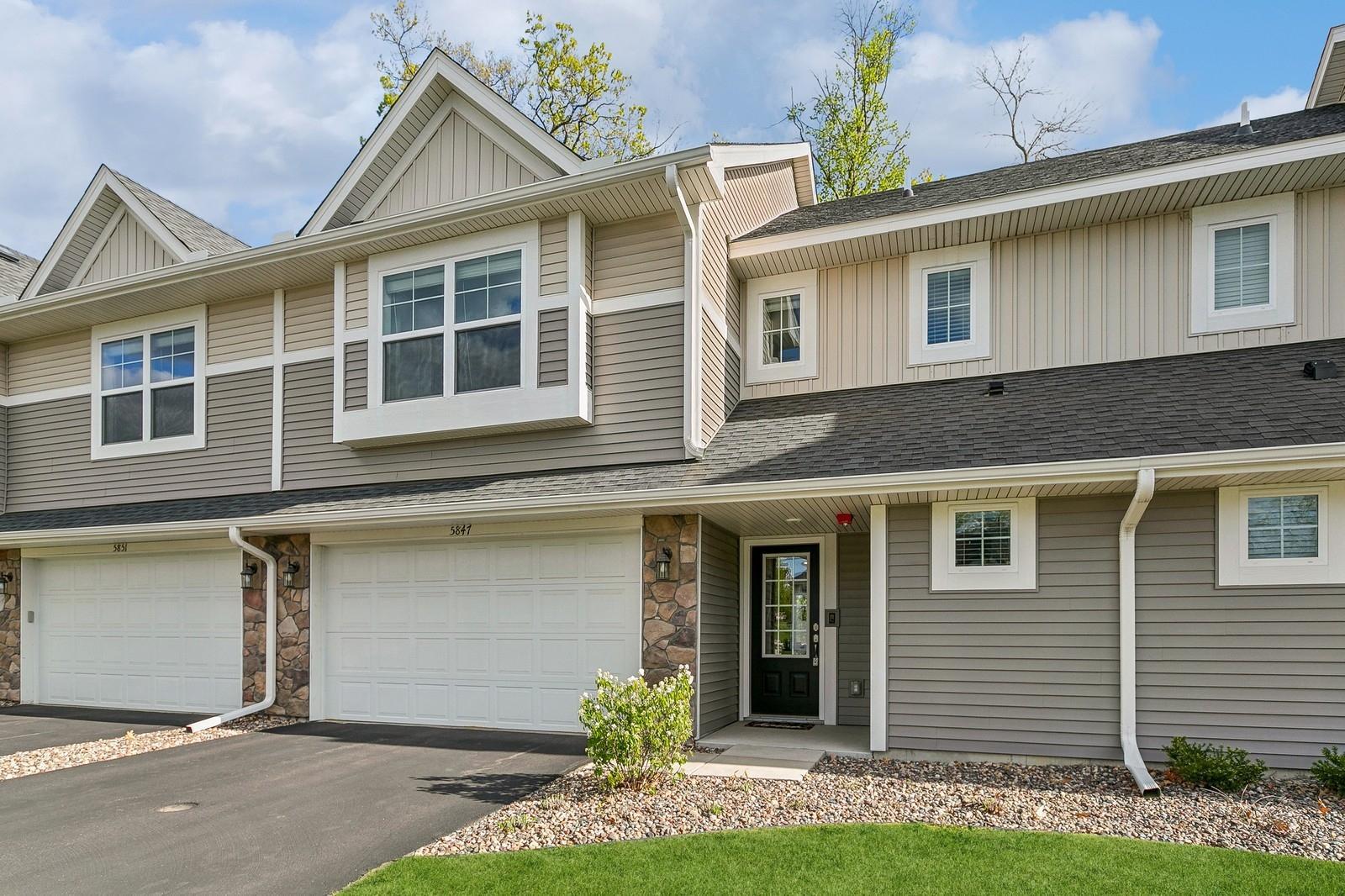5847 MOONLIGHT WAY
5847 Moonlight Way, Prior Lake, 55372, MN
-
Price: $374,900
-
Status type: For Sale
-
City: Prior Lake
-
Neighborhood: Summit Preserve Cic #1203
Bedrooms: 3
Property Size :1804
-
Listing Agent: NST16490,NST47830
-
Property type : Townhouse Side x Side
-
Zip code: 55372
-
Street: 5847 Moonlight Way
-
Street: 5847 Moonlight Way
Bathrooms: 3
Year: 2018
Listing Brokerage: Edina Realty, Inc.
FEATURES
- Range
- Refrigerator
- Washer
- Dryer
- Microwave
- Dishwasher
- Water Softener Owned
- Disposal
DETAILS
Stunning "smart home" townhouse located on a lovely cul-de-sac lot overlooking tree lined backyard. Fresh, neutral decor abounds as you enter this delightful home! Main level offers spacious, open kitchen with center island, nice size dining + spacious living/great room, and convenient powder bath for guests. Large sliding glass doors lead out to a perfect rear patio. Upper level boasts charming loft space, primary bedroom suite + two additional bedrooms and full hall bath. Like new condition...this one is a real 10! Nothing to do but move in and enjoy this easy living home!
INTERIOR
Bedrooms: 3
Fin ft² / Living Area: 1804 ft²
Below Ground Living: N/A
Bathrooms: 3
Above Ground Living: 1804ft²
-
Basement Details: None,
Appliances Included:
-
- Range
- Refrigerator
- Washer
- Dryer
- Microwave
- Dishwasher
- Water Softener Owned
- Disposal
EXTERIOR
Air Conditioning: Central Air
Garage Spaces: 2
Construction Materials: N/A
Foundation Size: 717ft²
Unit Amenities:
-
- Patio
- Kitchen Window
- Ceiling Fan(s)
- Walk-In Closet
- Washer/Dryer Hookup
- Kitchen Center Island
- Primary Bedroom Walk-In Closet
Heating System:
-
- Forced Air
ROOMS
| Main | Size | ft² |
|---|---|---|
| Living Room | 15x13 | 225 ft² |
| Kitchen | 15x11 | 225 ft² |
| Dining Room | 15x07 | 225 ft² |
| Upper | Size | ft² |
|---|---|---|
| Bedroom 1 | 15x12 | 225 ft² |
| Bedroom 2 | 13x12 | 169 ft² |
| Bedroom 3 | 12x10 | 144 ft² |
| Loft | 14x12 | 196 ft² |
| Laundry | 11x06 | 121 ft² |
LOT
Acres: N/A
Lot Size Dim.: 58x32
Longitude: 44.747
Latitude: -93.4025
Zoning: Residential-Single Family
FINANCIAL & TAXES
Tax year: 2024
Tax annual amount: $3,426
MISCELLANEOUS
Fuel System: N/A
Sewer System: City Sewer/Connected
Water System: City Water/Connected
ADITIONAL INFORMATION
MLS#: NST7590175
Listing Brokerage: Edina Realty, Inc.

ID: 2929448
Published: May 10, 2024
Last Update: May 10, 2024
Views: 9






