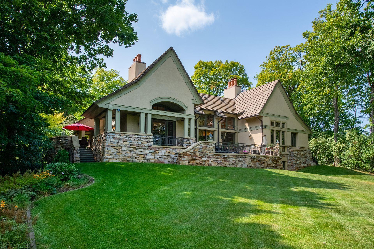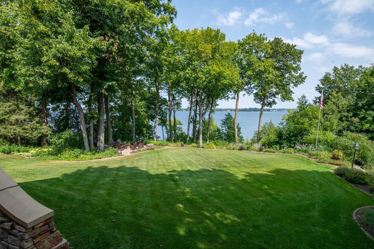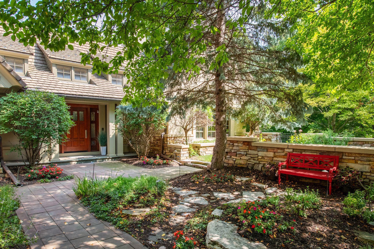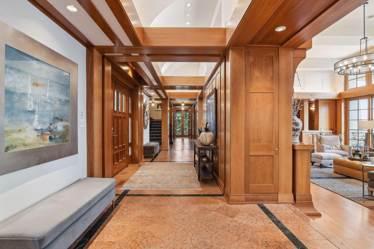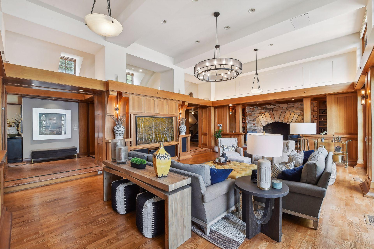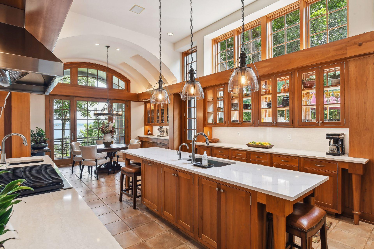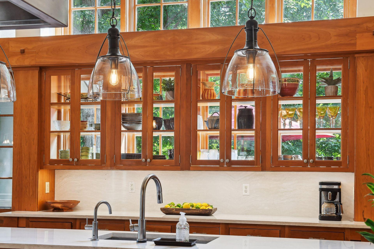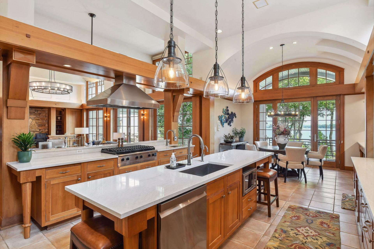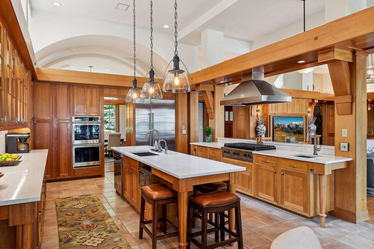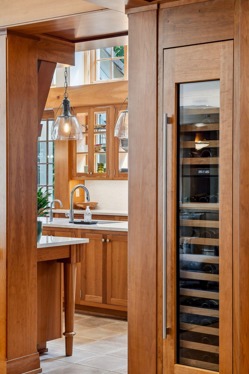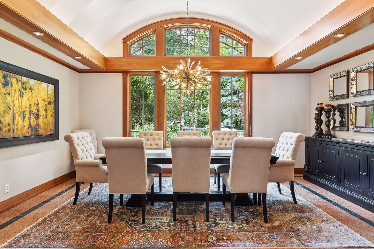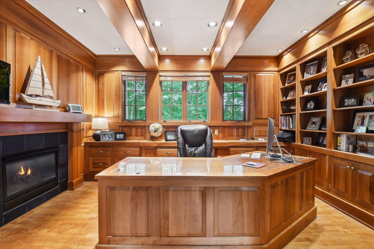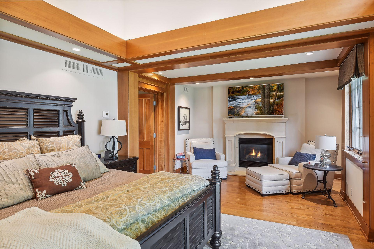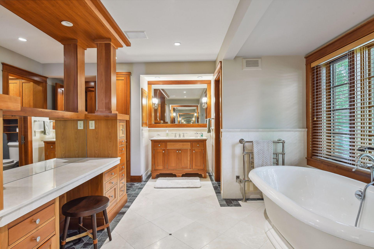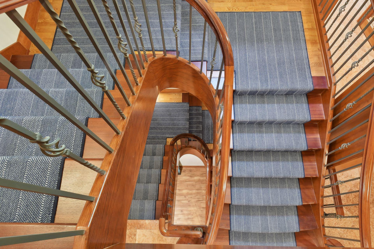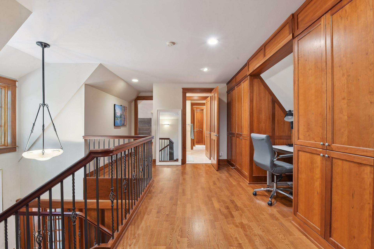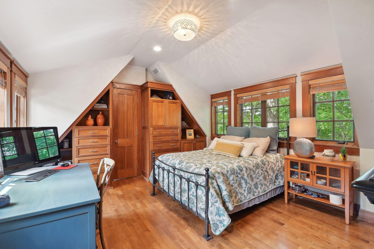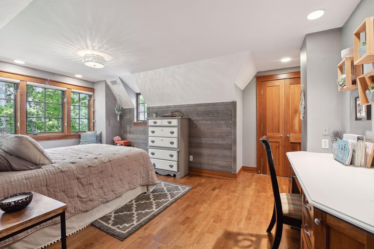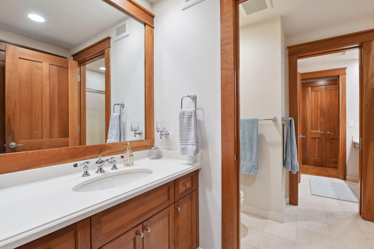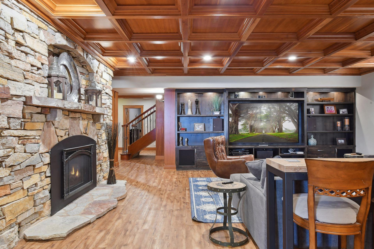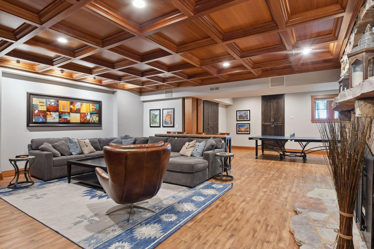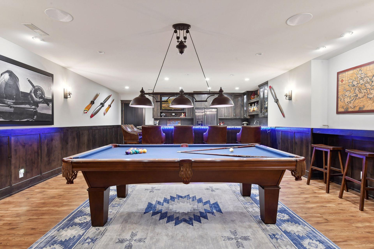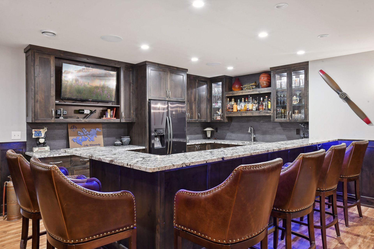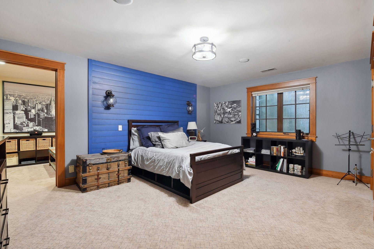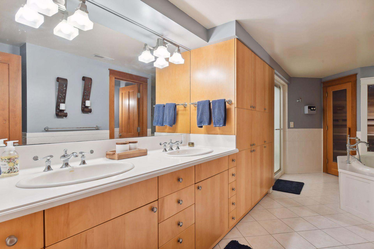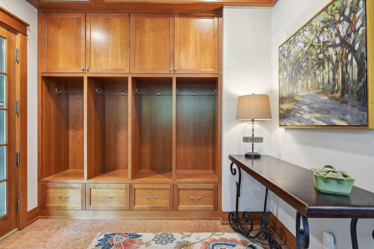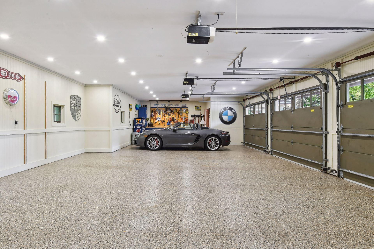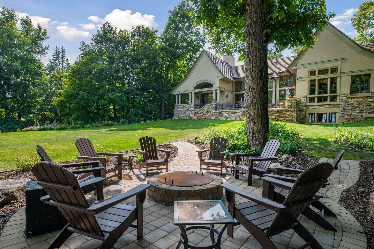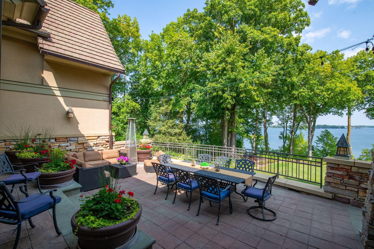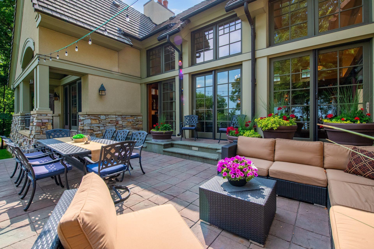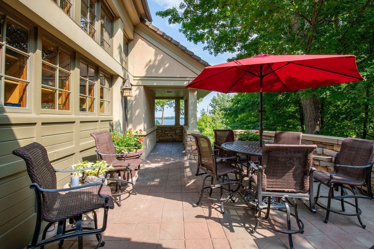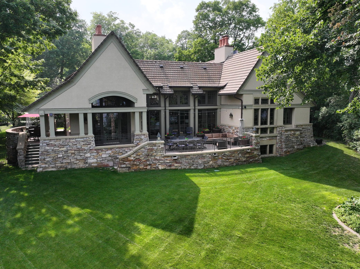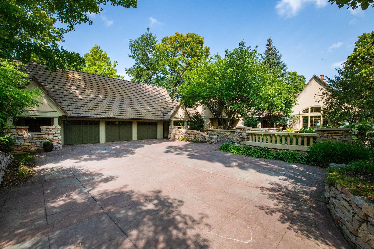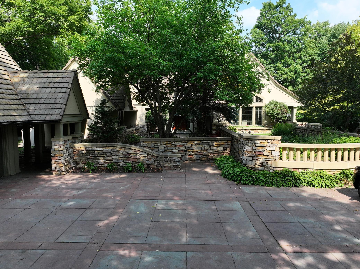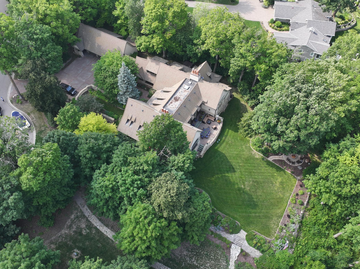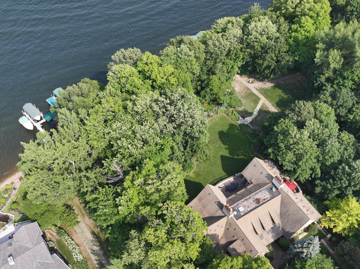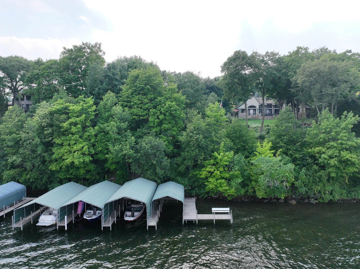5860 MAPLE FOREST
5860 Maple Forest , Minnetrista, 55364, MN
-
Price: $3,595,000
-
Status type: For Sale
-
City: Minnetrista
-
Neighborhood: N/A
Bedrooms: 4
Property Size :6506
-
Listing Agent: NST16633,NST44450
-
Property type : Single Family Residence
-
Zip code: 55364
-
Street: 5860 Maple Forest
-
Street: 5860 Maple Forest
Bathrooms: 4
Year: 1994
Listing Brokerage: Coldwell Banker Burnet
FEATURES
- Refrigerator
- Washer
- Dryer
- Microwave
- Dishwasher
- Water Softener Owned
- Cooktop
- Air-To-Air Exchanger
- Central Vacuum
DETAILS
Award winning architecturally designed and crafted residence set on .87 acres of privacy with breathtaking vistas of Lake Minnetonka! Towering ceilings throughout the sun-filled main floor! Great room with stone fireplace, sitting area and atrium doors to the lakeside patio! Gourmet kitchen with high-end appliances and glassed breakfast area! Formal dining! Private main floor suite with sitting area, fireplace, bath and built ins! Main floor office with fireplace, built ins and custom paneling! The upper-level features two bedrooms, a cozy loft area with built ins and full luxury bath! The new lower-level game room has a tasteful use of stone, wainscotting and bar with custom cabinetry! Spacious tv room with box beam ceiling, built ins and stone fireplace! Bedroom with attached sitting room, full bath and sauna! Large workshop and storage room! A covered vestibule leads to an oversized 3-car heated garage-room for 4 cars! Fresh updates throughout! Covered dock slip for a 40-foot boat!
INTERIOR
Bedrooms: 4
Fin ft² / Living Area: 6506 ft²
Below Ground Living: 2256ft²
Bathrooms: 4
Above Ground Living: 4250ft²
-
Basement Details: Daylight/Lookout Windows, Finished, Full,
Appliances Included:
-
- Refrigerator
- Washer
- Dryer
- Microwave
- Dishwasher
- Water Softener Owned
- Cooktop
- Air-To-Air Exchanger
- Central Vacuum
EXTERIOR
Air Conditioning: Central Air
Garage Spaces: 3
Construction Materials: N/A
Foundation Size: 3811ft²
Unit Amenities:
-
- Patio
- Kitchen Window
- Natural Woodwork
- Hardwood Floors
- Walk-In Closet
- Security System
- Sauna
- Tile Floors
Heating System:
-
- Radiant Floor
- Geothermal
ROOMS
| Main | Size | ft² |
|---|---|---|
| Living Room | 27x19 | 729 ft² |
| Dining Room | 18x11 | 324 ft² |
| Kitchen | 21x16 | 441 ft² |
| Bedroom 1 | 22x13 | 484 ft² |
| Office | 14x12 | 196 ft² |
| Informal Dining Room | 13x9 | 169 ft² |
| Lower | Size | ft² |
|---|---|---|
| Family Room | 20x16 | 400 ft² |
| Bedroom 4 | 17x13 | 289 ft² |
| Billiard | 18x17 | 324 ft² |
| Game Room | 22x12 | 484 ft² |
| Workshop | 24x19 | 576 ft² |
| Upper | Size | ft² |
|---|---|---|
| Bedroom 2 | 15x13 | 225 ft² |
| Bedroom 3 | 15x11 | 225 ft² |
LOT
Acres: N/A
Lot Size Dim.: irregular
Longitude: 44.9042
Latitude: -93.6737
Zoning: Residential-Single Family
FINANCIAL & TAXES
Tax year: 2023
Tax annual amount: $21,406
MISCELLANEOUS
Fuel System: N/A
Sewer System: City Sewer/Connected
Water System: City Water/Connected
ADITIONAL INFORMATION
MLS#: NST7293776
Listing Brokerage: Coldwell Banker Burnet

ID: 2389413
Published: December 31, 1969
Last Update: October 25, 2023
Views: 120


