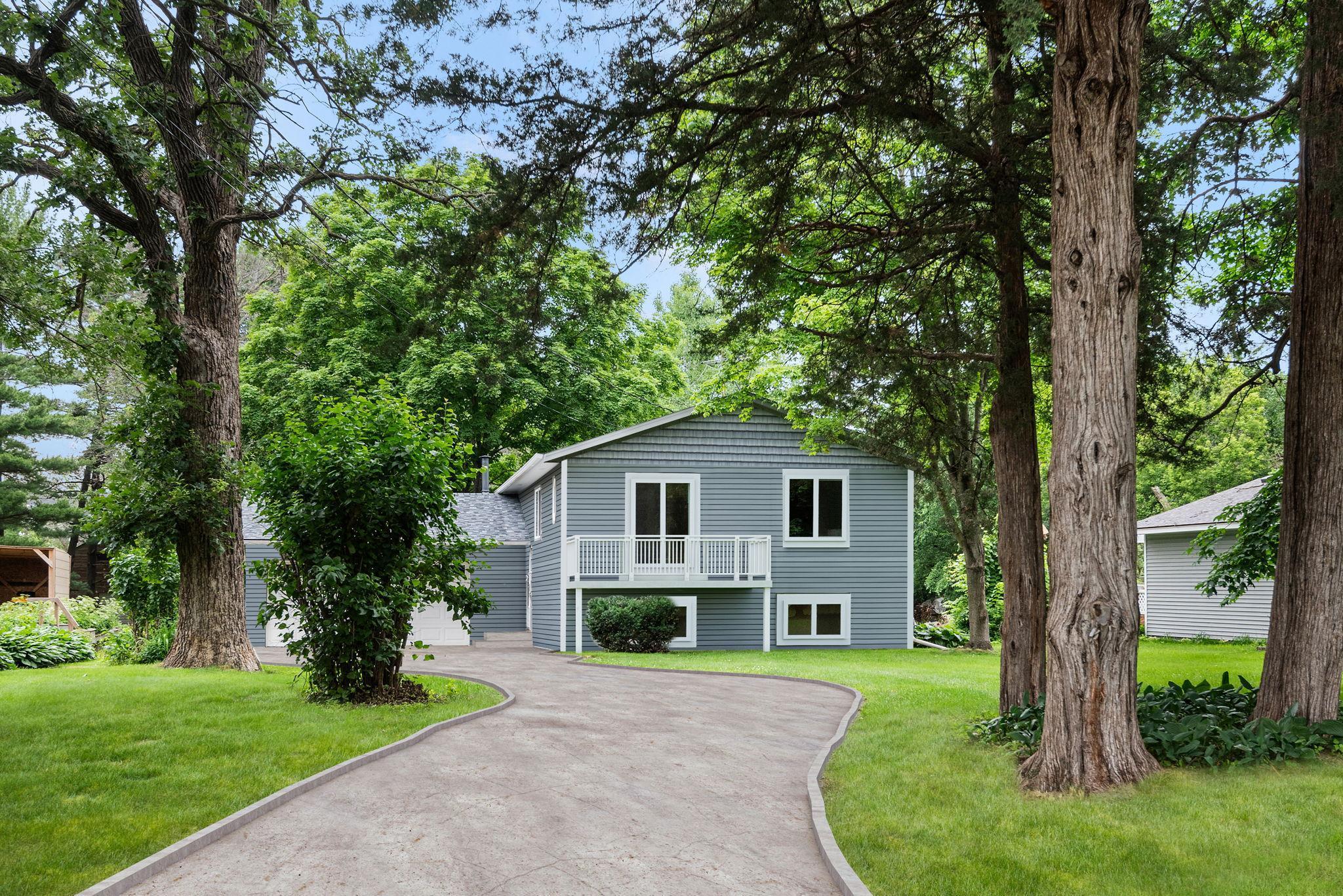5870 MAIN STREET
5870 Main Street, Maple Plain, 55359, MN
-
Price: $399,900
-
Status type: For Sale
-
City: Maple Plain
-
Neighborhood: N/A
Bedrooms: 3
Property Size :1814
-
Listing Agent: NST16716,NST59952
-
Property type : Single Family Residence
-
Zip code: 55359
-
Street: 5870 Main Street
-
Street: 5870 Main Street
Bathrooms: 3
Year: 1970
Listing Brokerage: RE/MAX Results
FEATURES
- Range
- Refrigerator
- Washer
- Dryer
- Exhaust Fan
- Dishwasher
DETAILS
Location! Rare opportunity for starter home within the Orono School District. Nearly a full acre of land! This lovingly maintained 3-bed, (2 generous Primary Suites!) 3-bath home has benefited from a laundry list of improvements: 2024 (June) - Roof 2023 - Water Heater 2023 - Water Softener 2023 - Sump Pump 2022 - Deck railing painted 2021 - Furnace 2021 - AC 2016 - Gutters 2007 - Double-paned Windows Most of the heavy lifting has already been done! This home is move in ready! Smart pricing invites you to step in and make it your own - a palette for your perfection! Tons of storage inside and out! Minutes from Lake Minnetonka, Lake Independence, Baker Park Reserve, Orono Campus, Iron Exchange Brewery, Blackwater Cafe, Private and Public Golf Courses, 39-acre Susan E. Lurton Dog Park, Luce Line Trail, Delano and Wayzata Shopping and Dining - Convenient to the Metro too! Just 22 minutes to Target Field and downtown Minneapolis, and 34 minutes from MSP Airport. Welcome home.
INTERIOR
Bedrooms: 3
Fin ft² / Living Area: 1814 ft²
Below Ground Living: 806ft²
Bathrooms: 3
Above Ground Living: 1008ft²
-
Basement Details: Daylight/Lookout Windows, Egress Window(s), Finished, Full, Storage Space, Sump Pump,
Appliances Included:
-
- Range
- Refrigerator
- Washer
- Dryer
- Exhaust Fan
- Dishwasher
EXTERIOR
Air Conditioning: Central Air
Garage Spaces: 2
Construction Materials: N/A
Foundation Size: 1008ft²
Unit Amenities:
-
- Kitchen Window
- Deck
- Natural Woodwork
- Ceiling Fan(s)
- Walk-In Closet
- Washer/Dryer Hookup
- Cable
Heating System:
-
- Forced Air
ROOMS
| Main | Size | ft² |
|---|---|---|
| Living Room | 16x15 | 256 ft² |
| Dining Room | 9x9 | 81 ft² |
| Kitchen | 11x9 | 121 ft² |
| Bedroom 1 | 21x11 | 441 ft² |
| Bedroom 2 | 13x9 | 169 ft² |
| Deck | 24x10 | 576 ft² |
| Lower | Size | ft² |
|---|---|---|
| Family Room | 14x19 | 196 ft² |
| Bedroom 3 | 22x13 | 484 ft² |
| Walk In Closet | 7x8 | 49 ft² |
LOT
Acres: N/A
Lot Size Dim.: 76x535x78x550
Longitude: 45.0084
Latitude: -93.6731
Zoning: Residential-Single Family
FINANCIAL & TAXES
Tax year: 2024
Tax annual amount: $3,910
MISCELLANEOUS
Fuel System: N/A
Sewer System: City Sewer/Connected
Water System: City Water/Connected
ADITIONAL INFORMATION
MLS#: NST7330870
Listing Brokerage: RE/MAX Results

ID: 3097215
Published: June 27, 2024
Last Update: June 27, 2024
Views: 6






