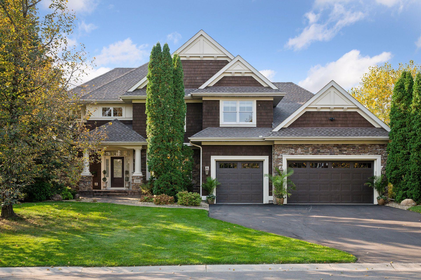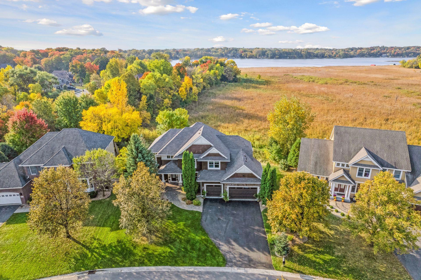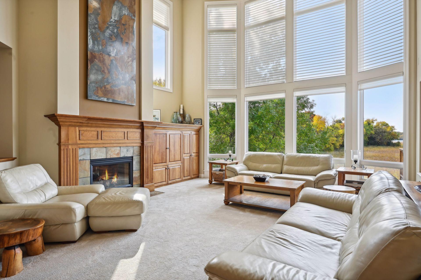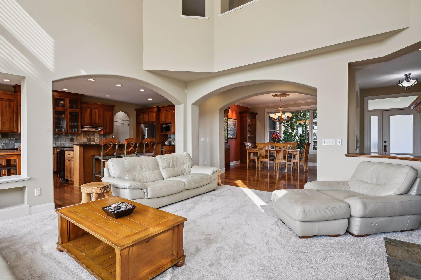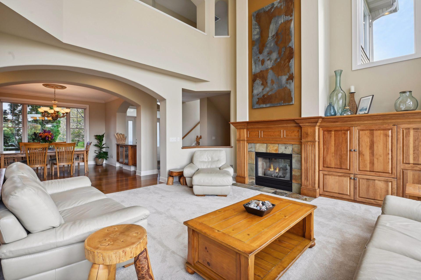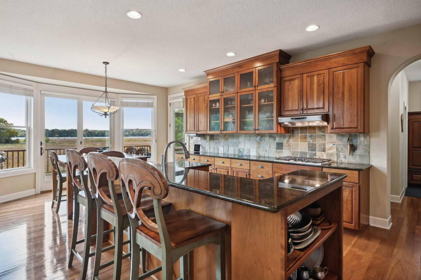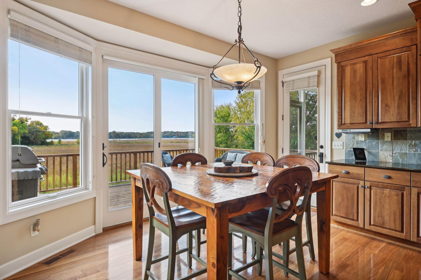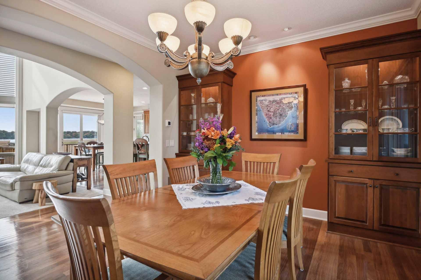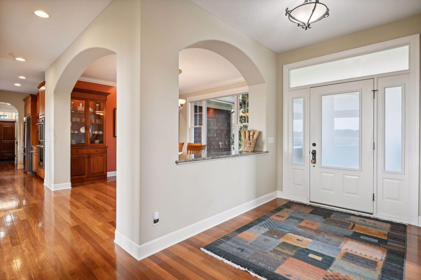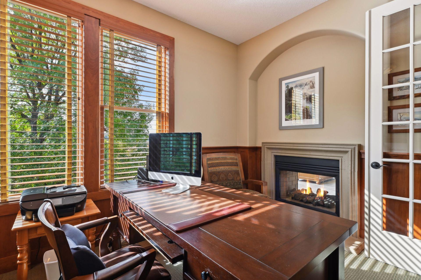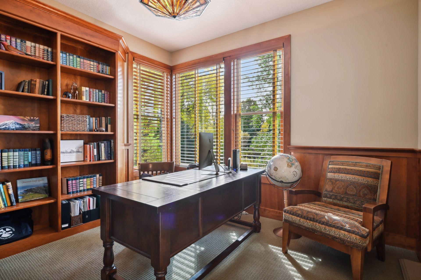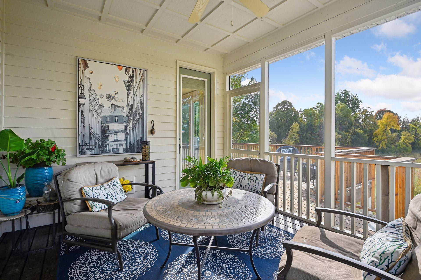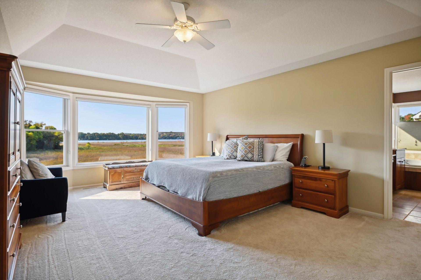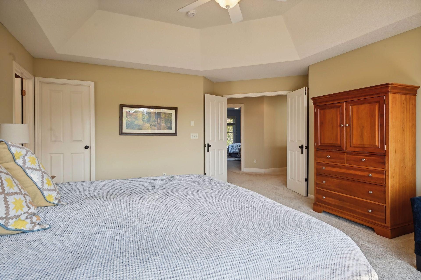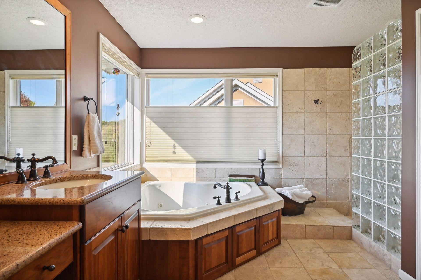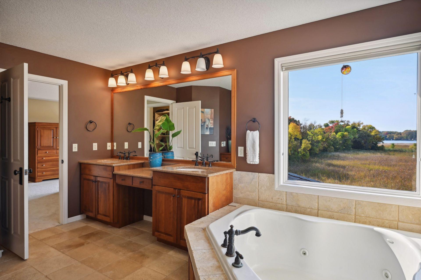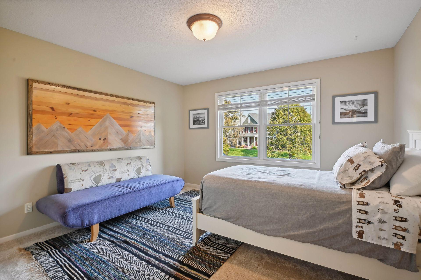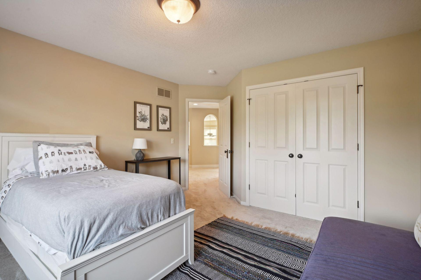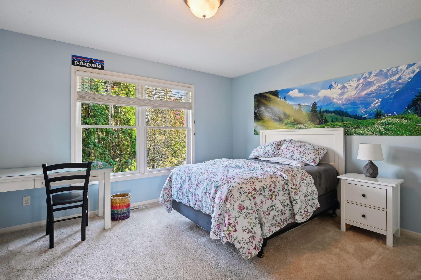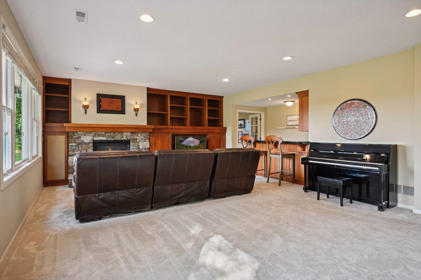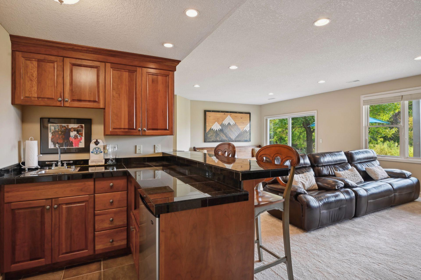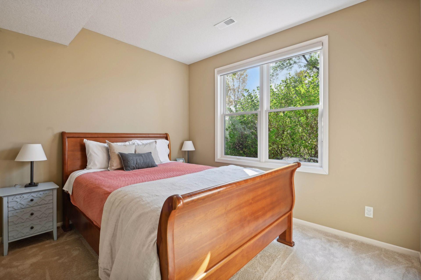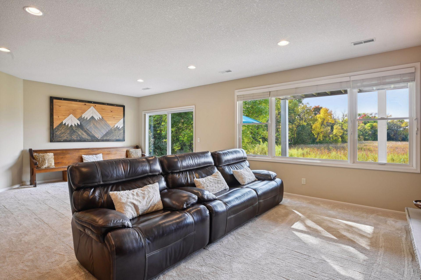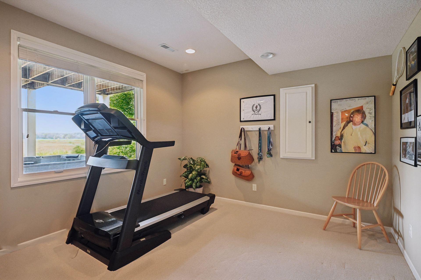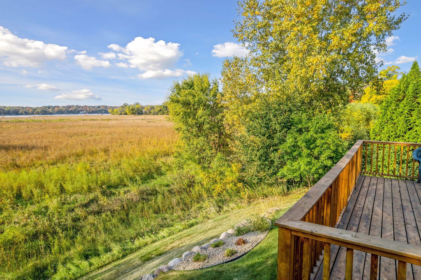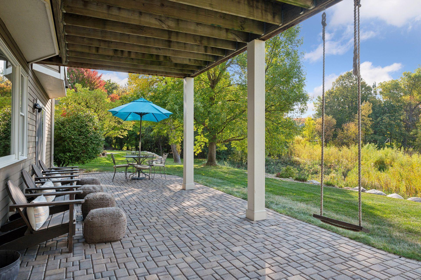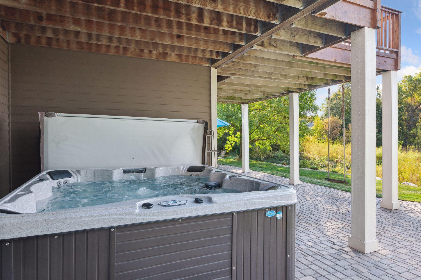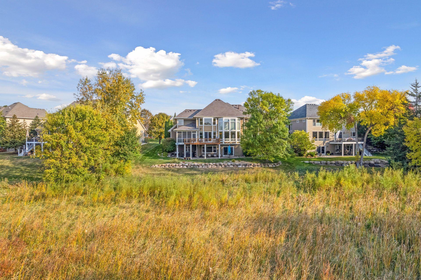5880 SUNNYBROOK LANE
5880 Sunnybrook Lane, Mound (Minnetrista), 55364, MN
-
Price: $827,500
-
Status type: For Sale
-
City: Mound (Minnetrista)
-
Neighborhood: Sunnybrook Farms
Bedrooms: 5
Property Size :4414
-
Listing Agent: NST16638,NST107678
-
Property type : Single Family Residence
-
Zip code: 55364
-
Street: 5880 Sunnybrook Lane
-
Street: 5880 Sunnybrook Lane
Bathrooms: 4
Year: 2002
Listing Brokerage: Coldwell Banker Burnet
DETAILS
A wonderfully designed residence by one of Minnesota's most awarded architecturally designed-build teams, Charles Cudd Builders. This 5 Bed, 4 Bath home is situated within the highly sought-after Sunnybrook Development. Plenty of room for the family with 4 bedrooms on one level, two family rooms with gas fireplaces. The vaulted ceilings, meticulously crafted millwork and open floor plan provide a feeling of sophistication. The expansive views out the kitchen, living room, deck and screened-in porch overlook the wetlands to Dutch Lake. Over 4000 square feet on the interior space and lovely exterior spaces on the lower level that include a patio, and hot tub. The southern exposure brings extensive light into the home, provides unobstructed views that only exist in a few of the homes in the neighborhood. A three-vehicle garage, main level laundry, office with fireplace are just a few features on this home with close proximity to Mound Westonka Highschool. This neighborhood has very little turnover. This high-quality designed home along with the views and location is sure to generate a great deal of interest.
INTERIOR
Bedrooms: 5
Fin ft² / Living Area: 4414 ft²
Below Ground Living: 1479ft²
Bathrooms: 4
Above Ground Living: 2935ft²
-
Basement Details: Finished,
Appliances Included:
-
EXTERIOR
Air Conditioning: Central Air
Garage Spaces: 3
Construction Materials: N/A
Foundation Size: 1535ft²
Unit Amenities:
-
- Kitchen Window
- Deck
- Hardwood Floors
- Walk-In Closet
- Panoramic View
- French Doors
Heating System:
-
- Forced Air
- Radiant Floor
ROOMS
| Main | Size | ft² |
|---|---|---|
| Dining Room | 14 x 12 | 196 ft² |
| Kitchen | 14 x 25 | 196 ft² |
| Living Room | 19 x 16 | 361 ft² |
| Office | 12 x 11 | 144 ft² |
| Porch | 14 x 11 | 196 ft² |
| Deck | 20 x 12 | 400 ft² |
| Upper | Size | ft² |
|---|---|---|
| Bedroom 1 | 19 x 15 | 361 ft² |
| Bedroom 2 | 14 x 13 | 196 ft² |
| Bedroom 3 | 14 x 13 | 196 ft² |
| Bedroom 4 | 12 x 11 | 144 ft² |
| Lower | Size | ft² |
|---|---|---|
| Bedroom 5 | 11 x 11 | 121 ft² |
| Family Room | 25 x 17 | 625 ft² |
| Exercise Room | 11 x 9 | 121 ft² |
LOT
Acres: N/A
Lot Size Dim.: 79x183x138x166
Longitude: 44.9503
Latitude: -93.6718
Zoning: Residential-Single Family
FINANCIAL & TAXES
Tax year: 2024
Tax annual amount: $7,993
MISCELLANEOUS
Fuel System: N/A
Sewer System: City Sewer/Connected
Water System: City Water/Connected
ADITIONAL INFORMATION
MLS#: NST7657681
Listing Brokerage: Coldwell Banker Burnet

ID: 3446667
Published: October 14, 2024
Last Update: October 14, 2024
Views: 44


