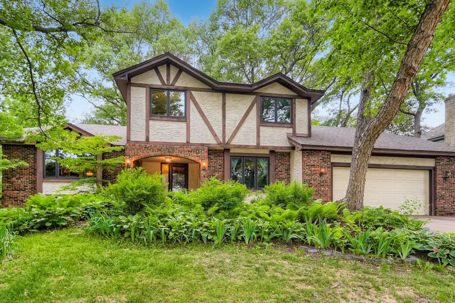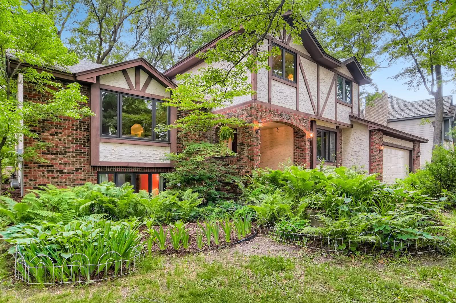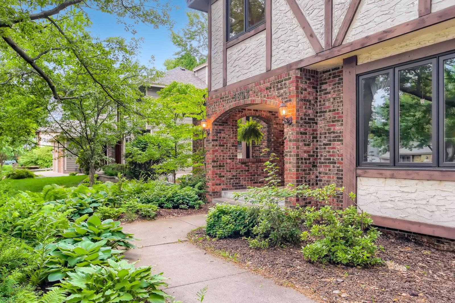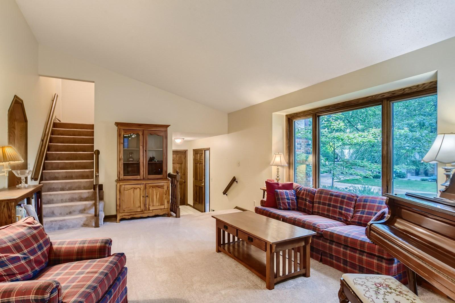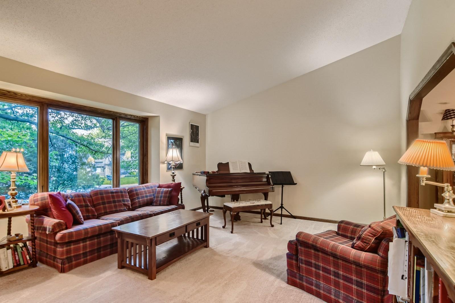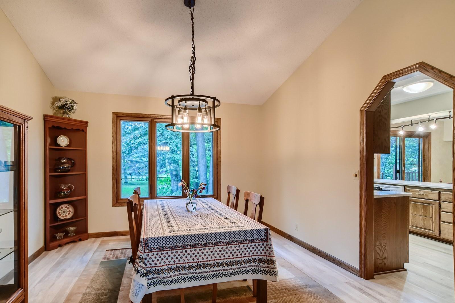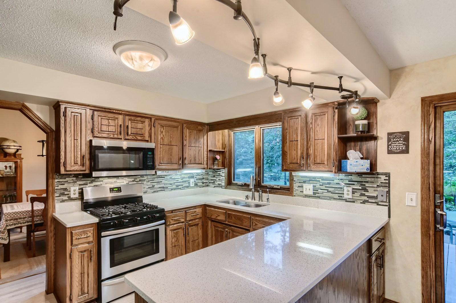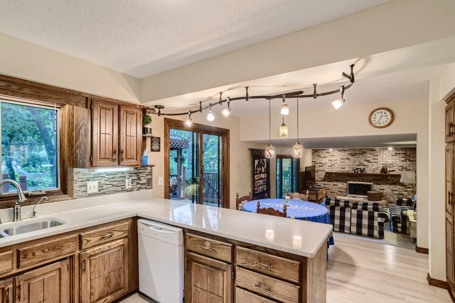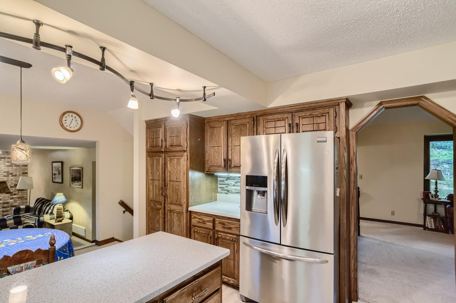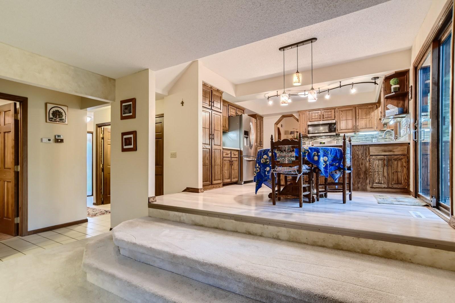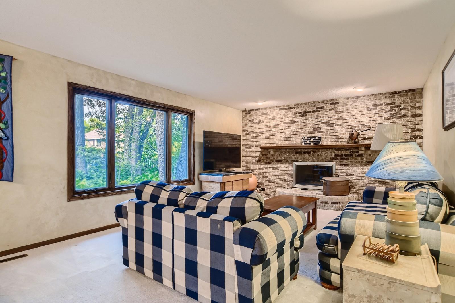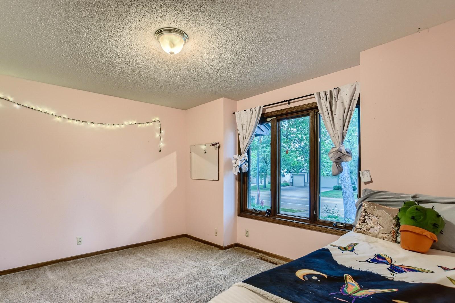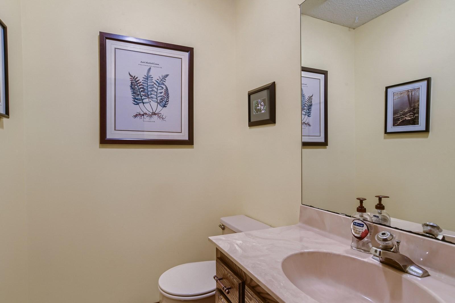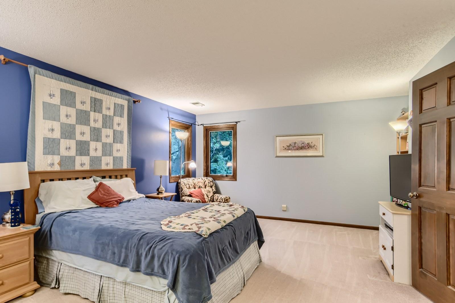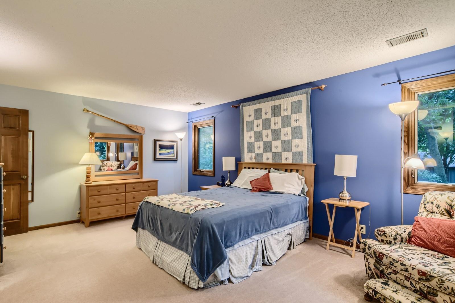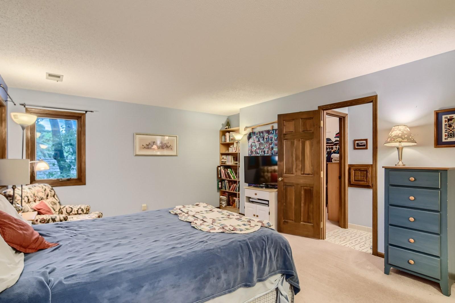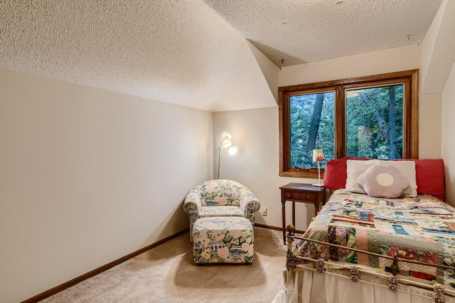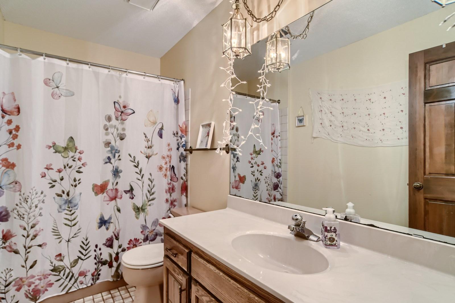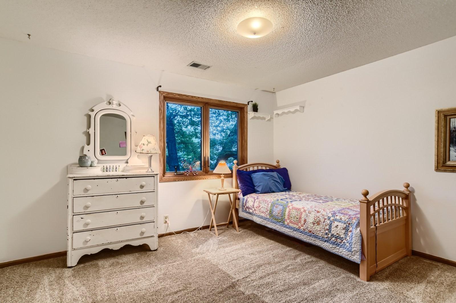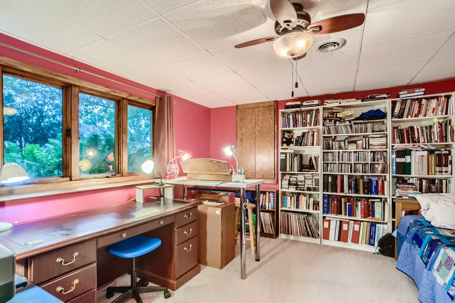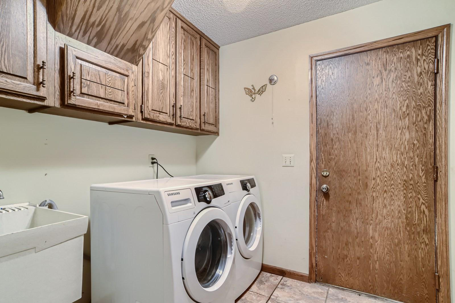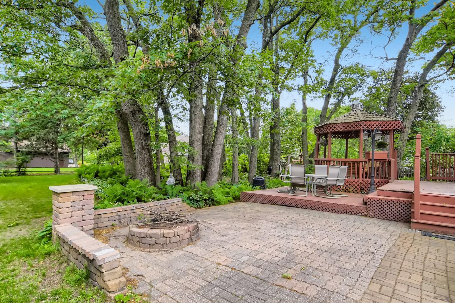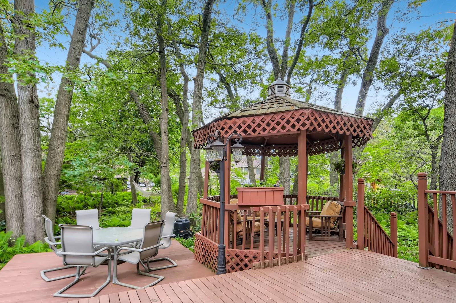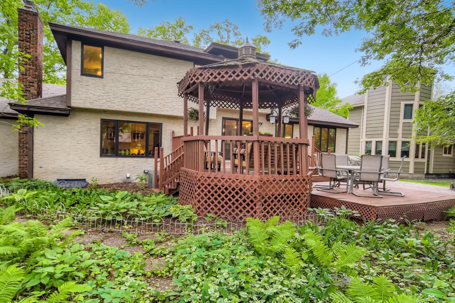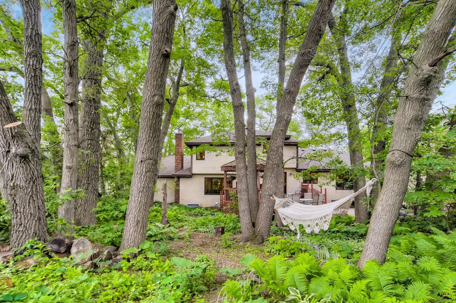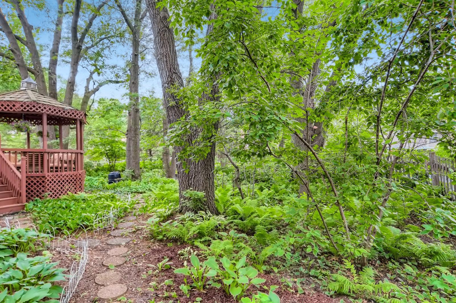5893 ROYAL OAKS DRIVE
5893 Royal Oaks Drive, Shoreview, 55126, MN
-
Price: $570,000
-
Status type: For Sale
-
City: Shoreview
-
Neighborhood: Royal Oak Estates First, Addit
Bedrooms: 5
Property Size :3064
-
Listing Agent: NST16762,NST47064
-
Property type : Single Family Residence
-
Zip code: 55126
-
Street: 5893 Royal Oaks Drive
-
Street: 5893 Royal Oaks Drive
Bathrooms: 4
Year: 1982
Listing Brokerage: Keller Williams Premier Realty
FEATURES
- Range
- Refrigerator
- Washer
- Dryer
- Microwave
- Exhaust Fan
- Dishwasher
- Water Softener Owned
- Disposal
- Gas Water Heater
DETAILS
Outstanding Royal Oaks Home with something for everyone! Open floor plan and private gathering areas too. Beautiful garden park backyard. 5+ bedrooms, 4 bathroom , 2 story in wonderful North Shoreview neighborhood. If need be an office and den can also be bedrooms totaling 7. Main level features: vaulted ceiling LR-vaulted formal DR-updated kitchen-informal DR (leads to deck and backyd) - ½ bathroom -laundry room - family room w wall to wall brick surround wood burning fireplace-and a main floor office or extra bedroom. Upstairs: 4 bedrooms on same level; Master w private bath and walk in closet- other 3 BRs share full bath. Lower level: office/den - craft room -2 huge storage areas (one cedar lined) – private bedroom and a ¾ bath. Beautiful park like grounds surround. From the front: Enjoy semi-private front porch. The back: shaded w many trees and lined w walk ways through ferns and hostas- 2 level deck, gazebo and excellent paver patio w firepit. 2015 new Andersen windows.
INTERIOR
Bedrooms: 5
Fin ft² / Living Area: 3064 ft²
Below Ground Living: 700ft²
Bathrooms: 4
Above Ground Living: 2364ft²
-
Basement Details: Full,
Appliances Included:
-
- Range
- Refrigerator
- Washer
- Dryer
- Microwave
- Exhaust Fan
- Dishwasher
- Water Softener Owned
- Disposal
- Gas Water Heater
EXTERIOR
Air Conditioning: Central Air
Garage Spaces: 2
Construction Materials: N/A
Foundation Size: 1462ft²
Unit Amenities:
-
- Patio
- Kitchen Window
- Deck
- Porch
- Walk-In Closet
- Vaulted Ceiling(s)
- Master Bedroom Walk-In Closet
- Tile Floors
Heating System:
-
- Forced Air
ROOMS
| Main | Size | ft² |
|---|---|---|
| Living Room | 20x13 | 400 ft² |
| Dining Room | 13x12 | 169 ft² |
| Family Room | 22x13 | 484 ft² |
| Kitchen | 18x13 | 324 ft² |
| Bedroom 5 | 14x11 | 196 ft² |
| Foyer | 10x5 | 100 ft² |
| Deck | 18x12 | 324 ft² |
| Upper | Size | ft² |
|---|---|---|
| Bedroom 1 | 18x13 | 324 ft² |
| Bedroom 2 | 13x11 | 169 ft² |
| Bedroom 3 | 12x10 | 144 ft² |
| Bedroom 4 | 12x12 | 144 ft² |
| Lower | Size | ft² |
|---|---|---|
| Bedroom 6 | 14x11 | 196 ft² |
| Guest Room | 15x11 | 225 ft² |
LOT
Acres: N/A
Lot Size Dim.: 85x165
Longitude: 45.1193
Latitude: -93.1441
Zoning: Residential-Single Family
FINANCIAL & TAXES
Tax year: 2022
Tax annual amount: $5,434
MISCELLANEOUS
Fuel System: N/A
Sewer System: City Sewer/Connected
Water System: City Water/Connected
ADITIONAL INFORMATION
MLS#: NST6201326
Listing Brokerage: Keller Williams Premier Realty

ID: 875620
Published: June 18, 2022
Last Update: June 18, 2022
Views: 109


