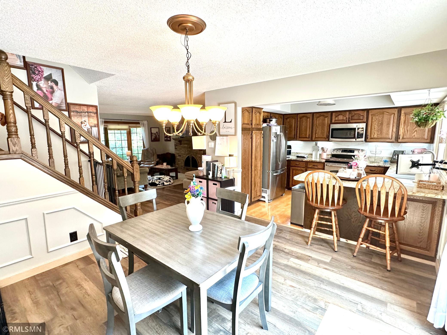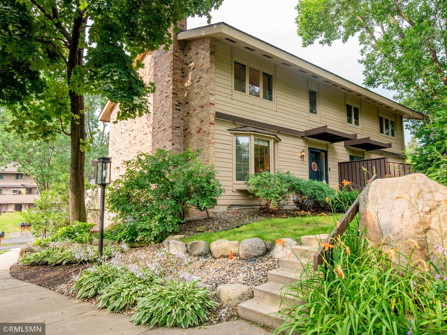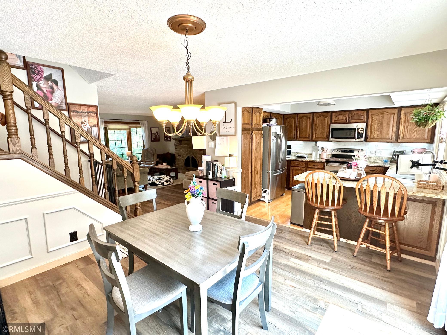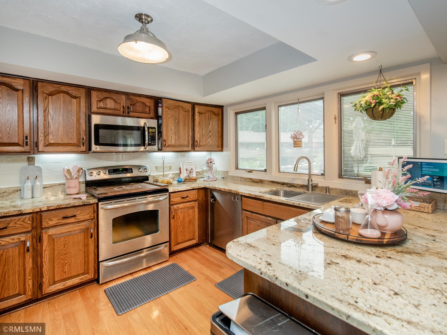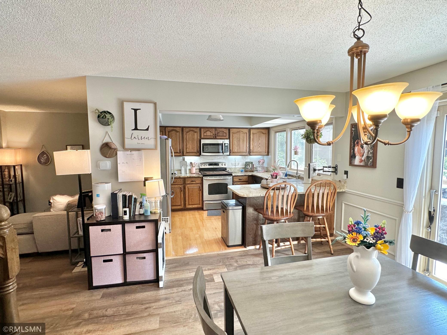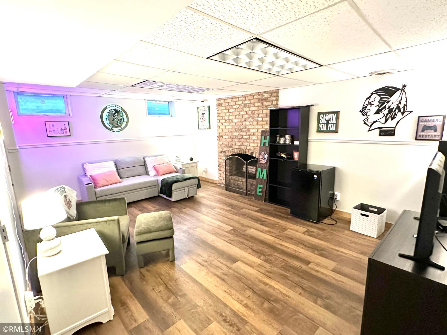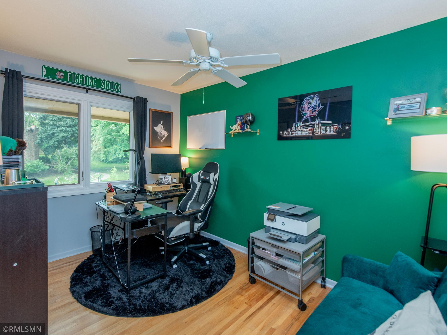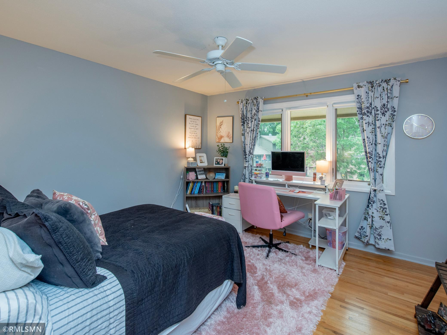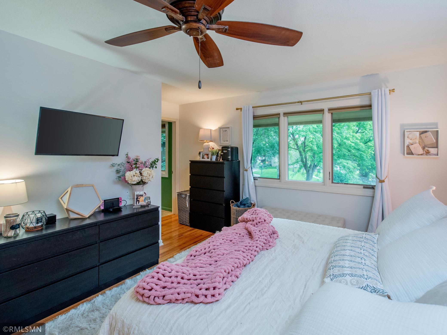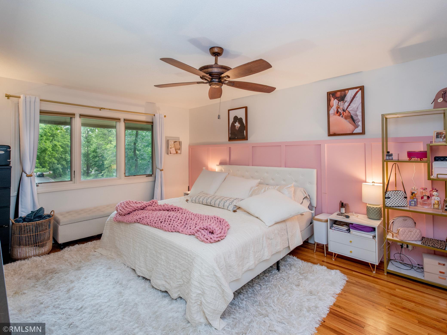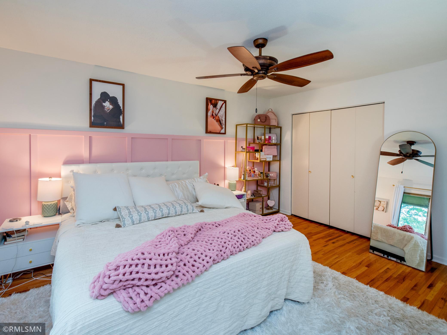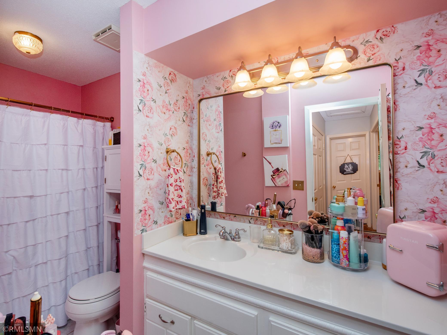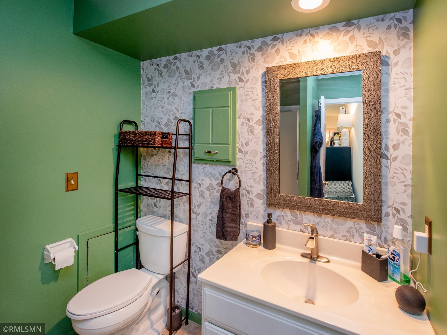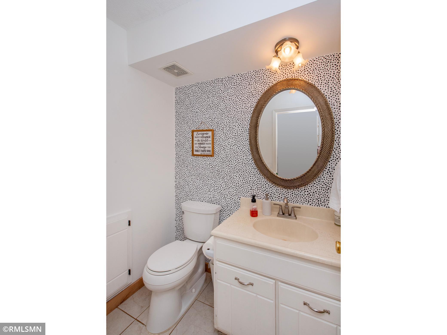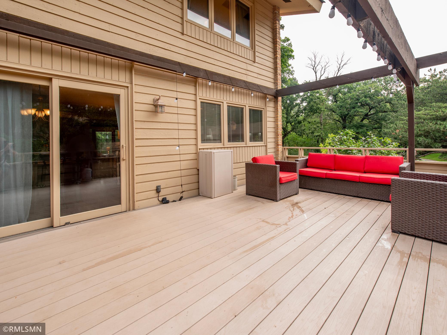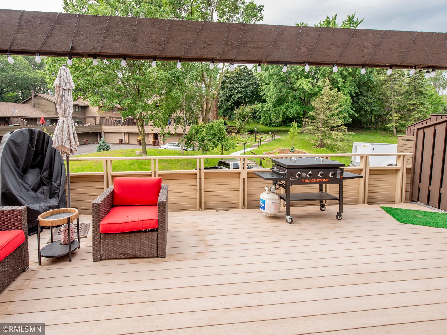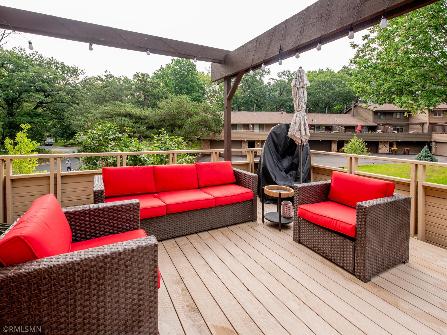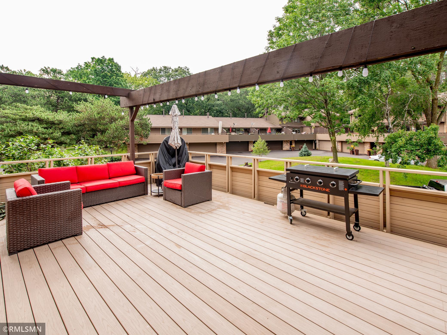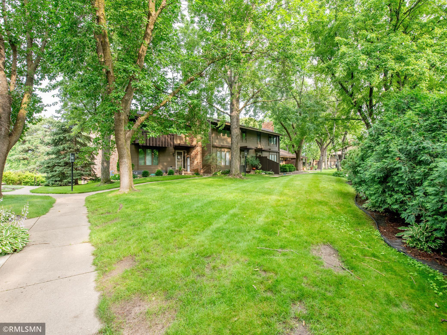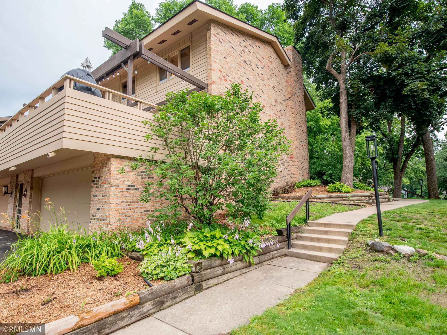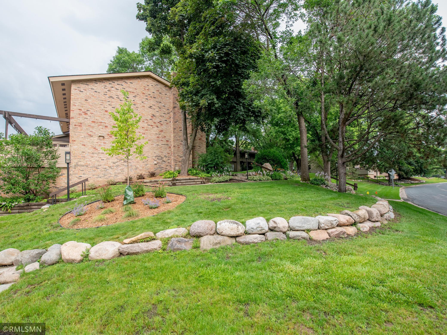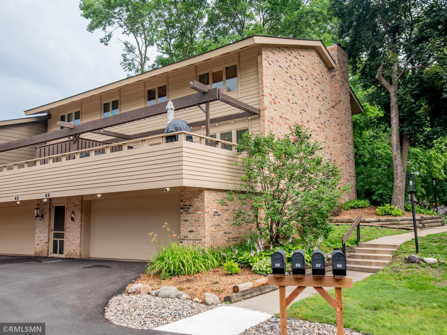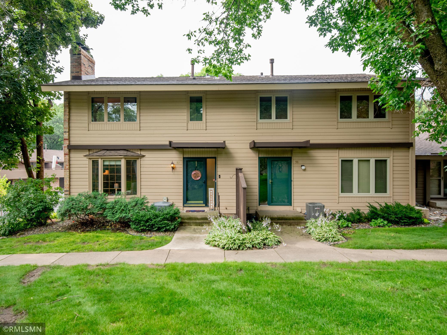59 BIRNAMWOOD DRIVE
59 Birnamwood Drive, Burnsville, 55337, MN
-
Price: $299,900
-
Status type: For Sale
-
City: Burnsville
-
Neighborhood: Birnamwood 3
Bedrooms: 3
Property Size :1862
-
Listing Agent: NST18008,NST102201
-
Property type : Townhouse Side x Side
-
Zip code: 55337
-
Street: 59 Birnamwood Drive
-
Street: 59 Birnamwood Drive
Bathrooms: 3
Year: 1969
Listing Brokerage: Avenue Realty
FEATURES
- Range
- Washer
- Dryer
- Microwave
- Exhaust Fan
- Dishwasher
- Water Softener Owned
- Gas Water Heater
DETAILS
There is nothing better than an end unit town home! Come check out this magnificent multi-level home that features granite counter tops, subway tile in the kitchen, SS appliances, new paint throughout! New flooring on the main level, an April Aire system, a HUGE deck with trex material. Hardwood floors that just shine, updated electrical throughout! There is nothing left to do but move in and enjoy! 3 bedrooms on one level and a private bath in the primary! The shared pool and tennis courts are a must see! Close to the golf course, easy highway access, shopping galore and more! This is one you will not want to miss!
INTERIOR
Bedrooms: 3
Fin ft² / Living Area: 1862 ft²
Below Ground Living: 322ft²
Bathrooms: 3
Above Ground Living: 1540ft²
-
Basement Details: Finished, Full, Storage Space,
Appliances Included:
-
- Range
- Washer
- Dryer
- Microwave
- Exhaust Fan
- Dishwasher
- Water Softener Owned
- Gas Water Heater
EXTERIOR
Air Conditioning: Central Air
Garage Spaces: 2
Construction Materials: N/A
Foundation Size: 482ft²
Unit Amenities:
-
- Patio
- Kitchen Window
- Deck
- Balcony
Heating System:
-
- Forced Air
- Fireplace(s)
ROOMS
| Main | Size | ft² |
|---|---|---|
| Living Room | 15x19 | 225 ft² |
| Dining Room | 13x12 | 169 ft² |
| Kitchen | 9x12 | 81 ft² |
| Deck | 23x13 | 529 ft² |
| Lower | Size | ft² |
|---|---|---|
| Family Room | 12x19 | 144 ft² |
| Laundry | 9x7 | 81 ft² |
| Upper | Size | ft² |
|---|---|---|
| Bedroom 1 | 15x15 | 225 ft² |
| Bedroom 2 | 11x15 | 121 ft² |
| Bedroom 3 | 10x11 | 100 ft² |
LOT
Acres: N/A
Lot Size Dim.: common
Longitude: 44.7765
Latitude: -93.2577
Zoning: Residential-Single Family
FINANCIAL & TAXES
Tax year: 2024
Tax annual amount: $2,820
MISCELLANEOUS
Fuel System: N/A
Sewer System: City Sewer/Connected
Water System: City Water/Connected
ADITIONAL INFORMATION
MLS#: NST7623241
Listing Brokerage: Avenue Realty

ID: 3178524
Published: July 19, 2024
Last Update: July 19, 2024
Views: 57


