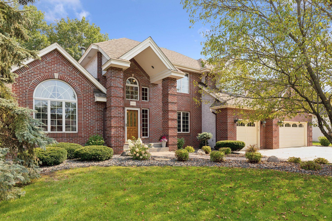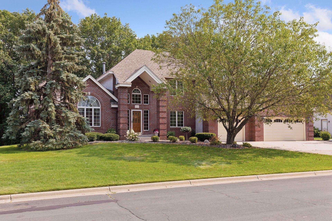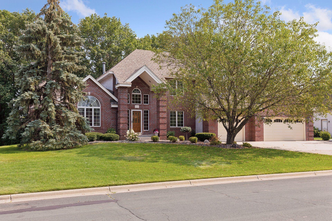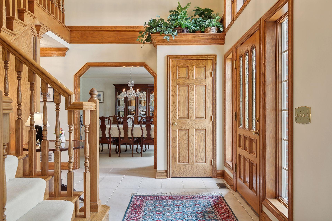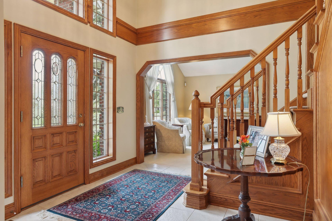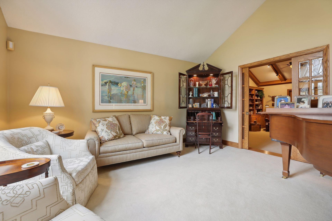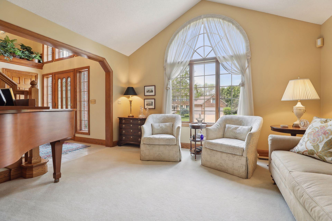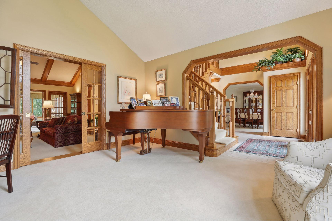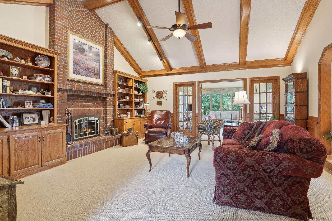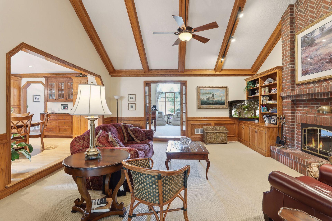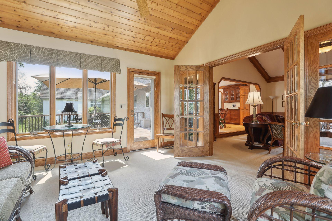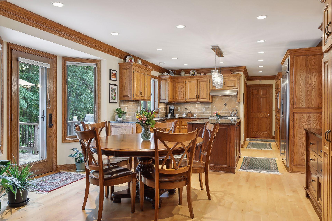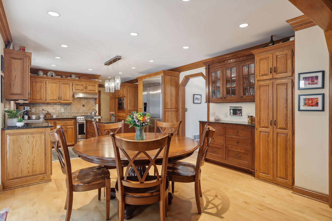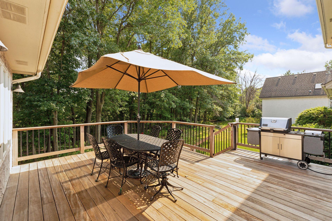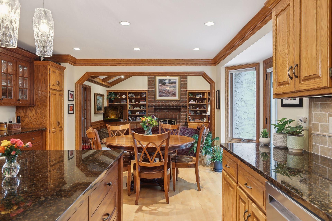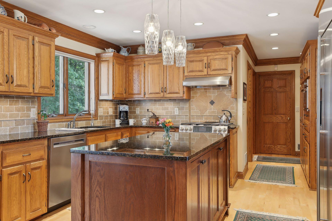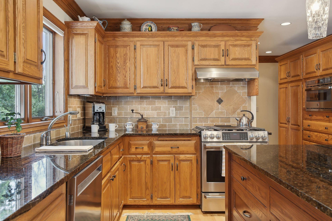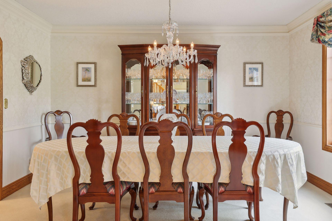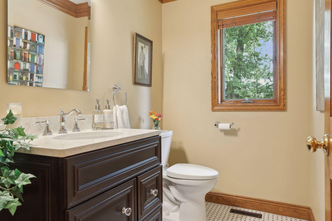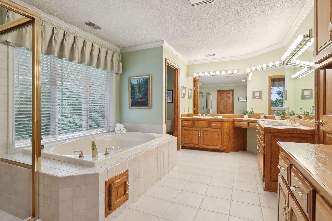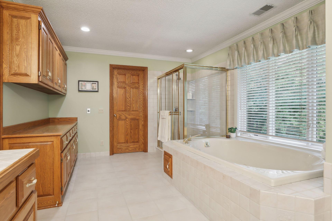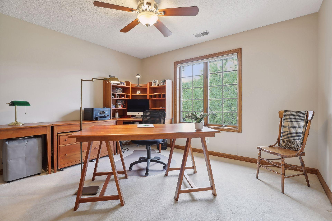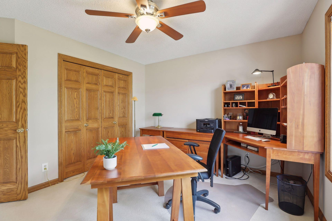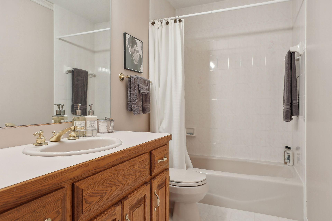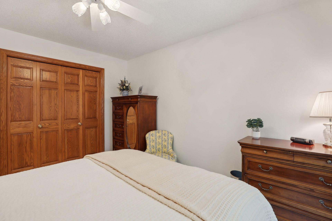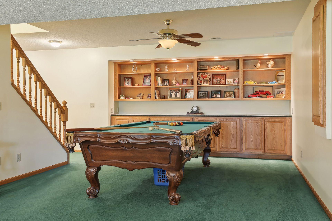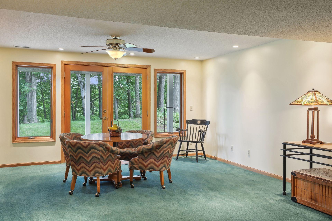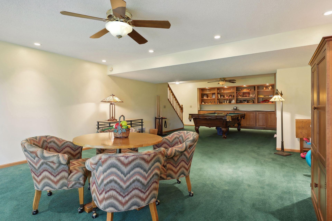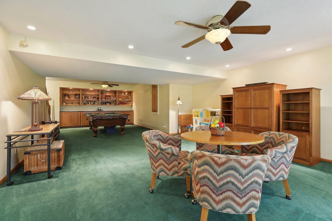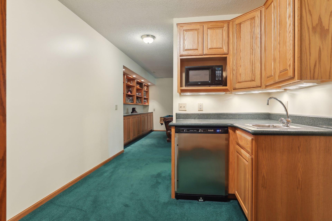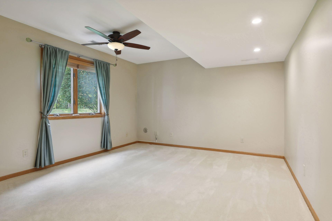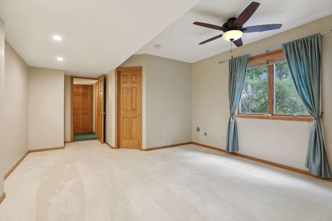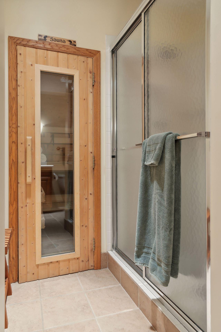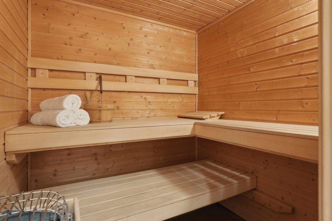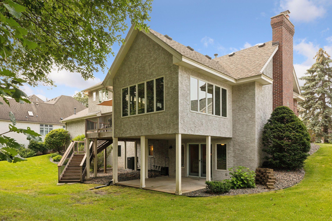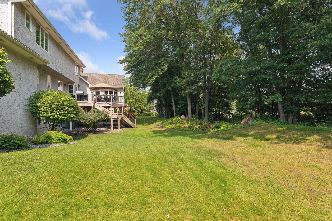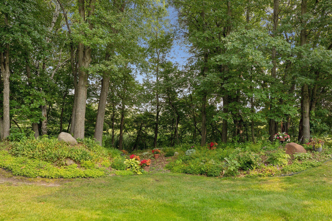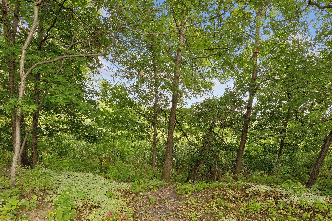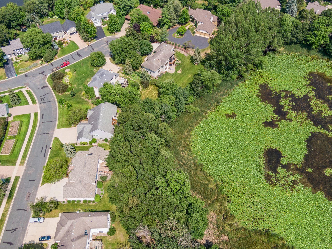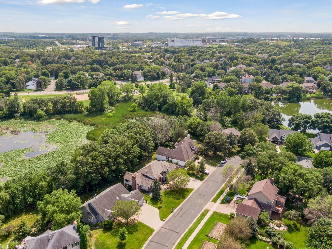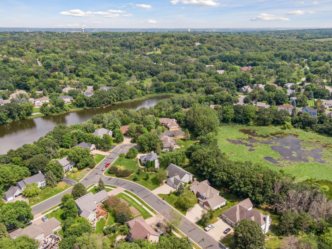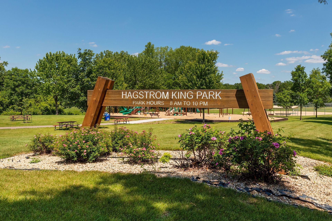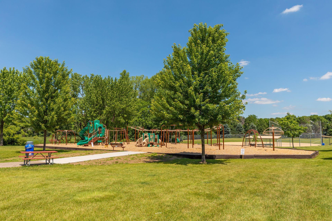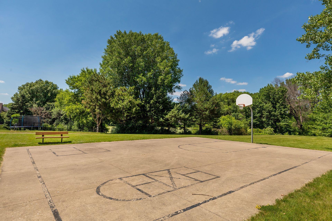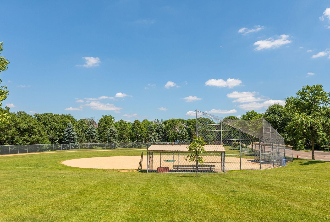590 WATERSEDGE TERRACE
590 Watersedge Terrace, Saint Paul (Mendota Heights), 55120, MN
-
Price: $925,000
-
Status type: For Sale
-
Neighborhood: Copperfield 3rd Add
Bedrooms: 4
Property Size :4644
-
Listing Agent: NST26373,NST41941
-
Property type : Single Family Residence
-
Zip code: 55120
-
Street: 590 Watersedge Terrace
-
Street: 590 Watersedge Terrace
Bathrooms: 4
Year: 1991
Listing Brokerage: RE/MAX Results
FEATURES
- Range
- Refrigerator
- Washer
- Dryer
- Microwave
- Exhaust Fan
- Dishwasher
- Disposal
- Water Filtration System
- Gas Water Heater
- Wine Cooler
- Stainless Steel Appliances
DETAILS
Welcome to this exquisite, completely custom home that offers a blend of comfort, sophistication, and functionality. Upon entering the home, you are greeted by its two-story foyer, the formal living room, and formal dining room. Walk through to the fully custom, gourmet kitchen, a chef's dream that features stainless steel appliances and instant hot water. The kitchen flows into the spacious great room, with its beautiful natural wood beam ceiling and floor-to-ceiling brick fireplace flanked by two gorgeous built-ins. Adjacent to the family room you can relax in the beautiful four season porch. Enjoy the convenience of main floor laundry, water filtration, and hardwood floors throughout the main level. The upper level offers 3 bedrooms, including an enormous primary suite with a spacious en-suite featuring a separate jetted tub and shower, and an oversized walk-in closet with built-ins for ample storage. The upper level is rounded out by two additional bedrooms and one full bath. The finished lower level walks out to the private backyard, which also features a patio and tigerwood deck, perfect for entertaining or relaxing with family and friends. The lower level includes a spacious amusement room with wet bar, a huge storage room that could also serve as a fitness room, a spacious 4th bedroom with walk-in closet and lookout window, and a 3/4 bath with 3-person sauna. Finally, the home also boasts a remarkable 5-car fully insulated and heated garage with an epoxy floor, incredible storage space, and hot and cold water spigots. Conveniently located close to parks, shopping, and easy freeway access. Don't miss this extraordinary home - schedule your tour today!
INTERIOR
Bedrooms: 4
Fin ft² / Living Area: 4644 ft²
Below Ground Living: 1700ft²
Bathrooms: 4
Above Ground Living: 2944ft²
-
Basement Details: Daylight/Lookout Windows, Drain Tiled, Finished, Full, Storage Space, Sump Pump, Walkout,
Appliances Included:
-
- Range
- Refrigerator
- Washer
- Dryer
- Microwave
- Exhaust Fan
- Dishwasher
- Disposal
- Water Filtration System
- Gas Water Heater
- Wine Cooler
- Stainless Steel Appliances
EXTERIOR
Air Conditioning: Central Air
Garage Spaces: 5
Construction Materials: N/A
Foundation Size: 1758ft²
Unit Amenities:
-
- Patio
- Kitchen Window
- Deck
- Porch
- Natural Woodwork
- Hardwood Floors
- Ceiling Fan(s)
- Walk-In Closet
- Vaulted Ceiling(s)
- Washer/Dryer Hookup
- In-Ground Sprinkler
- Sauna
- Kitchen Center Island
- French Doors
- Wet Bar
- Tile Floors
- Primary Bedroom Walk-In Closet
Heating System:
-
- Forced Air
ROOMS
| Main | Size | ft² |
|---|---|---|
| Living Room | 15x14 | 225 ft² |
| Dining Room | 13x12 | 169 ft² |
| Kitchen | 21x13 | 441 ft² |
| Family Room | 19x18 | 361 ft² |
| Four Season Porch | 14x13 | 196 ft² |
| Deck | 20x14 | 400 ft² |
| Upper | Size | ft² |
|---|---|---|
| Bedroom 1 | 20x14 | 400 ft² |
| Bedroom 2 | 12x11 | 144 ft² |
| Bedroom 3 | 13x11 | 169 ft² |
| Lower | Size | ft² |
|---|---|---|
| Game Room | 15x14 | 225 ft² |
| Amusement Room | 19x18 | 361 ft² |
| Bedroom 4 | 21x13 | 441 ft² |
LOT
Acres: N/A
Lot Size Dim.: 100x292x96x294
Longitude: 44.8695
Latitude: -93.1102
Zoning: Residential-Single Family
FINANCIAL & TAXES
Tax year: 2024
Tax annual amount: $8,846
MISCELLANEOUS
Fuel System: N/A
Sewer System: City Sewer/Connected
Water System: City Water/Connected
ADITIONAL INFORMATION
MLS#: NST7608560
Listing Brokerage: RE/MAX Results

ID: 3234430
Published: August 02, 2024
Last Update: August 02, 2024
Views: 66


