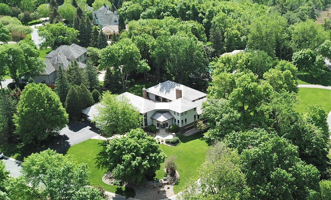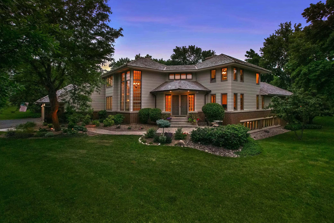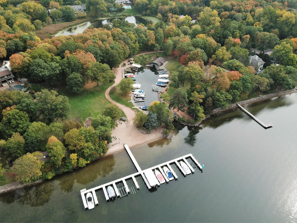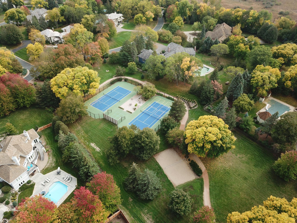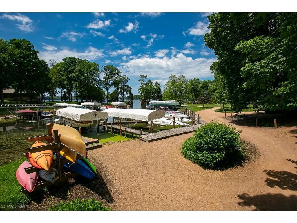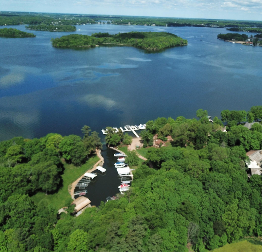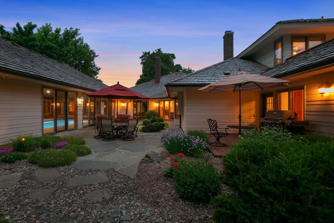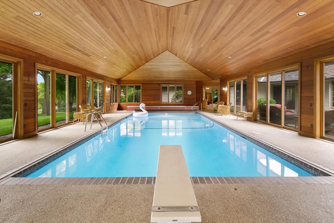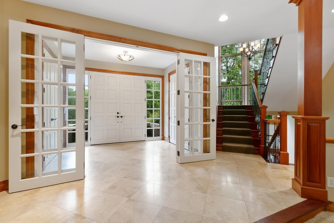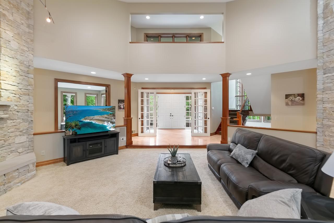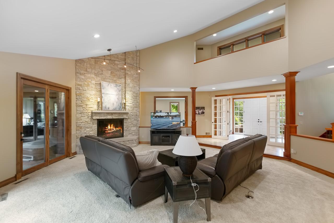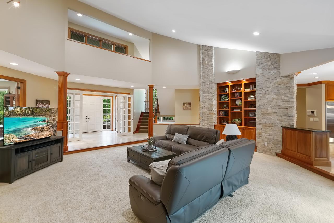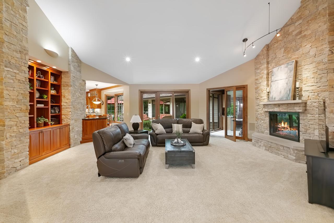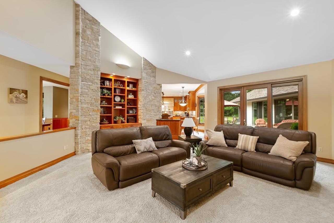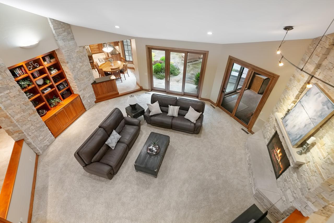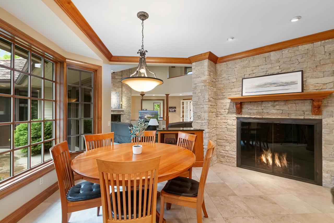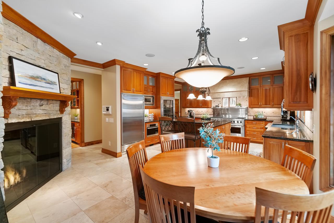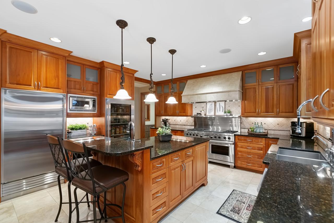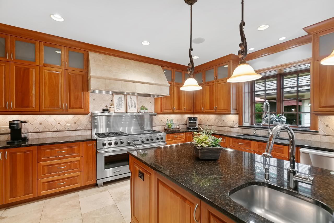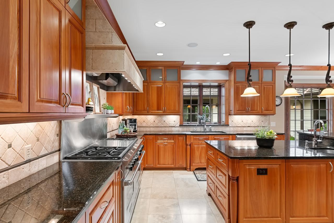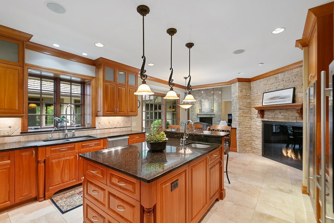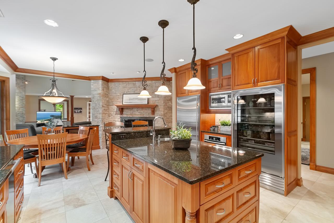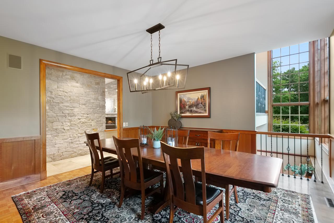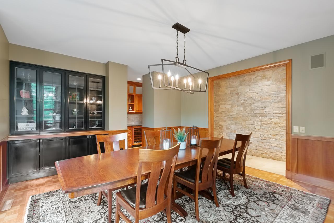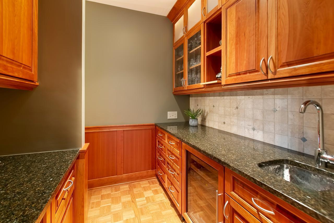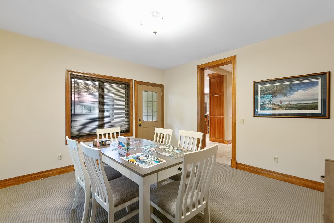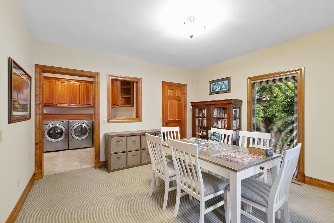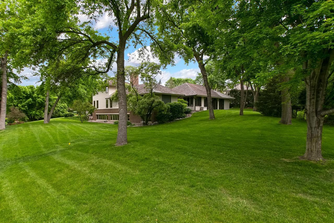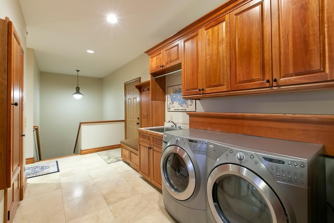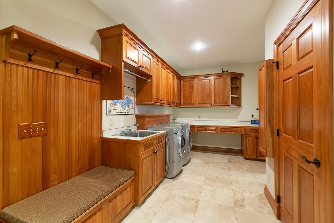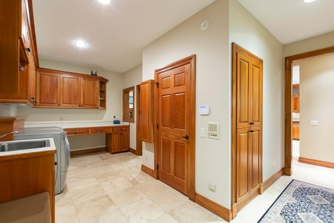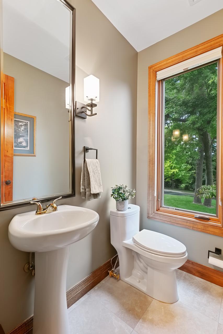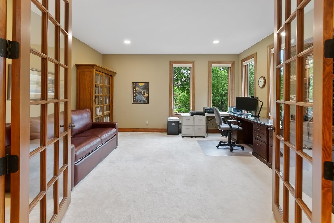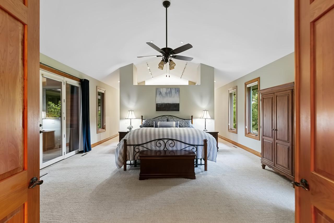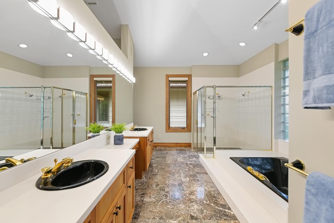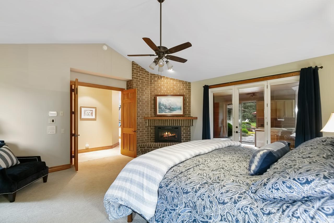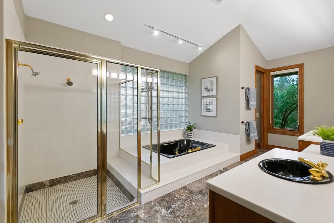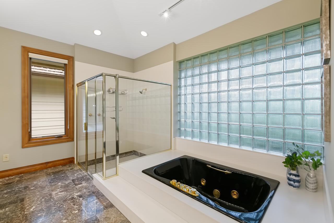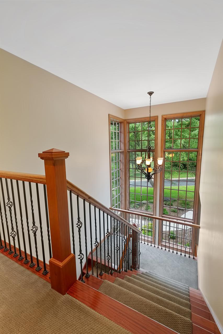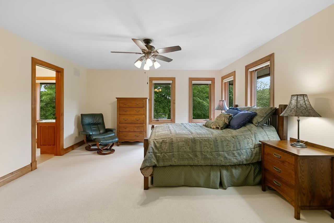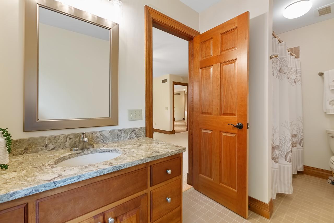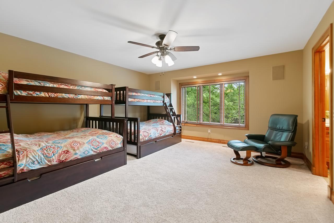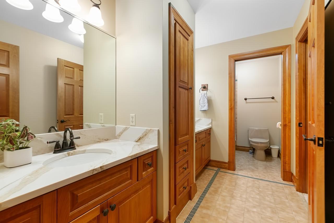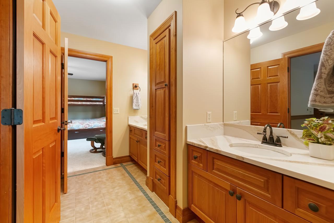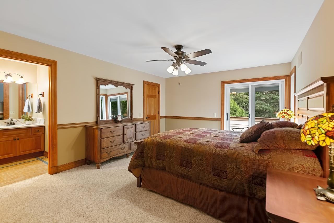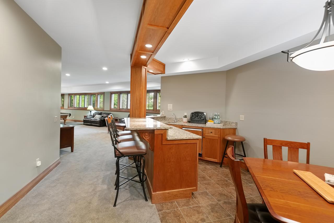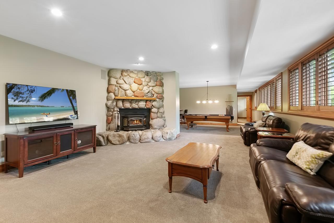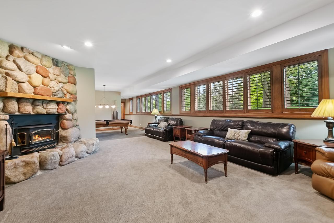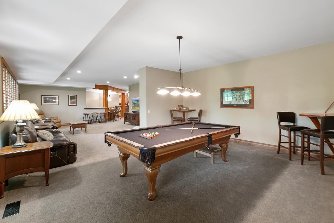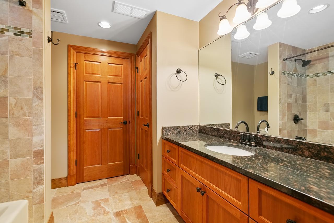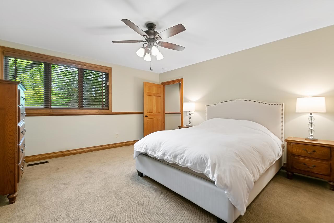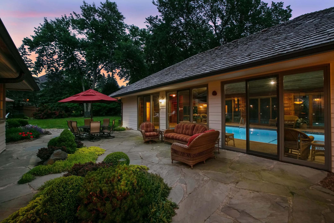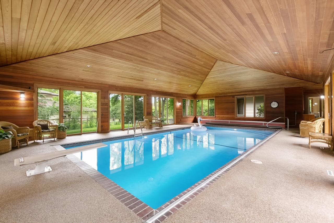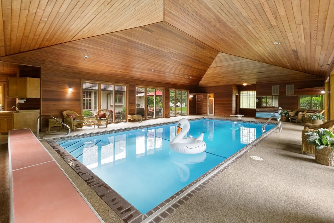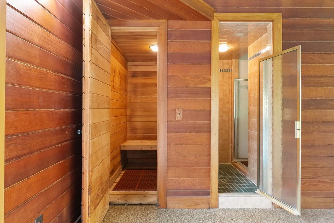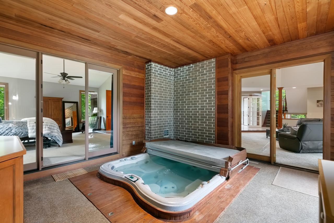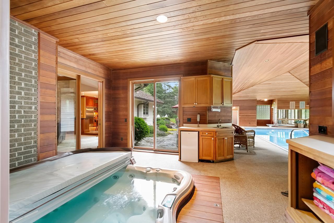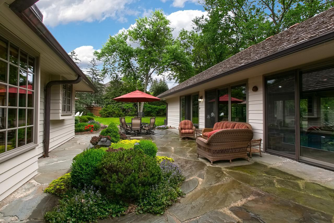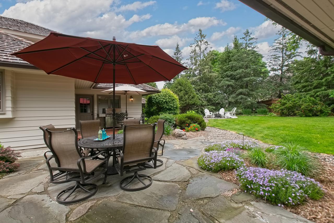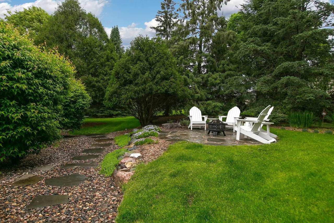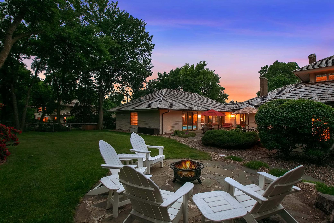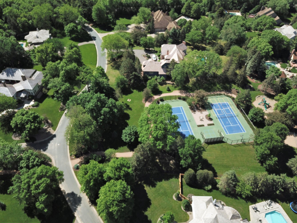5900 BOULDER BRIDGE LANE
5900 Boulder Bridge Lane, Excelsior (Shorewood), 55331, MN
-
Price: $1,999,000
-
Status type: For Sale
-
City: Excelsior (Shorewood)
-
Neighborhood: Boulder Bridge
Bedrooms: 5
Property Size :8165
-
Listing Agent: NST16005,NST43821
-
Property type : Single Family Residence
-
Zip code: 55331
-
Street: 5900 Boulder Bridge Lane
-
Street: 5900 Boulder Bridge Lane
Bathrooms: 7
Year: 1985
Listing Brokerage: Prem Properties Corp
FEATURES
- Range
- Refrigerator
- Microwave
- Exhaust Fan
- Dishwasher
- Water Softener Owned
- Disposal
- Freezer
- Humidifier
- Central Vacuum
- Iron Filter
- Water Filtration System
DETAILS
Resort living at home! Lake Minnetonka Boat Slip, Sand Beach, Tennis Courts, Childrens Playground, Trails, Barn Storage for Boats in Historic Neighborhood of Tree Lined Streets & Stately Homes. Elegantly Renewed Home Features Great Room w/ Spectacular Fireplace, Open Living & Entertaining Spaces, Gourmet Kitchen, Informal & Formal Dining. New cedar shake roof and all new mechanics. Desired Main Level Owners Suite with Fireplace, Expansive Walk In Closet & Luxurious Full Bath. Note the attached indoor pool area with Spa, Bathroom & Sauna ~ Great Space w/ Many Options for Workout/Gym/Studio Situated Across the Private Courtyard. Family Friendly 2nd Level Offers Junior Suite, two additional Bedrooms w/ Jack & Jill Bath & Private Balcony. Inviting Lower Level Features Spacious Family Room w/ Wet Bar, Billiard Area, Full Bathroom, 5th Bedroom, 4 car garage with extended Storage Area and Workshop. Highly Acclaimed Minnetonka School District w/ Language Immersion.
INTERIOR
Bedrooms: 5
Fin ft² / Living Area: 8165 ft²
Below Ground Living: 1290ft²
Bathrooms: 7
Above Ground Living: 6875ft²
-
Basement Details: Full, Finished, Drain Tiled, Sump Pump, Daylight/Lookout Windows, Egress Window(s), Concrete,
Appliances Included:
-
- Range
- Refrigerator
- Microwave
- Exhaust Fan
- Dishwasher
- Water Softener Owned
- Disposal
- Freezer
- Humidifier
- Central Vacuum
- Iron Filter
- Water Filtration System
EXTERIOR
Air Conditioning: Central Air
Garage Spaces: 4
Construction Materials: N/A
Foundation Size: 5390ft²
Unit Amenities:
-
- Patio
- Kitchen Window
- Deck
- Porch
- Hardwood Floors
- Balcony
- Ceiling Fan(s)
- Walk-In Closet
- Vaulted Ceiling(s)
- Security System
- In-Ground Sprinkler
- Hot Tub
- Sauna
- Paneled Doors
- Main Floor Master Bedroom
- Kitchen Center Island
- Master Bedroom Walk-In Closet
- French Doors
- Wet Bar
- Tile Floors
Heating System:
-
- Forced Air
- Radiant Floor
ROOMS
| Main | Size | ft² |
|---|---|---|
| Dining Room | 16x15 | 256 ft² |
| Kitchen | 25x16 | 625 ft² |
| Bedroom 1 | 19x18 | 361 ft² |
| Great Room | 24x24 | 576 ft² |
| Office | 16x15 | 256 ft² |
| Flex Room | 13x13 | 169 ft² |
| Lower | Size | ft² |
|---|---|---|
| Family Room | 21x18 | 441 ft² |
| Billiard | 18x15 | 324 ft² |
| Bedroom 5 | 15x14 | 225 ft² |
| Bar/Wet Bar Room | 15x11 | 225 ft² |
| Upper | Size | ft² |
|---|---|---|
| Bedroom 2 | 15x15 | 225 ft² |
| Bedroom 3 | 16x15 | 256 ft² |
| Bedroom 4 | 16x13 | 256 ft² |
LOT
Acres: N/A
Lot Size Dim.: Irregular
Longitude: 44.8964
Latitude: -93.6316
Zoning: Residential-Single Family
FINANCIAL & TAXES
Tax year: 2022
Tax annual amount: $18,895
MISCELLANEOUS
Fuel System: N/A
Sewer System: City Sewer/Connected
Water System: City Water/Connected
ADITIONAL INFORMATION
MLS#: NST6217420
Listing Brokerage: Prem Properties Corp

ID: 845633
Published: June 12, 2022
Last Update: June 12, 2022
Views: 110


