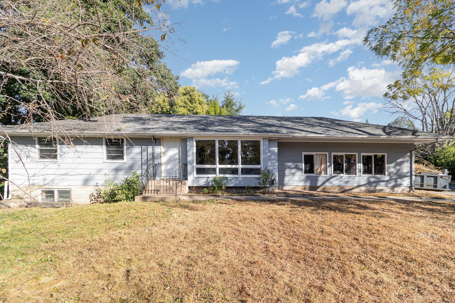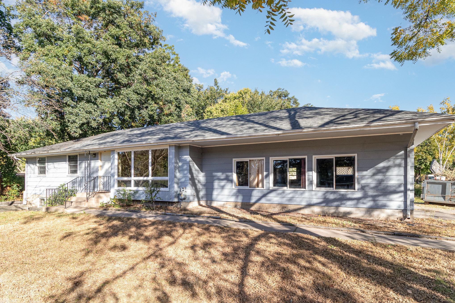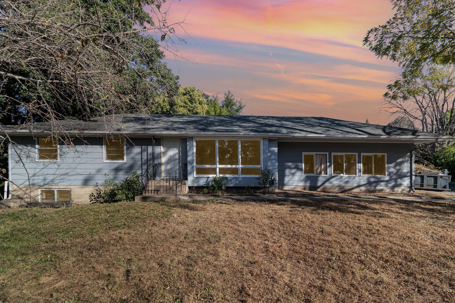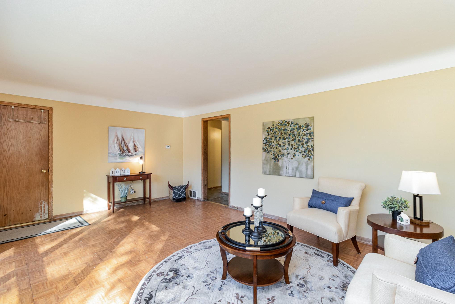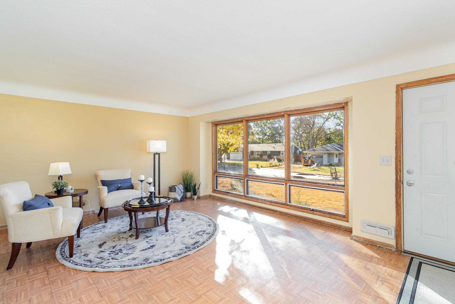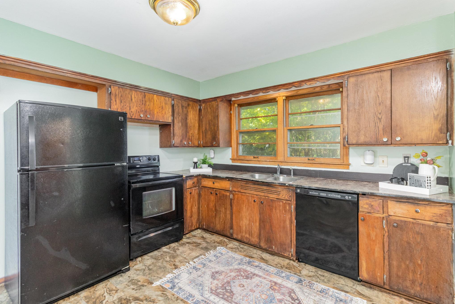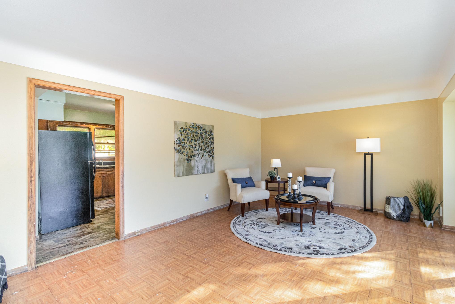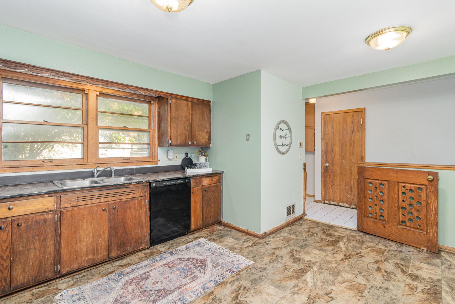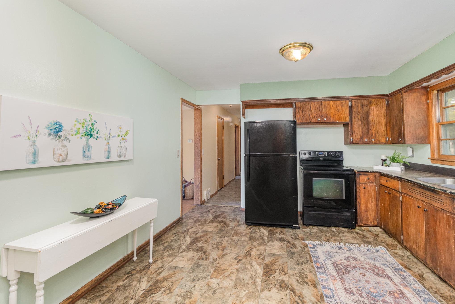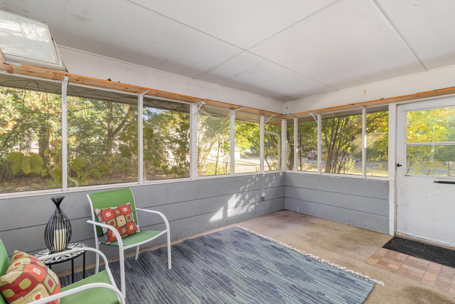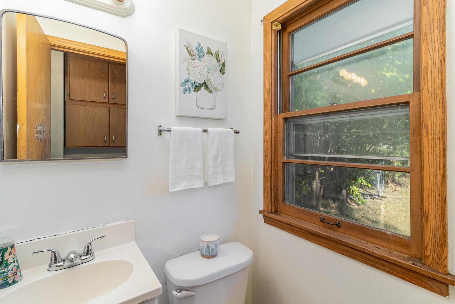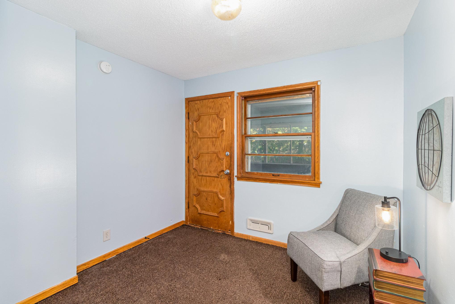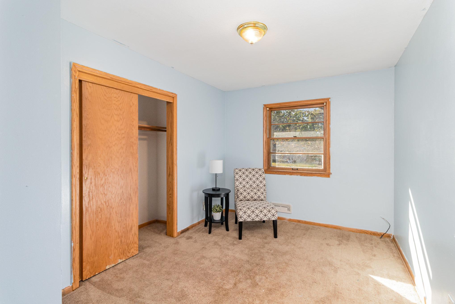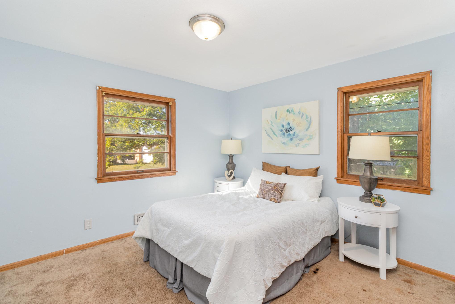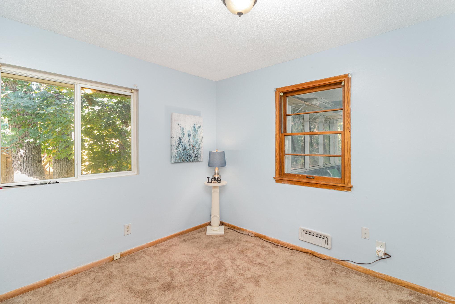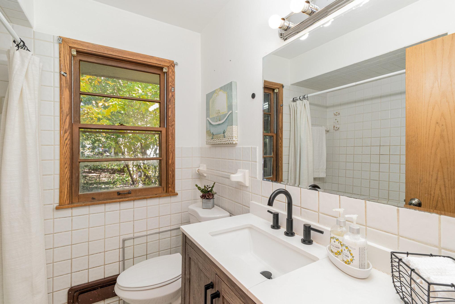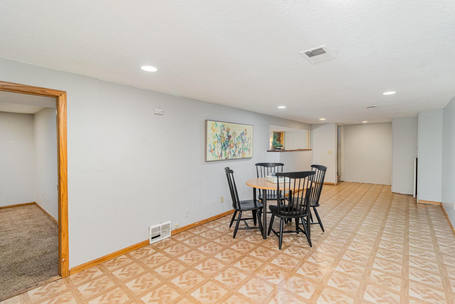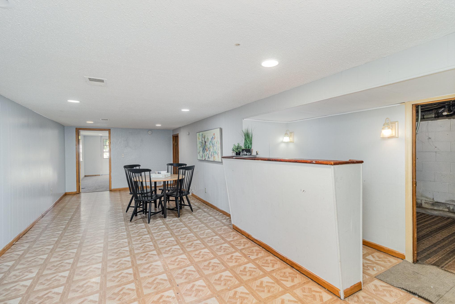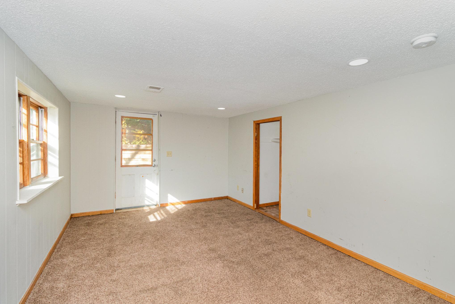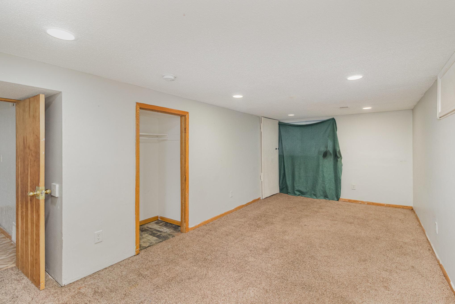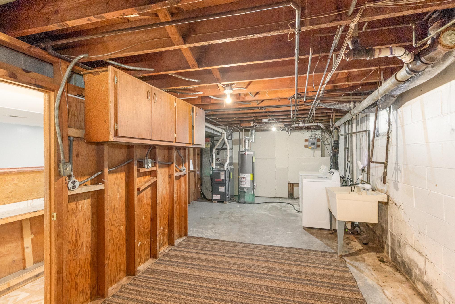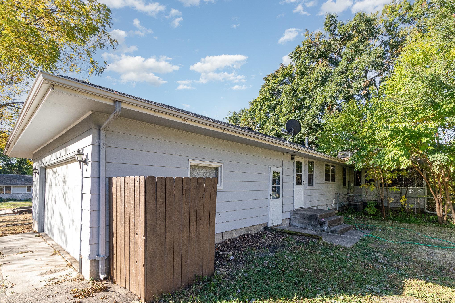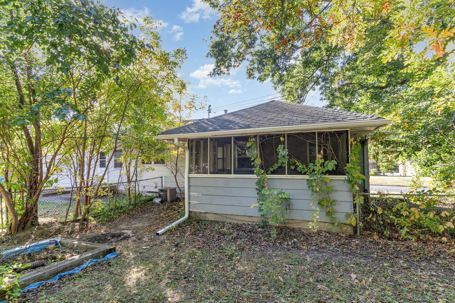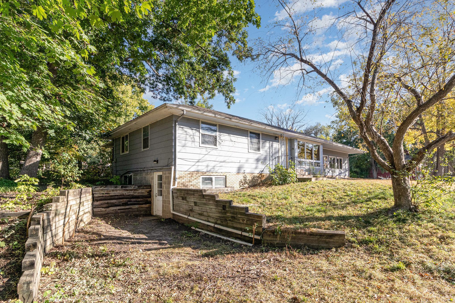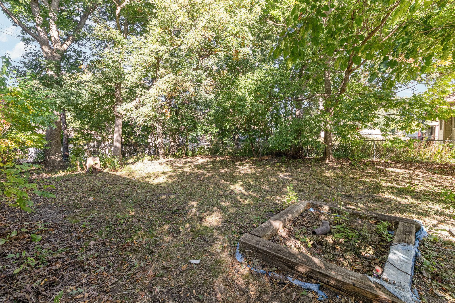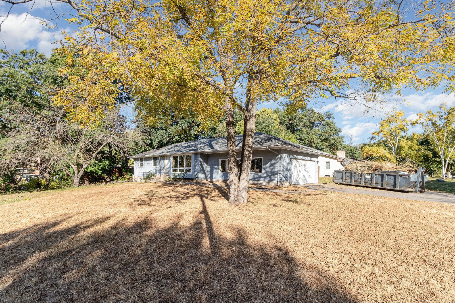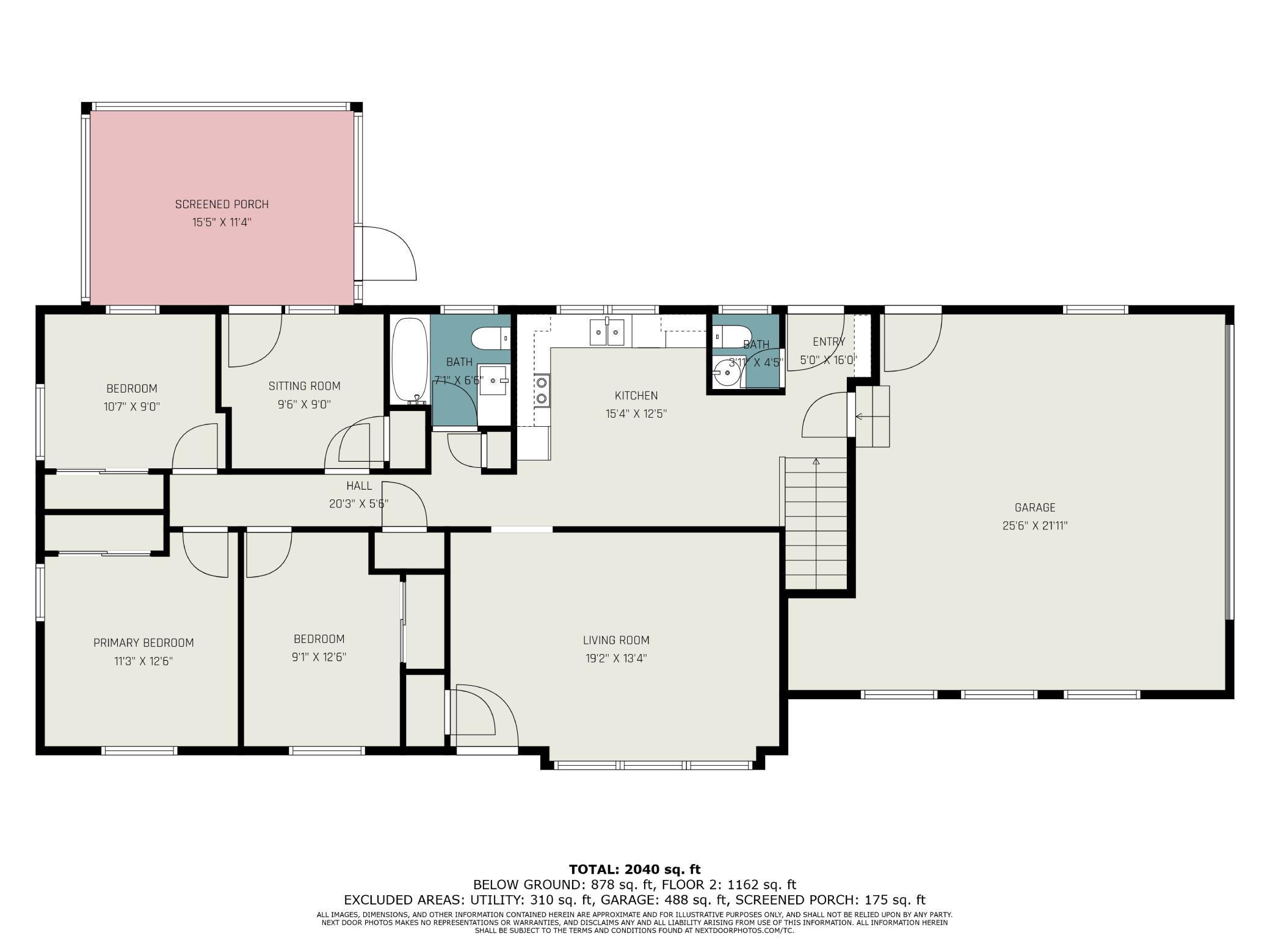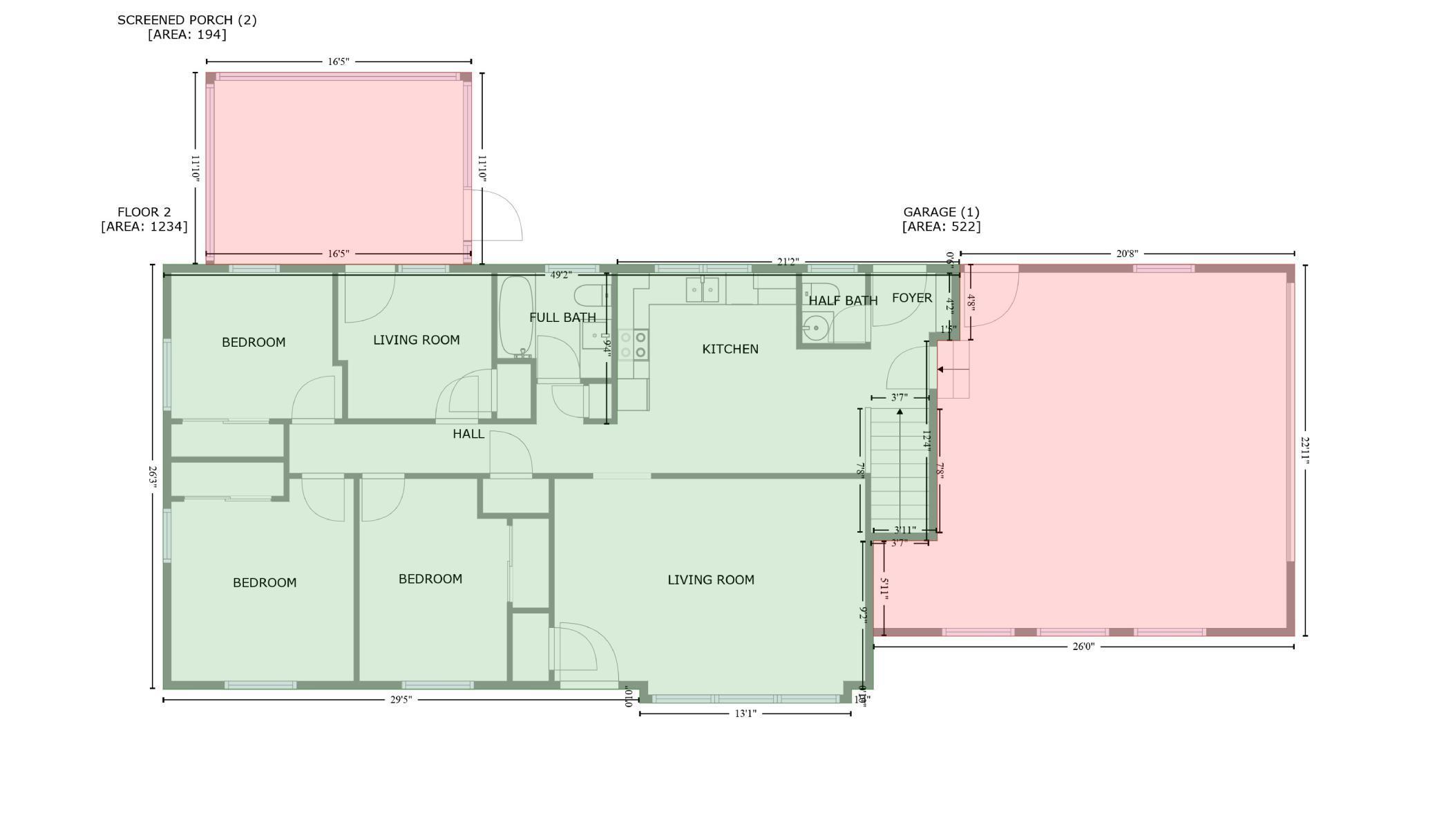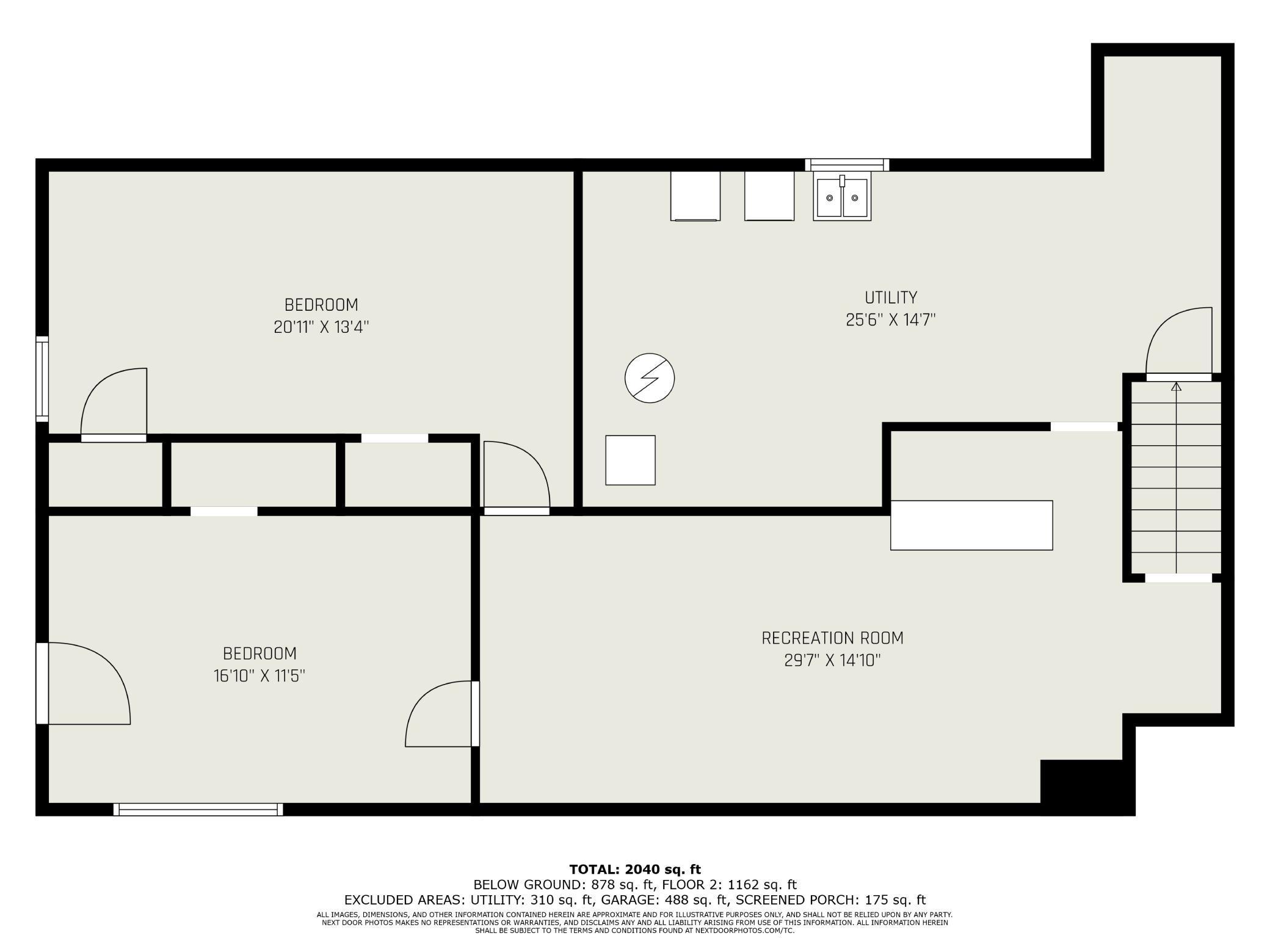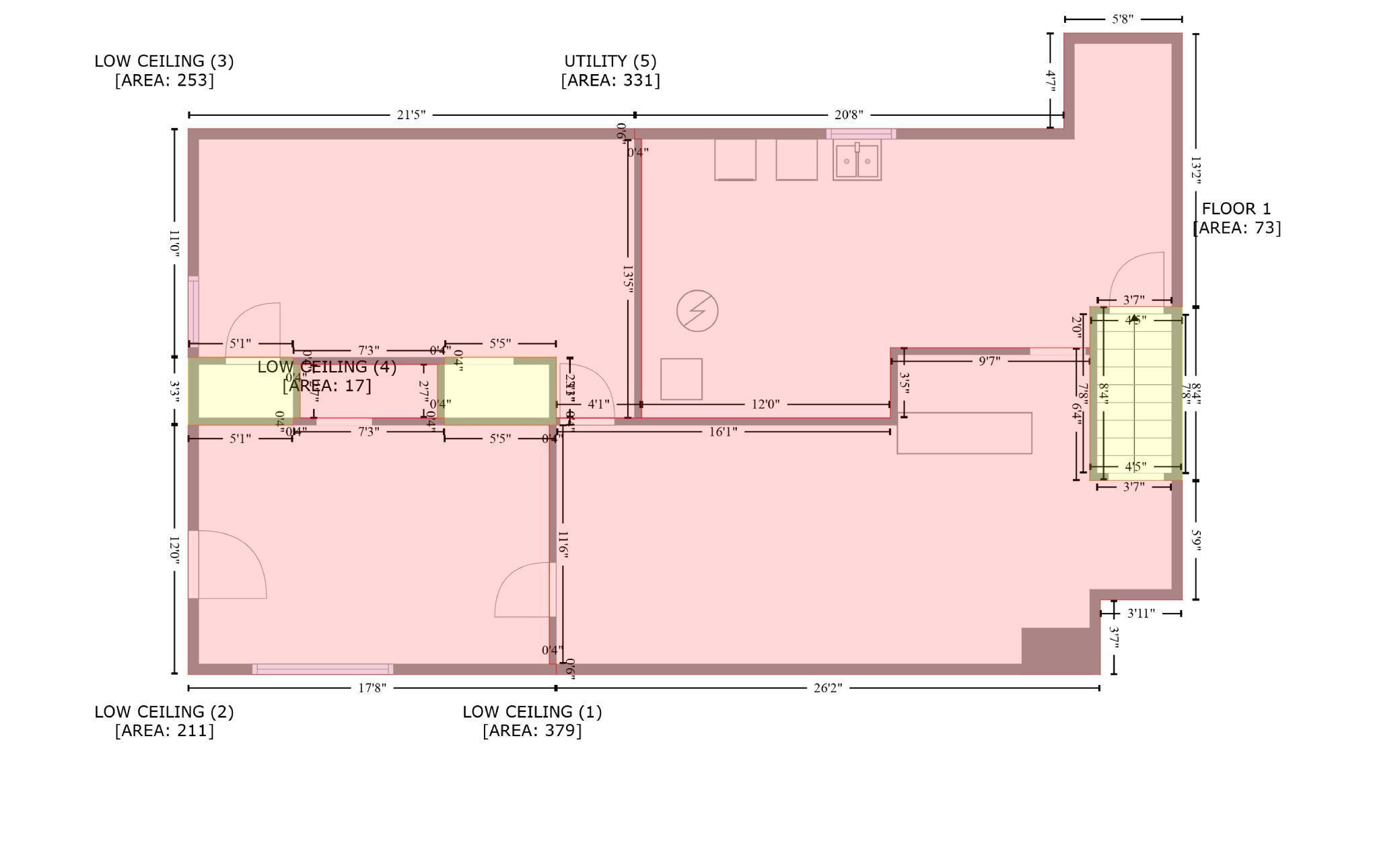5901 VIRGINIA AVENUE
5901 Virginia Avenue, Minneapolis (New Hope), 55428, MN
-
Price: $330,000
-
Status type: For Sale
-
City: Minneapolis (New Hope)
-
Neighborhood: Moens Add
Bedrooms: 6
Property Size :2128
-
Listing Agent: NST10642,NST68866
-
Property type : Single Family Residence
-
Zip code: 55428
-
Street: 5901 Virginia Avenue
-
Street: 5901 Virginia Avenue
Bathrooms: 2
Year: 1958
Listing Brokerage: Keller Williams Premier Realty Lake Minnetonka
FEATURES
- Range
- Refrigerator
- Washer
- Dryer
- Microwave
- Dishwasher
- Gas Water Heater
DETAILS
Amazing opportunity to build equity. Corner lot in a quiet neighborhood close to New Hope Golf Course. Four bedrooms on the main level. Large living room filled with natural light. Spacious eat-in kitchen. Large lower-level family room with a built-in bar and a walk-out entrance. Enjoy fall on the screened porch. Lots of space! Abundant storage! Professional photos coming Wednesday!
INTERIOR
Bedrooms: 6
Fin ft² / Living Area: 2128 ft²
Below Ground Living: 876ft²
Bathrooms: 2
Above Ground Living: 1252ft²
-
Basement Details: Block, Daylight/Lookout Windows, Egress Window(s), Finished, Full,
Appliances Included:
-
- Range
- Refrigerator
- Washer
- Dryer
- Microwave
- Dishwasher
- Gas Water Heater
EXTERIOR
Air Conditioning: Central Air
Garage Spaces: 2
Construction Materials: N/A
Foundation Size: 1252ft²
Unit Amenities:
-
- Porch
Heating System:
-
- Forced Air
ROOMS
| Main | Size | ft² |
|---|---|---|
| Living Room | 18.9 x 13.7 | 254.69 ft² |
| Kitchen | 15.2 x 12.7 | 190.85 ft² |
| Bedroom 1 | 11.7 x 12.4 | 142.86 ft² |
| Bedroom 2 | 10.6 x 9.1 | 95.38 ft² |
| Bedroom 3 | 12.4 x 9.3 | 114.08 ft² |
| Bedroom 4 | 9.4 x 9.1 | 84.78 ft² |
| Garage | 25.5 x 22.5 | 569.76 ft² |
| Lower | Size | ft² |
|---|---|---|
| Bedroom 5 | 20.8 x 13.1 | 270.39 ft² |
| Bonus Room | 16.2 x 10.7 | 171.1 ft² |
| Recreation Room | 30.1 x 12.4 | 371.03 ft² |
| Bar/Wet Bar Room | 6.10 x 4.2 | 28.47 ft² |
| Utility Room | 30.1 x 12.4 | 371.03 ft² |
| Storage | 5.8 x 5.6 | 31.17 ft² |
LOT
Acres: N/A
Lot Size Dim.: 135 x 118
Longitude: 45.0609
Latitude: -93.3827
Zoning: Residential-Single Family
FINANCIAL & TAXES
Tax year: 2024
Tax annual amount: $4,461
MISCELLANEOUS
Fuel System: N/A
Sewer System: City Sewer/Connected
Water System: City Water/Connected
ADITIONAL INFORMATION
MLS#: NST7656066
Listing Brokerage: Keller Williams Premier Realty Lake Minnetonka

ID: 3439466
Published: October 09, 2024
Last Update: October 09, 2024
Views: 31


