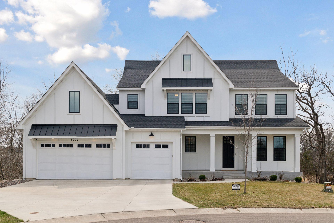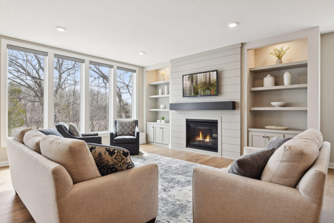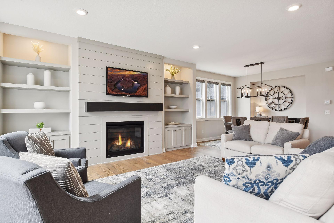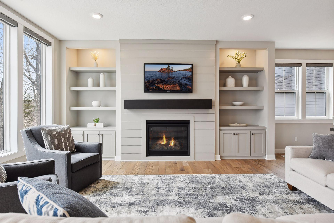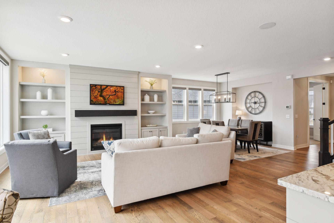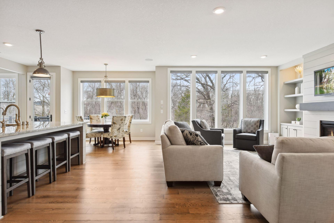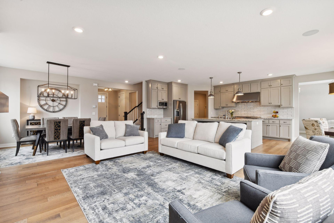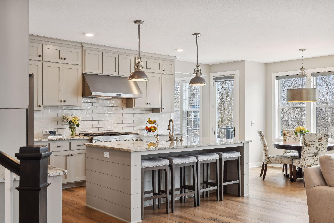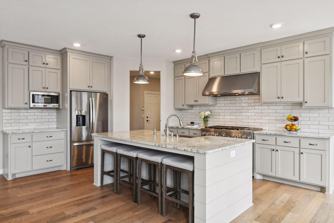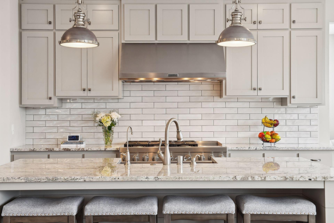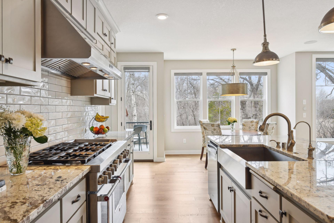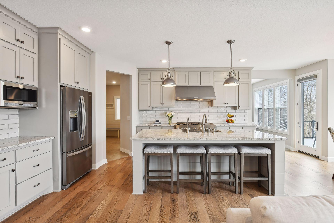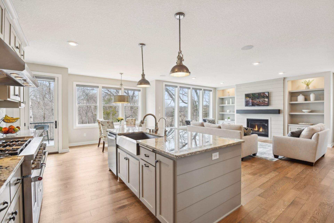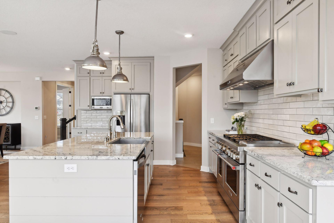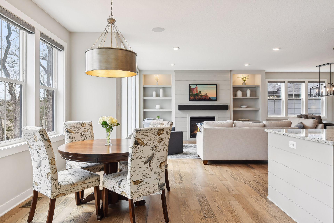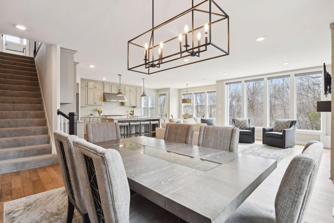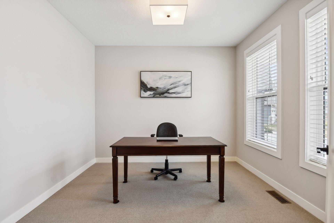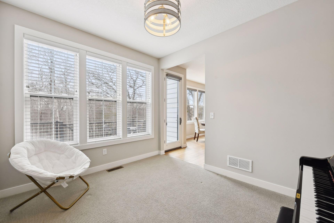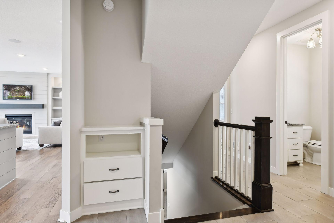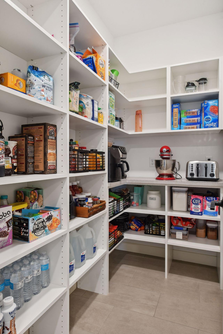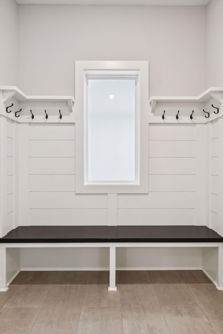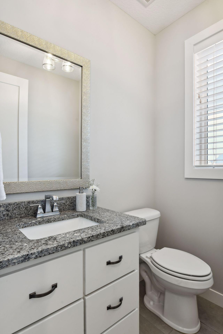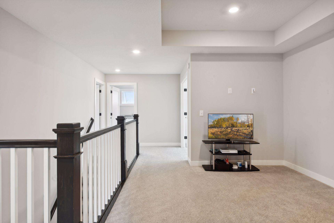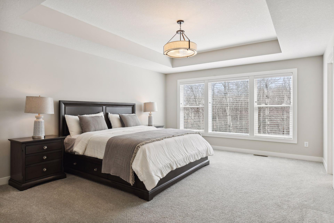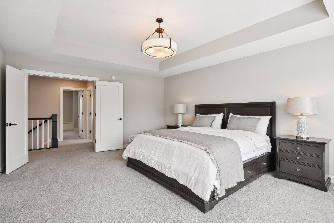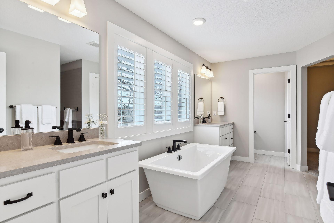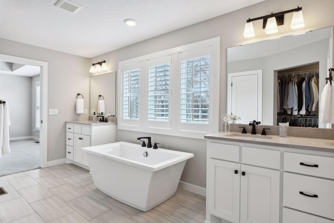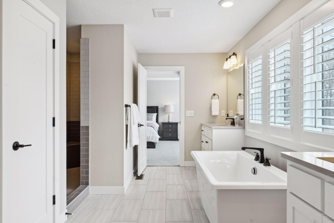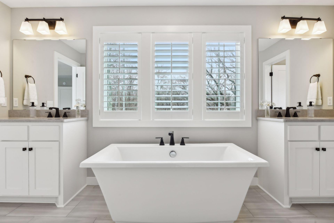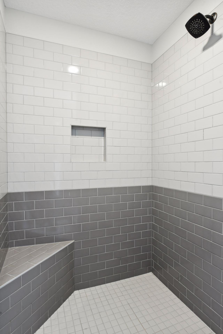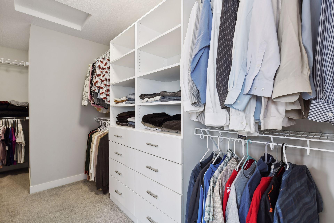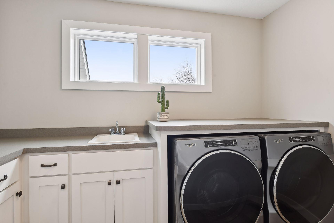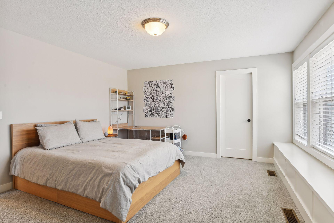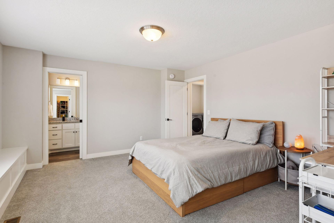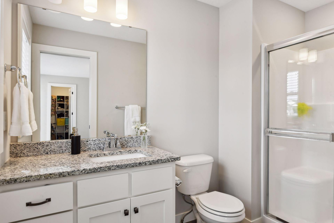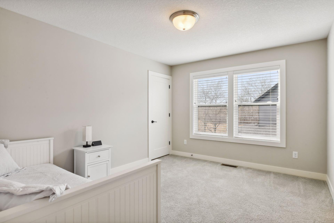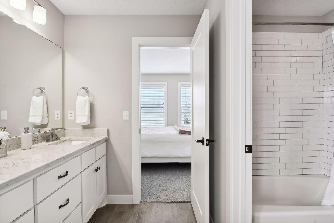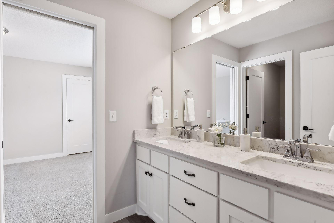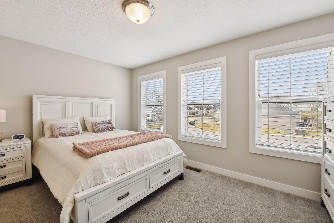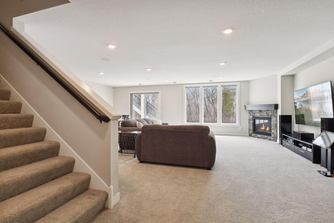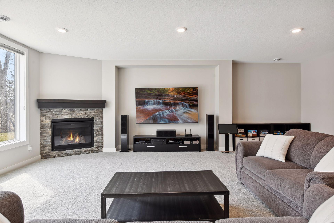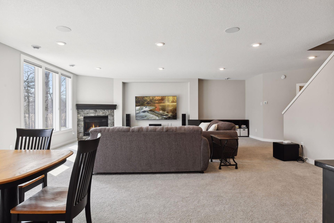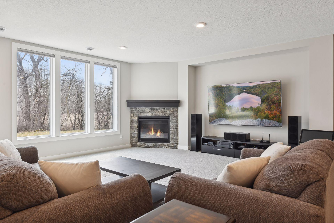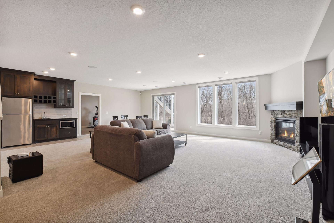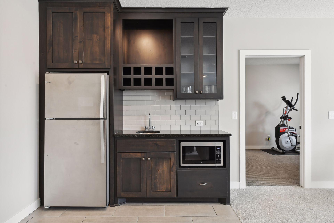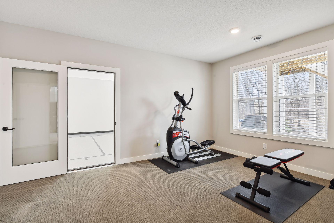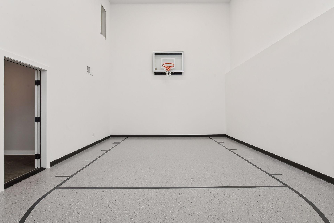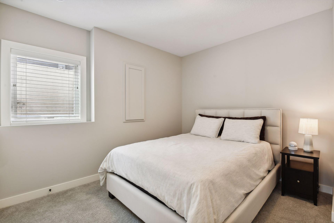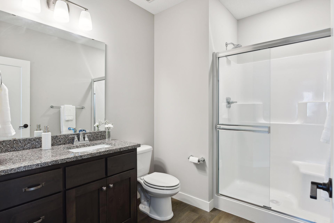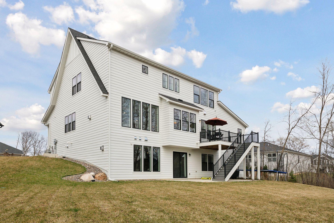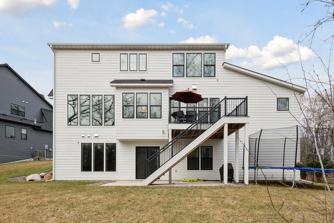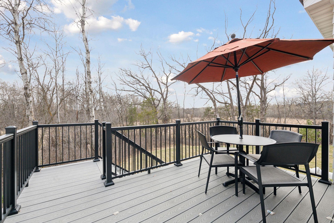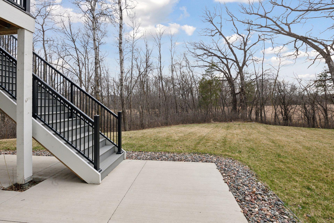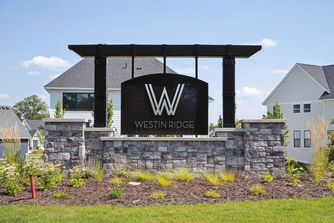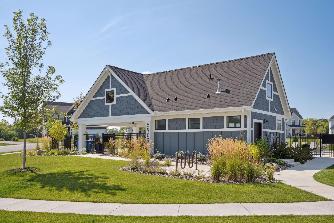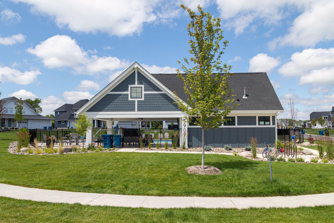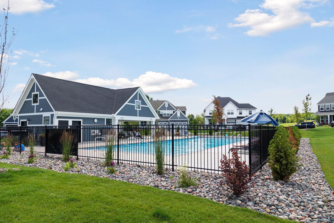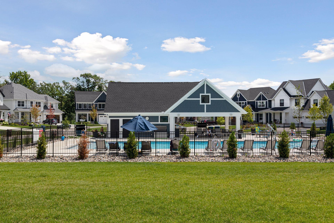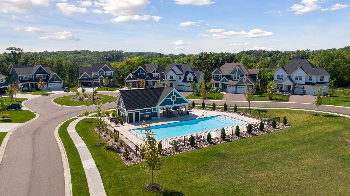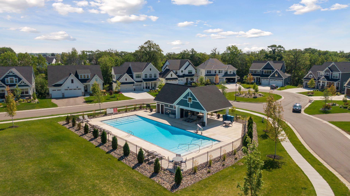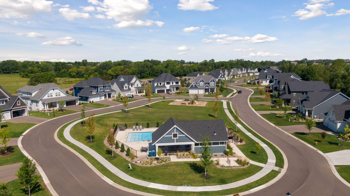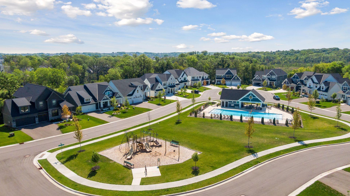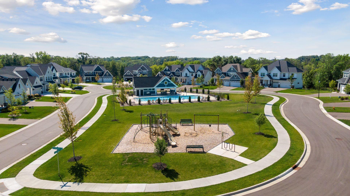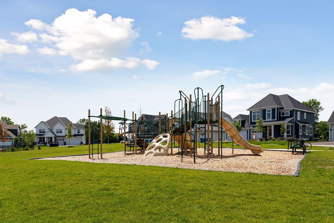5902 XANTHUS PLACE
5902 Xanthus Place, Plymouth, 55446, MN
-
Price: $1,250,000
-
Status type: For Sale
-
City: Plymouth
-
Neighborhood: Westin Ridge
Bedrooms: 5
Property Size :4919
-
Listing Agent: NST16633,NST58351
-
Property type : Single Family Residence
-
Zip code: 55446
-
Street: 5902 Xanthus Place
-
Street: 5902 Xanthus Place
Bathrooms: 5
Year: 2020
Listing Brokerage: Coldwell Banker Burnet
FEATURES
- Range
- Refrigerator
- Washer
- Dryer
- Microwave
- Exhaust Fan
- Dishwasher
- Water Softener Owned
- Disposal
- Air-To-Air Exchanger
- Gas Water Heater
- Stainless Steel Appliances
DETAILS
Welcome to this exceptional Hanson Builders home in the sought-after Westin Ridge Development. Situated on a cul-de-sac, this 2-story walkout residence sits on a wooded 1.4-acre lot. The main level features an inviting & bright open floor plan, including a den, formal & informal dining areas, a living room with fireplace & built-ins, large windows offering ample natural light, a gourmet kitchen, pantry, and a sitting room. Upstairs, you'll find a spacious owner’s suite with a walk-in closet, two bedrooms with a jack-n-jill bath, a 4th bedroom with a ¾ bath, upper-level laundry, & an open sitting space. The lower level is perfect for entertaining, with an open family room, wet bar, bath, 5th bedroom, exercise room, and a sport court. Outside, enjoy a main floor deck and lower level patio. The neighborhood amenities include a pool, pool house, and park, all within the Wayzata School District. This home is conveniently located near parks, shopping, schools, & offers easy highway access.
INTERIOR
Bedrooms: 5
Fin ft² / Living Area: 4919 ft²
Below Ground Living: 1691ft²
Bathrooms: 5
Above Ground Living: 3228ft²
-
Basement Details: Drain Tiled, Finished, Full, Concrete, Storage Space,
Appliances Included:
-
- Range
- Refrigerator
- Washer
- Dryer
- Microwave
- Exhaust Fan
- Dishwasher
- Water Softener Owned
- Disposal
- Air-To-Air Exchanger
- Gas Water Heater
- Stainless Steel Appliances
EXTERIOR
Air Conditioning: Central Air
Garage Spaces: 3
Construction Materials: N/A
Foundation Size: 1969ft²
Unit Amenities:
-
- Patio
- Deck
- Hardwood Floors
- Walk-In Closet
- Washer/Dryer Hookup
- In-Ground Sprinkler
- Exercise Room
- Paneled Doors
- Kitchen Center Island
- Wet Bar
- Tile Floors
- Primary Bedroom Walk-In Closet
Heating System:
-
- Forced Air
ROOMS
| Main | Size | ft² |
|---|---|---|
| Living Room | 16x17 | 256 ft² |
| Dining Room | 16x11 | 256 ft² |
| Kitchen | 15x17 | 225 ft² |
| Den | 10.7x11.1 | 117.3 ft² |
| Sitting Room | 10x12 | 100 ft² |
| Upper | Size | ft² |
|---|---|---|
| Bedroom 1 | 14x18 | 196 ft² |
| Bedroom 2 | 15x14 | 225 ft² |
| Bedroom 3 | 13x11 | 169 ft² |
| Bedroom 4 | 15x10 | 225 ft² |
| Den | 13x11 | 169 ft² |
| Lower | Size | ft² |
|---|---|---|
| Recreation Room | 29x29 | 841 ft² |
| Athletic Court | 17x26 | 289 ft² |
| Exercise Room | 11x16 | 121 ft² |
LOT
Acres: N/A
Lot Size Dim.: IRR
Longitude: 45.0618
Latitude: -93.5177
Zoning: Residential-Single Family
FINANCIAL & TAXES
Tax year: 2024
Tax annual amount: $12,547
MISCELLANEOUS
Fuel System: N/A
Sewer System: City Sewer/Connected
Water System: City Water/Connected
ADITIONAL INFORMATION
MLS#: NST7346659
Listing Brokerage: Coldwell Banker Burnet

ID: 2870616
Published: December 31, 1969
Last Update: April 26, 2024
Views: 51


