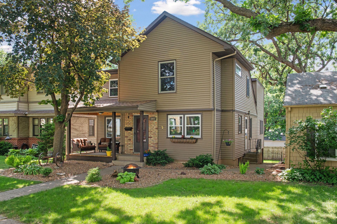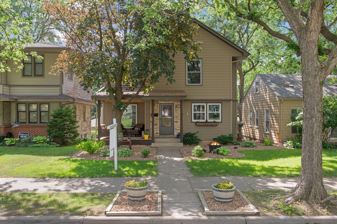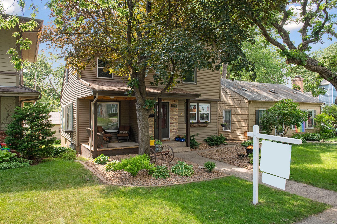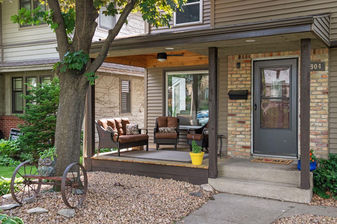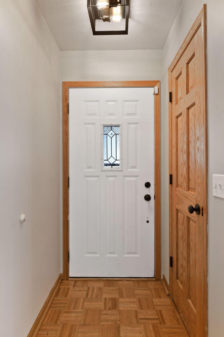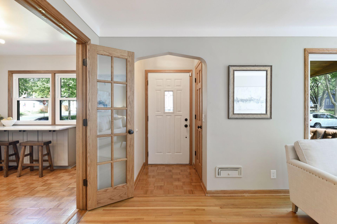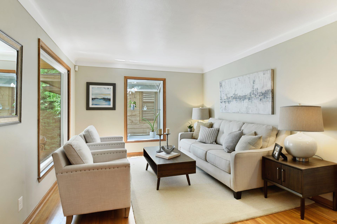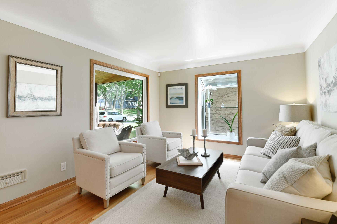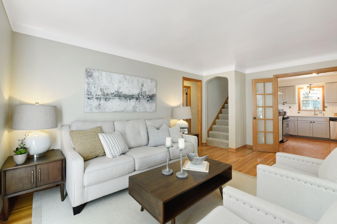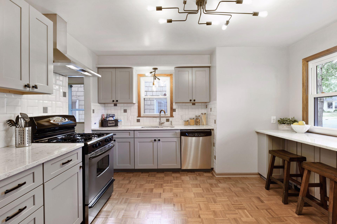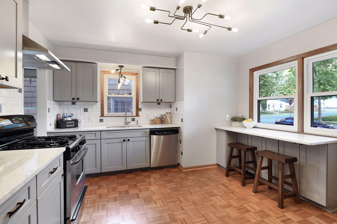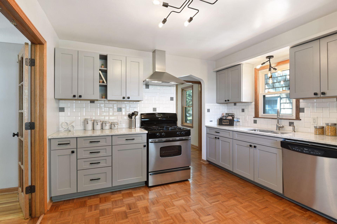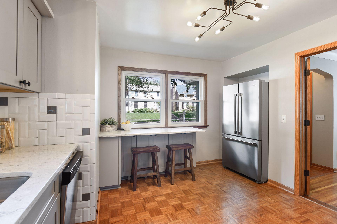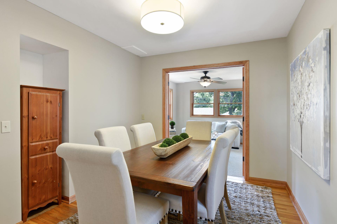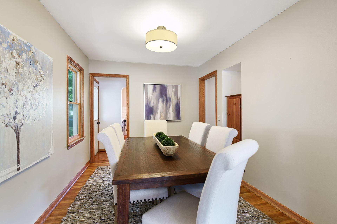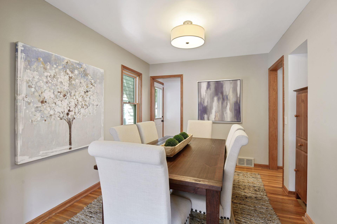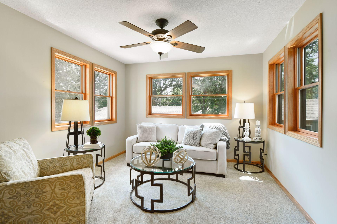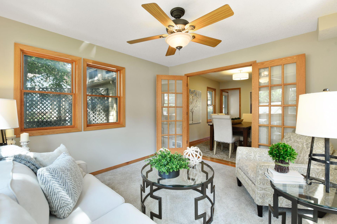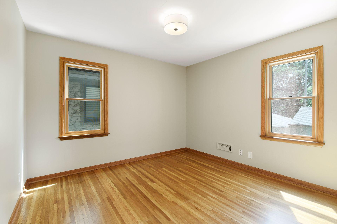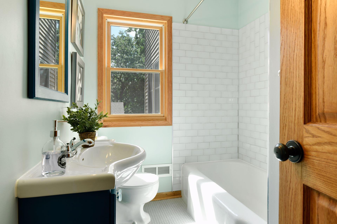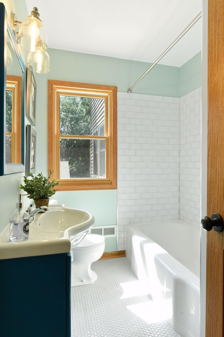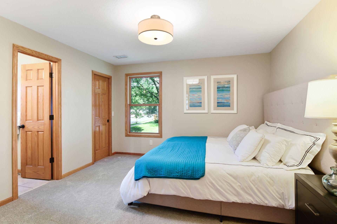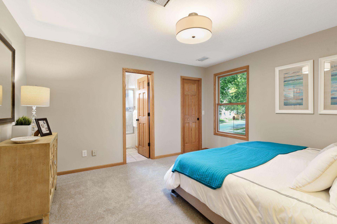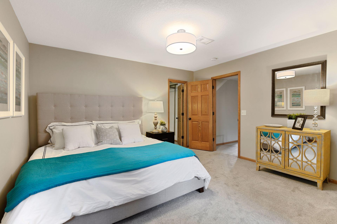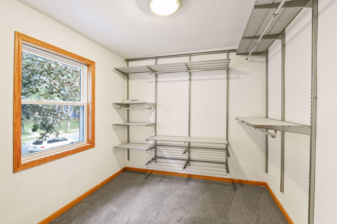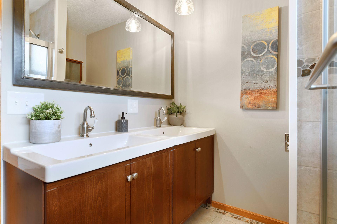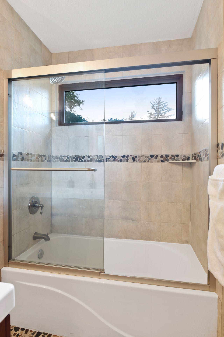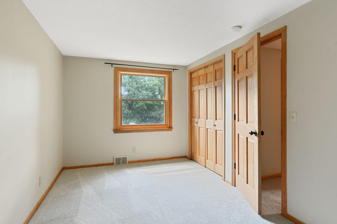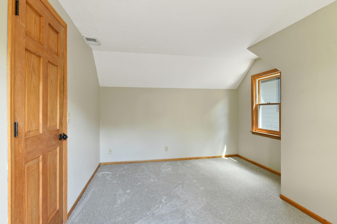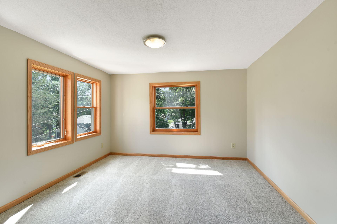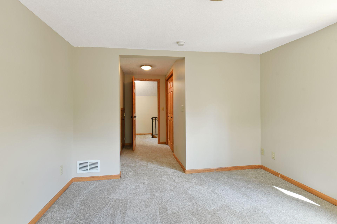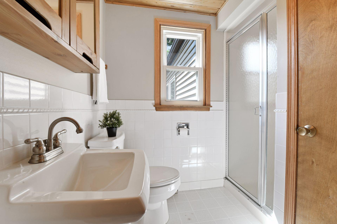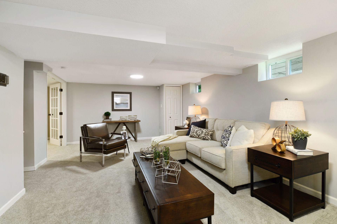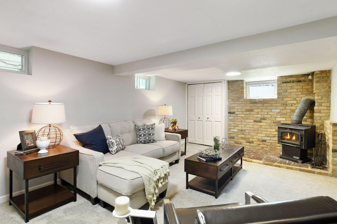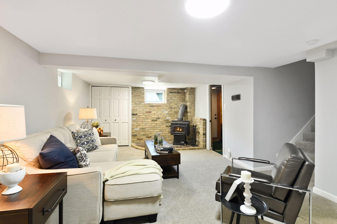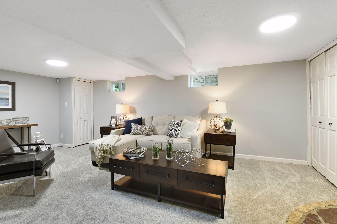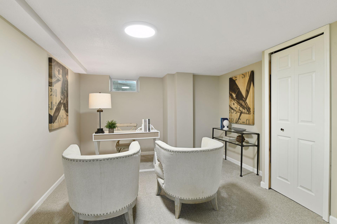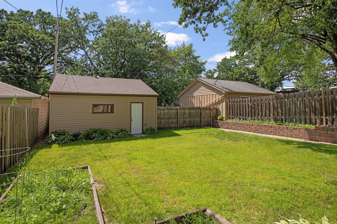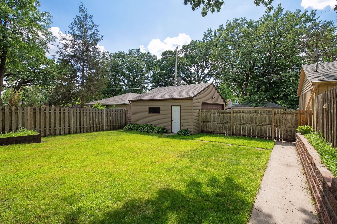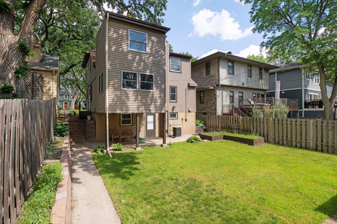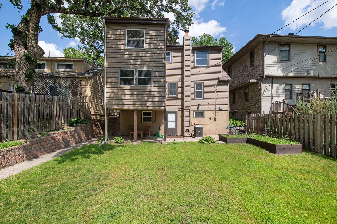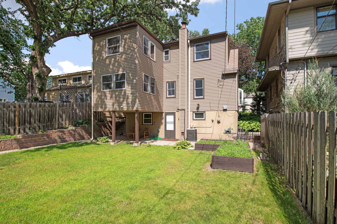5904 DUPONT AVENUE
5904 Dupont Avenue, Minneapolis, 55419, MN
-
Price: $575,000
-
Status type: For Sale
-
City: Minneapolis
-
Neighborhood: Kenny
Bedrooms: 4
Property Size :2466
-
Listing Agent: NST16191,NST56693
-
Property type : Single Family Residence
-
Zip code: 55419
-
Street: 5904 Dupont Avenue
-
Street: 5904 Dupont Avenue
Bathrooms: 3
Year: 1951
Listing Brokerage: Coldwell Banker Burnet
FEATURES
- Range
- Refrigerator
- Washer
- Dryer
- Microwave
- Dishwasher
- Gas Water Heater
DETAILS
Darling south Minneapolis home with room for everyone! Main level bedroom/office, three bedrooms up (including owner's suite with full bath), main level family room, fully remodeled kitchen and full bath, nicely finished lower level with family room and office/flex/potential 5th bedroom. Spacious and fully fenced back yard, 2 car garage, lovely new front deck/porch and more!
INTERIOR
Bedrooms: 4
Fin ft² / Living Area: 2466 ft²
Below Ground Living: 594ft²
Bathrooms: 3
Above Ground Living: 1872ft²
-
Basement Details: Walkout, Full, Finished, Block, Storage Space,
Appliances Included:
-
- Range
- Refrigerator
- Washer
- Dryer
- Microwave
- Dishwasher
- Gas Water Heater
EXTERIOR
Air Conditioning: Central Air
Garage Spaces: 2
Construction Materials: N/A
Foundation Size: 792ft²
Unit Amenities:
-
- Patio
- Kitchen Window
- Porch
- Natural Woodwork
- Hardwood Floors
- Ceiling Fan(s)
- Walk-In Closet
- Washer/Dryer Hookup
- Security System
- Master Bedroom Walk-In Closet
- French Doors
- Tile Floors
Heating System:
-
- Forced Air
ROOMS
| Main | Size | ft² |
|---|---|---|
| Living Room | 17x11 | 289 ft² |
| Dining Room | 11.5x9 | 131.29 ft² |
| Family Room | 12x11 | 144 ft² |
| Kitchen | 12x12 | 144 ft² |
| Bedroom 1 | 11x11 | 121 ft² |
| Porch | 10x9 | 100 ft² |
| Upper | Size | ft² |
|---|---|---|
| Bedroom 2 | 15x10 | 225 ft² |
| Bedroom 3 | 13x13 | 169 ft² |
| Bedroom 4 | 13x11 | 169 ft² |
| Lower | Size | ft² |
|---|---|---|
| Office | 14x11 | 196 ft² |
| Family Room | 21x13 | 441 ft² |
| Patio | 8x29 | 64 ft² |
LOT
Acres: N/A
Lot Size Dim.: irregular
Longitude: 44.8958
Latitude: -93.2938
Zoning: Residential-Single Family
FINANCIAL & TAXES
Tax year: 2022
Tax annual amount: $5,255
MISCELLANEOUS
Fuel System: N/A
Sewer System: City Sewer/Connected
Water System: City Water/Connected
ADITIONAL INFORMATION
MLS#: NST6180761
Listing Brokerage: Coldwell Banker Burnet

ID: 900875
Published: June 24, 2022
Last Update: June 24, 2022
Views: 47


