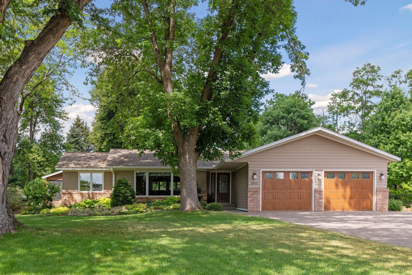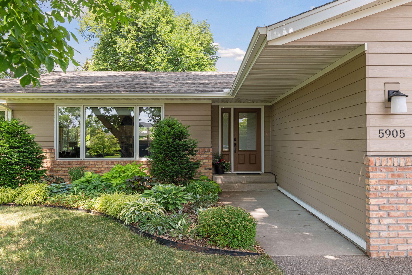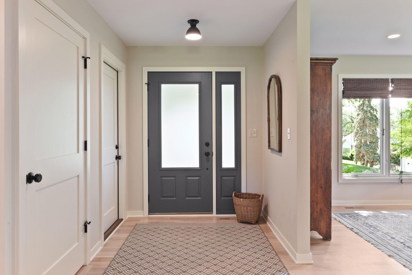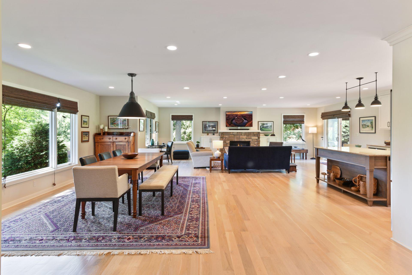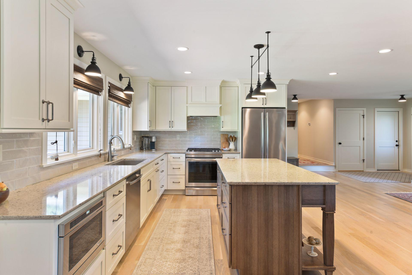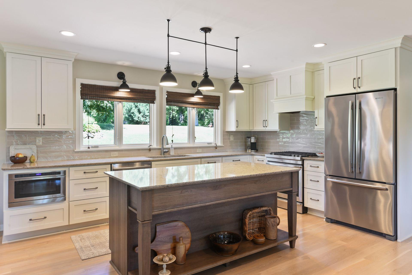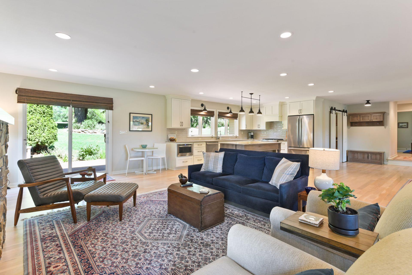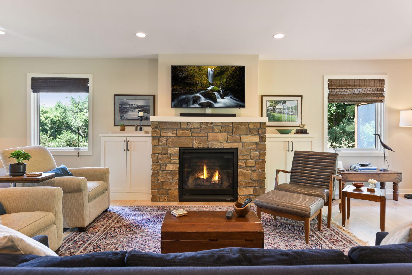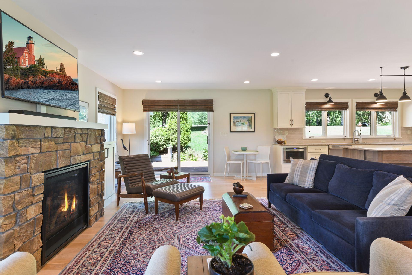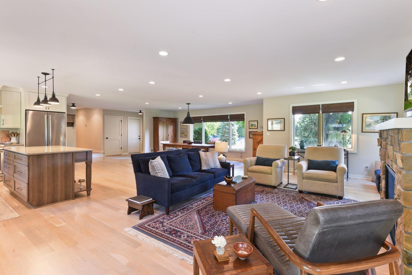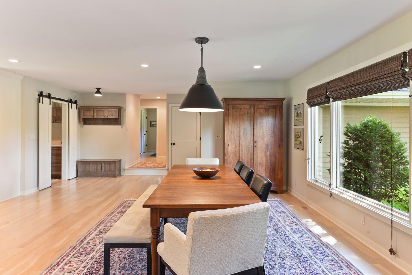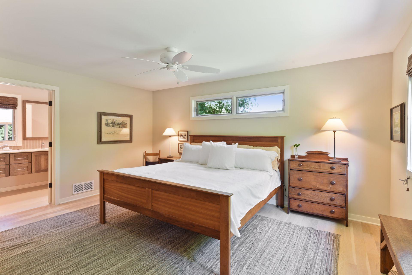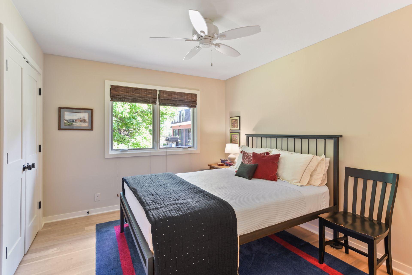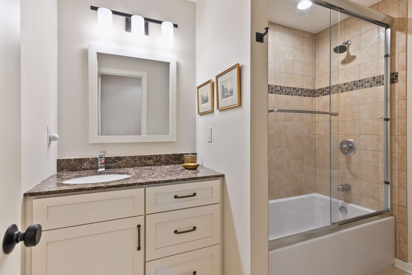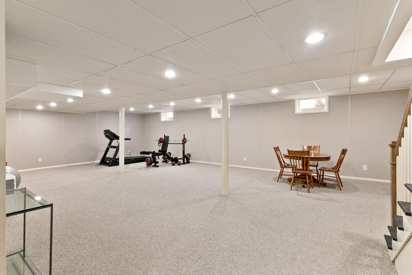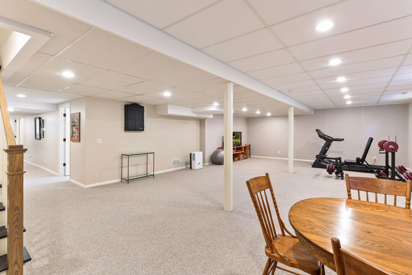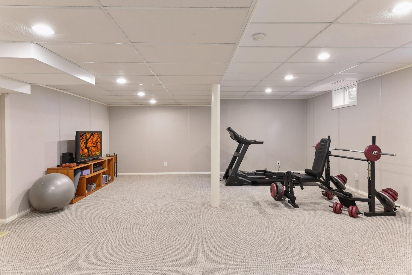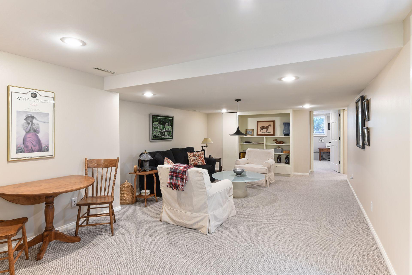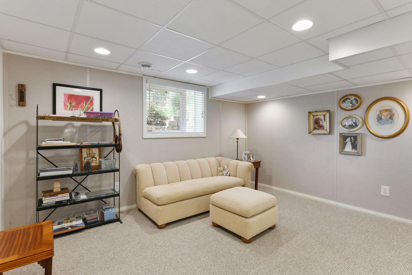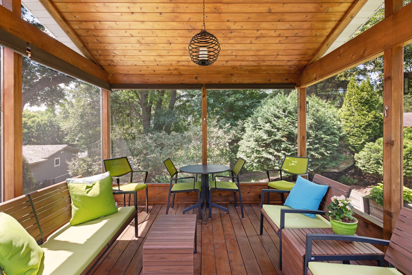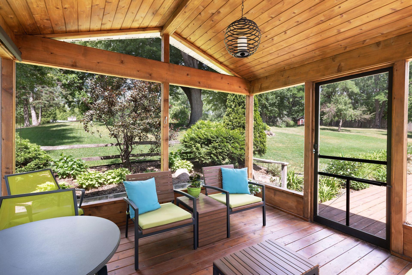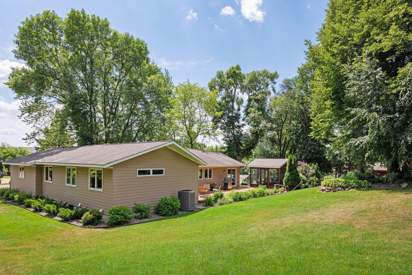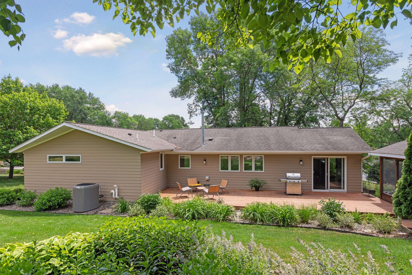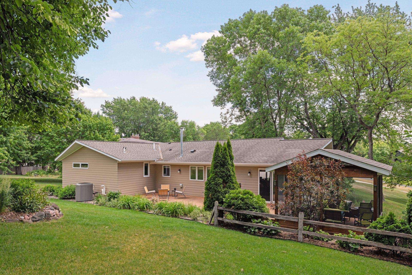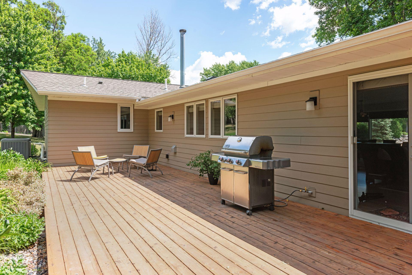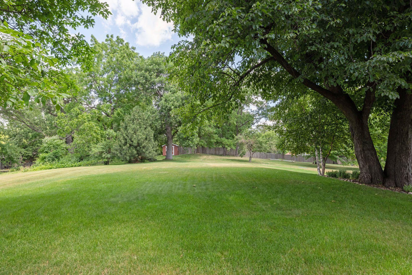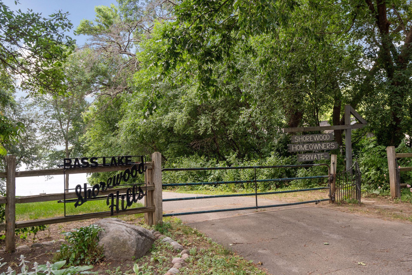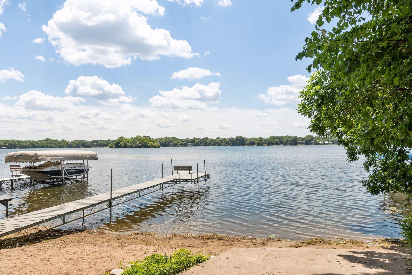5905 JONQUIL LANE
5905 Jonquil Lane, Plymouth, 55442, MN
-
Price: $659,900
-
Status type: For Sale
-
City: Plymouth
-
Neighborhood: Bass Lake Shorewood Hills
Bedrooms: 4
Property Size :3506
-
Listing Agent: NST16634,NST44895
-
Property type : Single Family Residence
-
Zip code: 55442
-
Street: 5905 Jonquil Lane
-
Street: 5905 Jonquil Lane
Bathrooms: 3
Year: 1973
Listing Brokerage: Coldwell Banker Burnet
FEATURES
- Range
- Refrigerator
- Washer
- Dryer
- Microwave
- Exhaust Fan
- Dishwasher
- Water Softener Owned
- Disposal
- Humidifier
- Air-To-Air Exchanger
- Gas Water Heater
DETAILS
TRUE PERFECTION! Professionally remodeled 4 BR, 3 BA one-level home with high end upgraded amenities. The open main living area is so conducive for those family and/or friend gatherings. The kitchen features custom Dura Supreme cabinetry, upgraded SS appliances, Cambria countertops, white oak hardwood flooring throughout the main level, adjacent formal DR and FR with gas fireplace and built-in cabinets. Patio door leads out to a private backyard with large Cedar deck and 3 season porch. The Owner’s suite is exceptional with a private ¾ bath and large closet with built-in cabinets, laundry room features built-in cabinets w/pantry storage, and a 2nd BR and full BA complete this level. The lower level features a huge rec room, FR, 2 more bedrooms and tons of storage. The improvements to this home are too lengthy to list here – please see Supplement. Updated HVAC, windows and insulation. Located just off Bass Lake with deeded lake access. You need to see this home to believe it!
INTERIOR
Bedrooms: 4
Fin ft² / Living Area: 3506 ft²
Below Ground Living: 1628ft²
Bathrooms: 3
Above Ground Living: 1878ft²
-
Basement Details: Full, Finished, Drain Tiled, Sump Pump, Daylight/Lookout Windows,
Appliances Included:
-
- Range
- Refrigerator
- Washer
- Dryer
- Microwave
- Exhaust Fan
- Dishwasher
- Water Softener Owned
- Disposal
- Humidifier
- Air-To-Air Exchanger
- Gas Water Heater
EXTERIOR
Air Conditioning: Central Air
Garage Spaces: 2
Construction Materials: N/A
Foundation Size: 1878ft²
Unit Amenities:
-
- Kitchen Window
- Deck
- Porch
- Hardwood Floors
- Ceiling Fan(s)
- Walk-In Closet
- In-Ground Sprinkler
- Exercise Room
- Paneled Doors
- Main Floor Master Bedroom
- Cable
- Kitchen Center Island
- Master Bedroom Walk-In Closet
- Tile Floors
Heating System:
-
- Forced Air
ROOMS
| Main | Size | ft² |
|---|---|---|
| Dining Room | 19x18 | 361 ft² |
| Family Room | 25x14 | 625 ft² |
| Kitchen | 15x11 | 225 ft² |
| Bedroom 1 | 16x14 | 256 ft² |
| Bedroom 2 | 13x10 | 169 ft² |
| Three Season Porch | 12x12 | 144 ft² |
| Deck | 39x13 | 1521 ft² |
| Laundry | 11x7 | 121 ft² |
| Walk In Closet | 12x11 | 144 ft² |
| Lower | Size | ft² |
|---|---|---|
| Bedroom 3 | 13x11 | 169 ft² |
| Bedroom 4 | 11x10 | 121 ft² |
| Family Room | 23x14 | 529 ft² |
| Recreation Room | 34x21 | 1156 ft² |
LOT
Acres: N/A
Lot Size Dim.: 35x129x137x111x249
Longitude: 45.0602
Latitude: -93.4338
Zoning: Residential-Single Family
FINANCIAL & TAXES
Tax year: 2022
Tax annual amount: $5,458
MISCELLANEOUS
Fuel System: N/A
Sewer System: City Sewer/Connected
Water System: City Water/Connected,Well,Private
ADITIONAL INFORMATION
MLS#: NST6228152
Listing Brokerage: Coldwell Banker Burnet

ID: 954946
Published: July 08, 2022
Last Update: July 08, 2022
Views: 73


