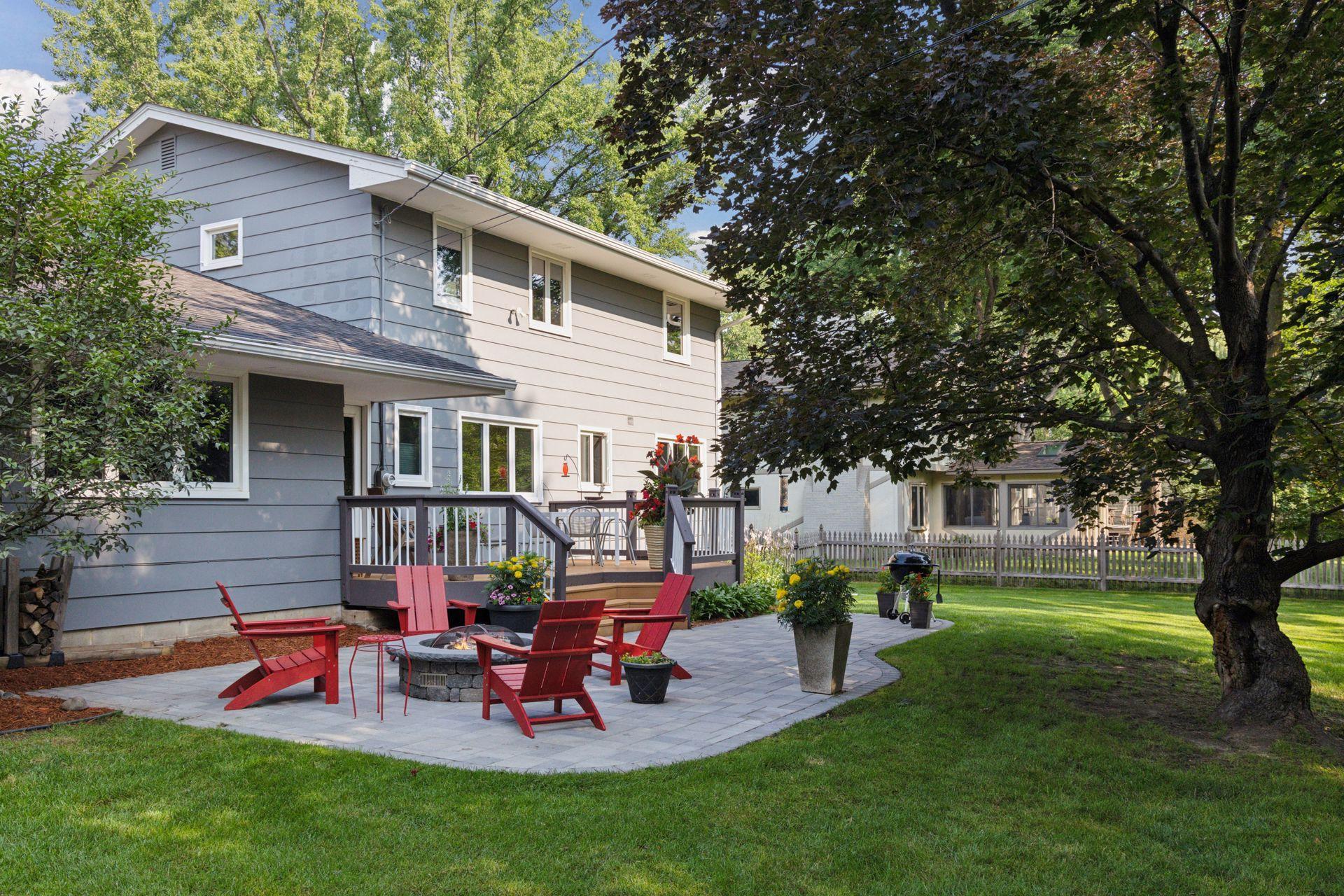5909 WALNUT DRIVE
5909 Walnut Drive, Minneapolis (Edina), 55436, MN
-
Price: $749,900
-
Status type: For Sale
-
City: Minneapolis (Edina)
-
Neighborhood: Walnut Ridge 1st Add
Bedrooms: 4
Property Size :2705
-
Listing Agent: NST49138,NST44549
-
Property type : Single Family Residence
-
Zip code: 55436
-
Street: 5909 Walnut Drive
-
Street: 5909 Walnut Drive
Bathrooms: 3
Year: 1967
Listing Brokerage: Compass
FEATURES
- Refrigerator
- Washer
- Dryer
- Exhaust Fan
- Dishwasher
- Water Softener Owned
- Disposal
- Gas Water Heater
- Stainless Steel Appliances
DETAILS
Beautifully renovated move-in ready two story colonial, perfectly placed on an impeccably landscaped lot with a fully-fenced flat backyard. Located on a quiet cul-de-sac street with views of Nine Mile Creek, this fine home features generous room sizes, four bedrooms up, a newer granite & stainless steel eat-in kitchen, two family rooms, and updated bathrooms. Hardwood floors throughout; wood-burning fireplace; newer triple-pane windows; 3/4 primary ensuite bath; huge backyard deck and brick patio; front porch; in-ground sprinklers; oversized two-car garage, plus so much more. Recent improvements include a new roof (2022); new concrete driveway (2022); new furnace (2022); new kitchen appliances + washer/dryer (2022); finished lower level and added egress window (2018); in-ground sprinklers (2023); new solid core doors in upper level to match the rest of the house (2023); outdoor stone patio + gas fireplace (2022); refinished bedroom hardwood floors (2021); added hardwood floors in living room (2024); created large gardens outside; added cabinets surrounding fireplace in main level family room. This home has been continuously updated, and is 100% ready to enjoy! **EDINA SCHOOLS OFFER OPEN ENROLLMENT WITH AVAILABILITY IN THE 2024-25 SCHOOL YEAR AND BEYOND. EDINA RESIDENTS GET PRIORITY; ONCE ENROLLED, THEY RESERVE THAT SPOT THROUGH GRADUATION. SCHOOL BUS STOP IS 1/2 BLOCK FROM THE HOUSE.**
INTERIOR
Bedrooms: 4
Fin ft² / Living Area: 2705 ft²
Below Ground Living: 730ft²
Bathrooms: 3
Above Ground Living: 1975ft²
-
Basement Details: Finished,
Appliances Included:
-
- Refrigerator
- Washer
- Dryer
- Exhaust Fan
- Dishwasher
- Water Softener Owned
- Disposal
- Gas Water Heater
- Stainless Steel Appliances
EXTERIOR
Air Conditioning: Central Air
Garage Spaces: 2
Construction Materials: N/A
Foundation Size: 864ft²
Unit Amenities:
-
- Patio
- Kitchen Window
- Porch
- Hardwood Floors
- In-Ground Sprinkler
- Tile Floors
Heating System:
-
- Forced Air
ROOMS
| Main | Size | ft² |
|---|---|---|
| Living Room | 27 x 14 | 729 ft² |
| Dining Room | 12 x 11 | 144 ft² |
| Kitchen | 12 x 19 | 144 ft² |
| Family Room | 15 x 15 | 225 ft² |
| Upper | Size | ft² |
|---|---|---|
| Bedroom 1 | 15 x 12 | 225 ft² |
| Bedroom 2 | 12 x 10 | 144 ft² |
| Bedroom 3 | 12 x 10 | 144 ft² |
| Bedroom 4 | 12 x 10 | 144 ft² |
| Lower | Size | ft² |
|---|---|---|
| Family Room | 26 x 13 | 676 ft² |
| Laundry | 12 x 09 | 144 ft² |
| Office | 10 x 09 | 100 ft² |
LOT
Acres: N/A
Lot Size Dim.: 90 x 125
Longitude: 44.8975
Latitude: -93.3917
Zoning: Residential-Single Family
FINANCIAL & TAXES
Tax year: 2024
Tax annual amount: $6,822
MISCELLANEOUS
Fuel System: N/A
Sewer System: City Sewer/Connected
Water System: City Water/Connected
ADITIONAL INFORMATION
MLS#: NST7660710
Listing Brokerage: Compass

ID: 3439979
Published: October 09, 2024
Last Update: October 09, 2024
Views: 20






