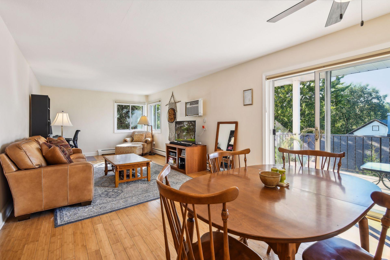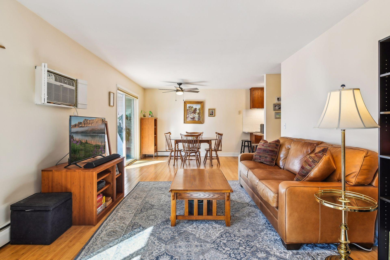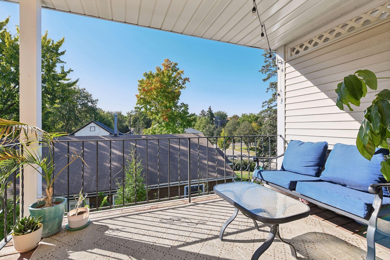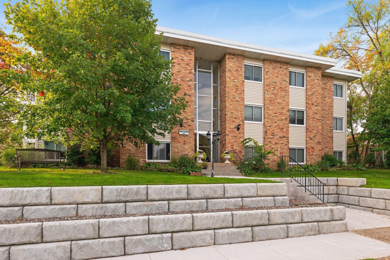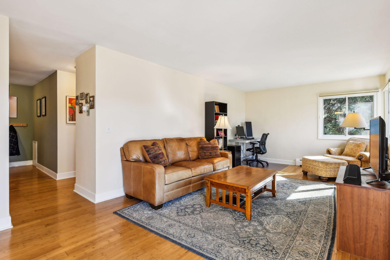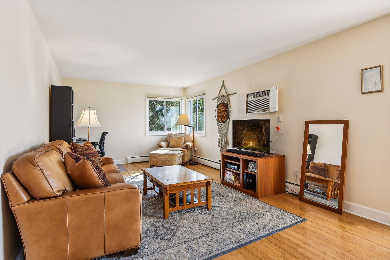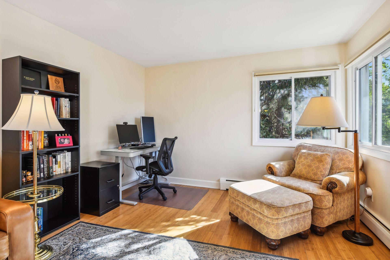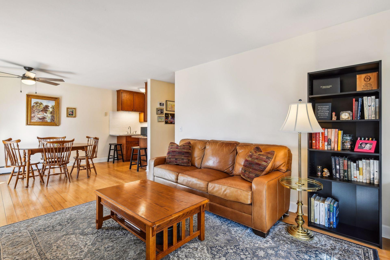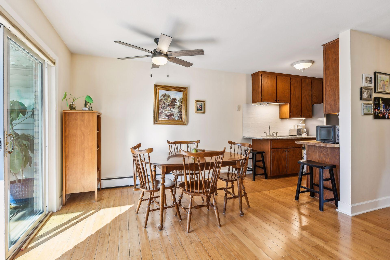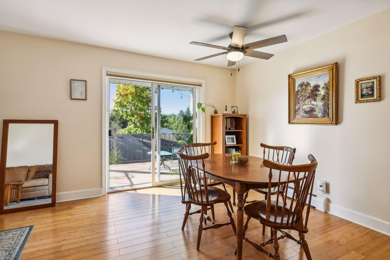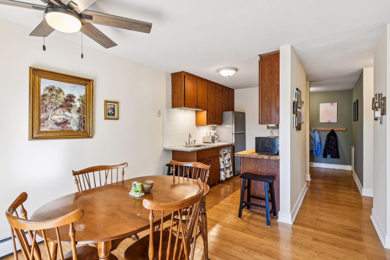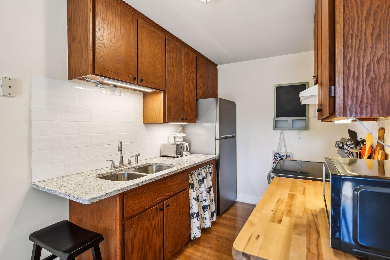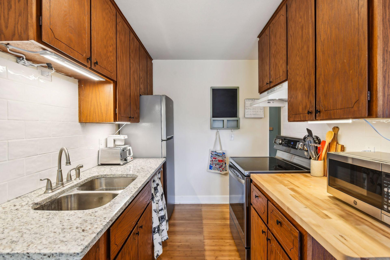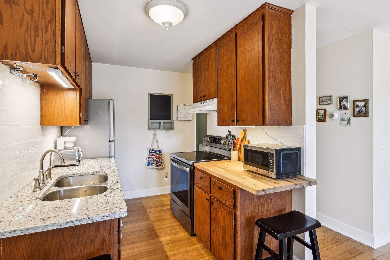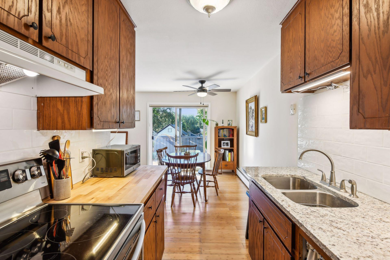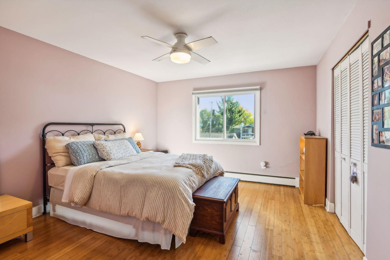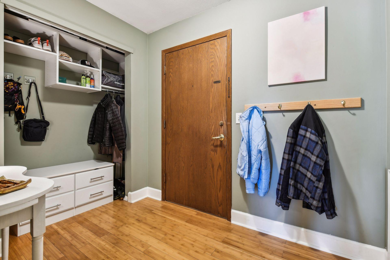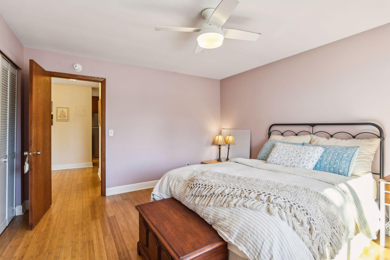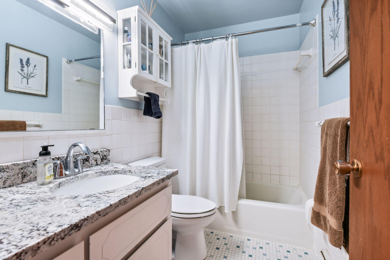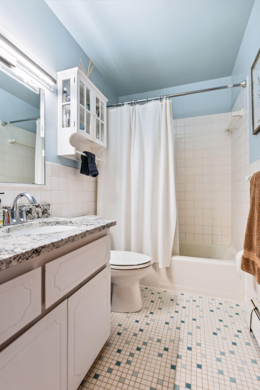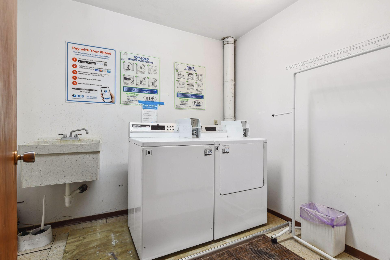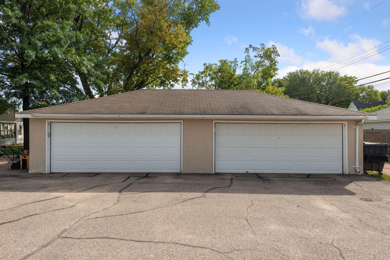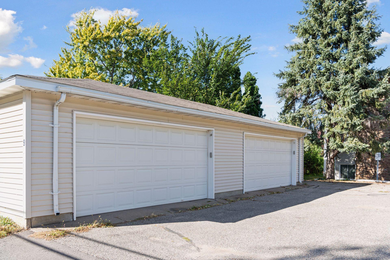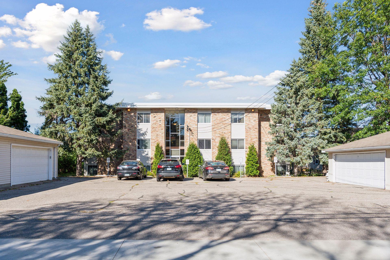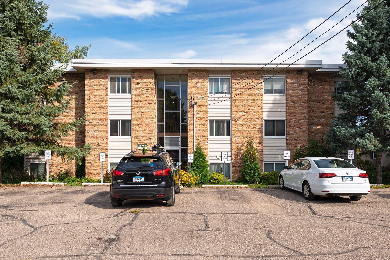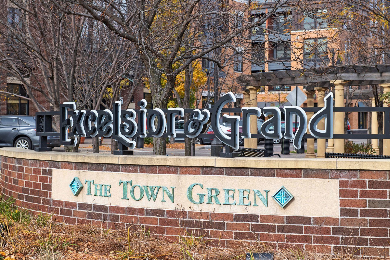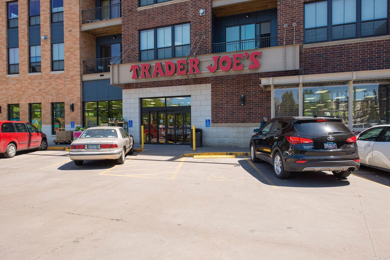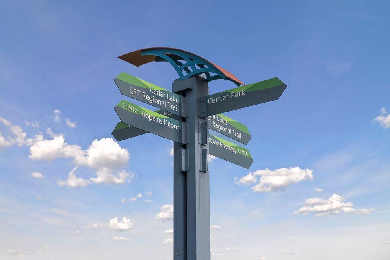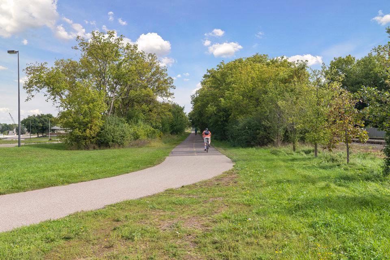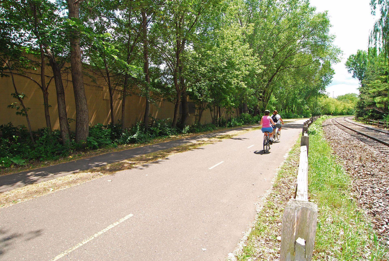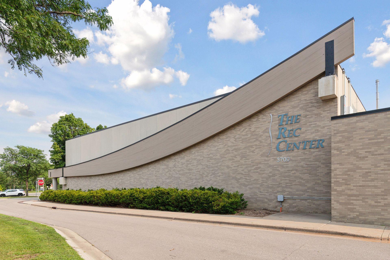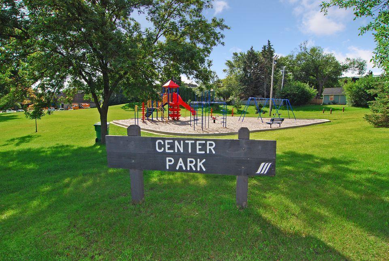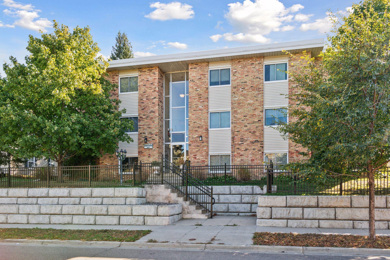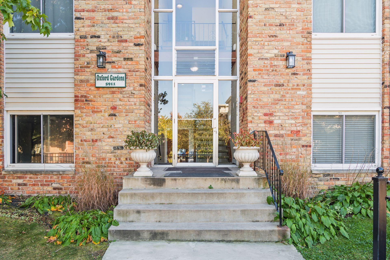5911 OXFORD STREET
5911 Oxford Street, Minneapolis (Saint Louis Park), 55416, MN
-
Price: $147,900
-
Status type: For Sale
-
Neighborhood: Cic 1196 Oxford Gardens Condo
Bedrooms: 1
Property Size :771
-
Listing Agent: NST16636,NST62445
-
Property type : Low Rise
-
Zip code: 55416
-
Street: 5911 Oxford Street
-
Street: 5911 Oxford Street
Bathrooms: 1
Year: 1965
Listing Brokerage: Edina Realty, Inc.
FEATURES
- Range
- Refrigerator
- Microwave
- Dishwasher
DETAILS
Discover this exceptional top-floor unit in a charming boutique building with just 12 units. Enjoy breathtaking southwest views from your private covered deck, perfect for soaking in spectacular sunsets! The light-filled living and dining area boasts an open layout that creates a spacious and inviting atmosphere. Featuring high quality bamboo floors and new custom blinds throughout makes for great flow and a quality feel. The updated kitchen is a chef’s dream, complete with a new tile backsplash, granite countertops, beautiful butcher block and stainless-steel appliances. The bathroom has been thoughtfully updated with a new granite countertop, modern mirror, and updated lighting, all set against beautiful tile floors and surround. A large entryway with a built-in organization system ensures everything stays neat and tidy. The generous bedroom offers an expansive, built-in closet design for all your storage needs. Nestled in a quiet yet convenient location, you'll be close to parks, trails, a future light rail station, restaurants, grocery stores, and the Excelsior and Grand shops. This pet-friendly building features reasonable association dues that cover heat, water, and sanitation. Enjoy extremely low utility bills, with electric and cable/internet being the only additional utility costs. Don’t miss out on this incredible opportunity!
INTERIOR
Bedrooms: 1
Fin ft² / Living Area: 771 ft²
Below Ground Living: N/A
Bathrooms: 1
Above Ground Living: 771ft²
-
Basement Details: None,
Appliances Included:
-
- Range
- Refrigerator
- Microwave
- Dishwasher
EXTERIOR
Air Conditioning: Wall Unit(s)
Garage Spaces: 1
Construction Materials: N/A
Foundation Size: 770ft²
Unit Amenities:
-
- Deck
- Hardwood Floors
- Main Floor Primary Bedroom
Heating System:
-
- Hot Water
ROOMS
| Main | Size | ft² |
|---|---|---|
| Living Room | 16x12 | 256 ft² |
| Dining Room | 12x11 | 144 ft² |
| Kitchen- 2nd | 9x7 | 81 ft² |
| Bedroom 1 | 14x12 | 196 ft² |
| Deck | 12x8 | 144 ft² |
| Foyer | 10x6 | 100 ft² |
LOT
Acres: N/A
Lot Size Dim.: Common
Longitude: 44.9354
Latitude: -93.3552
Zoning: Residential-Single Family
FINANCIAL & TAXES
Tax year: 2024
Tax annual amount: $1,184
MISCELLANEOUS
Fuel System: N/A
Sewer System: City Sewer/Connected
Water System: City Water/Connected
ADITIONAL INFORMATION
MLS#: NST7660248
Listing Brokerage: Edina Realty, Inc.

ID: 3445613
Published: October 11, 2024
Last Update: October 11, 2024
Views: 40


