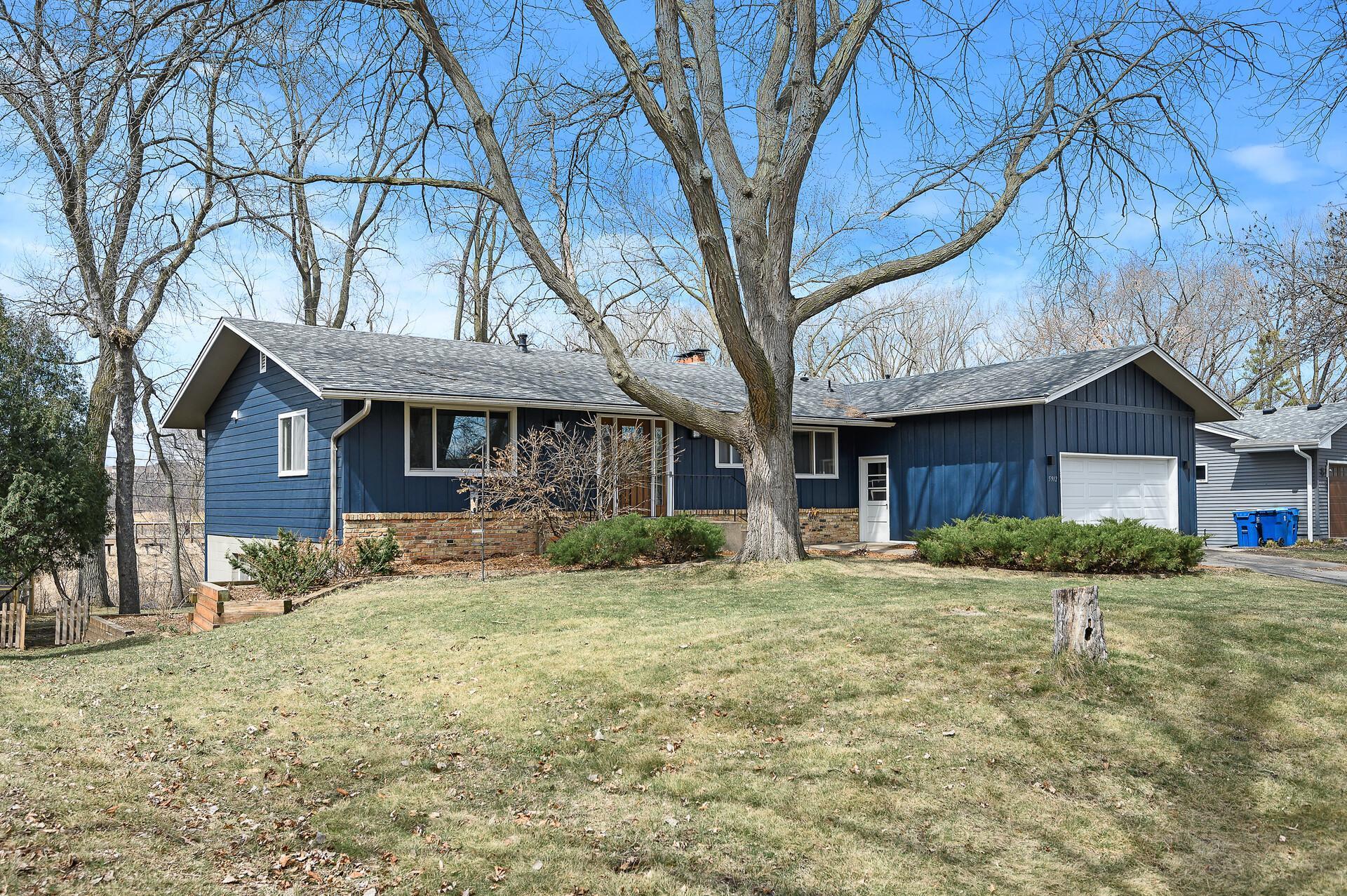5912 WALNUT DRIVE
5912 Walnut Drive, Edina, 55436, MN
-
Price: $725,000
-
Status type: For Sale
-
City: Edina
-
Neighborhood: Walnut Ridge 1st Add
Bedrooms: 3
Property Size :2918
-
Listing Agent: NST1000015,NST55885
-
Property type : Single Family Residence
-
Zip code: 55436
-
Street: 5912 Walnut Drive
-
Street: 5912 Walnut Drive
Bathrooms: 4
Year: 1968
Listing Brokerage: Real Broker, LLC
FEATURES
- Range
- Refrigerator
- Washer
- Dryer
- Microwave
- Dishwasher
DETAILS
Nestled in a cul-de-sac neighborhood, this captivating one-story home is a haven of comfort and style. It features 3 spacious brs, 4 bathrooms, and a stunning kitchen equipped with a huge center island, black stainless steel appliances, granite countertops, white enameled cabinets, and double ovens, perfect for culinary enthusiasts. The home boasts a vast owner’s retreat, gleaming luxury vinyl planked floors, and an open, light-filled interior that invites relaxation. The walkout lower level includes a cozy family room, two additional bedrooms, and a dedicated office space, offering flexibility & privacy. New siding, new roof, new furnace and air conditioning. Outside, the expansive, tree-lined yard with scenic views of the natural open space & the Nine Mile Creek boardwalk creates a serene backdrop for the substantial deck & patio—ideal for entertaining or peaceful relaxation. With direct access to the Nine Mile Creek Regional Trail & nearby Walnut Ridge Park.
INTERIOR
Bedrooms: 3
Fin ft² / Living Area: 2918 ft²
Below Ground Living: 1136ft²
Bathrooms: 4
Above Ground Living: 1782ft²
-
Basement Details: Daylight/Lookout Windows, Egress Window(s), Finished, Full, Walkout,
Appliances Included:
-
- Range
- Refrigerator
- Washer
- Dryer
- Microwave
- Dishwasher
EXTERIOR
Air Conditioning: Central Air
Garage Spaces: 2
Construction Materials: N/A
Foundation Size: 1782ft²
Unit Amenities:
-
- Patio
- Kitchen Window
- Deck
- Natural Woodwork
- Walk-In Closet
- Washer/Dryer Hookup
- Paneled Doors
- Kitchen Center Island
- French Doors
- Tile Floors
- Main Floor Primary Bedroom
- Primary Bedroom Walk-In Closet
Heating System:
-
- Forced Air
- Fireplace(s)
ROOMS
| Main | Size | ft² |
|---|---|---|
| Living Room | 20x12 | 400 ft² |
| Dining Room | 14x12 | 196 ft² |
| Kitchen | 21x16 | 441 ft² |
| Bedroom 1 | 22x21 | 484 ft² |
| Deck | 20x16 | 400 ft² |
| Mud Room | 14x12 | 196 ft² |
| Foyer | 16x16 | 256 ft² |
| Walk In Closet | 12x09 | 144 ft² |
| Primary Bathroom | 12x09 | 144 ft² |
| Lower | Size | ft² |
|---|---|---|
| Bedroom 2 | 14x12 | 196 ft² |
| Bedroom 3 | 13x12 | 169 ft² |
| Office | 9x9 | 81 ft² |
| Family Room | 28x21 | 784 ft² |
| Patio | 28x16 | 784 ft² |
LOT
Acres: N/A
Lot Size Dim.: 90x125
Longitude: 44.8972
Latitude: -93.3924
Zoning: Residential-Single Family
FINANCIAL & TAXES
Tax year: 2024
Tax annual amount: $8,310
MISCELLANEOUS
Fuel System: N/A
Sewer System: City Sewer/Connected
Water System: City Water/Connected
ADITIONAL INFORMATION
MLS#: NST7570769
Listing Brokerage: Real Broker, LLC

ID: 2856683
Published: April 19, 2024
Last Update: April 19, 2024
Views: 8






