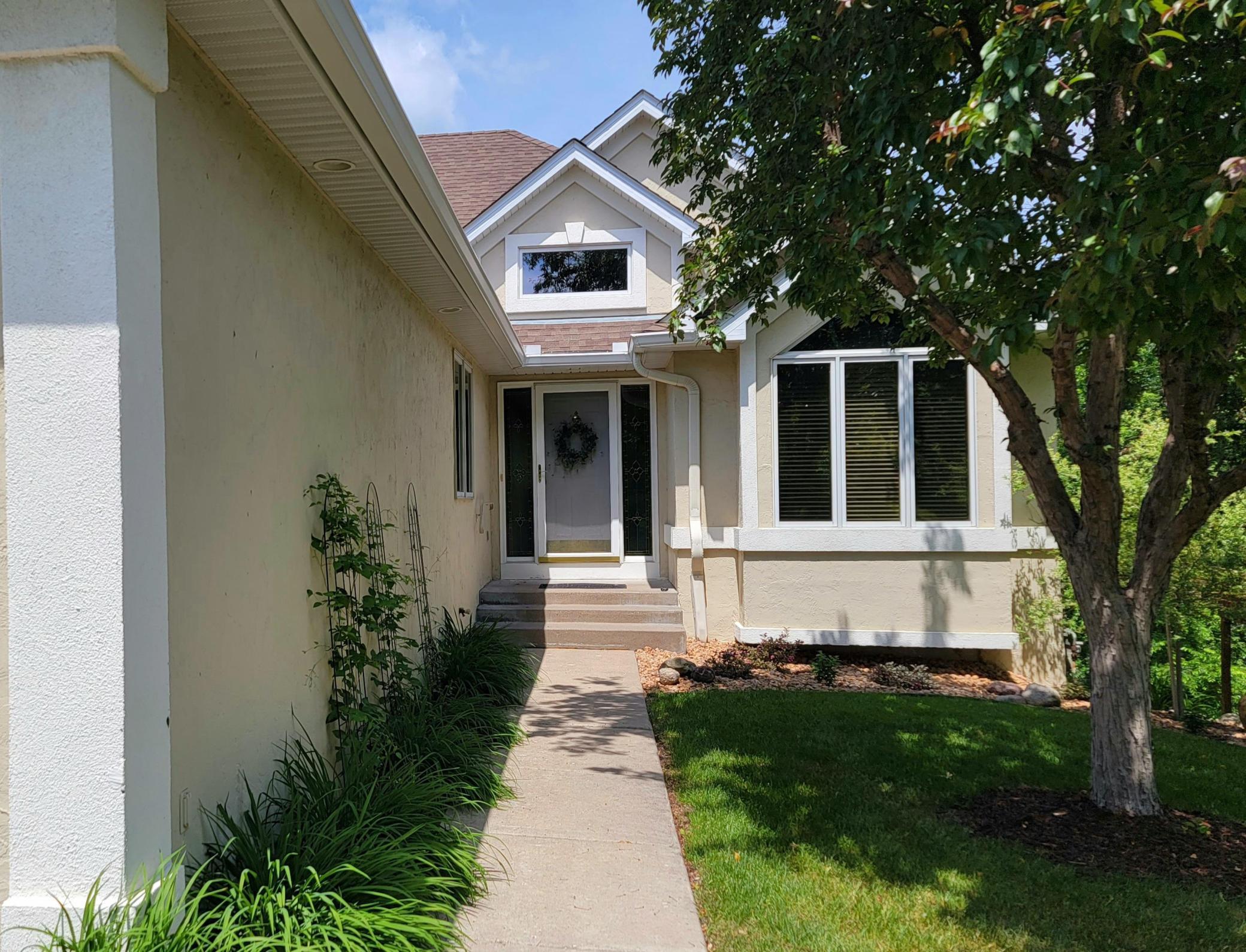5913 FORESTVIEW LANE
5913 Forestview Lane, Plymouth, 55442, MN
-
Price: $539,900
-
Status type: For Sale
-
City: Plymouth
-
Neighborhood: Pike Lake Woods 3rd Add
Bedrooms: 4
Property Size :3185
-
Listing Agent: NST13655,NST101912
-
Property type : Townhouse Side x Side
-
Zip code: 55442
-
Street: 5913 Forestview Lane
-
Street: 5913 Forestview Lane
Bathrooms: 3
Year: 1999
Listing Brokerage: Counselor Realty, Inc.
FEATURES
- Range
- Refrigerator
- Washer
- Dryer
- Microwave
- Exhaust Fan
- Dishwasher
- Water Softener Owned
- Disposal
- Freezer
- Cooktop
- Humidifier
- Air-To-Air Exchanger
- Water Osmosis System
- Water Filtration System
- Gas Water Heater
DETAILS
Don't miss this outstanding 4BD 3BTH home in Pike Lake Woods. The main floor vaults and has the most beautiful hardwood floors and has a wonderful main floor office with french doors. The main floor has a 4 season porch that walks out to a large deck, that overlooks Eagle Lake Park and Golf Course. The kitchen is sunny and has both an eat-in and a wonderful front nook area! The Master Suite is huge and has a jacuzzi tub and separate shower and a huge walk-in closet. The lower level has a wonderful family room with new carpet, and a fireplace, that also walks out to a huge patio. There is also another full bath, two bedrooms, and a mechanical room/storage room. This home already has a radon mitigation system, reverse osmosis, and water filtration system and is wired for Cat 5. This home also comes with an American Home Warranty!
INTERIOR
Bedrooms: 4
Fin ft² / Living Area: 3185 ft²
Below Ground Living: 1449ft²
Bathrooms: 3
Above Ground Living: 1736ft²
-
Basement Details: Walkout, Finished, Drain Tiled, Sump Pump, Block,
Appliances Included:
-
- Range
- Refrigerator
- Washer
- Dryer
- Microwave
- Exhaust Fan
- Dishwasher
- Water Softener Owned
- Disposal
- Freezer
- Cooktop
- Humidifier
- Air-To-Air Exchanger
- Water Osmosis System
- Water Filtration System
- Gas Water Heater
EXTERIOR
Air Conditioning: Central Air
Garage Spaces: 2
Construction Materials: N/A
Foundation Size: 1883ft²
Unit Amenities:
-
- Patio
- Kitchen Window
- Deck
- Natural Woodwork
- Hardwood Floors
- Sun Room
- Balcony
- Ceiling Fan(s)
- Walk-In Closet
- Vaulted Ceiling(s)
- Washer/Dryer Hookup
- Security System
- In-Ground Sprinkler
- Hot Tub
- Paneled Doors
- Main Floor Master Bedroom
- Cable
- Skylight
- Master Bedroom Walk-In Closet
- Tile Floors
Heating System:
-
- Forced Air
ROOMS
| Main | Size | ft² |
|---|---|---|
| Living Room | 27x15 | 729 ft² |
| Kitchen | 22x12 | 484 ft² |
| Bedroom 1 | 16x14 | 256 ft² |
| Bedroom 2 | 12x12 | 144 ft² |
| Informal Dining Room | 10x9 | 100 ft² |
| Sitting Room | 11x11 | 121 ft² |
| Patio | 12x12 | 144 ft² |
| Lower | Size | ft² |
|---|---|---|
| Family Room | 24x20 | 576 ft² |
| Bedroom 3 | 14x13 | 196 ft² |
| Bedroom 4 | 13x12 | 169 ft² |
LOT
Acres: N/A
Lot Size Dim.: 47x145x58x147
Longitude: 45.0605
Latitude: -93.4274
Zoning: Residential-Single Family
FINANCIAL & TAXES
Tax year: 2022
Tax annual amount: $5,261
MISCELLANEOUS
Fuel System: N/A
Sewer System: City Sewer/Connected
Water System: City Water/Connected
ADITIONAL INFORMATION
MLS#: NST6218510
Listing Brokerage: Counselor Realty, Inc.

ID: 900885
Published: June 24, 2022
Last Update: June 24, 2022
Views: 63









































