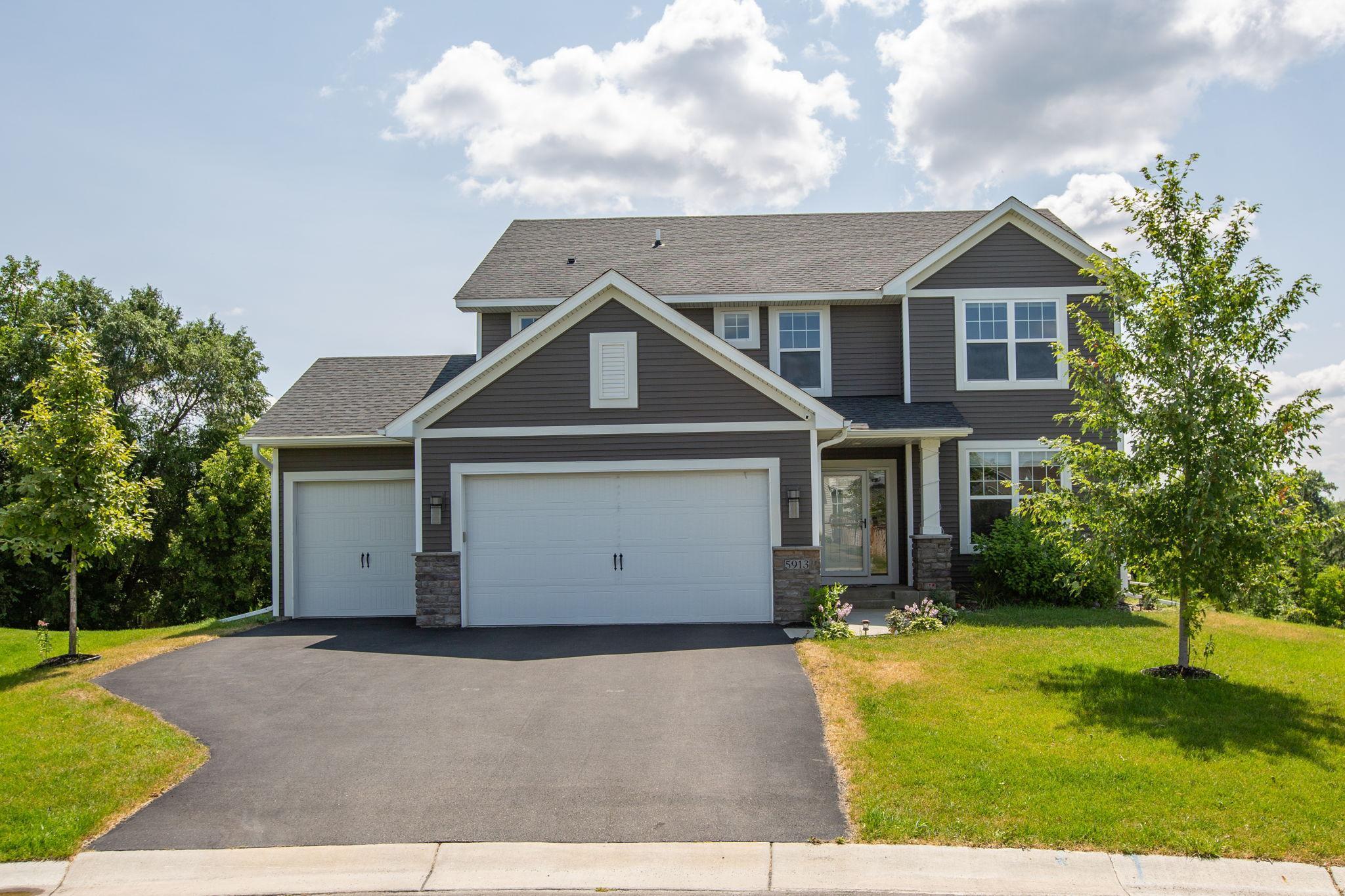5913 PINNACLE CIRCLE
5913 Pinnacle Circle, Prior Lake, 55372, MN
-
Price: $699,900
-
Status type: For Sale
-
City: Prior Lake
-
Neighborhood: Summit Preserve
Bedrooms: 5
Property Size :3712
-
Listing Agent: NST21465,NST101092
-
Property type : Single Family Residence
-
Zip code: 55372
-
Street: 5913 Pinnacle Circle
-
Street: 5913 Pinnacle Circle
Bathrooms: 4
Year: 2018
Listing Brokerage: Pro Flat Fee Realty
FEATURES
- Refrigerator
- Washer
- Dryer
- Microwave
- Dishwasher
- Water Softener Owned
- Disposal
- Cooktop
- Wall Oven
- Humidifier
- Air-To-Air Exchanger
- Gas Water Heater
- Double Oven
- ENERGY STAR Qualified Appliances
- Stainless Steel Appliances
DETAILS
Stunning executive style 2 story in the high demand Summit Preserve neighborhood now available! This 5 bed, 4 bath home will not disappoint. Main floor offers an open floor plan with 9 foot ceilings, 6 inch plank flooring, spacious den and living room with gas burning fireplace, mud room off the garage and gorgeous kitchen with stainless steel appliances, sit-up center island, quartz countertops, tile backsplash and more. Upper level offers a loft/rec area, laundry room with sink, and 4 large bedrooms all with walk in closets including the primary with private full bathroom. Walk out lower level showcases 5th bedroom, 3/4 bathroom, and a huge family room with gas fireplace. Enjoy beautiful MN weather entertaining family and friends outback with a sport court, deck, patio with pergola, and space for a play-set. Location is fantastic, walkable neighborhood, and just a few minutes to ample amenities including restaurants, shopping, coffee, entertainment, schools, parks and more!
INTERIOR
Bedrooms: 5
Fin ft² / Living Area: 3712 ft²
Below Ground Living: 1020ft²
Bathrooms: 4
Above Ground Living: 2692ft²
-
Basement Details: Daylight/Lookout Windows, Drain Tiled, 8 ft+ Pour, Finished, Full, Storage Space, Walkout,
Appliances Included:
-
- Refrigerator
- Washer
- Dryer
- Microwave
- Dishwasher
- Water Softener Owned
- Disposal
- Cooktop
- Wall Oven
- Humidifier
- Air-To-Air Exchanger
- Gas Water Heater
- Double Oven
- ENERGY STAR Qualified Appliances
- Stainless Steel Appliances
EXTERIOR
Air Conditioning: Central Air
Garage Spaces: 3
Construction Materials: N/A
Foundation Size: 1226ft²
Unit Amenities:
-
- Patio
- Kitchen Window
- Deck
- Porch
- Hardwood Floors
- Ceiling Fan(s)
- Walk-In Closet
- Washer/Dryer Hookup
- In-Ground Sprinkler
- Paneled Doors
- Kitchen Center Island
- Tile Floors
- Primary Bedroom Walk-In Closet
Heating System:
-
- Forced Air
- Fireplace(s)
ROOMS
| Main | Size | ft² |
|---|---|---|
| Living Room | 17x16 | 289 ft² |
| Dining Room | 11x10 | 121 ft² |
| Kitchen | 13x12 | 169 ft² |
| Den | 12x12 | 144 ft² |
| Upper | Size | ft² |
|---|---|---|
| Bedroom 1 | 15x15 | 225 ft² |
| Bedroom 2 | 12x11 | 144 ft² |
| Bedroom 3 | 14x12 | 196 ft² |
| Bedroom 4 | 12x11 | 144 ft² |
| Loft | 12x10 | 144 ft² |
| Lower | Size | ft² |
|---|---|---|
| Bedroom 5 | 10x9 | 100 ft² |
| Family Room | 26x16 | 676 ft² |
| Flex Room | 10x8 | 100 ft² |
LOT
Acres: N/A
Lot Size Dim.: 25x25x142x184x15x220
Longitude: 44.7487
Latitude: -93.4005
Zoning: Residential-Single Family
FINANCIAL & TAXES
Tax year: 2024
Tax annual amount: $6,382
MISCELLANEOUS
Fuel System: N/A
Sewer System: City Sewer/Connected
Water System: City Water/Connected
ADITIONAL INFORMATION
MLS#: NST7569622
Listing Brokerage: Pro Flat Fee Realty

ID: 2795769
Published: March 28, 2024
Last Update: March 28, 2024
Views: 6






