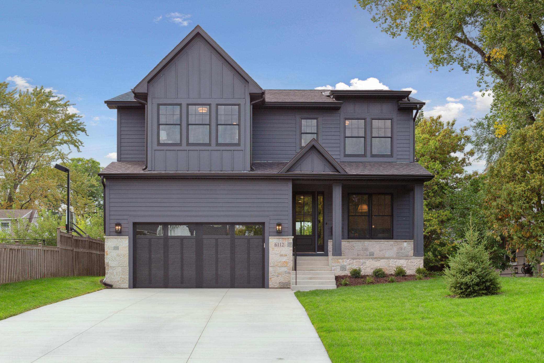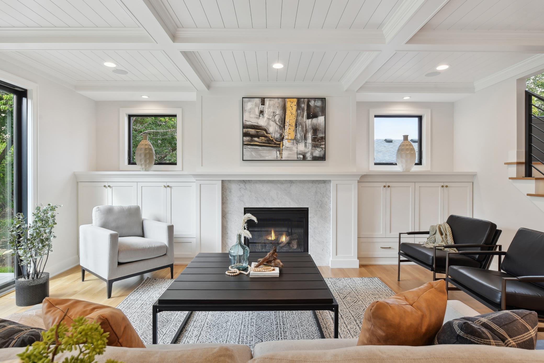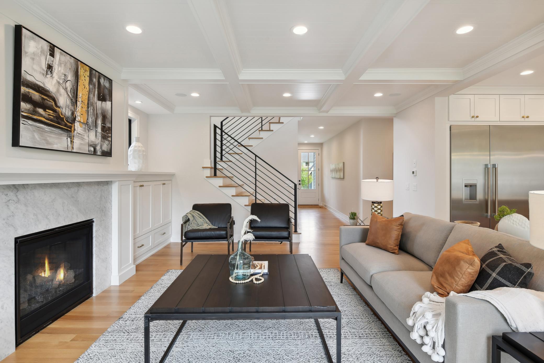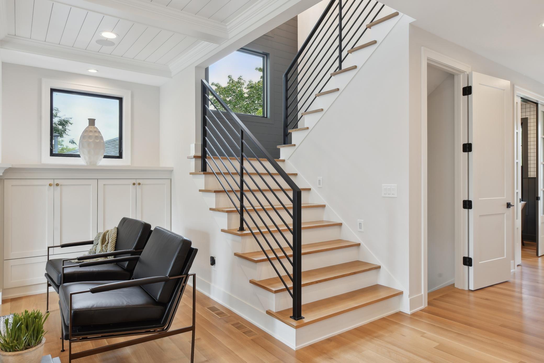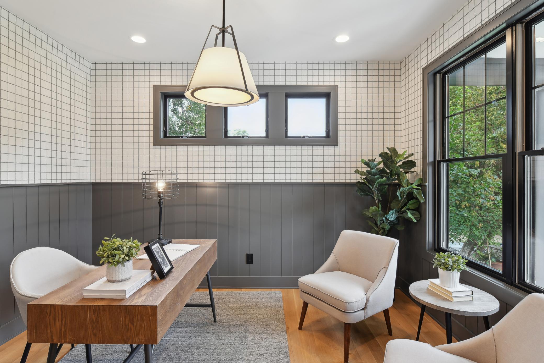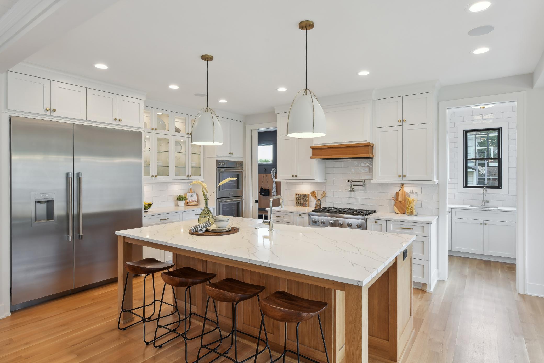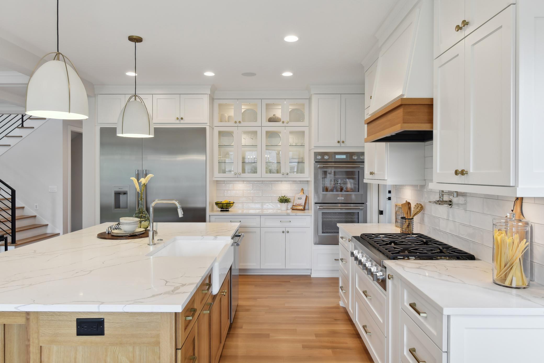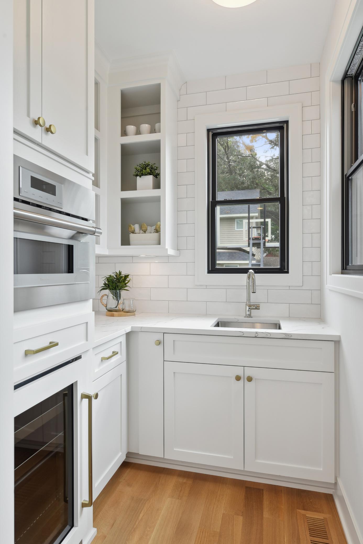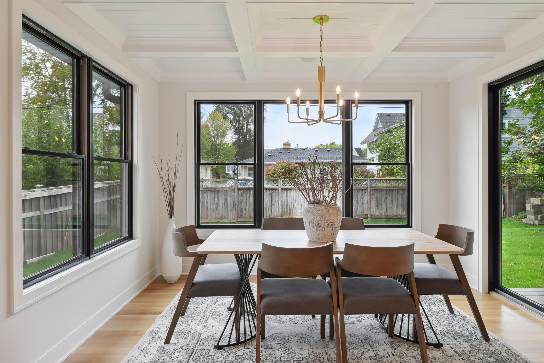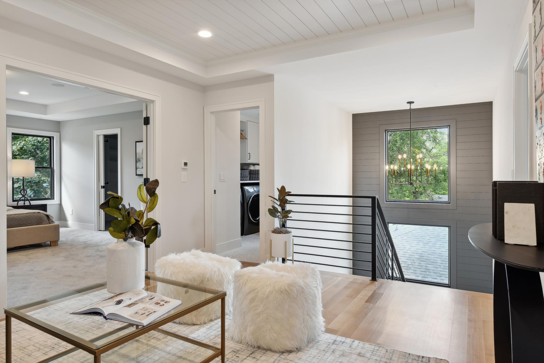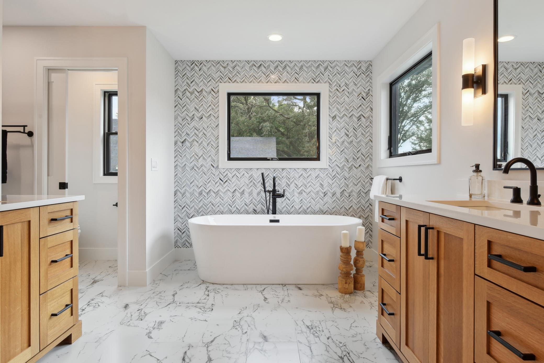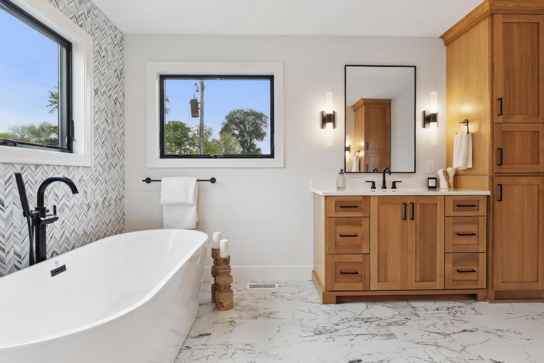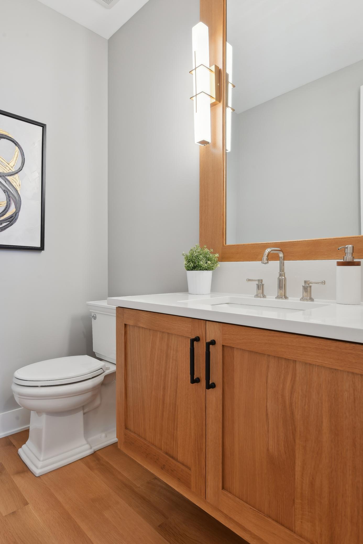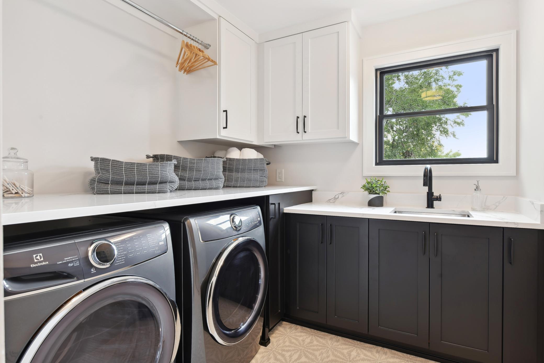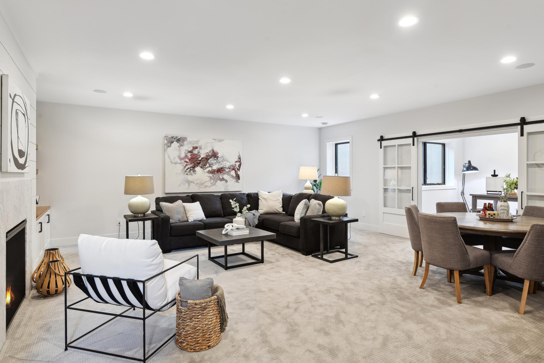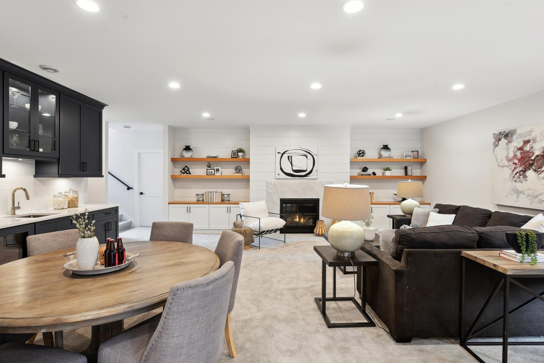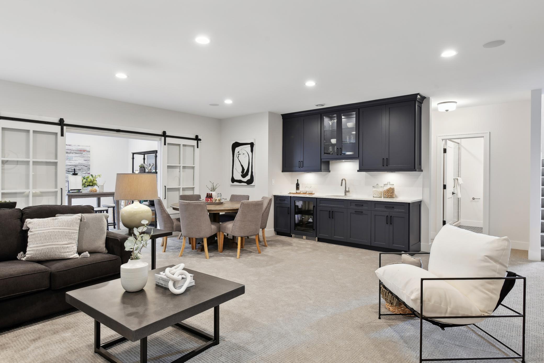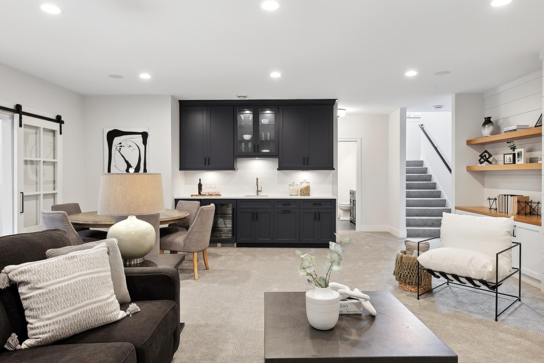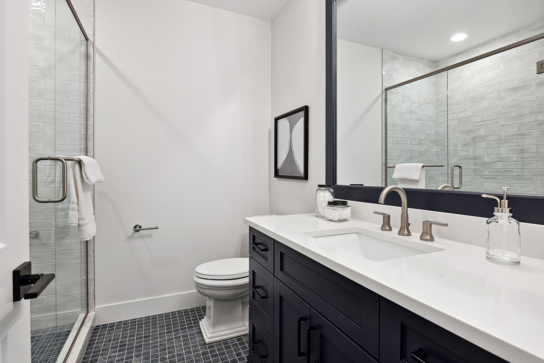5917 BEARD AVENUE
5917 Beard Avenue, Edina, 55410, MN
-
Price: $1,669,900
-
Status type: For Sale
-
City: Edina
-
Neighborhood: Harriet Manor 2nd Add
Bedrooms: 5
Property Size :4165
-
Listing Agent: NST10151,NST77961
-
Property type : Single Family Residence
-
Zip code: 55410
-
Street: 5917 Beard Avenue
-
Street: 5917 Beard Avenue
Bathrooms: 5
Year: 2024
Listing Brokerage: Luke Team Real Estate
FEATURES
- Refrigerator
- Washer
- Dryer
- Microwave
- Exhaust Fan
- Dishwasher
- Water Softener Owned
- Disposal
- Freezer
- Cooktop
- Humidifier
- Air-To-Air Exchanger
- Gas Water Heater
- Double Oven
- ENERGY STAR Qualified Appliances
- Stainless Steel Appliances
- Chandelier
DETAILS
The construction of a Dream Home is underway in the Chowen Park Neighborhood of Edina by Dream Homes Inc.. Open floor plan, attached and heated garage, 9' ceilings, custom cabinetry and tile work with heated floors in bathrooms, on-site finished hardwood flooring, coffered ceilings, custom iron railing all masterfully and tastefully crafted. No detail will be compromised. Come see the Dream Homes difference for yourself. Commit today for your chance to customize the home to your taste.
INTERIOR
Bedrooms: 5
Fin ft² / Living Area: 4165 ft²
Below Ground Living: 1217ft²
Bathrooms: 5
Above Ground Living: 2948ft²
-
Basement Details: Drain Tiled, 8 ft+ Pour, Egress Window(s), Finished, Full, Concrete, Sump Pump, Tile Shower,
Appliances Included:
-
- Refrigerator
- Washer
- Dryer
- Microwave
- Exhaust Fan
- Dishwasher
- Water Softener Owned
- Disposal
- Freezer
- Cooktop
- Humidifier
- Air-To-Air Exchanger
- Gas Water Heater
- Double Oven
- ENERGY STAR Qualified Appliances
- Stainless Steel Appliances
- Chandelier
EXTERIOR
Air Conditioning: Central Air
Garage Spaces: 2
Construction Materials: N/A
Foundation Size: 1978ft²
Unit Amenities:
-
- Patio
- Porch
- Natural Woodwork
- Hardwood Floors
- Ceiling Fan(s)
- Walk-In Closet
- Vaulted Ceiling(s)
- In-Ground Sprinkler
- Exercise Room
- Paneled Doors
- Kitchen Center Island
- French Doors
- Wet Bar
- Tile Floors
- Primary Bedroom Walk-In Closet
Heating System:
-
- Forced Air
- Radiant Floor
- Fireplace(s)
- Humidifier
ROOMS
| Main | Size | ft² |
|---|---|---|
| Living Room | 20X17 | 400 ft² |
| Dining Room | 14X13 | 196 ft² |
| Kitchen | 15X13 | 225 ft² |
| Study | 13X10 | 169 ft² |
| Pantry (Walk-In) | 7X7 | 49 ft² |
| Lower | Size | ft² |
|---|---|---|
| Family Room | 23X21 | 529 ft² |
| Bedroom 5 | 12X11 | 144 ft² |
| Flex Room | 12X10 | 144 ft² |
| Upper | Size | ft² |
|---|---|---|
| Bedroom 1 | 16X16 | 256 ft² |
| Bedroom 2 | 15X13 | 225 ft² |
| Bedroom 3 | 12X11 | 144 ft² |
| Bedroom 4 | 12X11 | 144 ft² |
| Laundry | 11X8 | 121 ft² |
LOT
Acres: N/A
Lot Size Dim.: 50X127
Longitude: 44.8955
Latitude: -93.3236
Zoning: Residential-Single Family
FINANCIAL & TAXES
Tax year: 2024
Tax annual amount: $5,918
MISCELLANEOUS
Fuel System: N/A
Sewer System: City Sewer/Connected
Water System: City Water/Connected
ADITIONAL INFORMATION
MLS#: NST7340303
Listing Brokerage: Luke Team Real Estate

ID: 2717347
Published: March 01, 2024
Last Update: March 01, 2024
Views: 57


