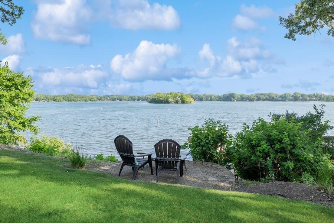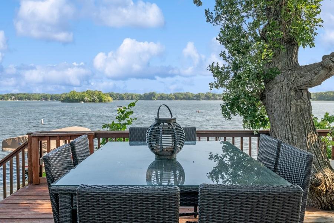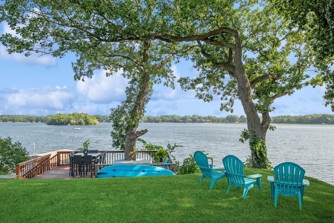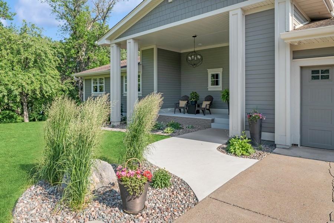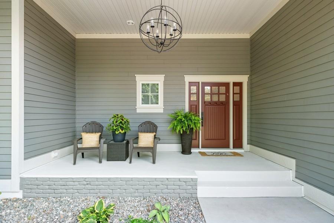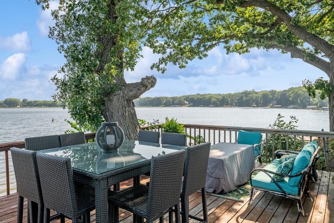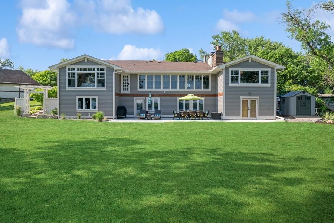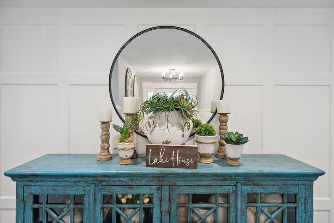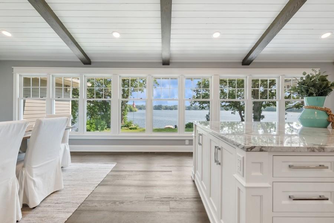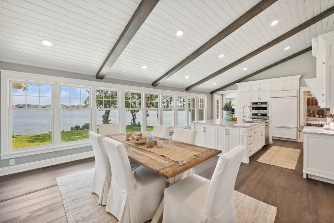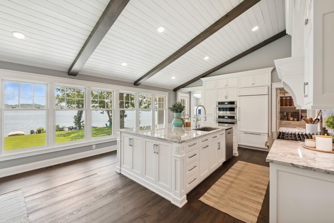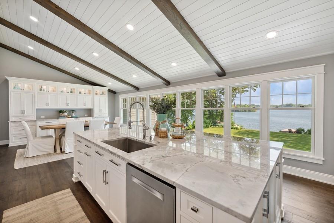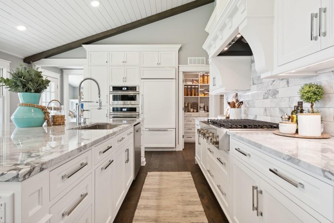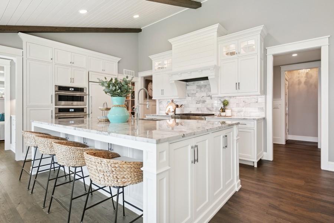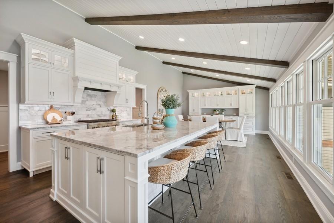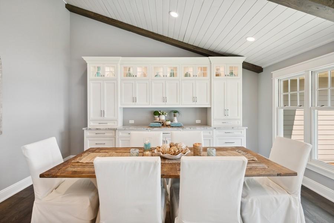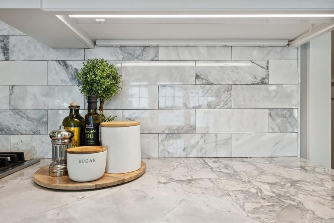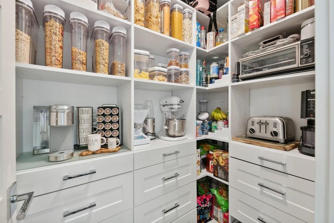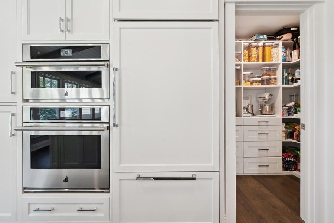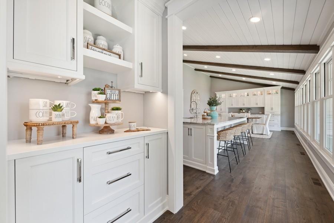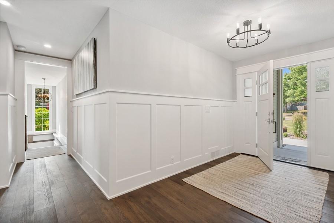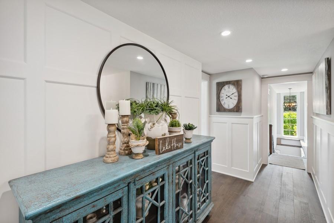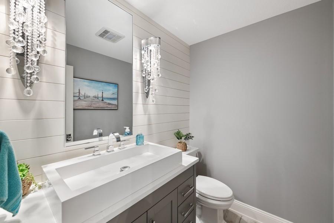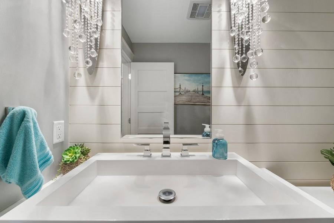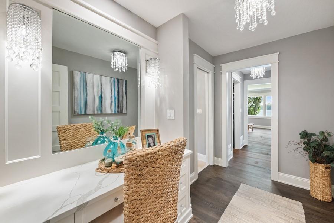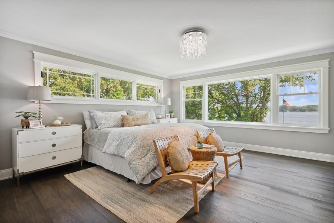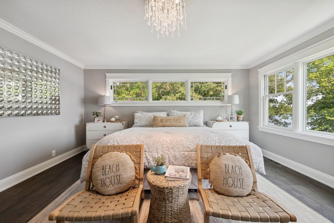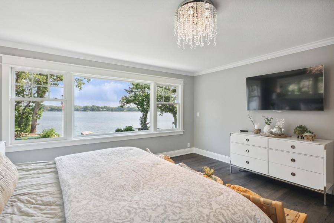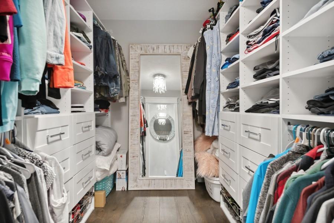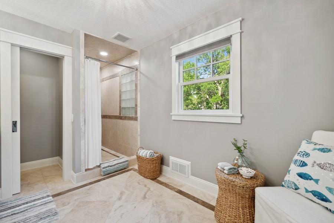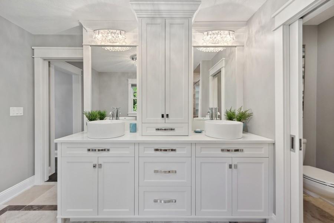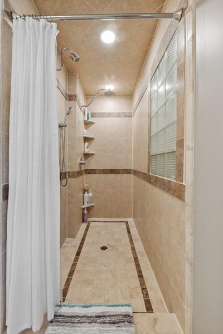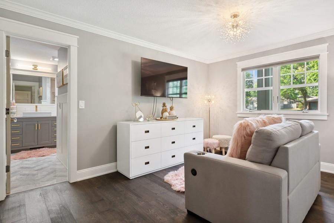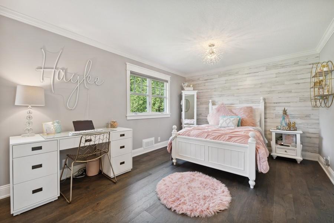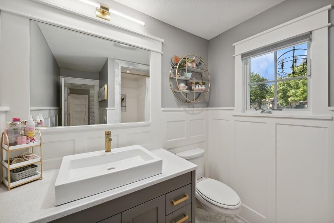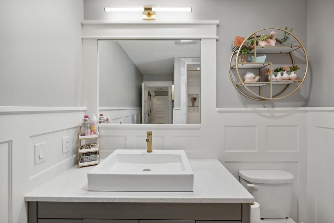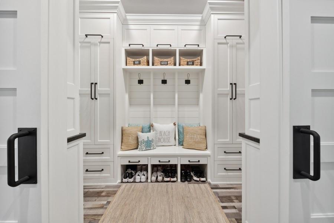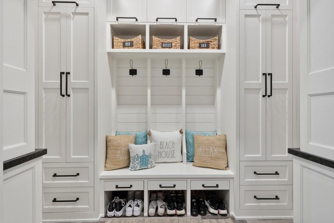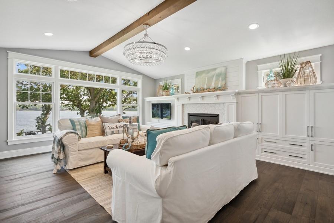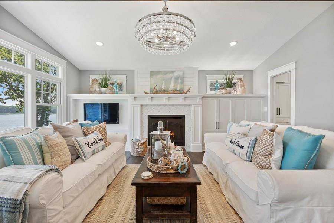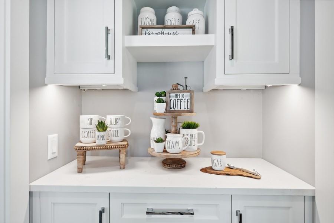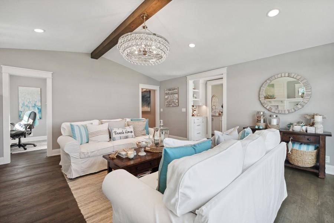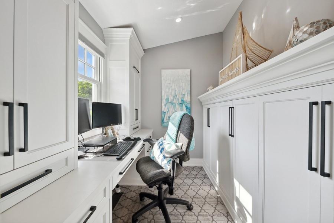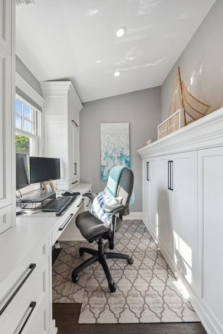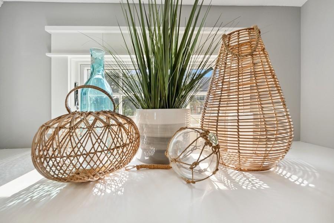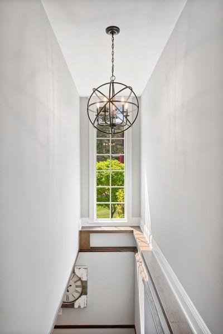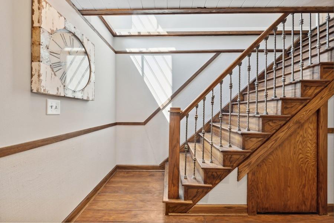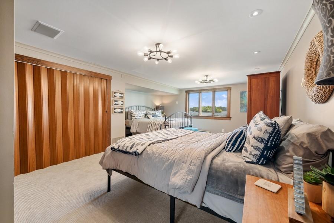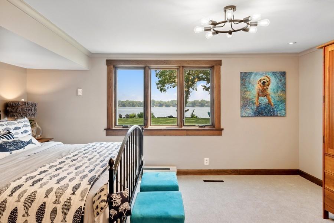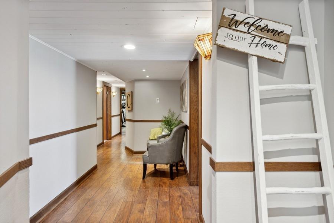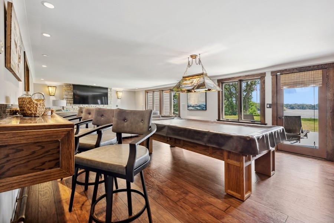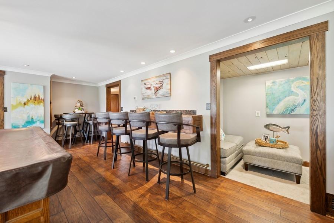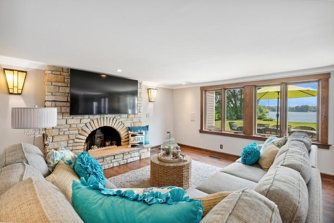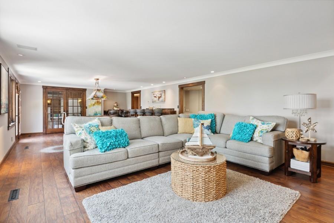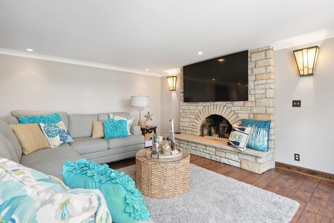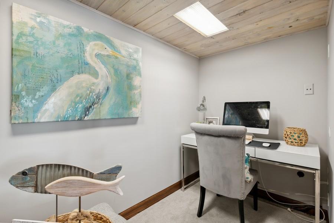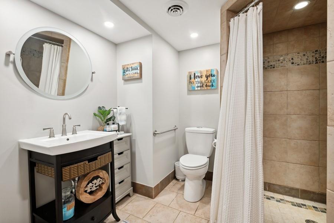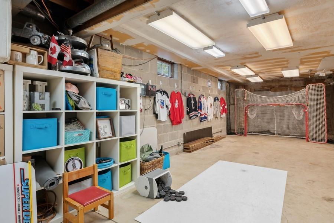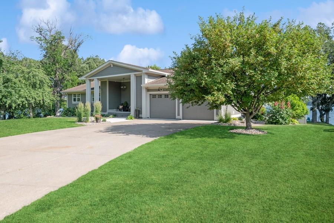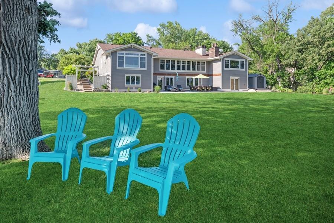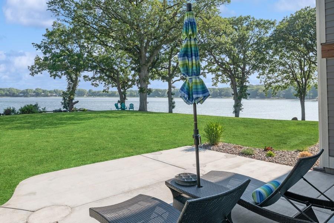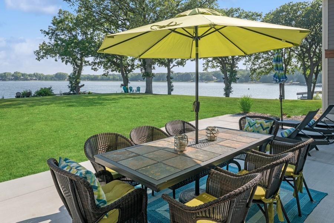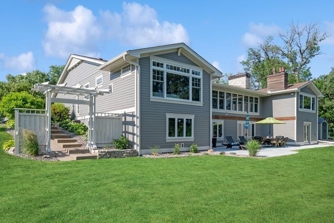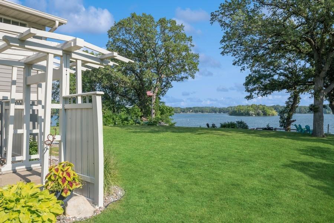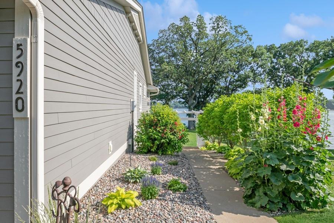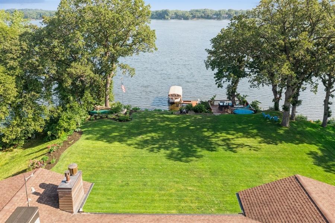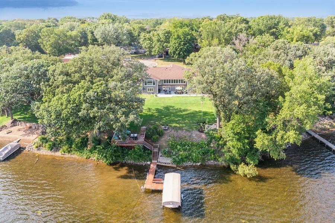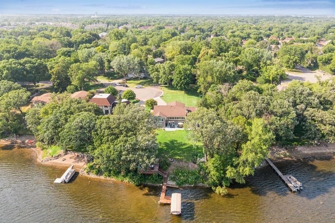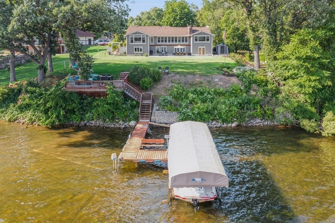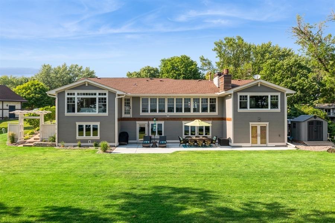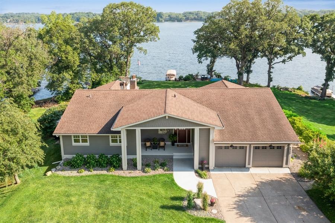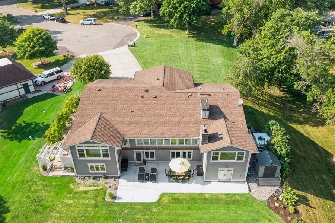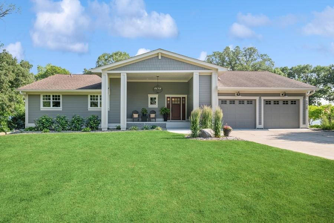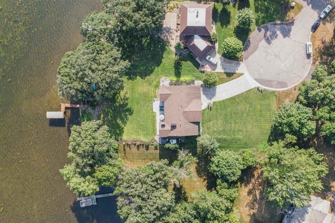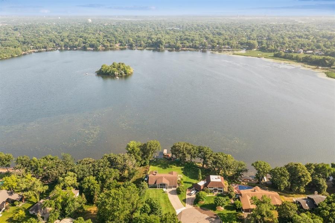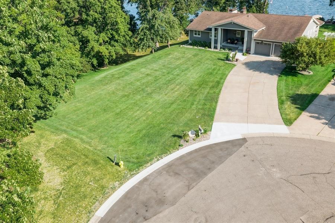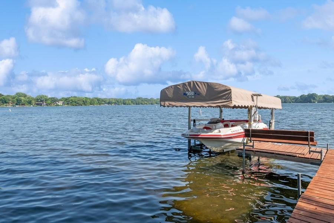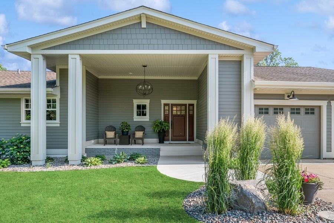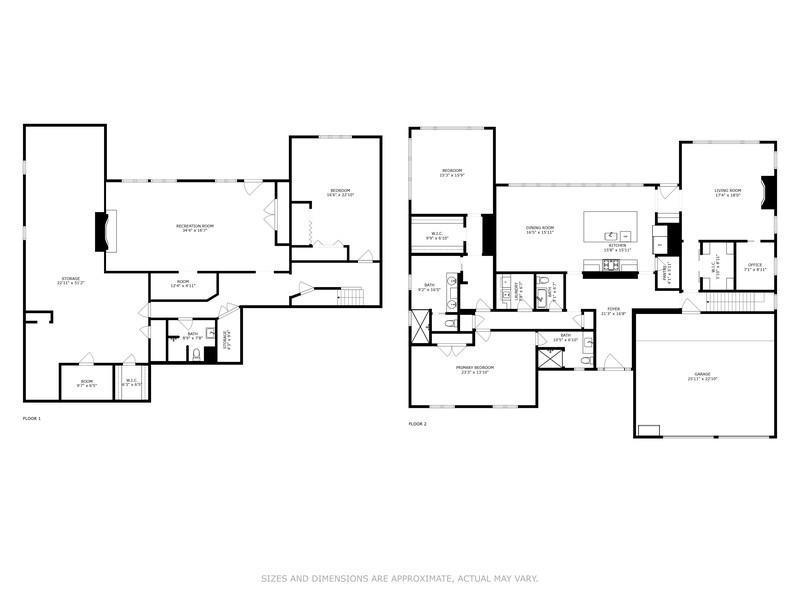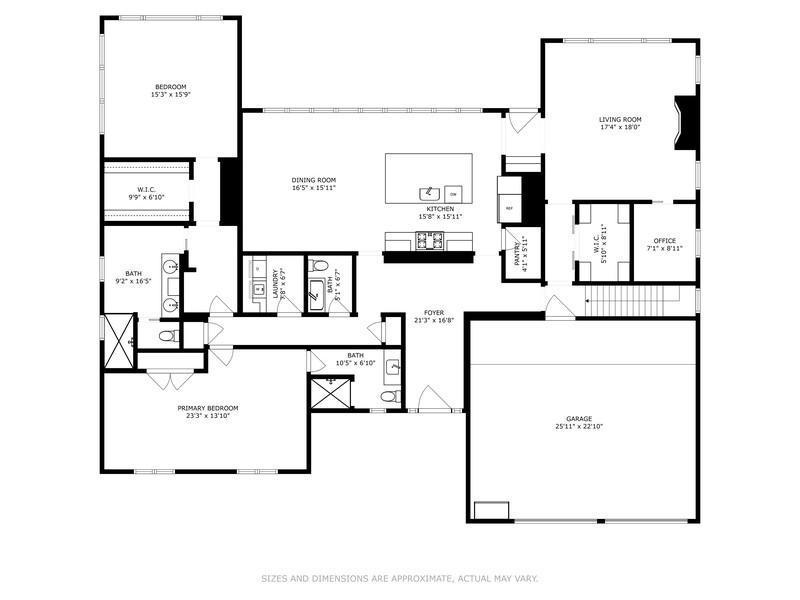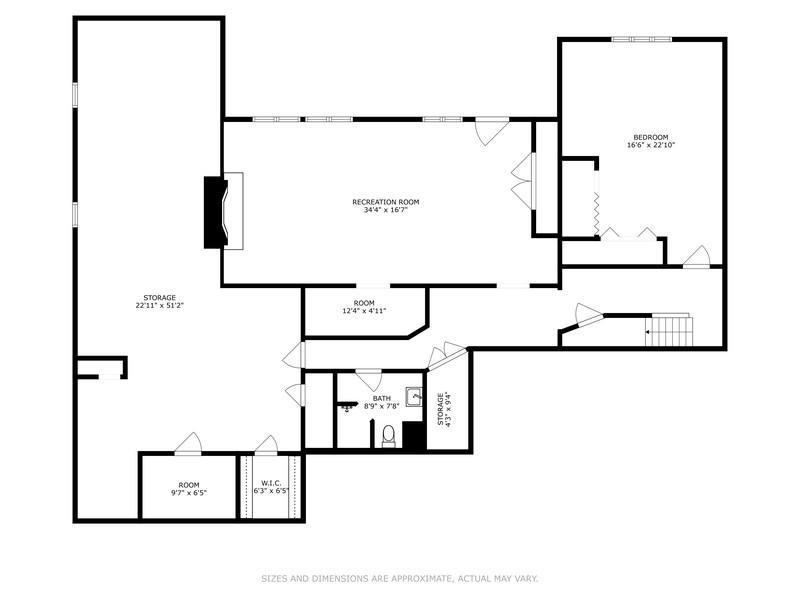5920 KIRKWOOD CIRCLE
5920 Kirkwood Circle, Plymouth, 55442, MN
-
Price: $1,650,000
-
Status type: For Sale
-
City: Plymouth
-
Neighborhood: Bass Lake Shorewood Hills
Bedrooms: 3
Property Size :3656
-
Listing Agent: NST16633,NST99588
-
Property type : Single Family Residence
-
Zip code: 55442
-
Street: 5920 Kirkwood Circle
-
Street: 5920 Kirkwood Circle
Bathrooms: 4
Year: 1968
Listing Brokerage: Coldwell Banker Burnet
FEATURES
- Refrigerator
- Washer
- Dryer
- Microwave
- Exhaust Fan
- Dishwasher
- Water Softener Owned
- Disposal
- Cooktop
- Wall Oven
- Gas Water Heater
- Stainless Steel Appliances
DETAILS
Fully remodeled Plymouth Lakeshore home. This beautiful rambler on Bass Lake has so much to offer to include: high ceilings with beams, custom cabinetry, trim, paneling, crown and base molding, hand scraped white oak floors, marble and quartz flooring and countertops, James Hardie siding, upgraded appliances, and designer lighting and upgraded hardware throughout. The beauty of living on Bass Lake is you experience the tranquility and serenity of living on a lake up north while being only minutes from your favorite and local shops and restaurants in Maple Grove and Plymouth. The Bass Lake community is comprised of an amazing group of people who highly respect the water quality, waterfowl, and wildlife that can be seen daily on the lake. Awake to the call of resident loons, enjoy the soaring of bald eagles resting in the trees, and be in awe with evening sunsets. Bass Lake has a fun and active community of neighbors who enjoy 4th of July parades, winter frolics, all on a Private Lake!
INTERIOR
Bedrooms: 3
Fin ft² / Living Area: 3656 ft²
Below Ground Living: 1386ft²
Bathrooms: 4
Above Ground Living: 2270ft²
-
Basement Details: Block, Daylight/Lookout Windows, Drain Tiled, Finished, Full, Slab, Sump Pump, Walkout,
Appliances Included:
-
- Refrigerator
- Washer
- Dryer
- Microwave
- Exhaust Fan
- Dishwasher
- Water Softener Owned
- Disposal
- Cooktop
- Wall Oven
- Gas Water Heater
- Stainless Steel Appliances
EXTERIOR
Air Conditioning: Central Air
Garage Spaces: 2
Construction Materials: N/A
Foundation Size: 2270ft²
Unit Amenities:
-
- Patio
- Porch
- Hardwood Floors
- Walk-In Closet
- Vaulted Ceiling(s)
- Washer/Dryer Hookup
- Panoramic View
- Kitchen Center Island
- Main Floor Primary Bedroom
- Primary Bedroom Walk-In Closet
Heating System:
-
- Forced Air
ROOMS
| Main | Size | ft² |
|---|---|---|
| Living Room | 17.5x18 | 304.79 ft² |
| Dining Room | 16.5x16 | 270.88 ft² |
| Kitchen | 15.5x16 | 238.96 ft² |
| Bedroom 1 | 15x16 | 225 ft² |
| Bedroom 2 | 23x14 | 529 ft² |
| Office | 7x9 | 49 ft² |
| Porch | 19x5 | 361 ft² |
| Lower | Size | ft² |
|---|---|---|
| Bedroom 3 | 16.5x23 | 270.88 ft² |
| Mud Room | 6x9 | 36 ft² |
| Family Room | 34x23 | 1156 ft² |
| Storage | 50x15 | 2500 ft² |
| Patio | 35x15 | 1225 ft² |
| Office | 12x5 | 144 ft² |
LOT
Acres: N/A
Lot Size Dim.: 68x76x270x112x215
Longitude: 45.0593
Latitude: -93.4343
Zoning: Residential-Single Family
FINANCIAL & TAXES
Tax year: 2023
Tax annual amount: $11,857
MISCELLANEOUS
Fuel System: N/A
Sewer System: City Sewer/Connected
Water System: City Water/Connected,Well
ADITIONAL INFORMATION
MLS#: NST7247149
Listing Brokerage: Coldwell Banker Burnet

ID: 2049687
Published: December 31, 1969
Last Update: June 23, 2023
Views: 64


