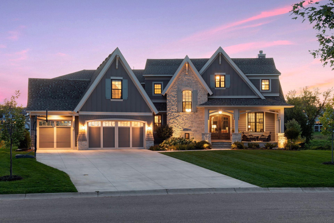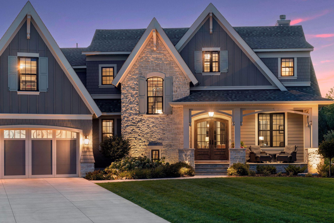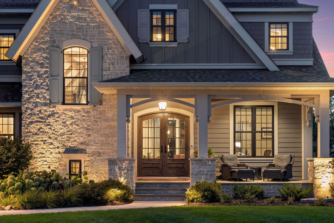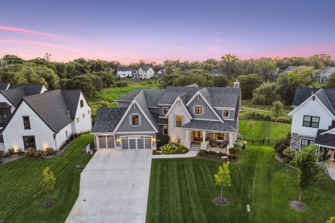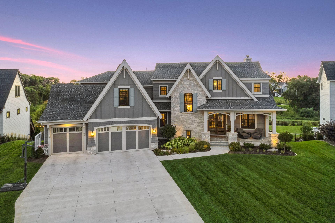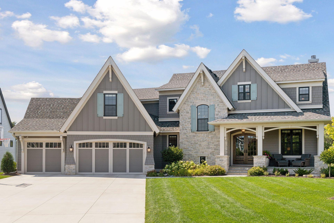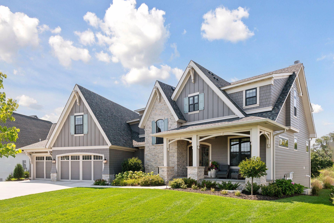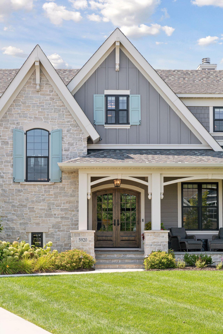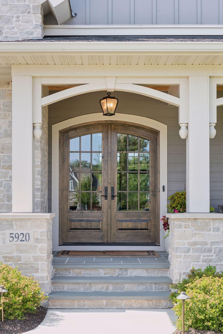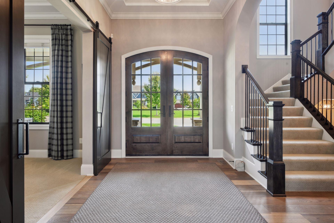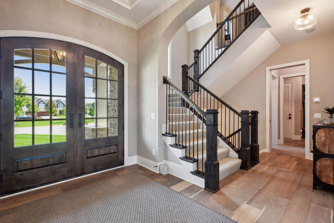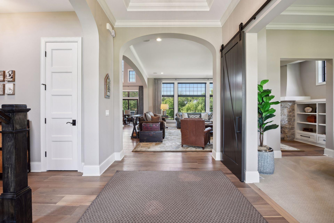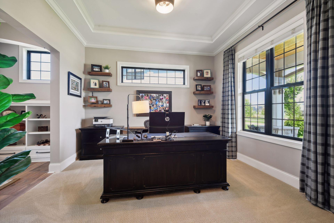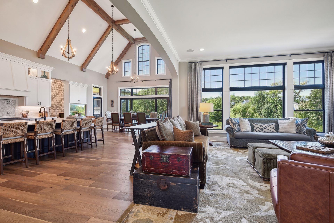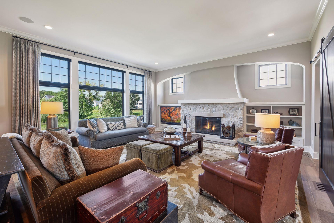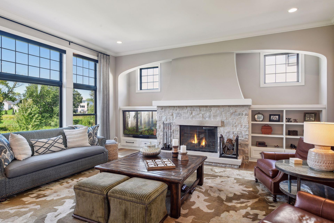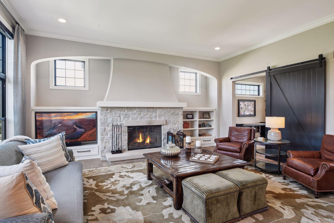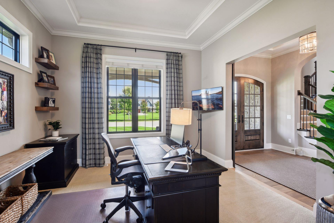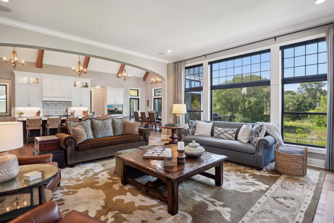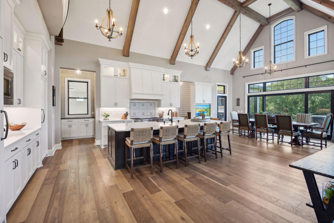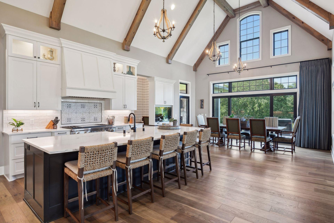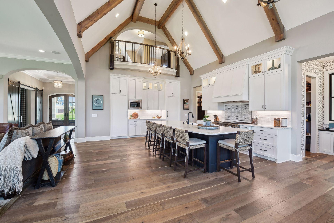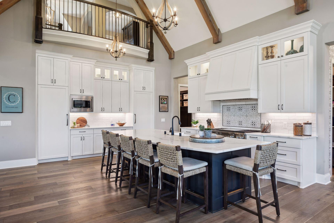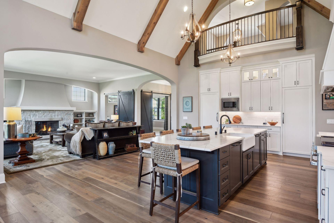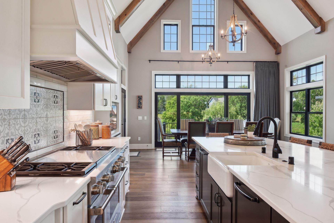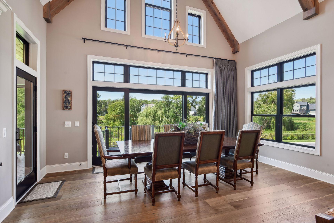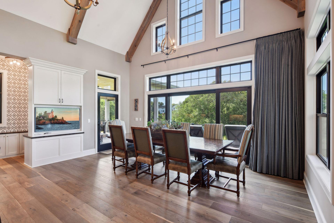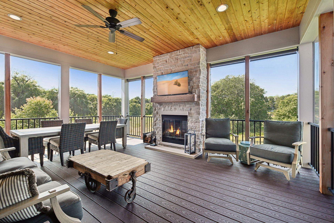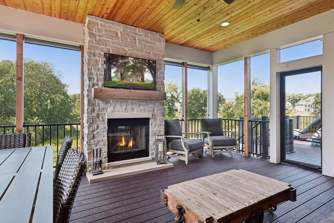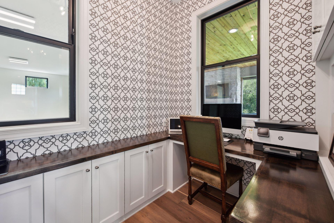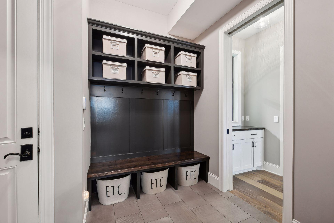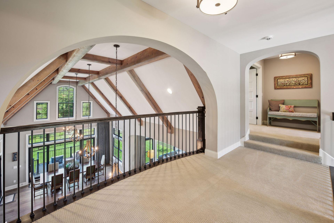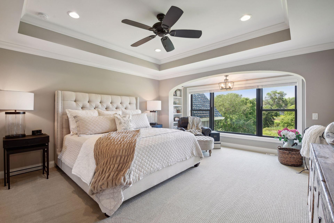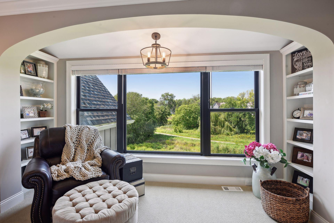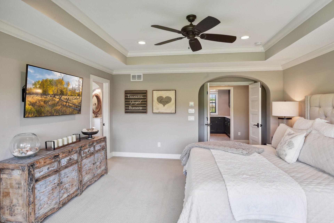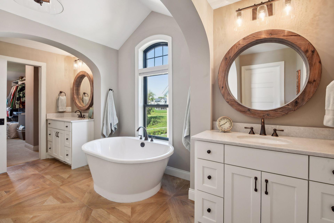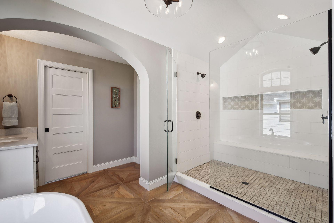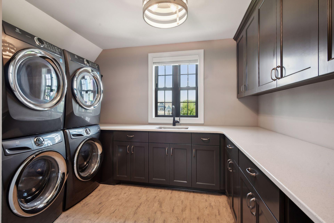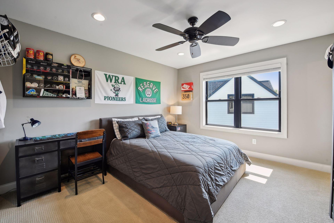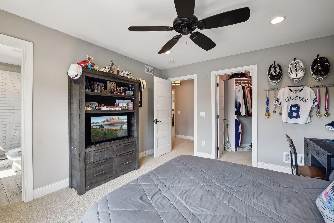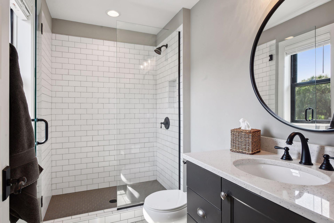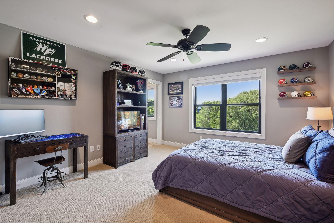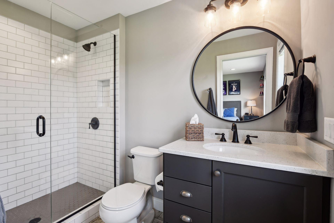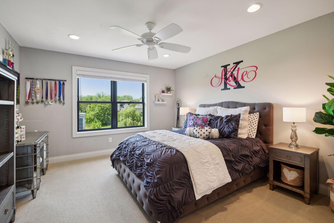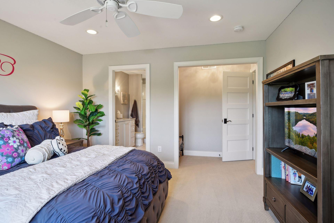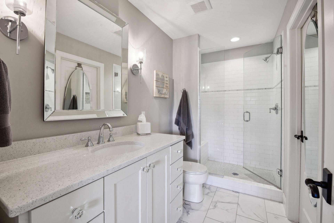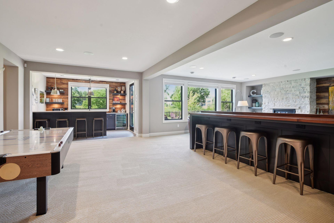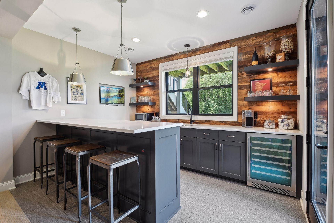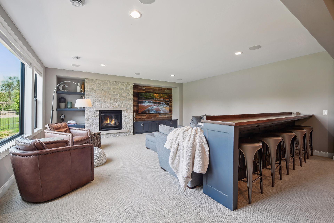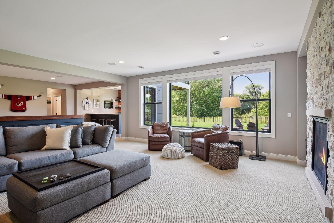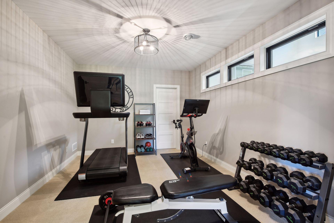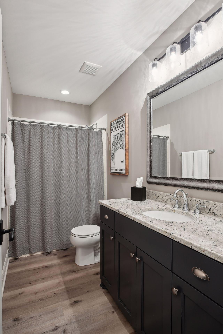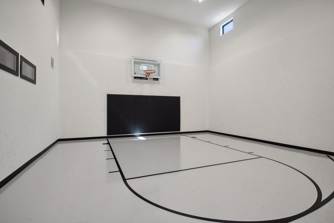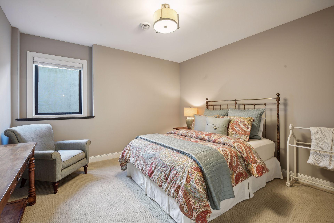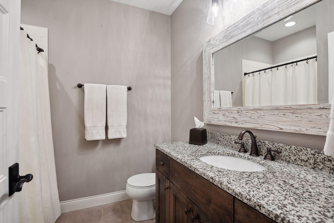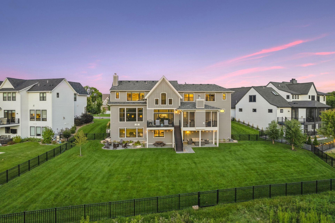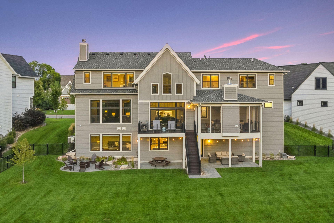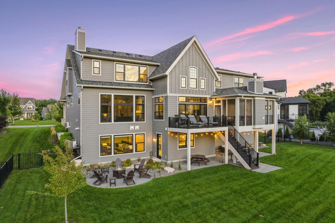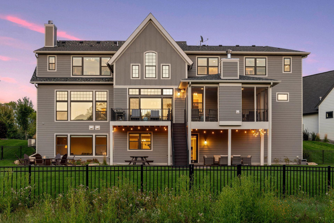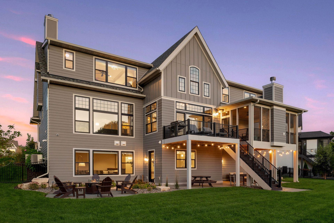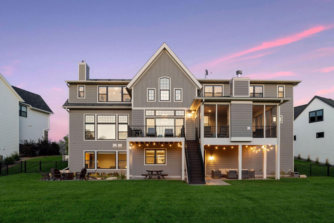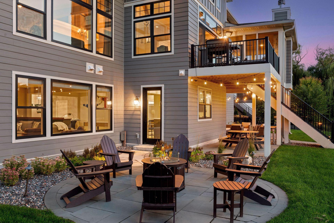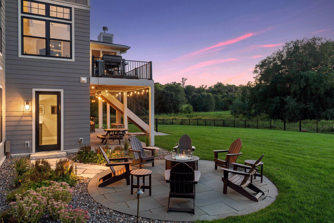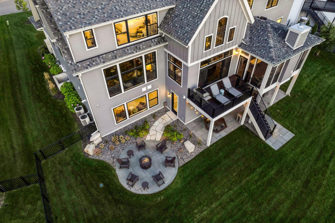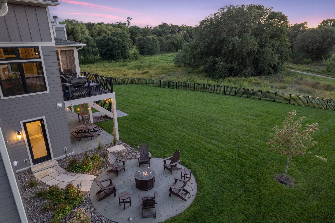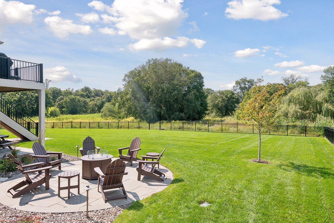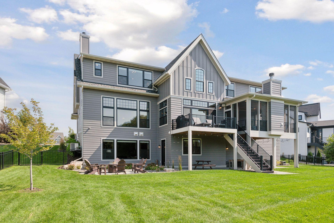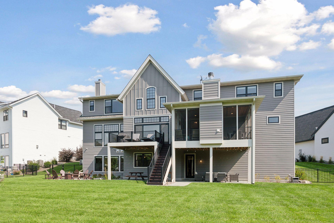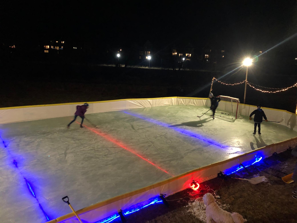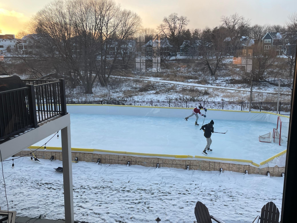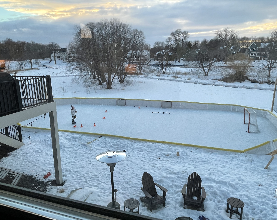5920 PRESTWICK COURT
5920 Prestwick Court, Excelsior (Shorewood), 55331, MN
-
Price: $2,595,000
-
Status type: For Sale
-
City: Excelsior (Shorewood)
-
Neighborhood: Minnetonka Country Club 3rd Add
Bedrooms: 5
Property Size :6677
-
Listing Agent: NST16633,NST63727
-
Property type : Single Family Residence
-
Zip code: 55331
-
Street: 5920 Prestwick Court
-
Street: 5920 Prestwick Court
Bathrooms: 7
Year: 2019
Listing Brokerage: Coldwell Banker Burnet
FEATURES
- Range
- Refrigerator
- Washer
- Dryer
- Microwave
- Exhaust Fan
- Dishwasher
- Water Softener Owned
- Disposal
- Humidifier
- Air-To-Air Exchanger
- Stainless Steel Appliances
DETAILS
Here’s your chance to own one of the crown jewels in the Minnetonka Country Club neighborhood. This handsome home is set on a premium half-acre lot within a cul-de-sac and was crafted in 2019 by Gonyea Custom Homes. Upon entering you’re immediately drawn to the gorgeous views of the private backyard and the comfort of the open kitchen, dining, and great room concept. Custom touches are everywhere you turn, including the kitchen and dining areas with a dramatic cathedral ceiling featuring a Juliet balcony, the great room with an oversized wood-burning fireplace, arched entryways, high-end cabinetry, the list goes on and on. The three-season screen porch with its tongue and groove ceiling and wood-burning fireplace is sure to be a favorite gathering spot. Custom touches continue throughout the upper level; In the primary suite you'll find a charming arched reading nook with built-in bookshelves, herringbone flooring in the owner’s suite bathroom, two walk-in closets, in addition there are three more bedrooms each with en suite baths and walk-in closets. The lower level is an entertainer’s dream with a media room, wet bar, game area, a fifth bedroom, two bathrooms, an oversized sport court, and a weight room. The wrought iron fenced backyard features a Bluestone patio with a fire pit. The Minnetonka Country Club neighborhood is active and alive and offers instant community and friends. Enjoy walking trails, association-sponsored events, walking distance to Manitou Park, Badger Park, dining, and downtown Excelsior. 5920 Prestwick Court truly has it all!
INTERIOR
Bedrooms: 5
Fin ft² / Living Area: 6677 ft²
Below Ground Living: 2582ft²
Bathrooms: 7
Above Ground Living: 4095ft²
-
Basement Details: Daylight/Lookout Windows, Drain Tiled, Finished, Full, Concrete, Storage Space, Sump Pump, Walkout,
Appliances Included:
-
- Range
- Refrigerator
- Washer
- Dryer
- Microwave
- Exhaust Fan
- Dishwasher
- Water Softener Owned
- Disposal
- Humidifier
- Air-To-Air Exchanger
- Stainless Steel Appliances
EXTERIOR
Air Conditioning: Central Air
Garage Spaces: 3
Construction Materials: N/A
Foundation Size: 2735ft²
Unit Amenities:
-
- Patio
- Deck
- Porch
- Natural Woodwork
- Hardwood Floors
- Ceiling Fan(s)
- Walk-In Closet
- Vaulted Ceiling(s)
- Washer/Dryer Hookup
- Security System
- In-Ground Sprinkler
- Exercise Room
- Kitchen Center Island
- Wet Bar
- Tile Floors
- Primary Bedroom Walk-In Closet
Heating System:
-
- Forced Air
- Fireplace(s)
ROOMS
| Main | Size | ft² |
|---|---|---|
| Foyer | 9 x 13 | 81 ft² |
| Living Room | 21 x 20 | 441 ft² |
| Dining Room | 19 x 14 | 361 ft² |
| Kitchen | 19 x 18 | 361 ft² |
| Pantry (Walk-In) | 6 x 5 | 36 ft² |
| Office | 13 x 13 | 169 ft² |
| Screened Porch | 19 x 15 | 361 ft² |
| Deck | 19 x 10 | 361 ft² |
| Porch | 22 x 8 | 484 ft² |
| Upper | Size | ft² |
|---|---|---|
| Bedroom 1 | 14 x 21 | 196 ft² |
| Bedroom 2 | 12 x 13 | 144 ft² |
| Bedroom 3 | 13 x 13 | 169 ft² |
| Bedroom 4 | 13 x 12 | 169 ft² |
| Laundry | 10 x 10 | 100 ft² |
| Lower | Size | ft² |
|---|---|---|
| Bedroom 5 | 13 x 13 | 169 ft² |
| Family Room | 34 x 21 | 1156 ft² |
| Bar/Wet Bar Room | 12 x 9 | 144 ft² |
| Exercise Room | 12 x 15 | 144 ft² |
| Athletic Court | 24 x 31 | 576 ft² |
| Patio | 15 x 15 | 225 ft² |
| Patio | 38 x 16 | 1444 ft² |
LOT
Acres: N/A
Lot Size Dim.: 159x190x35x35x188
Longitude: 44.8964
Latitude: -93.596
Zoning: Residential-Single Family
FINANCIAL & TAXES
Tax year: 2024
Tax annual amount: $26,800
MISCELLANEOUS
Fuel System: N/A
Sewer System: City Sewer/Connected
Water System: City Water/Connected
ADITIONAL INFORMATION
MLS#: NST7643870
Listing Brokerage: Coldwell Banker Burnet

ID: 3369738
Published: September 05, 2024
Last Update: September 05, 2024
Views: 81


