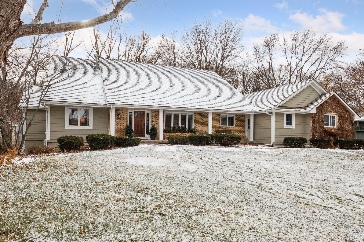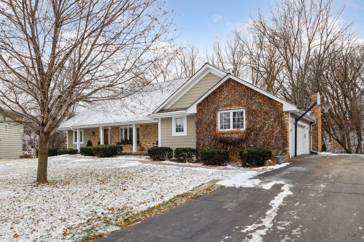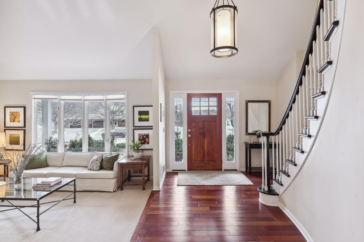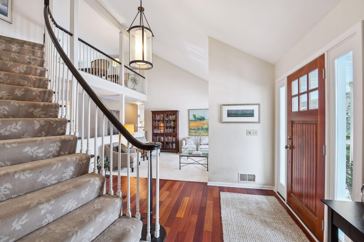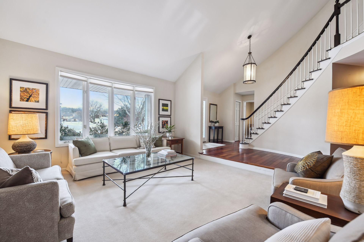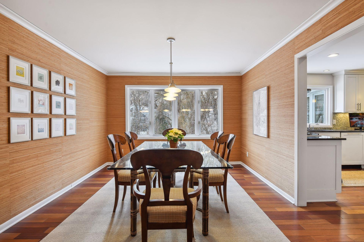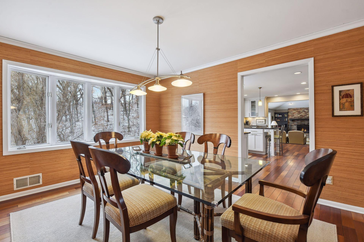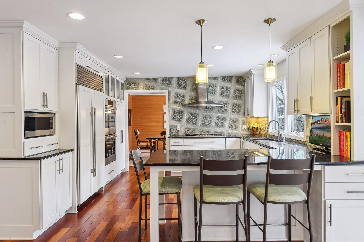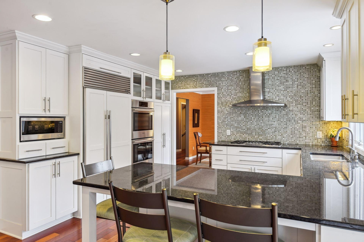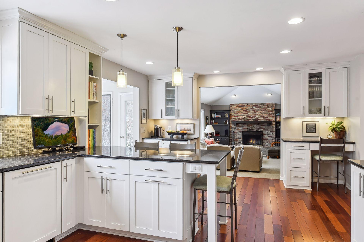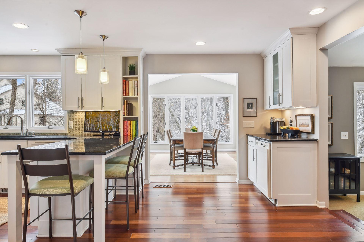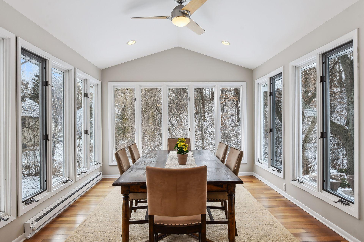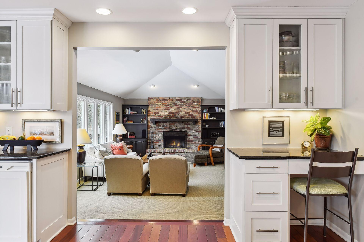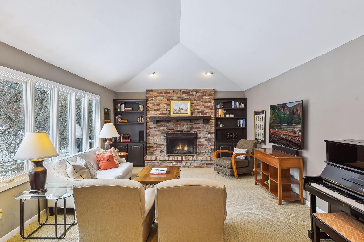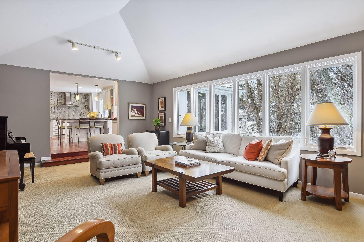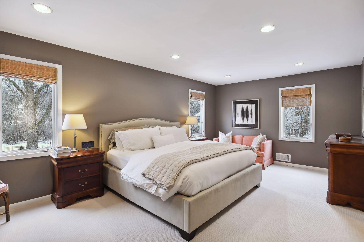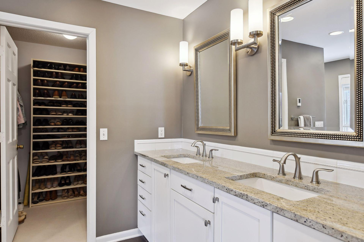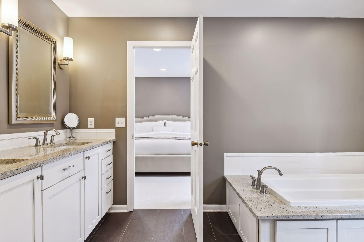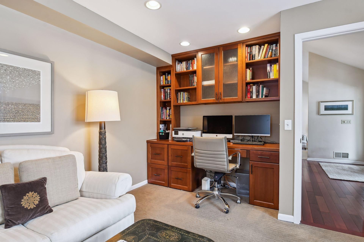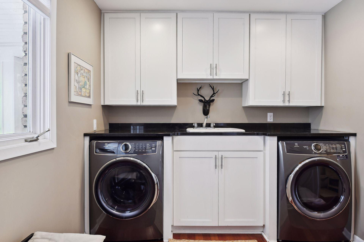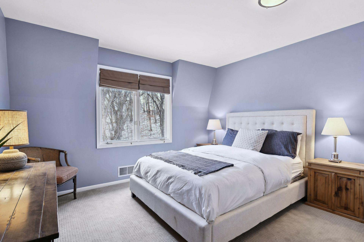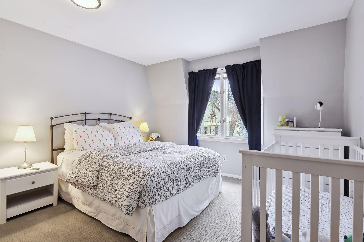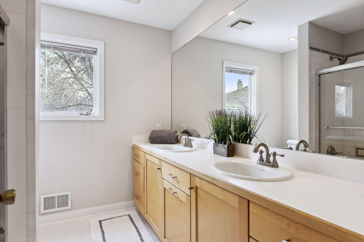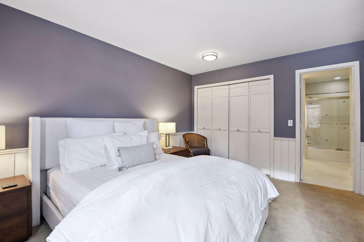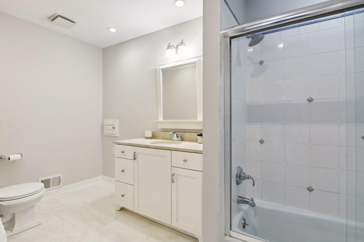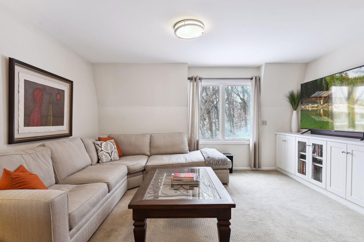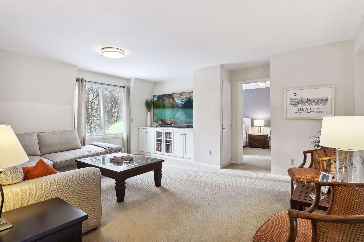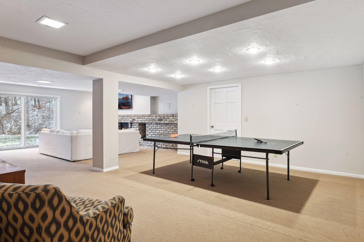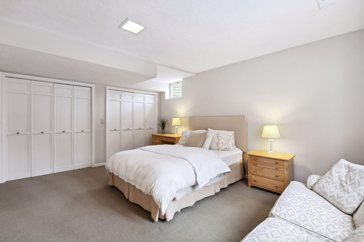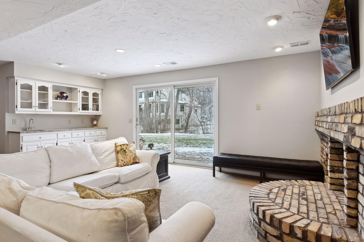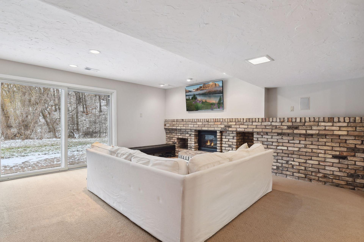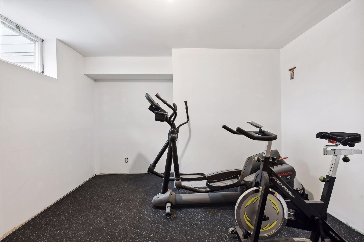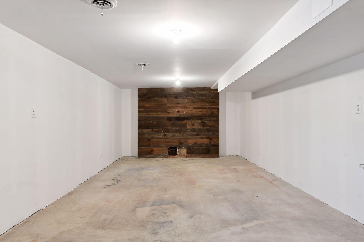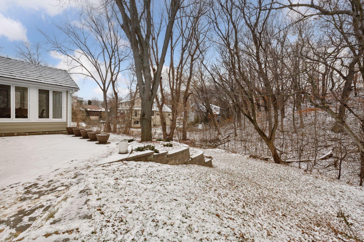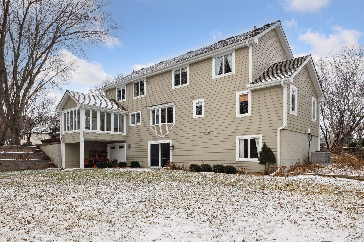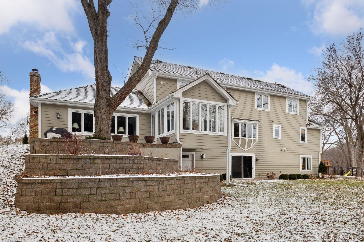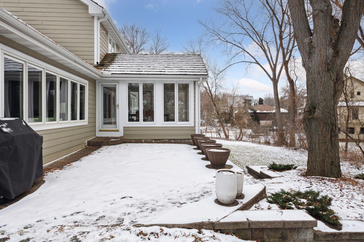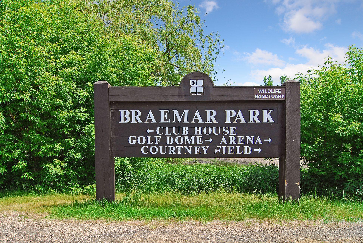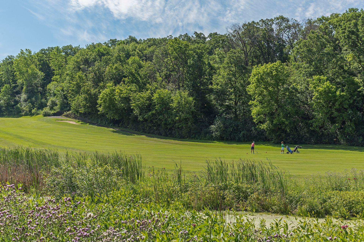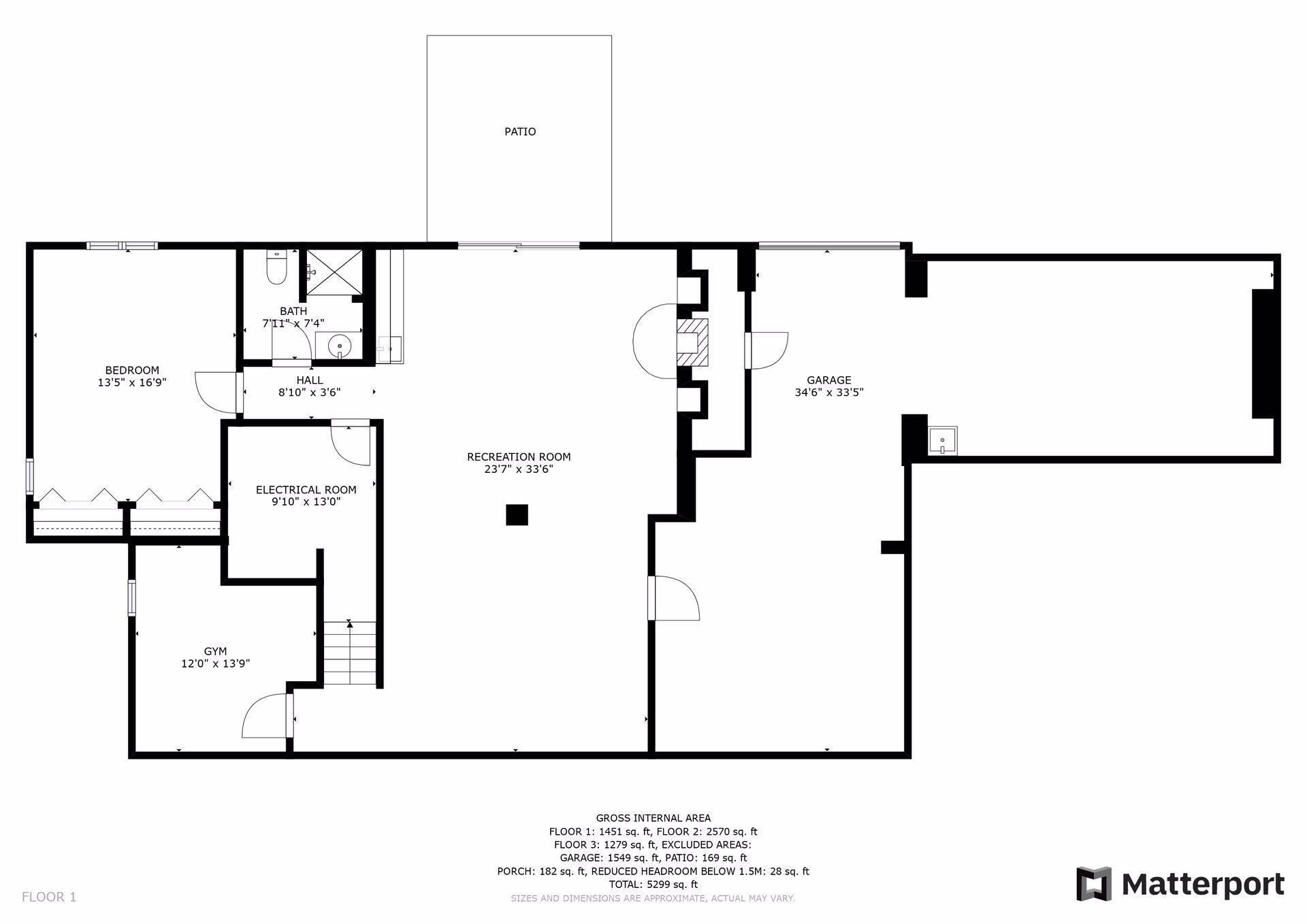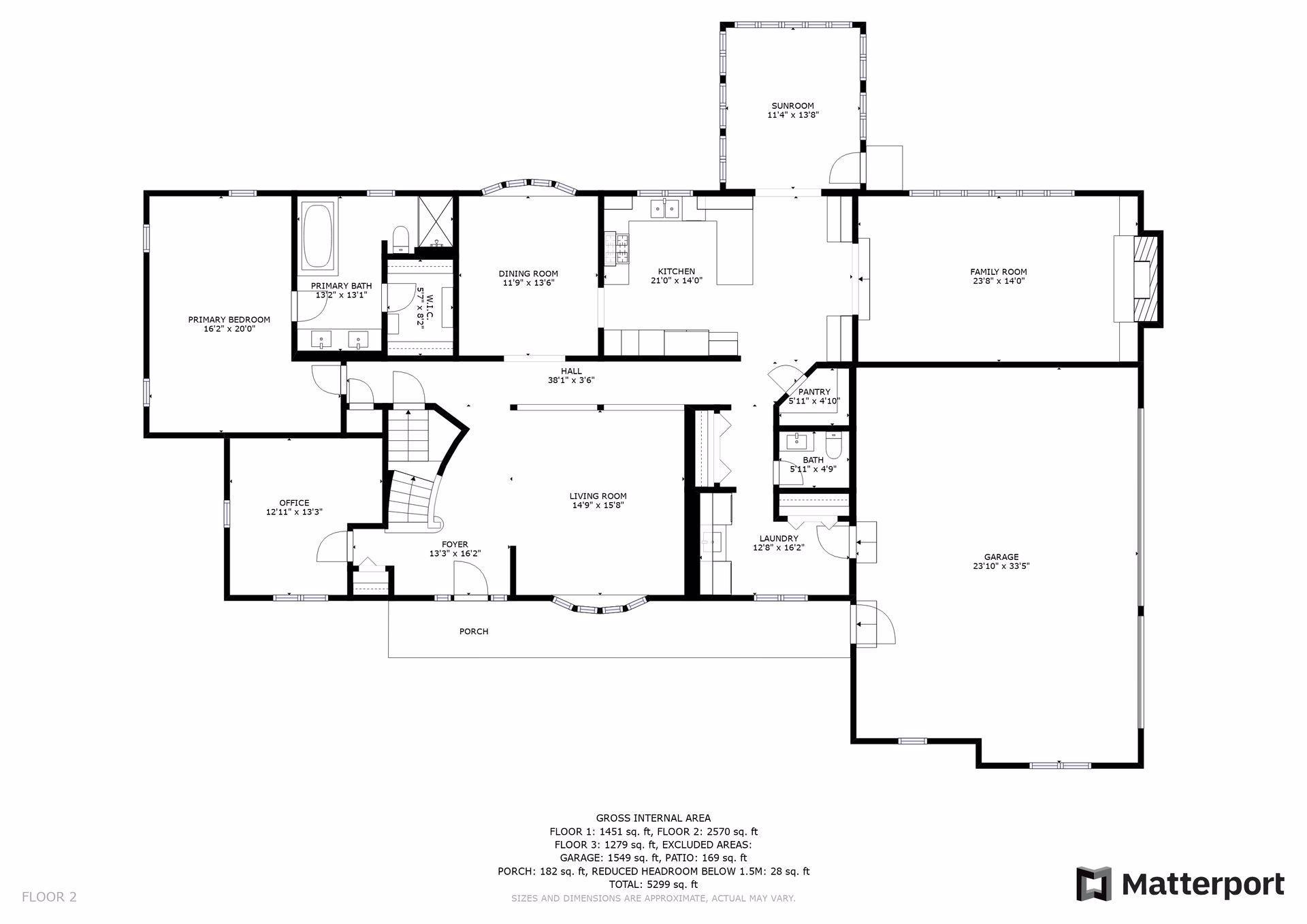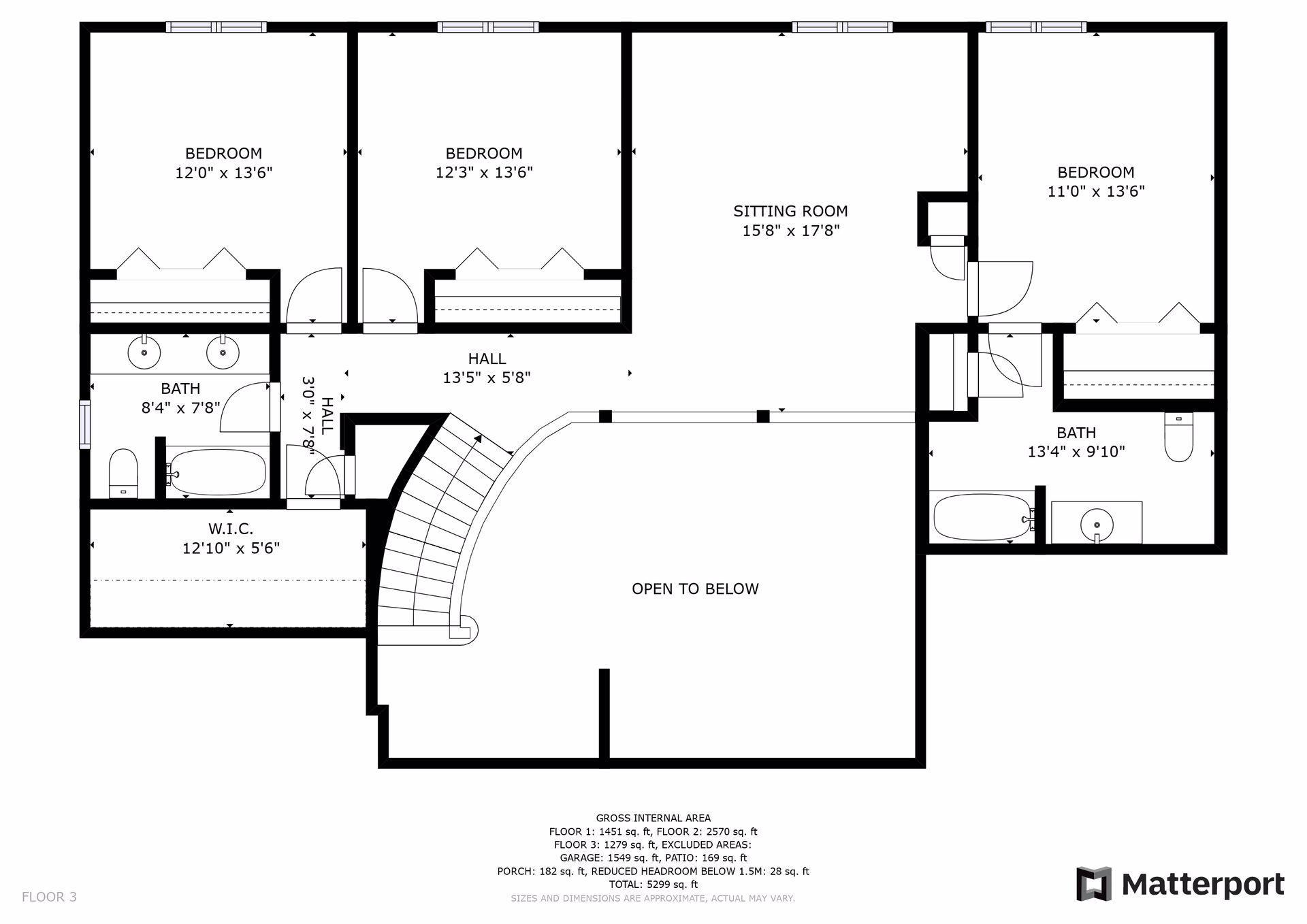5921 BONNIE BRAE DRIVE
5921 Bonnie Brae Drive, Edina, 55439, MN
-
Property type : Single Family Residence
-
Zip code: 55439
-
Street: 5921 Bonnie Brae Drive
-
Street: 5921 Bonnie Brae Drive
Bathrooms: 5
Year: 1978
Listing Brokerage: Coldwell Banker Burnet
FEATURES
- Range
- Refrigerator
- Washer
- Dryer
- Microwave
- Exhaust Fan
- Dishwasher
- Water Softener Owned
- Disposal
- Freezer
- Cooktop
- Wall Oven
- Humidifier
- Electronic Air Filter
- Gas Water Heater
- Double Oven
- Stainless Steel Appliances
DETAILS
Incredible opportunity to find an Edina home that has been beautifully updated and freshly decorated with an open floor plan, vaulted ceilings and sun filled spaces. The renovated kitchen opens to both a family and sunroom with walls of windows looking out at the patio and large private backyard. Owner’s suite on the main with 3 bedrooms and a cozy loft upstairs. Lower level walkout has a 5th bedroom. A large amusement room with bar area, exercise room, and a recently sheet-rocked but unfinished space that would be ideal for any hobby enthusiast. All of this on a quiet street across from Braemer Park and conveniently close to so much more.
INTERIOR
Bedrooms: 5
Fin ft² / Living Area: 5157 ft²
Below Ground Living: 1308ft²
Bathrooms: 5
Above Ground Living: 3849ft²
-
Basement Details: Drain Tiled, Finished, Full, Partially Finished, Storage Space, Walkout,
Appliances Included:
-
- Range
- Refrigerator
- Washer
- Dryer
- Microwave
- Exhaust Fan
- Dishwasher
- Water Softener Owned
- Disposal
- Freezer
- Cooktop
- Wall Oven
- Humidifier
- Electronic Air Filter
- Gas Water Heater
- Double Oven
- Stainless Steel Appliances
EXTERIOR
Air Conditioning: Central Air
Garage Spaces: 3
Construction Materials: N/A
Foundation Size: 1451ft²
Unit Amenities:
-
- Patio
- Kitchen Window
- Natural Woodwork
- Hardwood Floors
- Sun Room
- Ceiling Fan(s)
- Walk-In Closet
- Vaulted Ceiling(s)
- Local Area Network
- Washer/Dryer Hookup
- Security System
- In-Ground Sprinkler
- Exercise Room
- Paneled Doors
- Cable
- Wet Bar
- Tile Floors
- Main Floor Primary Bedroom
- Primary Bedroom Walk-In Closet
Heating System:
-
- Forced Air
- Baseboard
- Radiant Floor
ROOMS
| Main | Size | ft² |
|---|---|---|
| Living Room | 16 x 15 | 256 ft² |
| Dining Room | 14 x 12 | 196 ft² |
| Family Room | 24 x 14 | 576 ft² |
| Kitchen | 21 x 14 | 441 ft² |
| Bedroom 1 | 20 x 16 | 400 ft² |
| Den | 13x13 | 169 ft² |
| Sun Room | 14x11 | 196 ft² |
| Upper | Size | ft² |
|---|---|---|
| Bedroom 2 | 14x12 | 196 ft² |
| Bedroom 3 | 14x12 | 196 ft² |
| Bedroom 4 | 14x11 | 196 ft² |
| Lower | Size | ft² |
|---|---|---|
| Bedroom 5 | 17x13 | 289 ft² |
| Recreation Room | 34x24 | 1156 ft² |
LOT
Acres: N/A
Lot Size Dim.: 75X163 X 158X120
Longitude: 44.8657
Latitude: -93.3757
Zoning: Residential-Single Family
FINANCIAL & TAXES
Tax year: 2024
Tax annual amount: $10,385
MISCELLANEOUS
Fuel System: N/A
Sewer System: City Sewer/Connected
Water System: City Water/Connected
ADITIONAL INFORMATION
MLS#: NST7323189
Listing Brokerage: Coldwell Banker Burnet

ID: 2617210
Published: December 31, 1969
Last Update: January 20, 2024
Views: 78


