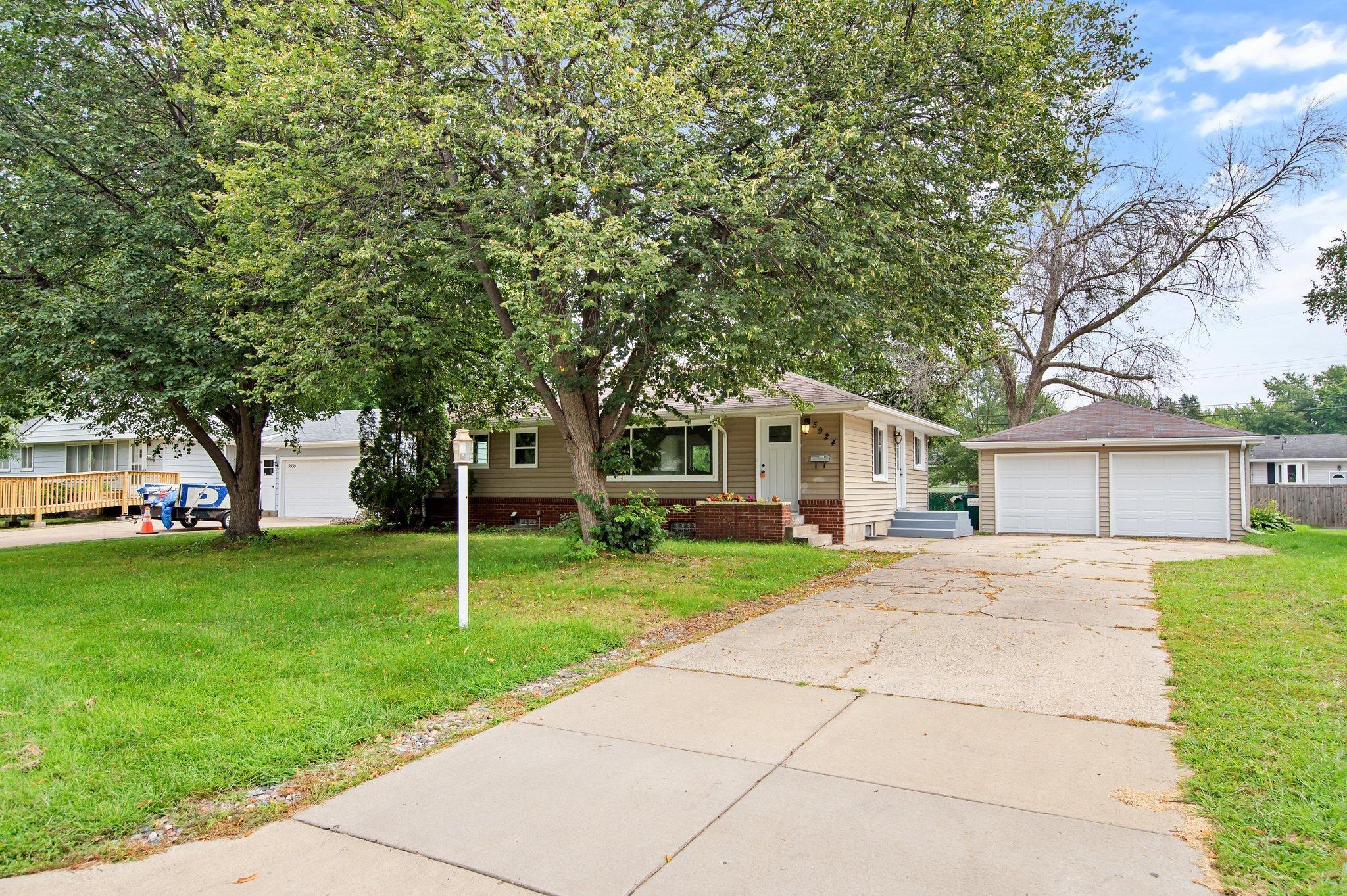5924 PEARSON DRIVE
5924 Pearson Drive, Minneapolis (Brooklyn Center), 55429, MN
-
Price: $309,999
-
Status type: For Sale
-
Neighborhood: Pearsons Northport 3rd Add
Bedrooms: 3
Property Size :1811
-
Listing Agent: NST16736,NST63545
-
Property type : Single Family Residence
-
Zip code: 55429
-
Street: 5924 Pearson Drive
-
Street: 5924 Pearson Drive
Bathrooms: 2
Year: 1955
Listing Brokerage: RE/MAX Synergy
FEATURES
- Range
- Refrigerator
- Washer
- Dryer
- Microwave
- Dishwasher
- Stainless Steel Appliances
DETAILS
**Charming Newly Renovated Rambler for Sale** Welcome to your dream home! This beautifully renovated 3-bedroom, 2-bathroom rambler is a perfect blend of modern luxury and classic charm. Nestled in a serene neighborhood, this home boasts a spacious layout with a newly finished basement, providing ample space for relaxation and entertainment. Step inside to discover new luxury vinyl flooring that flows seamlessly throughout the main living areas, offering both durability and style. The updated lighting fixtures add a contemporary touch, illuminating each room with a warm and inviting glow. Freshly painted walls in neutral tones create a blank canvas, ready for your personal touch. The heart of the home is the open-concept living and dining area, perfect for hosting family gatherings or cozy nights in. The kitchen, equipped with modern appliances and ample counter space, is a chef's delight. Outside, the detached 2-car garage provides plenty of storage and parking space. The well-maintained yard offers a peaceful retreat, ideal for outdoor activities and gardening. Don't miss the opportunity to own this move-in-ready gem. Schedule a viewing today and experience the perfect blend of comfort and style in this newly renovated rambler. ---
INTERIOR
Bedrooms: 3
Fin ft² / Living Area: 1811 ft²
Below Ground Living: 771ft²
Bathrooms: 2
Above Ground Living: 1040ft²
-
Basement Details: Daylight/Lookout Windows, Egress Window(s), Finished, Full, Partially Finished,
Appliances Included:
-
- Range
- Refrigerator
- Washer
- Dryer
- Microwave
- Dishwasher
- Stainless Steel Appliances
EXTERIOR
Air Conditioning: Central Air
Garage Spaces: 2
Construction Materials: N/A
Foundation Size: 1040ft²
Unit Amenities:
-
- Kitchen Window
- Main Floor Primary Bedroom
Heating System:
-
- Forced Air
ROOMS
| Main | Size | ft² |
|---|---|---|
| Living Room | 22x13 | 484 ft² |
| Kitchen | 9x7 | 81 ft² |
| Dining Room | 10x12 | 100 ft² |
| Bedroom 1 | 13x14 | 169 ft² |
| Bedroom 2 | 10x10 | 100 ft² |
| Basement | Size | ft² |
|---|---|---|
| Bedroom 3 | 14x11 | 196 ft² |
| Family Room | 24x25 | 576 ft² |
LOT
Acres: N/A
Lot Size Dim.: W80X134X86X129
Longitude: 45.063
Latitude: -93.3304
Zoning: Residential-Single Family
FINANCIAL & TAXES
Tax year: 2024
Tax annual amount: $3,883
MISCELLANEOUS
Fuel System: N/A
Sewer System: City Sewer/Connected
Water System: City Water/Connected
ADITIONAL INFORMATION
MLS#: NST7639338
Listing Brokerage: RE/MAX Synergy

ID: 3319221
Published: August 22, 2024
Last Update: August 22, 2024
Views: 15






