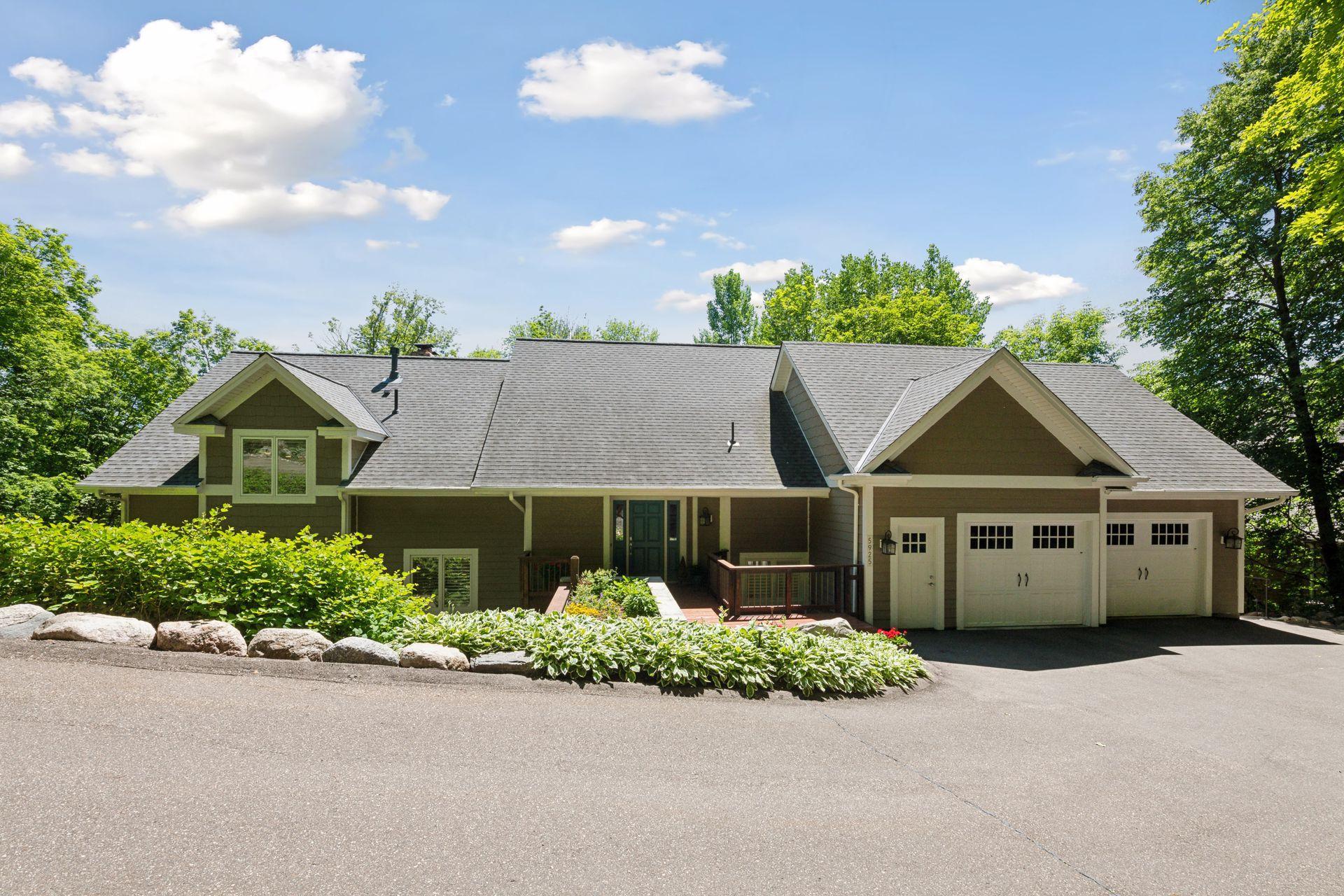5925 RIDGE ROAD
5925 Ridge Road, Excelsior (Shorewood), 55331, MN
-
Price: $1,169,000
-
Status type: For Sale
-
City: Excelsior (Shorewood)
-
Neighborhood: N/A
Bedrooms: 5
Property Size :3743
-
Listing Agent: NST16191,NST55047
-
Property type : Single Family Residence
-
Zip code: 55331
-
Street: 5925 Ridge Road
-
Street: 5925 Ridge Road
Bathrooms: 3
Year: 1988
Listing Brokerage: Coldwell Banker Burnet
FEATURES
- Refrigerator
- Washer
- Dryer
- Microwave
- Exhaust Fan
- Dishwasher
- Water Softener Owned
- Disposal
- Cooktop
- Wall Oven
- Iron Filter
- Water Filtration System
- Oil Water Heater
DETAILS
Welcome to 5925 Ridge Road. This tastefully appointed soft contemporary residence offers a serene and picturesque retreat with lake views immediately upon entering. It is perfectly situated on a gorgeous easterly sloping, wooded lot with striking retaining walls and fresh landscaping . Enjoy the sweeping sunrise views over Silver Lake, creating a breathtaking backdrop. The interior features maple floors and updated baths, complemented by a four-season porch and multiple fireplaces throughout. The primary ensuite has a newer vanity with double sinks and heated floors. The open and inviting entertaining spaces are perfect for gatherings. The beautiful wood floors, birch trim, and cabinetry exude sophistication, while the two-story open spaces and balcony add to the home's airy charm. Providing a blend of comfort and style, offering a very private setting, it is an ideal sanctuary for those seeking tranquility and elegance.
INTERIOR
Bedrooms: 5
Fin ft² / Living Area: 3743 ft²
Below Ground Living: 1100ft²
Bathrooms: 3
Above Ground Living: 2643ft²
-
Basement Details: Daylight/Lookout Windows, Egress Window(s), Finished, Sump Pump, Walkout,
Appliances Included:
-
- Refrigerator
- Washer
- Dryer
- Microwave
- Exhaust Fan
- Dishwasher
- Water Softener Owned
- Disposal
- Cooktop
- Wall Oven
- Iron Filter
- Water Filtration System
- Oil Water Heater
EXTERIOR
Air Conditioning: Central Air
Garage Spaces: 2
Construction Materials: N/A
Foundation Size: 1733ft²
Unit Amenities:
-
- Kitchen Window
- Deck
- Natural Woodwork
- Hardwood Floors
- Sun Room
- Walk-In Closet
- Vaulted Ceiling(s)
- Washer/Dryer Hookup
- In-Ground Sprinkler
- Paneled Doors
- Skylight
- Kitchen Center Island
- Primary Bedroom Walk-In Closet
Heating System:
-
- Forced Air
ROOMS
| Main | Size | ft² |
|---|---|---|
| Living Room | 18 x 14 | 324 ft² |
| Dining Room | 15 x 13 | 225 ft² |
| Kitchen | 20 x 12 | 400 ft² |
| Four Season Porch | 15x15 | 225 ft² |
| Laundry | 10x8 | 100 ft² |
| Bedroom 2 | 14x11 | 196 ft² |
| Bedroom 3 | 10x9 | 100 ft² |
| Deck | 39x9 | 1521 ft² |
| Upper | Size | ft² |
|---|---|---|
| Bedroom 1 | 16x15 | 256 ft² |
| Lower | Size | ft² |
|---|---|---|
| Bedroom 4 | 14x12 | 196 ft² |
| Bedroom 5 | 17x11 | 289 ft² |
| Family Room | 27x13 | 729 ft² |
LOT
Acres: N/A
Lot Size Dim.: 376x200x365x113
Longitude: 44.8961
Latitude: -93.536
Zoning: Residential-Single Family
FINANCIAL & TAXES
Tax year: 2024
Tax annual amount: $11,693
MISCELLANEOUS
Fuel System: N/A
Sewer System: City Sewer/Connected
Water System: Well
ADITIONAL INFORMATION
MLS#: NST7582941
Listing Brokerage: Coldwell Banker Burnet

ID: 3053021
Published: June 15, 2024
Last Update: June 15, 2024
Views: 15






