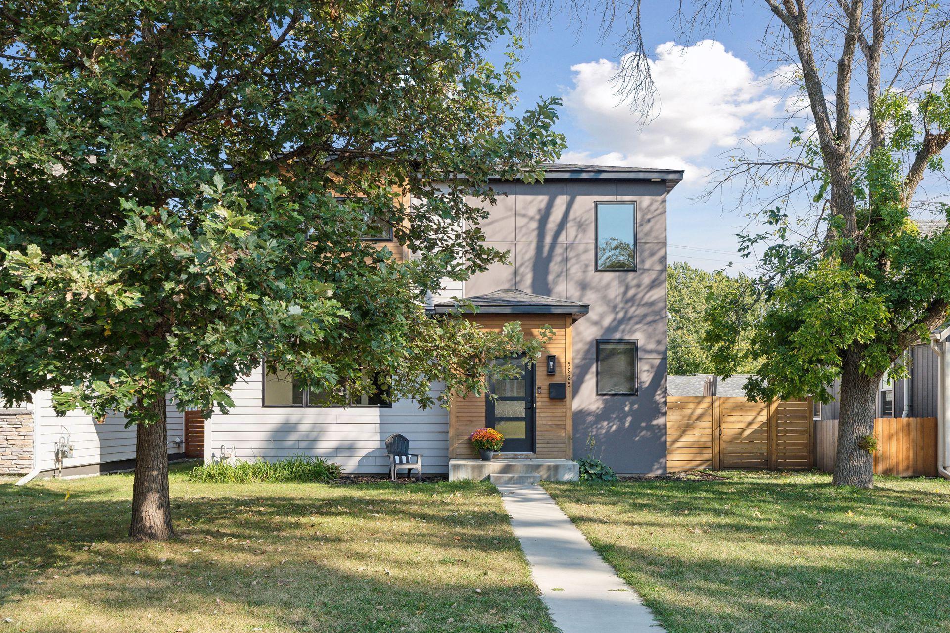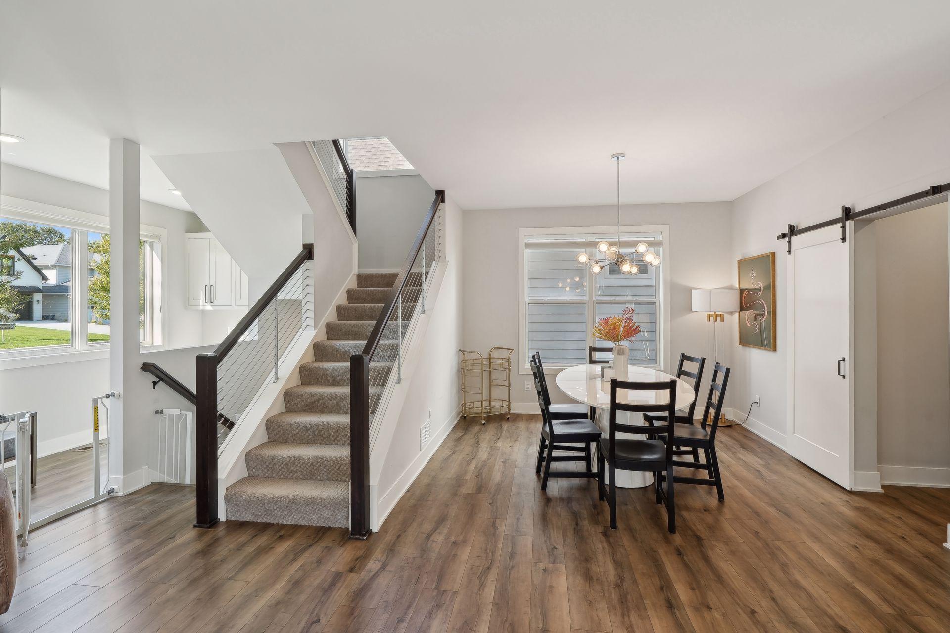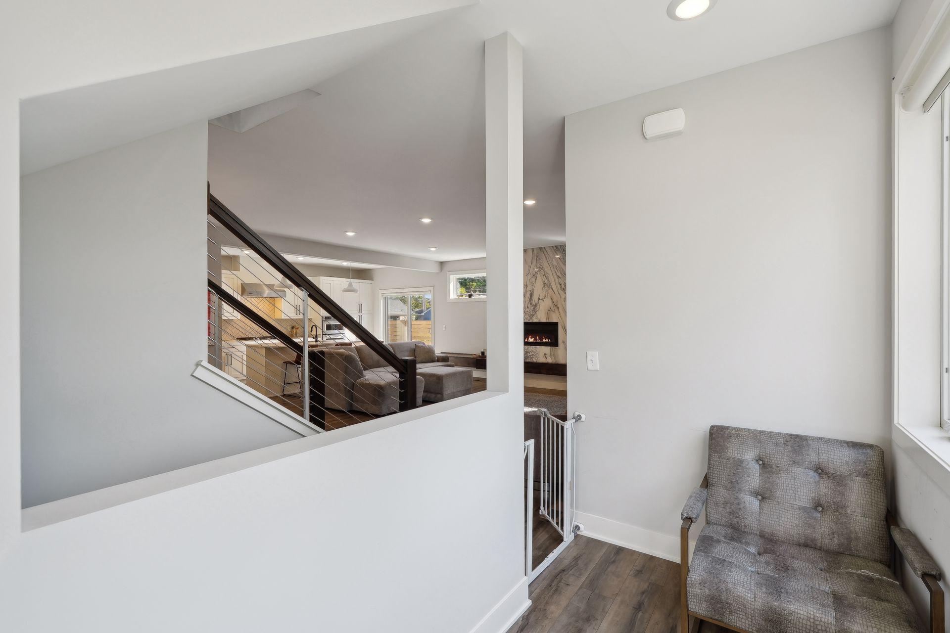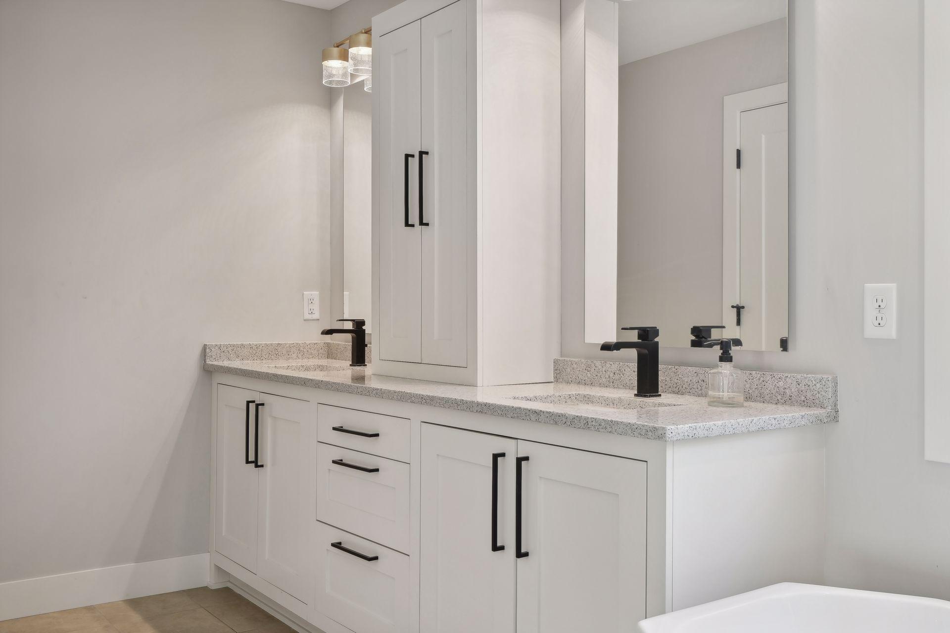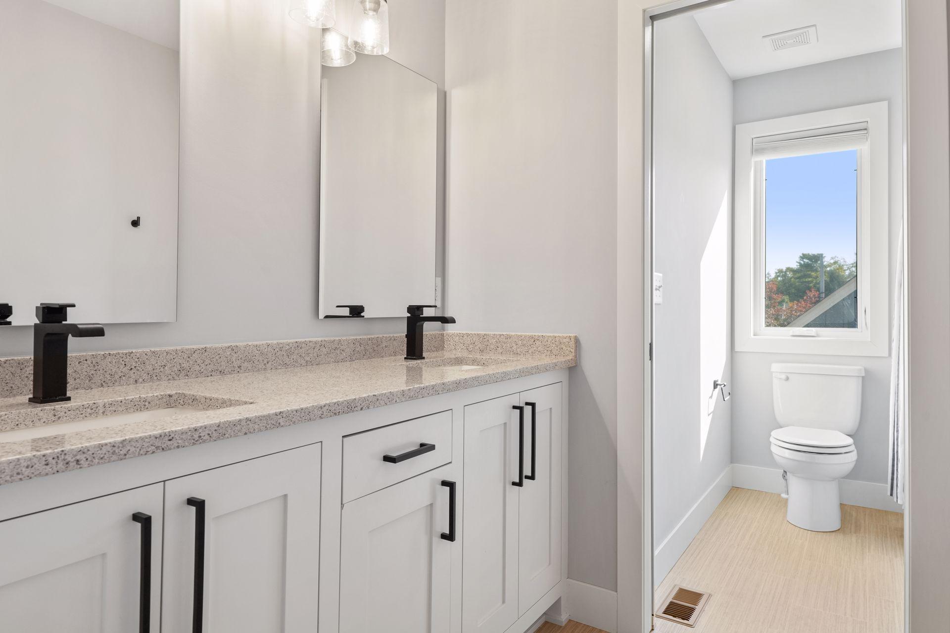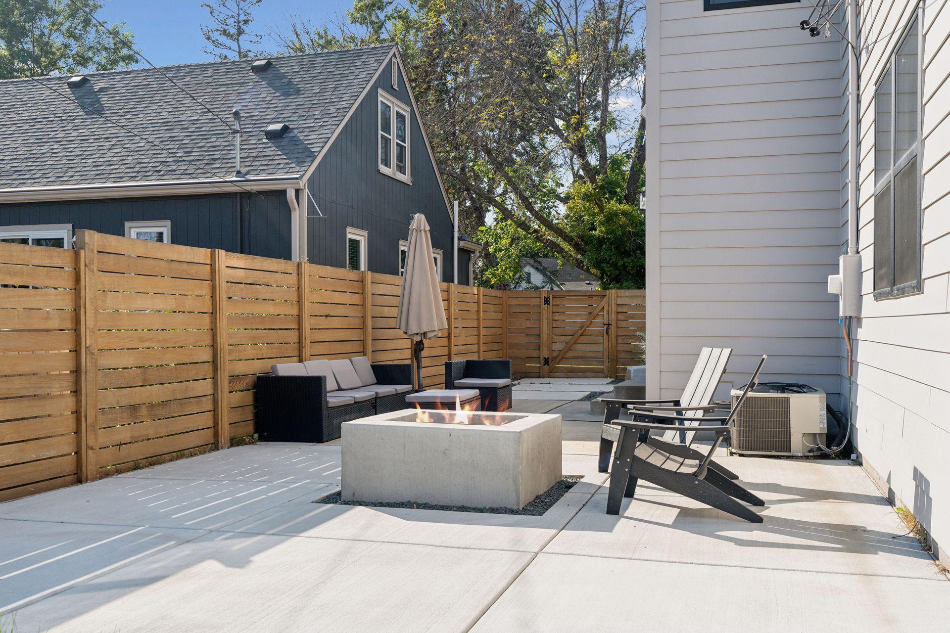5925 YORK AVENUE
5925 York Avenue, Edina, 55410, MN
-
Price: $1,200,000
-
Status type: For Sale
-
City: Edina
-
Neighborhood: Harriet Manor 2nd Add
Bedrooms: 5
Property Size :3229
-
Listing Agent: NST16189,NST74421
-
Property type : Single Family Residence
-
Zip code: 55410
-
Street: 5925 York Avenue
-
Street: 5925 York Avenue
Bathrooms: 4
Year: 1950
Listing Brokerage: Wexford Real Estate
FEATURES
- Refrigerator
- Washer
- Dryer
- Microwave
- Dishwasher
- Disposal
- Cooktop
- Wall Oven
- Stainless Steel Appliances
DETAILS
Foundation 1950, complete remodel down to the studs in 2020. Open concept floor plan, attached rear tuck-under garage, privacy fenced rear yard. High end finishes throughout. Primary bedroom with bathroom and dual closets. Upper level laundry room with natural sunlight, 4 bedrooms up. Finished lower level with bedroom, full bathroom, storage room as well as finished crawl space. Neutral decor. throughout, main floor great for entertaining.
INTERIOR
Bedrooms: 5
Fin ft² / Living Area: 3229 ft²
Below Ground Living: 522ft²
Bathrooms: 4
Above Ground Living: 2707ft²
-
Basement Details: Crawl Space, Drain Tiled, Egress Window(s), Finished, Full, Sump Pump,
Appliances Included:
-
- Refrigerator
- Washer
- Dryer
- Microwave
- Dishwasher
- Disposal
- Cooktop
- Wall Oven
- Stainless Steel Appliances
EXTERIOR
Air Conditioning: Central Air
Garage Spaces: 2
Construction Materials: N/A
Foundation Size: 1103ft²
Unit Amenities:
-
- Patio
- In-Ground Sprinkler
- Cable
- Kitchen Center Island
- Tile Floors
- Primary Bedroom Walk-In Closet
Heating System:
-
- Forced Air
ROOMS
| Main | Size | ft² |
|---|---|---|
| Living Room | 17x18 | 289 ft² |
| Dining Room | 13x11 | 169 ft² |
| Kitchen | 24x10 | 576 ft² |
| Office | 5x13 | 25 ft² |
| Mud Room | 5x4 | 25 ft² |
| Patio | n/a | 0 ft² |
| Upper | Size | ft² |
|---|---|---|
| Bedroom 1 | 14x16 | 196 ft² |
| Bedroom 2 | 14x12 | 196 ft² |
| Bedroom 3 | 13x11 | 169 ft² |
| Bedroom 4 | 13x12 | 169 ft² |
| Laundry | 5x13 | 25 ft² |
| Lower | Size | ft² |
|---|---|---|
| Bedroom 5 | 12x11 | 144 ft² |
| Storage | n/a | 0 ft² |
| n/a | Size | ft² |
|---|---|---|
| Garage | 22x24 | 484 ft² |
LOT
Acres: N/A
Lot Size Dim.: 50x128
Longitude: 44.8952
Latitude: -93.3197
Zoning: Residential-Single Family
FINANCIAL & TAXES
Tax year: 2024
Tax annual amount: $11,524
MISCELLANEOUS
Fuel System: N/A
Sewer System: City Sewer/Connected
Water System: City Water/Connected
ADITIONAL INFORMATION
MLS#: NST7659690
Listing Brokerage: Wexford Real Estate

ID: 3439326
Published: October 10, 2024
Last Update: October 10, 2024
Views: 26




