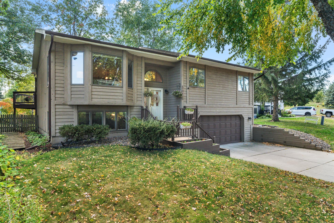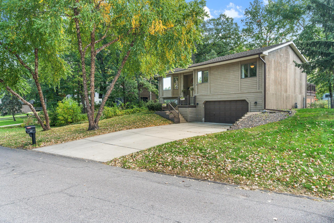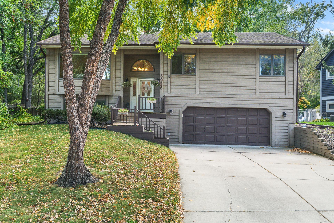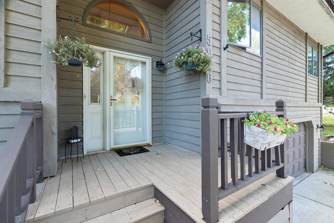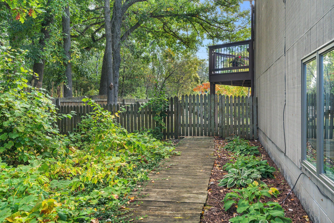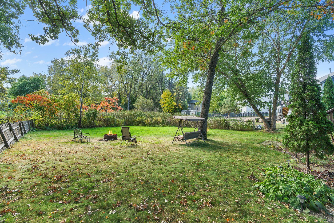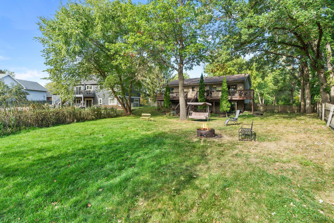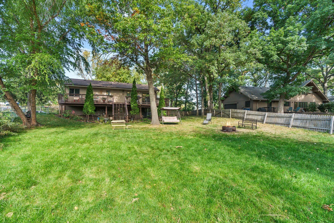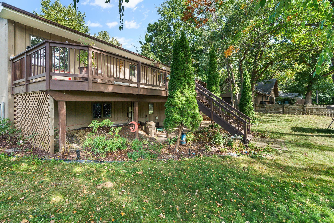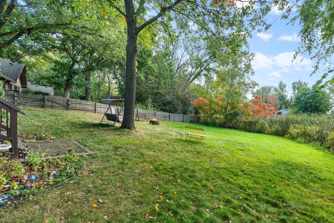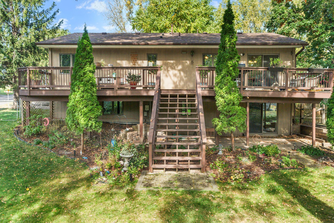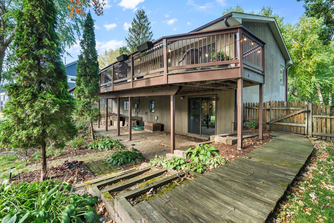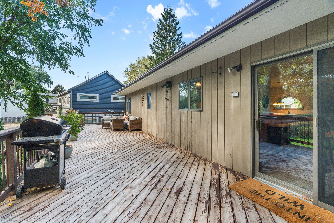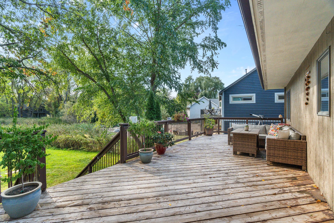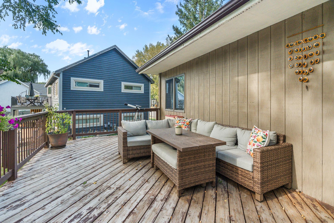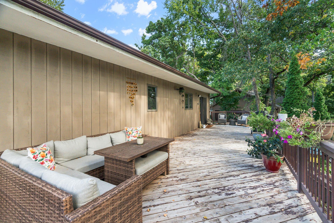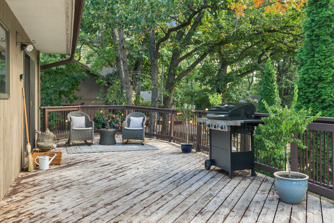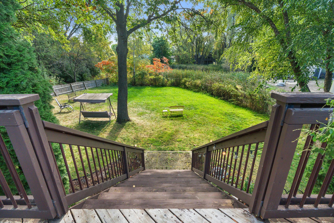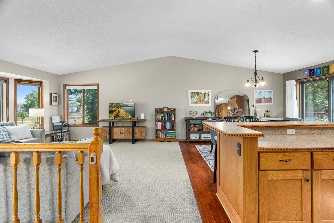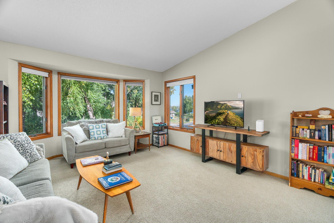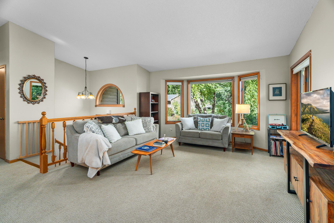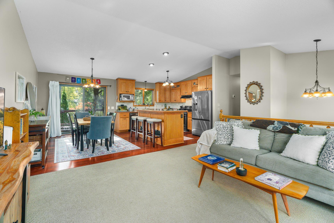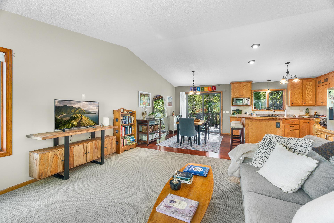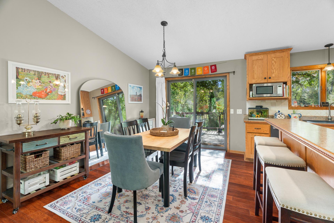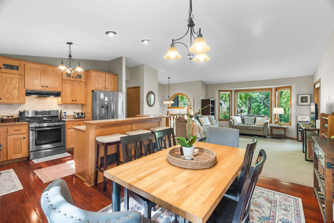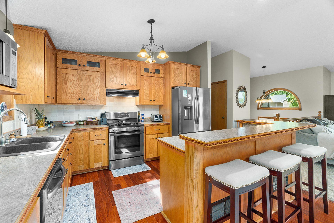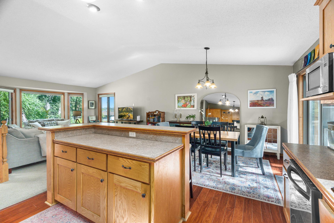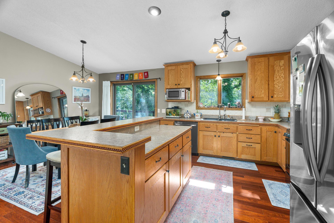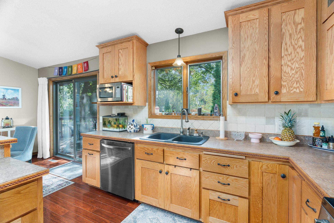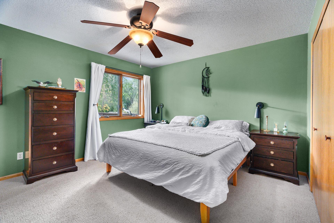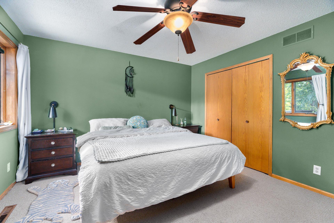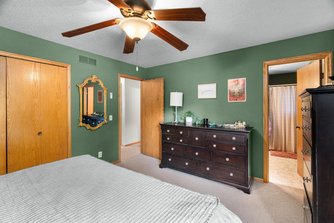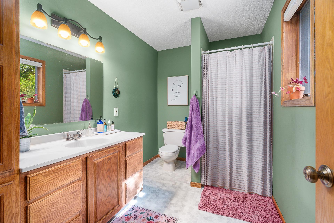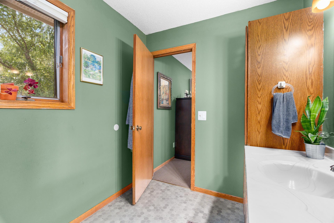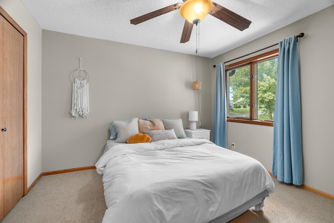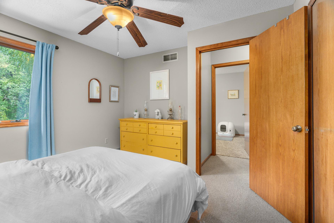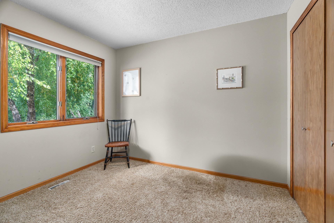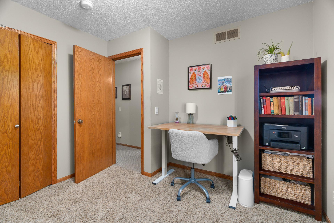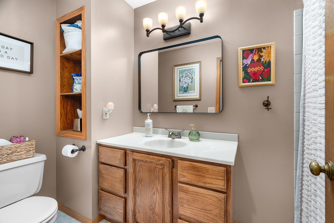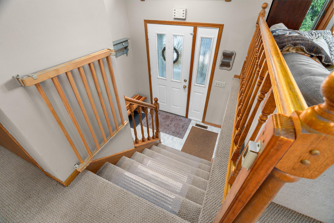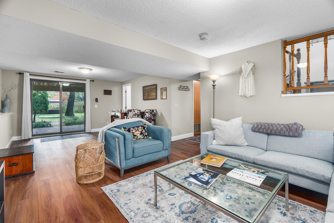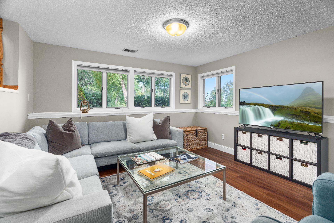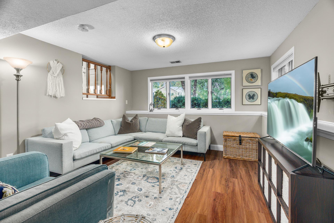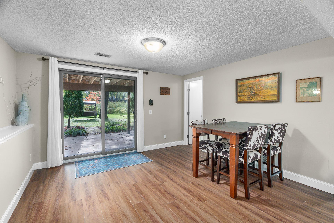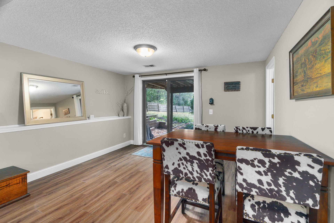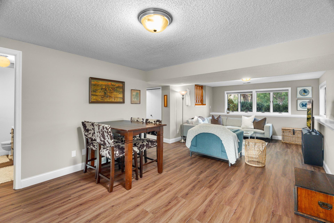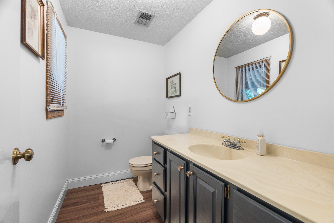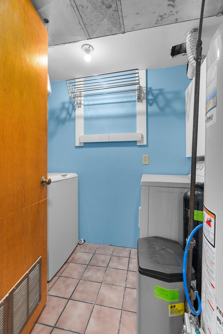5926 OTTER VIEW TRAIL
5926 Otter View Trail, White Bear Lake (White Bear Twp), 55110, MN
-
Price: $390,000
-
Status type: For Sale
-
Neighborhood: Otter Lake Park
Bedrooms: 3
Property Size :1811
-
Listing Agent: NST16593,NST213240
-
Property type : Single Family Residence
-
Zip code: 55110
-
Street: 5926 Otter View Trail
-
Street: 5926 Otter View Trail
Bathrooms: 3
Year: 1987
Listing Brokerage: RE/MAX Results
FEATURES
- Range
- Refrigerator
- Dryer
- Microwave
- Dishwasher
- Water Softener Owned
- Disposal
- Freezer
- Water Filtration System
- Gas Water Heater
- Stainless Steel Appliances
DETAILS
This gorgeous home is ready for its new owner and only available due to relocation. Enjoy the delightful backyard vista overlooking a serene pond, while the front yard and main level living space offer picturesque views of Otter Lake. Kitchen had been remodeled within the last decade and is complete with traditional shaker cabinets and stainless appliances, brand new fridge in the last month. Vaulted ceiling and an array of windows complement this main level living area with natural light into an open concept consisting of living, dining and kitchen. 3 bedrooms on the main level along with a primary en-suite bath and additional full bath serving the other bedrooms. The lower level is bright and open with new luxury vinyl plank and a half bath with walkout to outdoors. Newer furnace and Kinetico Water Filtration system. An oversized 2-car garage provides practical convenience with extra space for toys or gym, while the fenced yard and massive deck create an ideal outdoor retreat. Come take a look at thus wonderful home!
INTERIOR
Bedrooms: 3
Fin ft² / Living Area: 1811 ft²
Below Ground Living: 527ft²
Bathrooms: 3
Above Ground Living: 1284ft²
-
Basement Details: Block, Crawl Space, Daylight/Lookout Windows, Finished, Partial, Walkout,
Appliances Included:
-
- Range
- Refrigerator
- Dryer
- Microwave
- Dishwasher
- Water Softener Owned
- Disposal
- Freezer
- Water Filtration System
- Gas Water Heater
- Stainless Steel Appliances
EXTERIOR
Air Conditioning: Central Air
Garage Spaces: 2
Construction Materials: N/A
Foundation Size: 1284ft²
Unit Amenities:
-
- Kitchen Window
- Deck
- Ceiling Fan(s)
- Washer/Dryer Hookup
- Panoramic View
- Cable
- Kitchen Center Island
- Main Floor Primary Bedroom
Heating System:
-
- Forced Air
ROOMS
| Main | Size | ft² |
|---|---|---|
| Living Room | 12.7x16.6 | 207.63 ft² |
| Dining Room | 8.6x12.1 | 102.71 ft² |
| Kitchen | 11.2x12.1 | 134.93 ft² |
| Bedroom 1 | 13.4x11.8 | 155.56 ft² |
| Bedroom 2 | 11.9x11.5 | 134.15 ft² |
| Bedroom 3 | 10.7x10.1 | 106.72 ft² |
| Primary Bathroom | 10x6.5 | 64.17 ft² |
| Bathroom | 10x5 | 100 ft² |
| Deck | 48x12.5 | 596 ft² |
| Lower | Size | ft² |
|---|---|---|
| Bathroom | 7.7x5.1 | 38.55 ft² |
| Family Room | 12.3x25.7 | 313.4 ft² |
| Patio | 33x12.6 | 412.5 ft² |
LOT
Acres: N/A
Lot Size Dim.: Irregular
Longitude: 45.1205
Latitude: -93.0474
Zoning: Residential-Single Family
FINANCIAL & TAXES
Tax year: 2024
Tax annual amount: $4,670
MISCELLANEOUS
Fuel System: N/A
Sewer System: City Sewer/Connected
Water System: City Water/Connected
ADITIONAL INFORMATION
MLS#: NST7662620
Listing Brokerage: RE/MAX Results

ID: 3442144
Published: October 11, 2024
Last Update: October 11, 2024
Views: 37


