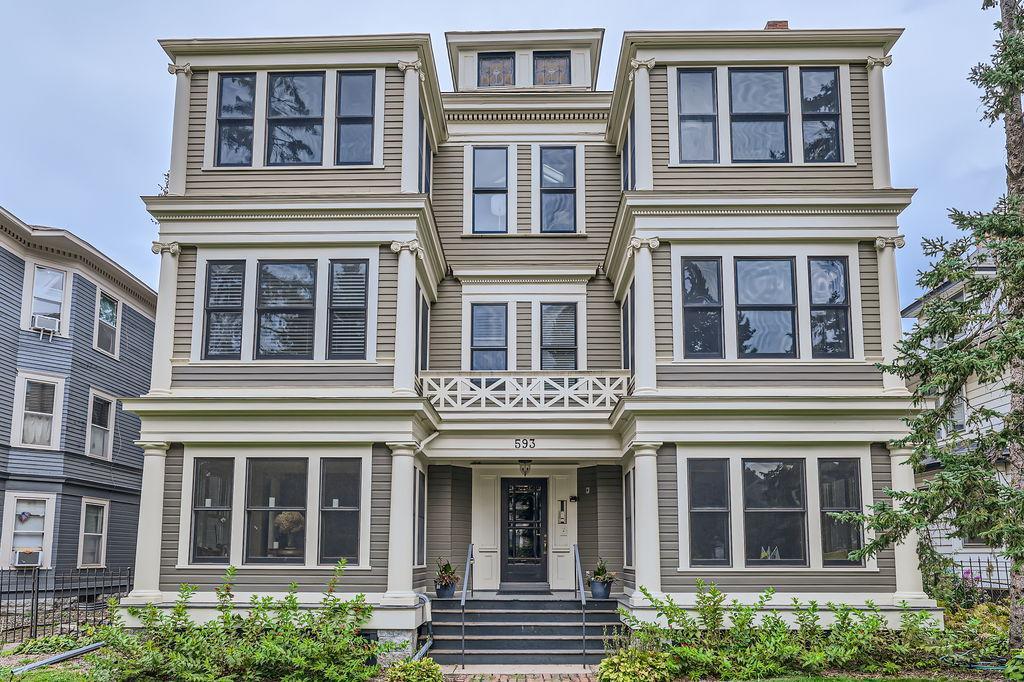593 LAUREL AVENUE
593 Laurel Avenue, Saint Paul, 55102, MN
-
Price: $385,000
-
Status type: For Sale
-
City: Saint Paul
-
Neighborhood: Summit-University
Bedrooms: 3
Property Size :1578
-
Listing Agent: NST15469,NST87520
-
Property type : Low Rise
-
Zip code: 55102
-
Street: 593 Laurel Avenue
-
Street: 593 Laurel Avenue
Bathrooms: 2
Year: 1902
Listing Brokerage: Home Avenue - Agent
FEATURES
- Range
- Refrigerator
- Washer
- Dryer
- Microwave
- Exhaust Fan
- Dishwasher
- Freezer
- Stainless Steel Appliances
DETAILS
Where the charm of yesteryear meets modern luxury, 593 Laurel Ave is a recipient of the St. Paul Heritage Preservation award and stands as a shining gem on this quiet, serene street. Perched on the highly desirable third floor, this 3-bedroom, 2-bath condo is in pristine condition, boasting recent updates throughout. The main living area radiates warmth and sophistication with its massive wood beams, soaring vaulted ceilings, original hardwood floors, fireplace, custom built-ins, and a cozy, sun-filled porch. Newer Marvin windows invite abundant natural light and efficiency. The updated kitchen features new quartz countertops and stainless-steel appliances, blending seamlessly with the home’s historic elements. The main level also features two spacious bedrooms and a large formal dining room. Ascend to the second-level primary suite, where vaulted ceilings, custom built-ins, and a newly updated bathroom with a walk-in shower and modern vanity await. Conveniently located just one block from Mississippi Market and surrounded by popular dining spots like Marc Heu Patisserie, Revival, Nina’s Café, and W.A. Frost, this residence offers an ideal balance of comfort and convenience. Enjoy the outdoors at nearby McQuilian and Summit Overview parks, or nurture your green thumb in the shared community garden next door. A convenient one-car garage just steps from the condo adds to the appeal. This property is truly a must-see!
INTERIOR
Bedrooms: 3
Fin ft² / Living Area: 1578 ft²
Below Ground Living: N/A
Bathrooms: 2
Above Ground Living: 1578ft²
-
Basement Details: None,
Appliances Included:
-
- Range
- Refrigerator
- Washer
- Dryer
- Microwave
- Exhaust Fan
- Dishwasher
- Freezer
- Stainless Steel Appliances
EXTERIOR
Air Conditioning: None
Garage Spaces: 1
Construction Materials: N/A
Foundation Size: 1000ft²
Unit Amenities:
-
- Kitchen Window
- Deck
- Natural Woodwork
- Hardwood Floors
- Sun Room
- Vaulted Ceiling(s)
- Washer/Dryer Hookup
- Skylight
Heating System:
-
- Hot Water
- Boiler
ROOMS
| Main | Size | ft² |
|---|---|---|
| Living Room | 17x13 | 289 ft² |
| Dining Room | 14x11 | 196 ft² |
| Kitchen | 12x11 | 144 ft² |
| Bedroom 1 | 12x13 | 144 ft² |
| Bedroom 2 | 7x10 | 49 ft² |
| Sun Room | 11x17 | 121 ft² |
| Deck | 16x11 | 256 ft² |
| Upper | Size | ft² |
|---|---|---|
| Bedroom 3 | 14x11 | 196 ft² |
| Loft | 12x10 | 144 ft² |
LOT
Acres: N/A
Lot Size Dim.: 60x40
Longitude: 44.9457
Latitude: -93.1251
Zoning: Residential-Single Family
FINANCIAL & TAXES
Tax year: 2024
Tax annual amount: $4,029
MISCELLANEOUS
Fuel System: N/A
Sewer System: City Sewer/Connected
Water System: City Water/Connected
ADITIONAL INFORMATION
MLS#: NST7650572
Listing Brokerage: Home Avenue - Agent

ID: 3412888
Published: September 17, 2024
Last Update: September 17, 2024
Views: 1






