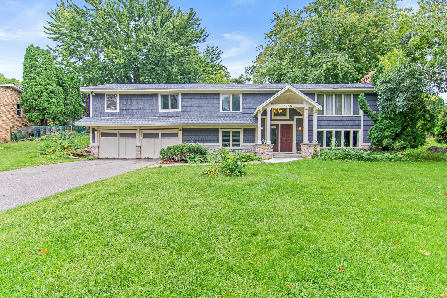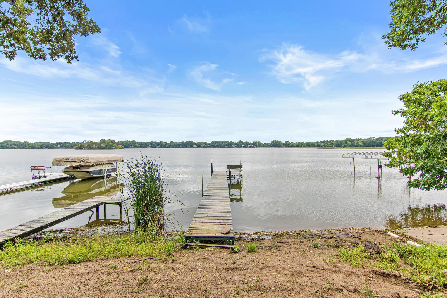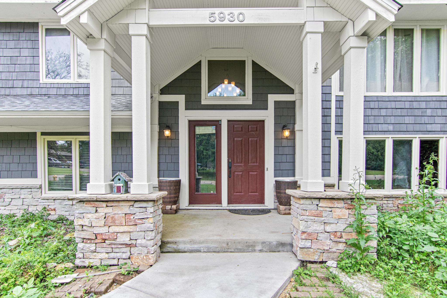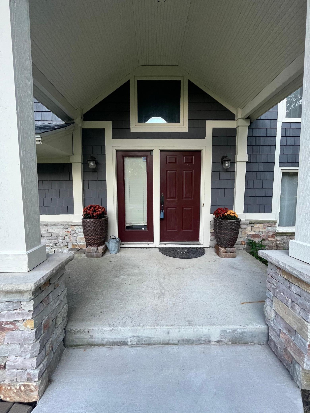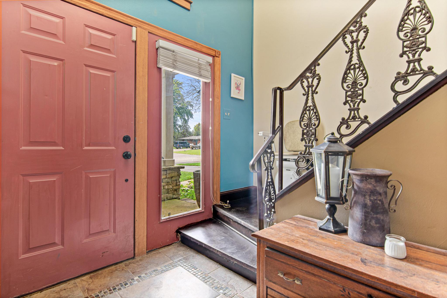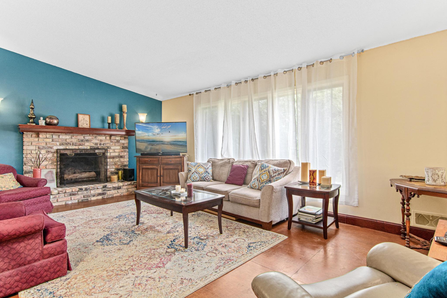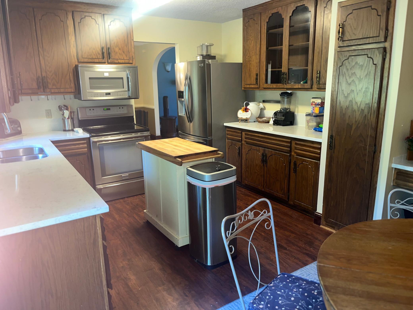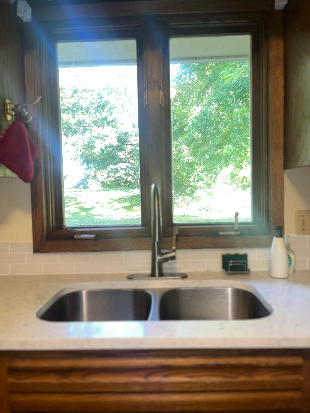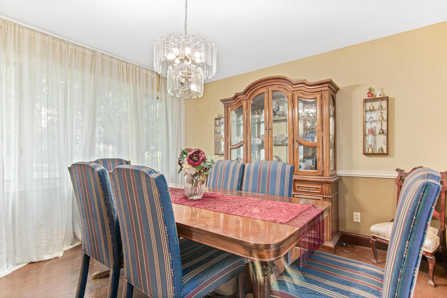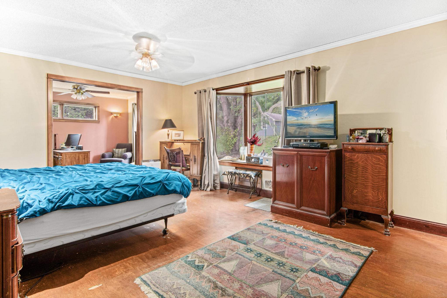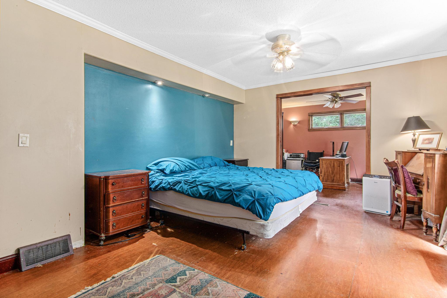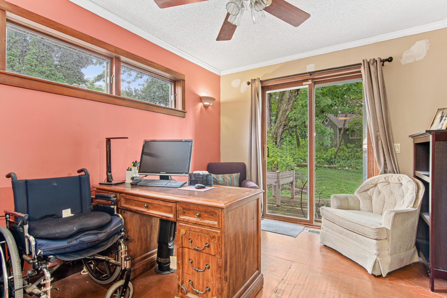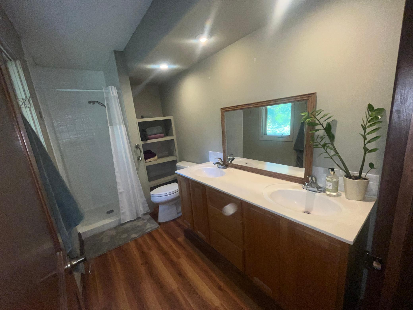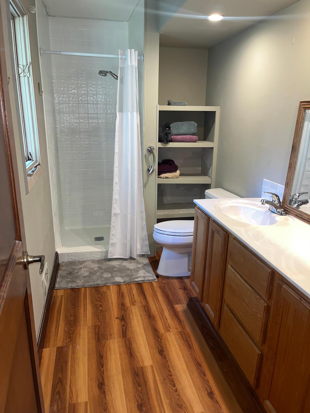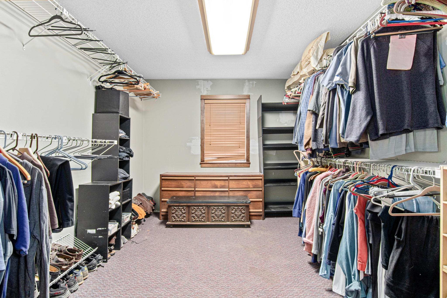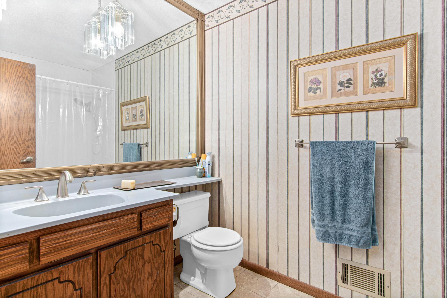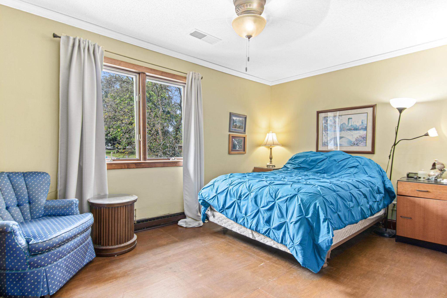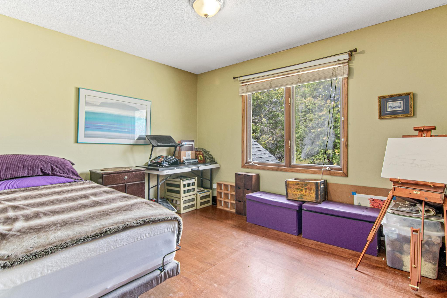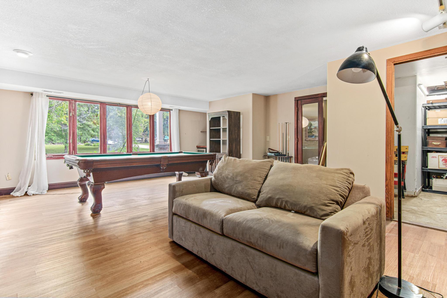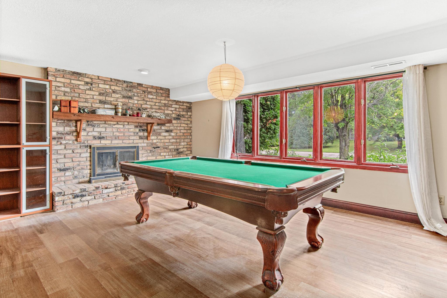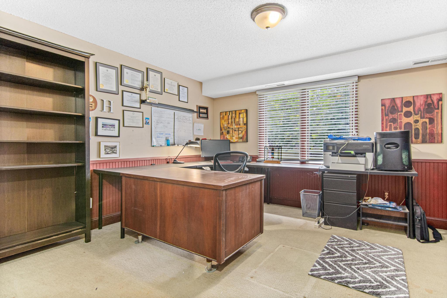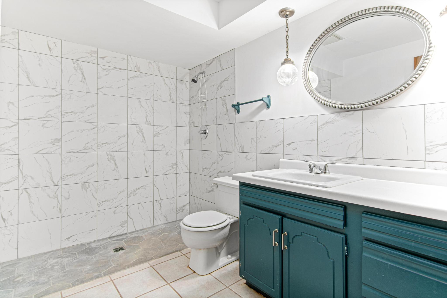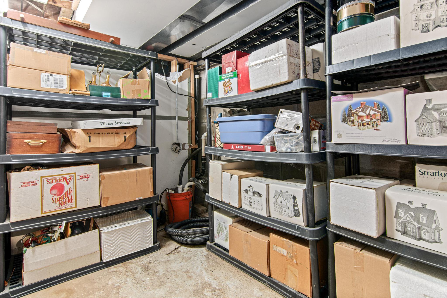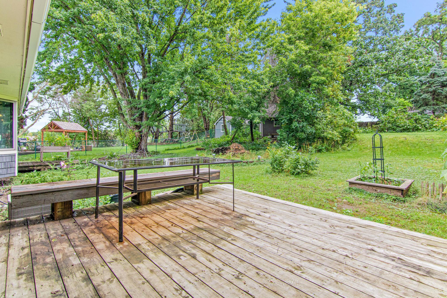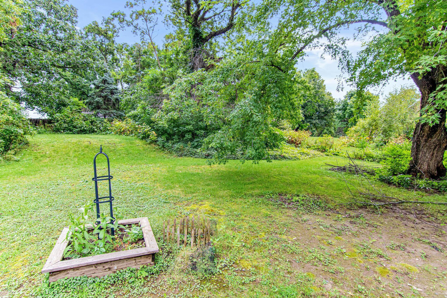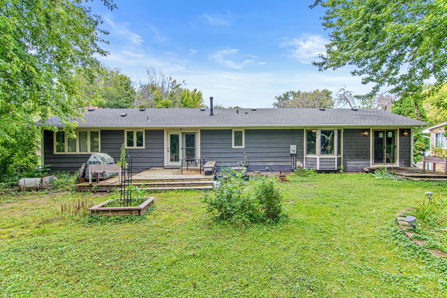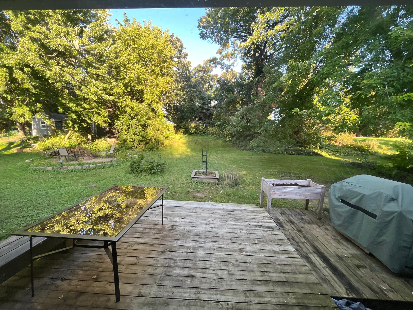5930 KIRKWOOD LANE
5930 Kirkwood Lane, Plymouth, 55442, MN
-
Property type : Single Family Residence
-
Zip code: 55442
-
Street: 5930 Kirkwood Lane
-
Street: 5930 Kirkwood Lane
Bathrooms: 3
Year: 1977
Listing Brokerage: Edina Realty, Inc.
FEATURES
- Range
- Refrigerator
- Washer
- Dryer
- Microwave
- Dishwasher
- Water Softener Owned
- Disposal
- Cooktop
DETAILS
Price drop and ready to sell AS IS. The seller is highly motivated to relocate to senior living, quick closing available! This home is a perfect opportunity to add some instant equity and create your dream lake home. The home comes with deeded access to Bass Lake. The access includes usage of a private beach, boat launch and small dock. Prime location with convenient location to highways, local businesses and public transportation. All the perks of living in the city, yet the home is peacefully nestled on a half-acre lot. The kitchen has been updated with quartz countertops and backsplash. The primary bedroom boasts its own den, walk in closet, bay window and the ensuite bathroom has new vinyl flooring. There is a patio paver firepit and two decks in the backyard, perfect for entertaining. The home includes arches and two wood burning fireplaces. Additionally, the home comes with an active home warranty, paid for by the seller, at closing. Summer 2024 updates: new roof, painted exterior, new luxury vinyl flooring in family room and a bathroom remodel in the basement. The home comes with all the appliances, except for the beverage fridge in the basement. The furnace was replaced in 2023.
INTERIOR
Bedrooms: 3
Fin ft² / Living Area: 2703 ft²
Below Ground Living: 883ft²
Bathrooms: 3
Above Ground Living: 1820ft²
-
Basement Details: Block, Daylight/Lookout Windows, Drain Tiled, Drainage System, Egress Window(s), Finished, Full, Sump Pump,
Appliances Included:
-
- Range
- Refrigerator
- Washer
- Dryer
- Microwave
- Dishwasher
- Water Softener Owned
- Disposal
- Cooktop
EXTERIOR
Air Conditioning: Central Air
Garage Spaces: 2
Construction Materials: N/A
Foundation Size: 1820ft²
Unit Amenities:
-
- Deck
- Ceiling Fan(s)
- Walk-In Closet
- Washer/Dryer Hookup
- French Doors
- Tile Floors
- Main Floor Primary Bedroom
- Primary Bedroom Walk-In Closet
Heating System:
-
- Forced Air
- Fireplace(s)
ROOMS
| Main | Size | ft² |
|---|---|---|
| Bedroom 1 | 16.2x12.4 | 199.39 ft² |
| Bedroom 2 | 14.6x9 | 211.7 ft² |
| Bedroom 3 | 11.8x9 | 137.67 ft² |
| Kitchen | 16.13x11.6 | 196.46 ft² |
| Dining Room | 11.7x11.6 | 133.21 ft² |
| Living Room | 19.7x13.5 | 262.74 ft² |
| Bathroom | 12.2x6.4 | 77.06 ft² |
| Bathroom | 8.10x4.11 | 43.43 ft² |
| Walk In Closet | 10.2x12.6 | 127.08 ft² |
| Den | 10.2x12.5 | 126.24 ft² |
| Basement | Size | ft² |
|---|---|---|
| Bathroom | 8x8.9 | 70 ft² |
| Office | 11.8x9 | 137.67 ft² |
| Family Room | 19.6x24.7 | 479.38 ft² |
| Unfinished | 9.11x8.9 | 86.77 ft² |
LOT
Acres: N/A
Lot Size Dim.: 104x188x127x188
Longitude: 45.0608
Latitude: -93.4344
Zoning: Residential-Single Family
FINANCIAL & TAXES
Tax year: 2023
Tax annual amount: $5,382
MISCELLANEOUS
Fuel System: N/A
Sewer System: City Sewer/Connected
Water System: City Water/Connected
ADITIONAL INFORMATION
MLS#: NST7587790
Listing Brokerage: Edina Realty, Inc.

ID: 3442238
Published: August 30, 2024
Last Update: August 30, 2024
Views: 35


