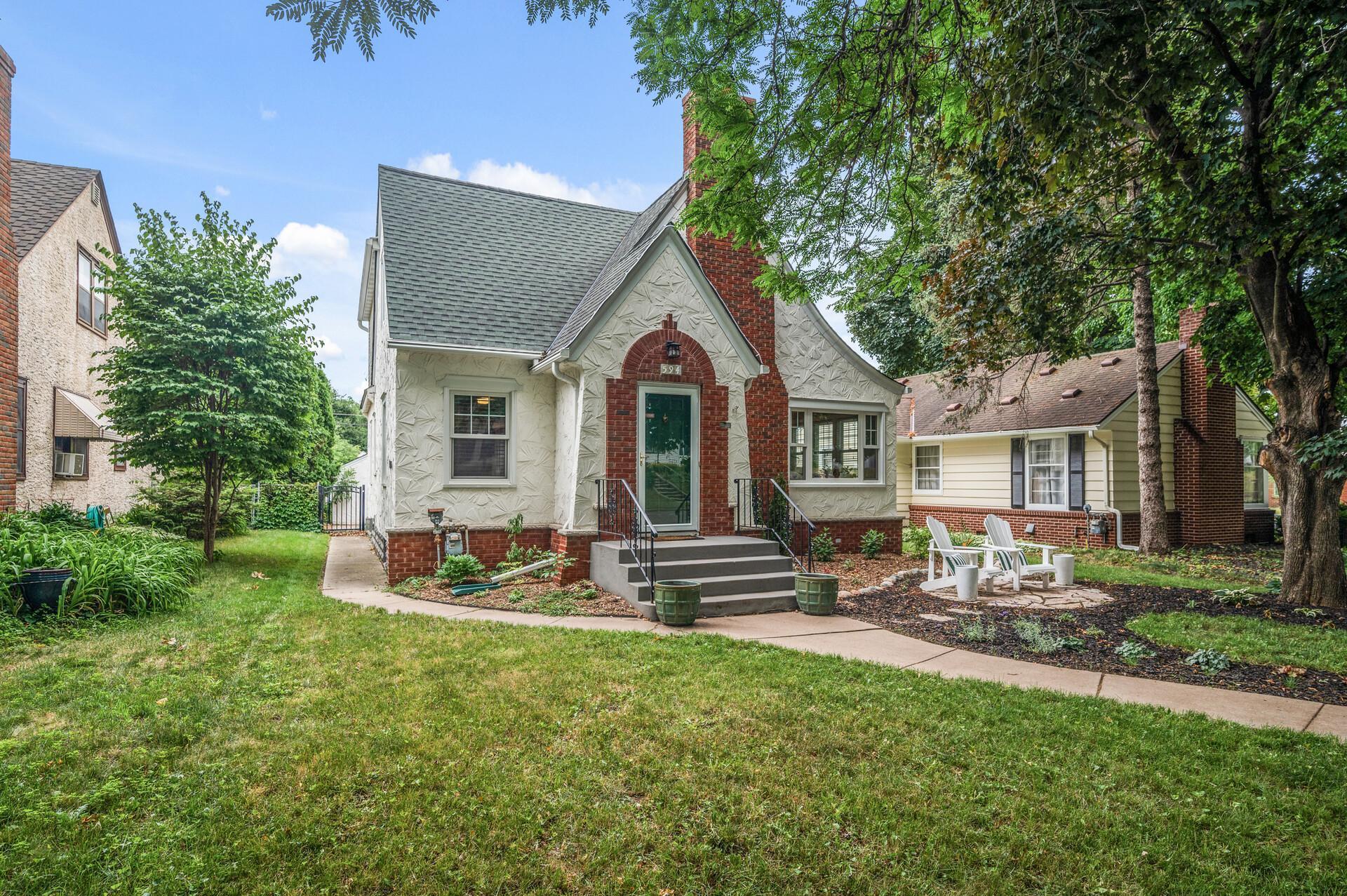594 WARWICK STREET
594 Warwick Street, Saint Paul, 55116, MN
-
Price: $619,000
-
Status type: For Sale
-
City: Saint Paul
-
Neighborhood: Highland
Bedrooms: 5
Property Size :2911
-
Listing Agent: NST26146,NST84334
-
Property type : Single Family Residence
-
Zip code: 55116
-
Street: 594 Warwick Street
-
Street: 594 Warwick Street
Bathrooms: 3
Year: 1930
Listing Brokerage: Exp Realty, LLC.
FEATURES
- Range
- Refrigerator
- Washer
- Dryer
- Exhaust Fan
- Dishwasher
- Freezer
DETAILS
Perfect combination of classic charm & modern updates in this 5BR/3BA home in sought after Highland w/AC! Step into sunny/spacious living rm w/newly finished gleaming hdwds, FP, cove ceilings & site lines through to DR & updated kitchen 2018 - Wolf & Viking appliances, quartz counters & charming built-in breakfast booth. Sunroom off kitchen leads to back deck/brick patio & fully fenced yard-great for entertaining. New 1st flr ceramic BA w/full glass shower & 2 BRs round out the main level. Step upstairs for former addition of spacious mstr BR w/cedar closet & built-ins plus 4th BR, walk-in closet, full BA w/2 sinks & soaking tub. Finished LL includes FR w/new carpet, gas FP, 5th BR, 3/4 BA & 2018 front load washer/dryer w/pedestals. Boiler in 2020 & newer H20 heater & AC units, 200AMP elec, upper windows, roof & leaf guard gutters. Fully fenced backyard, 2-car garage, stucco painted 2018 & all new front brick work - cost 15K! Mins to both dwtns, airport, numerous shops & restaurants!
INTERIOR
Bedrooms: 5
Fin ft² / Living Area: 2911 ft²
Below Ground Living: 857ft²
Bathrooms: 3
Above Ground Living: 2054ft²
-
Basement Details: Finished, Egress Window(s), Concrete, Storage Space,
Appliances Included:
-
- Range
- Refrigerator
- Washer
- Dryer
- Exhaust Fan
- Dishwasher
- Freezer
EXTERIOR
Air Conditioning: Central Air,Ductless Mini-Split
Garage Spaces: 2
Construction Materials: N/A
Foundation Size: 1027ft²
Unit Amenities:
-
- Patio
- Kitchen Window
- Porch
- Hardwood Floors
- Ceiling Fan(s)
- Walk-In Closet
- Paneled Doors
- Master Bedroom Walk-In Closet
Heating System:
-
- Hot Water
- Boiler
ROOMS
| Main | Size | ft² |
|---|---|---|
| Living Room | 18x13 | 324 ft² |
| Dining Room | 12x11 | 144 ft² |
| Kitchen | 17x10 | 289 ft² |
| Bedroom 1 | 16x10 | 256 ft² |
| Bedroom 2 | 11x10 | 121 ft² |
| Porch | 15x8 | 225 ft² |
| Lower | Size | ft² |
|---|---|---|
| Family Room | 24x22 | 576 ft² |
| Bedroom 5 | 11x10 | 121 ft² |
| Utility Room | 11x5 | 121 ft² |
| Upper | Size | ft² |
|---|---|---|
| Bedroom 3 | 25x11 | 625 ft² |
| Bedroom 4 | 18x9 | 324 ft² |
| Walk In Closet | 11x8 | 121 ft² |
LOT
Acres: N/A
Lot Size Dim.: 24x124
Longitude: 44.9236
Latitude: -93.1628
Zoning: Residential-Single Family
FINANCIAL & TAXES
Tax year: 2022
Tax annual amount: $7,447
MISCELLANEOUS
Fuel System: N/A
Sewer System: City Sewer/Connected
Water System: City Water/Connected
ADITIONAL INFORMATION
MLS#: NST6228193
Listing Brokerage: Exp Realty, LLC.

ID: 954922
Published: July 08, 2022
Last Update: July 08, 2022
Views: 46






