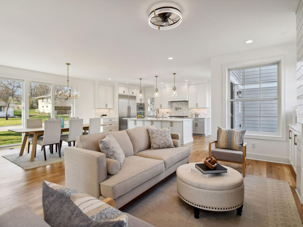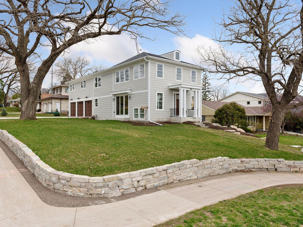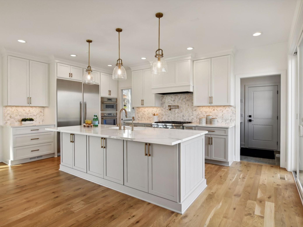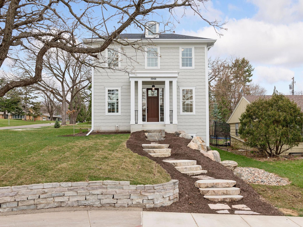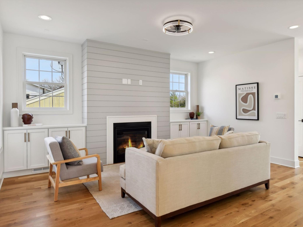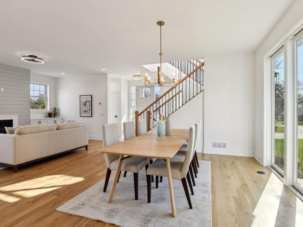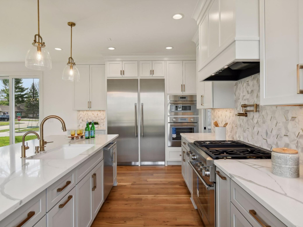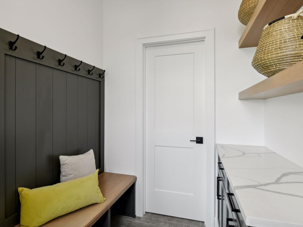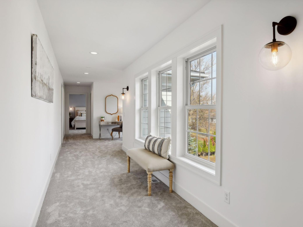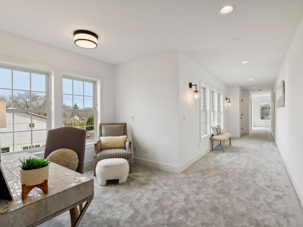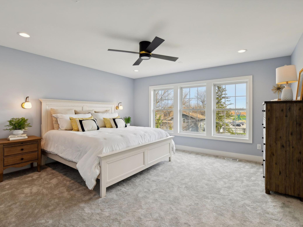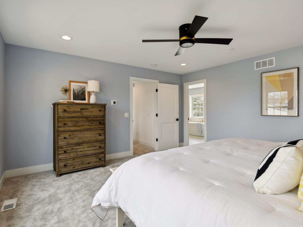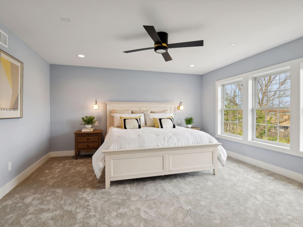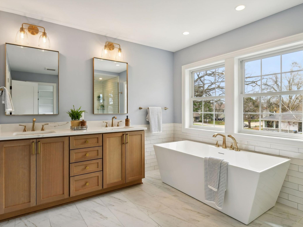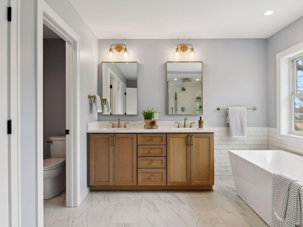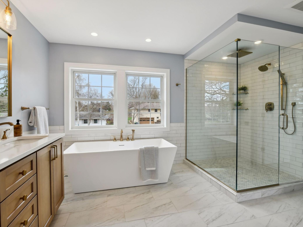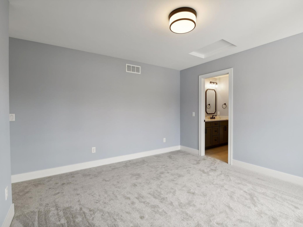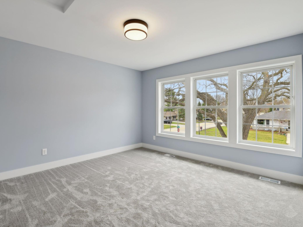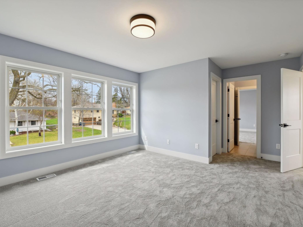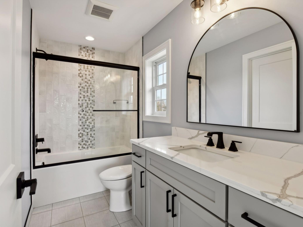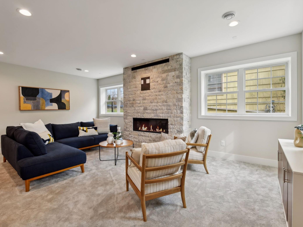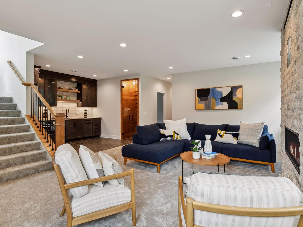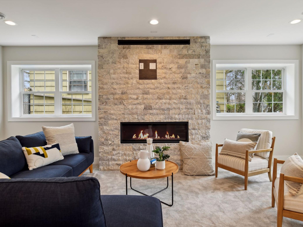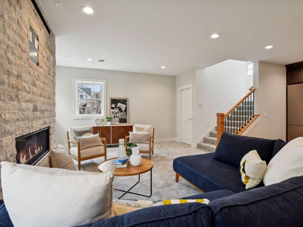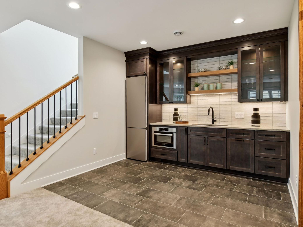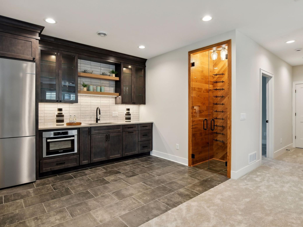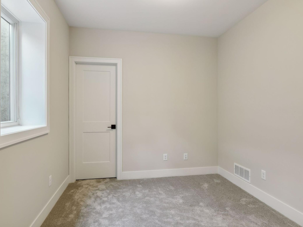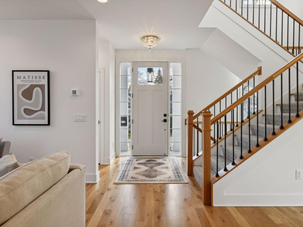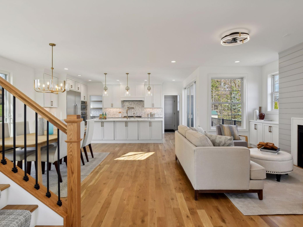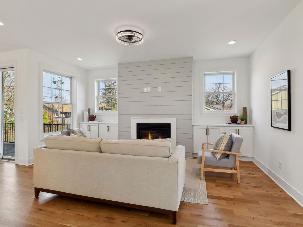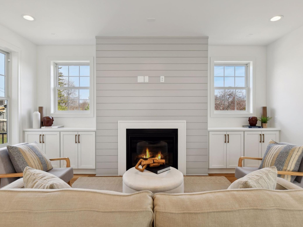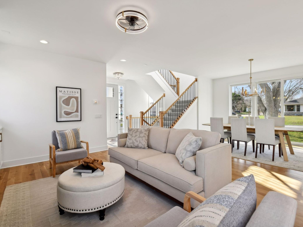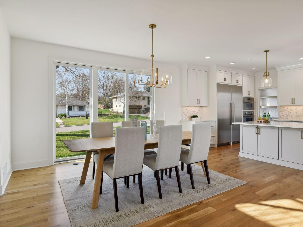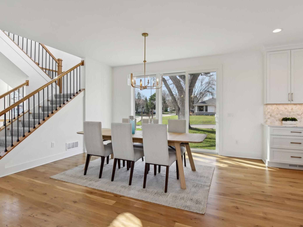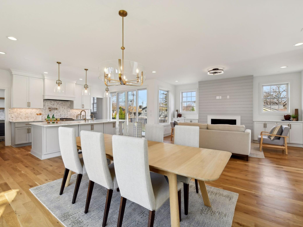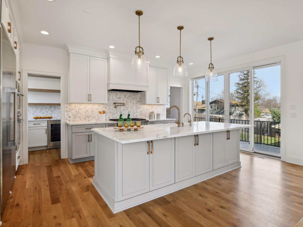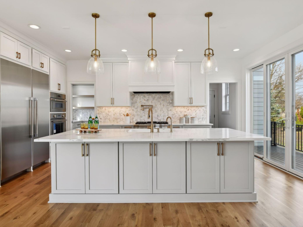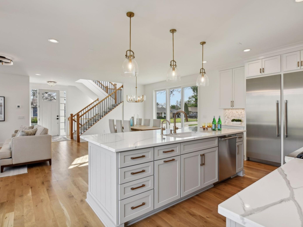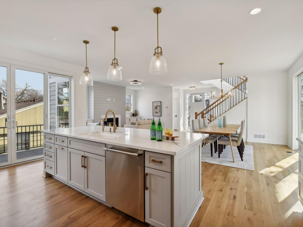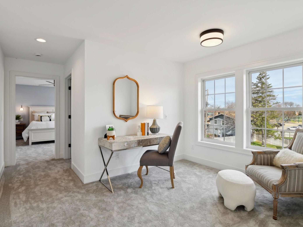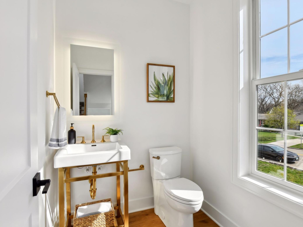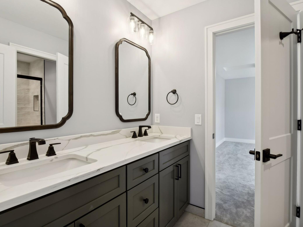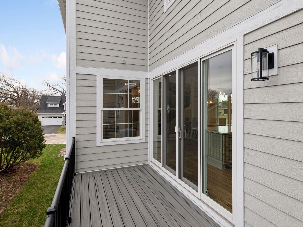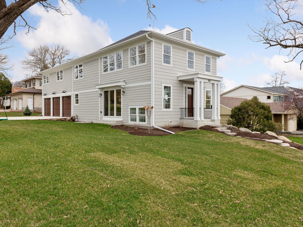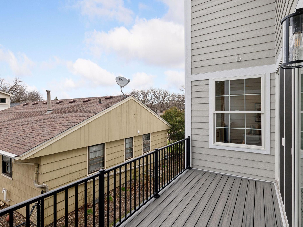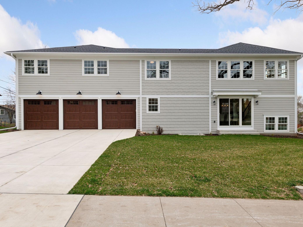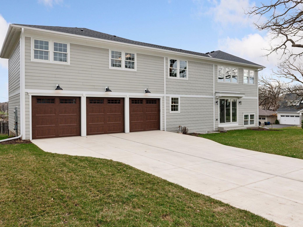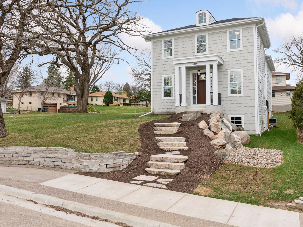5944 CONCORD AVE
5944 Concord Ave , Minneapolis (Edina), 55424, MN
-
Price: $8,000
-
Status type: For Lease
-
City: Minneapolis (Edina)
-
Neighborhood: South Concord Add
Bedrooms: 5
Property Size :3644
-
Listing Agent: NST18379,NST107364
-
Property type : Single Family Residence
-
Zip code: 55424
-
Street: 5944 Concord Ave
-
Street: 5944 Concord Ave
Bathrooms: 5
Year: 2023
Listing Brokerage: Lakes Sotheby's International Realty
FEATURES
- Range
- Refrigerator
- Microwave
- Exhaust Fan
- Dishwasher
- Water Softener Owned
- Disposal
- Freezer
- Wall Oven
- Humidifier
- Air-To-Air Exchanger
- Water Filtration System
- Double Oven
- ENERGY STAR Qualified Appliances
- Stainless Steel Appliances
DETAILS
Experience unparalleled luxury in this new East Edina home, perfectly located near Normandale French Immersion, Southview Middle, and Concord Elementary Schools. Surrounded by open spaces and playgrounds for maximum outdoor enjoyment. The home, set on a corner lot, radiates with natural light, accentuating the white oak floors and gas fireplace. The kitchen features Thermador appliances, a large island, and elegant backsplash. Upstairs offers a tranquil retreat with four bedrooms, three baths, including a pass-through bathroom, plus a laundry and study area. The basement provides a cozy haven for relaxing and entertainment with a wet bar, fireplace, wine closet, and bonus room. A three-car garage with heating and EV charging preps adds a touch of convenience. This isn't just a home; it's a lifestyle for those seeking the finest.
INTERIOR
Bedrooms: 5
Fin ft² / Living Area: 3644 ft²
Below Ground Living: 908ft²
Bathrooms: 5
Above Ground Living: 2736ft²
-
Basement Details: Daylight/Lookout Windows, Drain Tiled, Egress Window(s), Finished, Full, Concrete,
Appliances Included:
-
- Range
- Refrigerator
- Microwave
- Exhaust Fan
- Dishwasher
- Water Softener Owned
- Disposal
- Freezer
- Wall Oven
- Humidifier
- Air-To-Air Exchanger
- Water Filtration System
- Double Oven
- ENERGY STAR Qualified Appliances
- Stainless Steel Appliances
EXTERIOR
Air Conditioning: Central Air,Zoned
Garage Spaces: 3
Construction Materials: N/A
Foundation Size: 972ft²
Unit Amenities:
-
- Deck
- Porch
- Hardwood Floors
- Ceiling Fan(s)
- Walk-In Closet
- Washer/Dryer Hookup
- In-Ground Sprinkler
- Paneled Doors
- Kitchen Center Island
- Wet Bar
- Ethernet Wired
- Tile Floors
- Primary Bedroom Walk-In Closet
Heating System:
-
- Forced Air
- Radiant
ROOMS
| Main | Size | ft² |
|---|---|---|
| Living Room | 17x15 | 289 ft² |
| Dining Room | 14x11 | 196 ft² |
| Kitchen | 19x12 | 361 ft² |
| Lower | Size | ft² |
|---|---|---|
| Family Room | 26x22 | 676 ft² |
| Bedroom 5 | 10x09 | 100 ft² |
| Upper | Size | ft² |
|---|---|---|
| Bedroom 1 | 15x15 | 225 ft² |
| Bedroom 2 | 13x12 | 169 ft² |
| Bedroom 3 | 13x13 | 169 ft² |
| Bedroom 4 | 12x09 | 144 ft² |
LOT
Acres: N/A
Lot Size Dim.: 60x135
Longitude: 44.8947
Latitude: -93.3446
Zoning: Residential-Single Family
FINANCIAL & TAXES
Tax year: N/A
Tax annual amount: N/A
MISCELLANEOUS
Fuel System: N/A
Sewer System: City Sewer/Connected
Water System: City Water/Connected
ADITIONAL INFORMATION
MLS#: NST7648725
Listing Brokerage: Lakes Sotheby's International Realty

ID: 3397290
Published: September 12, 2024
Last Update: September 12, 2024
Views: 34


