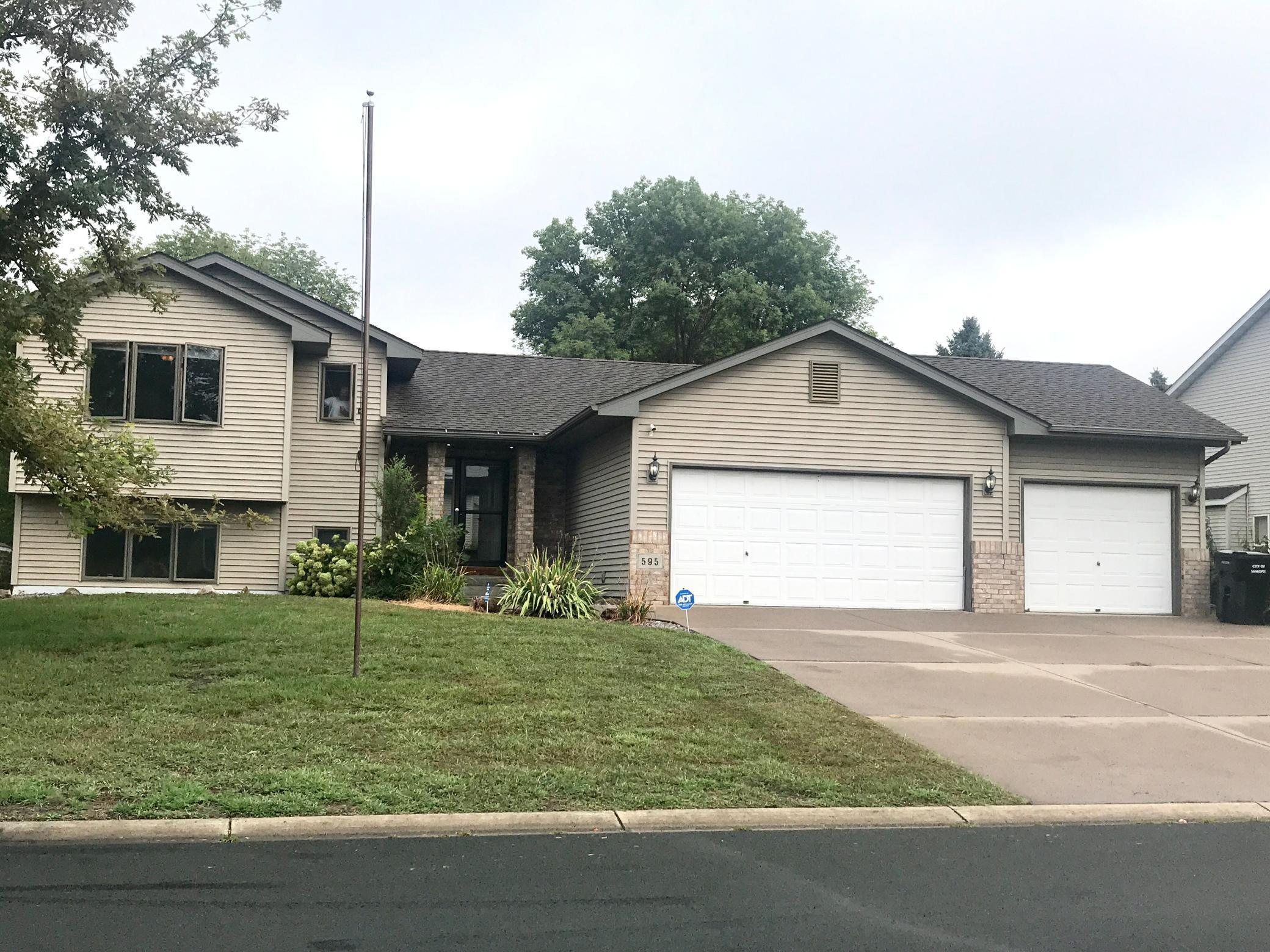595 MONNENS AVENUE
595 Monnens Avenue, Shakopee, 55379, MN
-
Price: $465,000
-
Status type: For Sale
-
City: Shakopee
-
Neighborhood: Westwind 1st Add
Bedrooms: 4
Property Size :2558
-
Listing Agent: NST49277,NST87921
-
Property type : Single Family Residence
-
Zip code: 55379
-
Street: 595 Monnens Avenue
-
Street: 595 Monnens Avenue
Bathrooms: 2
Year: 1997
Listing Brokerage: Realty Group
FEATURES
- Range
- Refrigerator
- Washer
- Dryer
- Microwave
- Dishwasher
- Disposal
- Air-To-Air Exchanger
- Gas Water Heater
DETAILS
Spacious foyer welcomes you to an open floor plan with vaulted ceilings. The kitchen offers beautiful cabinetry, great appliances, a bay window perfect for eating area plus a working desk area. Sliding glass doors off the dining room lead to a huge 2 tier deck. Walk out lower level features a huge family room with gas fireplace which exits to a large backyard patio and fenced yard, as well as a fourth bedroom. The amusement room offers many opportunities. You'll love the 3 car heated garage this winter, which also has a sink plus washer & dryer hookups. This home is move in ready with new carpet & freshly painted
INTERIOR
Bedrooms: 4
Fin ft² / Living Area: 2558 ft²
Below Ground Living: 1100ft²
Bathrooms: 2
Above Ground Living: 1458ft²
-
Basement Details: Daylight/Lookout Windows, Finished,
Appliances Included:
-
- Range
- Refrigerator
- Washer
- Dryer
- Microwave
- Dishwasher
- Disposal
- Air-To-Air Exchanger
- Gas Water Heater
EXTERIOR
Air Conditioning: Central Air
Garage Spaces: 3
Construction Materials: N/A
Foundation Size: 1392ft²
Unit Amenities:
-
- Patio
- Kitchen Window
- Deck
- Natural Woodwork
- Ceiling Fan(s)
- Vaulted Ceiling(s)
- Washer/Dryer Hookup
- In-Ground Sprinkler
- Primary Bedroom Walk-In Closet
Heating System:
-
- Forced Air
ROOMS
| Main | Size | ft² |
|---|---|---|
| Living Room | 18x16 | 324 ft² |
| Dining Room | 11x10 | 121 ft² |
| Kitchen | 15x11 | 225 ft² |
| Foyer | 12x12 | 144 ft² |
| Deck | 16x20 | 256 ft² |
| Lower | Size | ft² |
|---|---|---|
| Family Room | 17x16 | 289 ft² |
| Bedroom 4 | 13x10 | 169 ft² |
| Amusement Room | 16x22 | 256 ft² |
| Patio | 14x16 | 196 ft² |
| Upper | Size | ft² |
|---|---|---|
| Bedroom 1 | 12x13 | 144 ft² |
| Bedroom 2 | 11x10 | 121 ft² |
| Bedroom 3 | 10x10 | 100 ft² |
LOT
Acres: N/A
Lot Size Dim.: 83x128
Longitude: 44.7826
Latitude: -93.532
Zoning: Residential-Single Family
FINANCIAL & TAXES
Tax year: 2024
Tax annual amount: $4,798
MISCELLANEOUS
Fuel System: N/A
Sewer System: City Sewer/Connected
Water System: City Water/Connected
ADITIONAL INFORMATION
MLS#: NST7642781
Listing Brokerage: Realty Group

ID: 3354187
Published: August 30, 2024
Last Update: August 30, 2024
Views: 46






